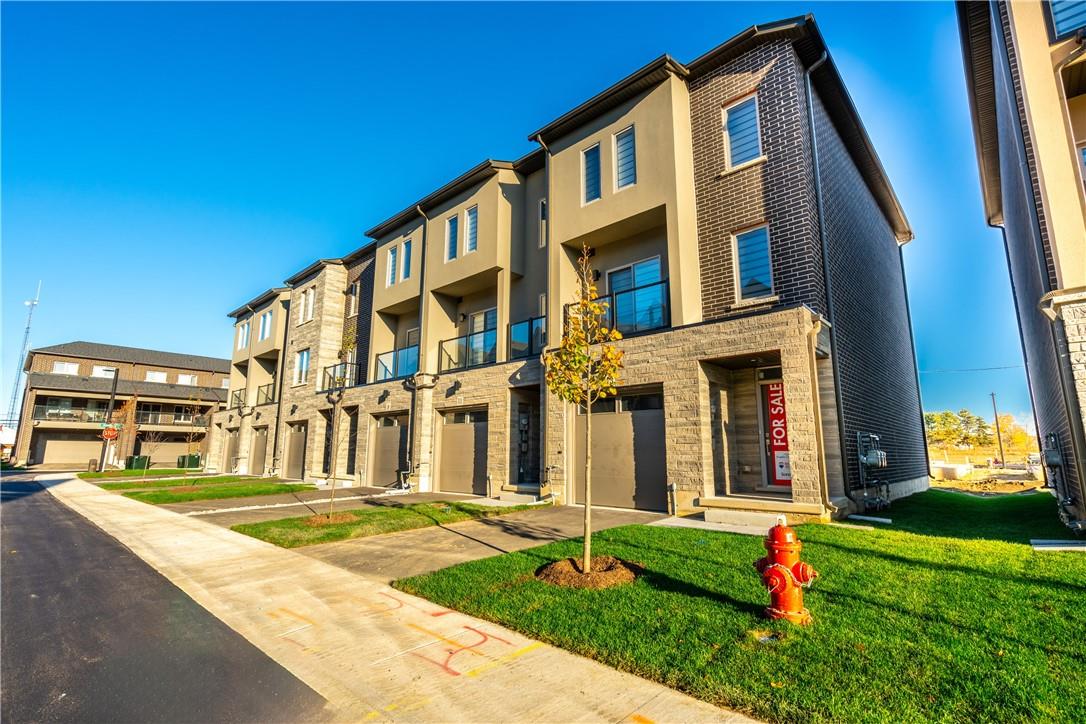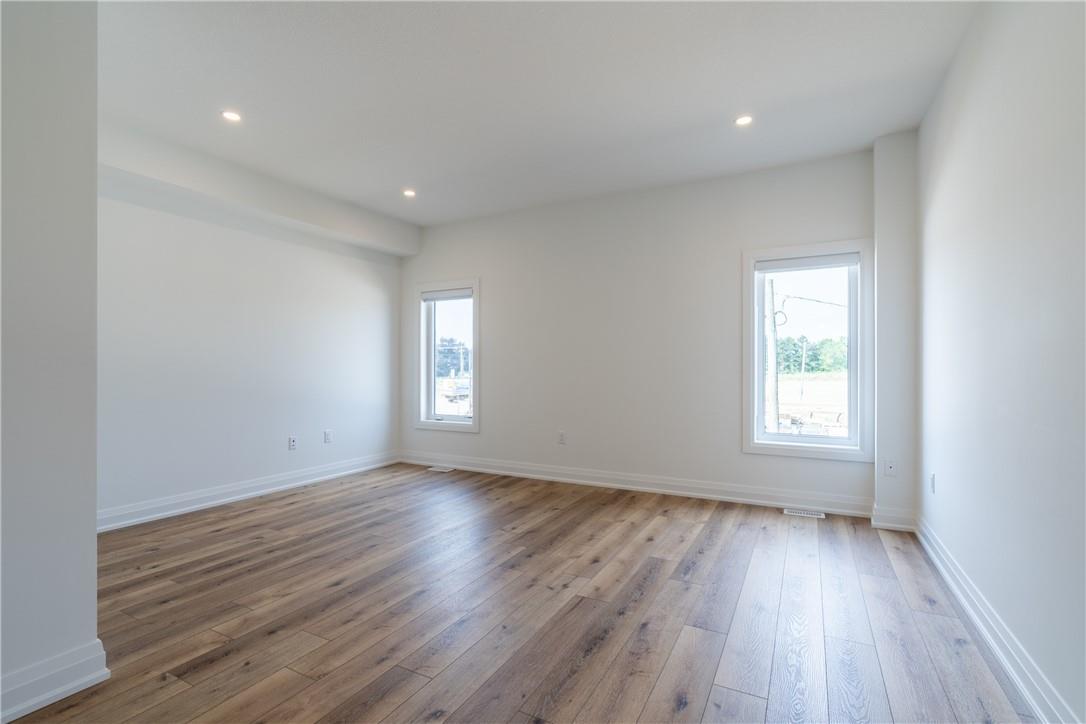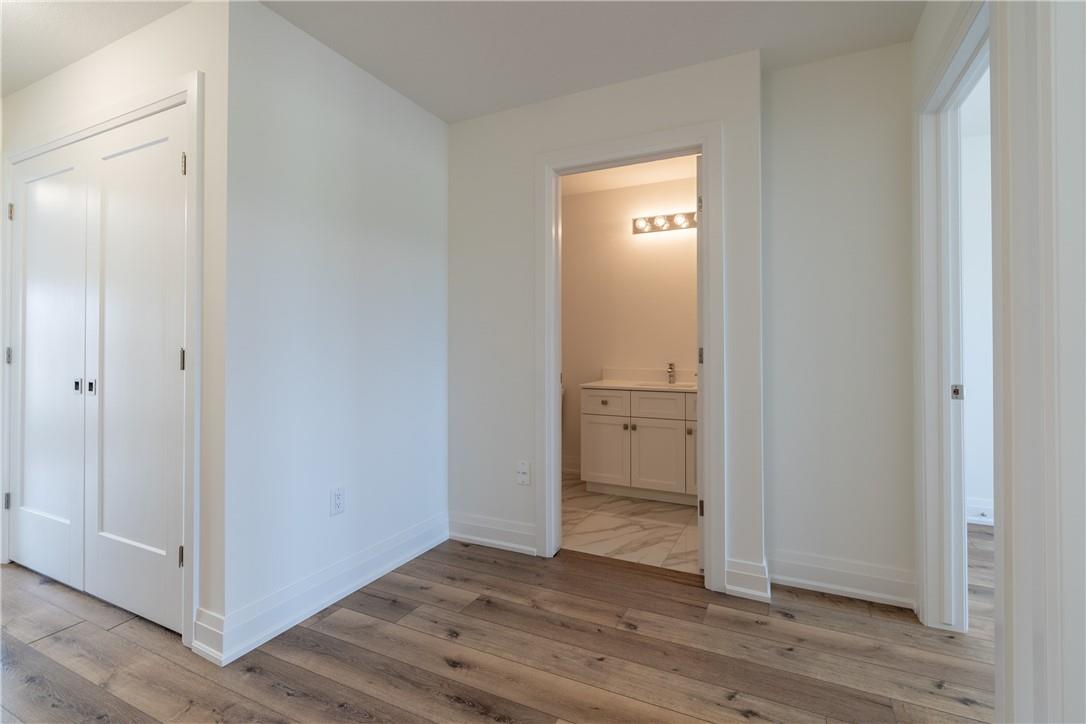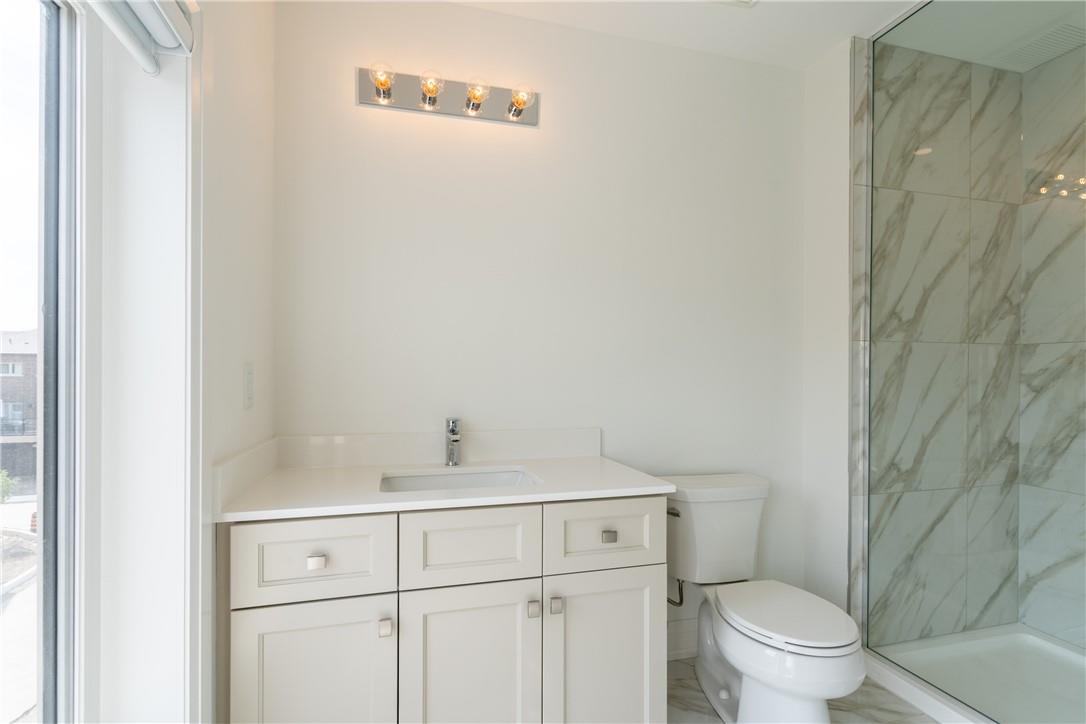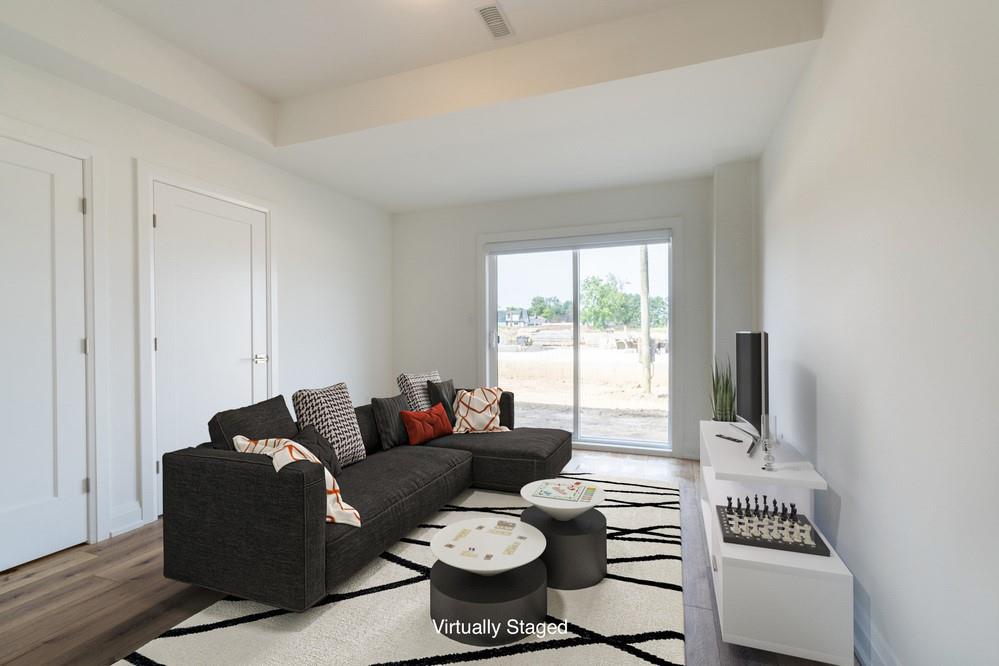3 Bedroom
4 Bathroom
1991 sqft
3 Level
Air Exchanger, Central Air Conditioning
Forced Air
$799,900
Stunning newly built executive townhome with a spacious & functional floor plan. Quality finishes above building code standards with over $160,000 of upgraded features! Sonoma offers the best quality home at the best price per square foot. Quartz countertops, gourmet kitchen, no carpet, pot lights, brilliant polished porcelain tiles & impressive brick, stone & stucco exterior finishes adorn this home. The most significant feature of a Sonoma townhome is the ADVANCED BLOCK WALL CONSTRUCTION in between units! Very rarely used in the industry but a standard building practice for Sonoma Homes, the block wall construction FAR EXCEEDS ONTARIO BUILDING CODE SOUND TRANSMISSION GUIDELINES & DOUBLES THE FIRE SAFETY RATING. This means peace of mind for the Sonoma Homeowner & TRUE QUIET TOWNHOME LIVING. Generous 1,991 sq ft of living space & located in The Highlands of Mount Hope community in Hamilton, this home emanates quality, luxury & character. Development closing costs included. (id:27910)
Property Details
|
MLS® Number
|
H4196024 |
|
Property Type
|
Single Family |
|
Amenities Near By
|
Golf Course, Hospital, Public Transit, Schools |
|
Equipment Type
|
Furnace, Water Heater, Air Conditioner |
|
Features
|
Park Setting, Park/reserve, Golf Course/parkland, Paved Driveway, Carpet Free |
|
Parking Space Total
|
2 |
|
Rental Equipment Type
|
Furnace, Water Heater, Air Conditioner |
Building
|
Bathroom Total
|
4 |
|
Bedrooms Above Ground
|
3 |
|
Bedrooms Total
|
3 |
|
Appliances
|
Window Coverings |
|
Architectural Style
|
3 Level |
|
Basement Type
|
None |
|
Constructed Date
|
2023 |
|
Construction Style Attachment
|
Attached |
|
Cooling Type
|
Air Exchanger, Central Air Conditioning |
|
Exterior Finish
|
Brick, Stone, Stucco |
|
Half Bath Total
|
1 |
|
Heating Fuel
|
Natural Gas |
|
Heating Type
|
Forced Air |
|
Stories Total
|
3 |
|
Size Exterior
|
1991 Sqft |
|
Size Interior
|
1991 Sqft |
|
Type
|
Row / Townhouse |
|
Utility Water
|
Municipal Water |
Parking
Land
|
Acreage
|
No |
|
Land Amenities
|
Golf Course, Hospital, Public Transit, Schools |
|
Sewer
|
Municipal Sewage System |
|
Size Depth
|
82 Ft |
|
Size Frontage
|
18 Ft |
|
Size Irregular
|
18.05 X 82.33 |
|
Size Total Text
|
18.05 X 82.33|under 1/2 Acre |
|
Soil Type
|
Clay |
|
Zoning Description
|
C5, C6 |
Rooms
| Level |
Type |
Length |
Width |
Dimensions |
|
Second Level |
Dinette |
|
|
16' 4'' x 9' '' |
|
Second Level |
Kitchen |
|
|
8' 9'' x 10' 11'' |
|
Second Level |
2pc Bathroom |
|
|
7' '' x 5' '' |
|
Second Level |
Family Room |
|
|
16' 11'' x 16' 4'' |
|
Third Level |
Laundry Room |
|
|
5' '' x 4' '' |
|
Third Level |
3pc Ensuite Bath |
|
|
10' '' x 9' '' |
|
Third Level |
4pc Bathroom |
|
|
10' '' x 5' '' |
|
Third Level |
Primary Bedroom |
|
|
10' 8'' x 10' 5'' |
|
Third Level |
Bedroom |
|
|
10' 5'' x 8' 3'' |
|
Third Level |
Bedroom |
|
|
12' 10'' x 8' 3'' |
|
Ground Level |
4pc Bathroom |
|
|
10' '' x 5' '' |
|
Ground Level |
Den |
|
|
16' '' x 11' 8'' |

