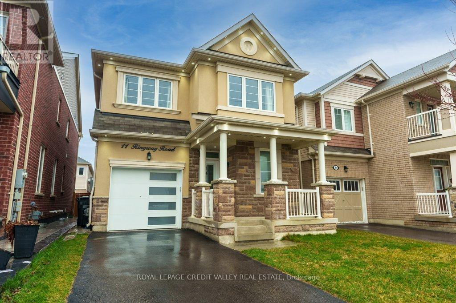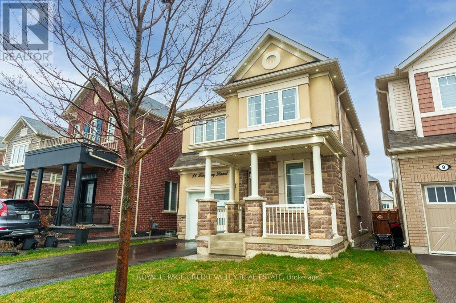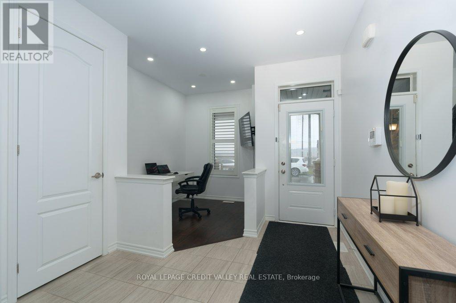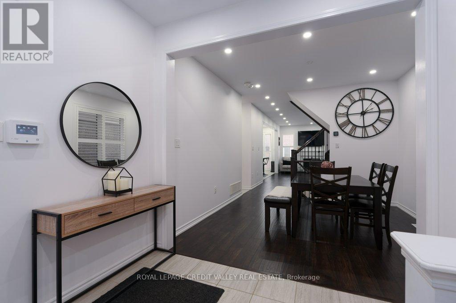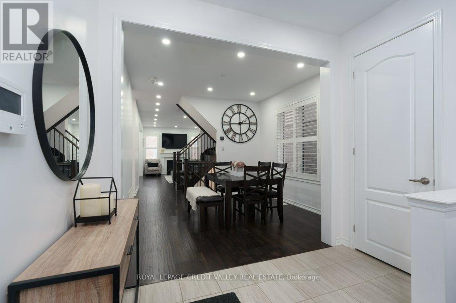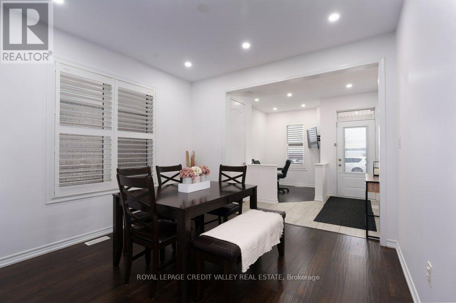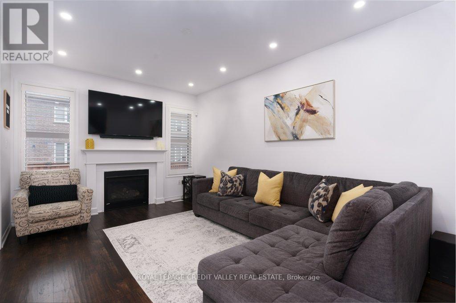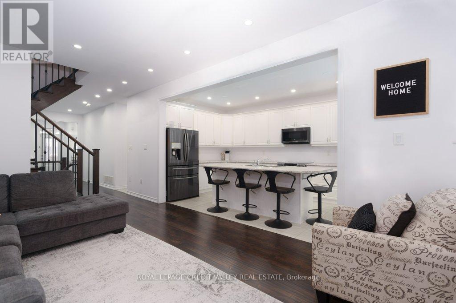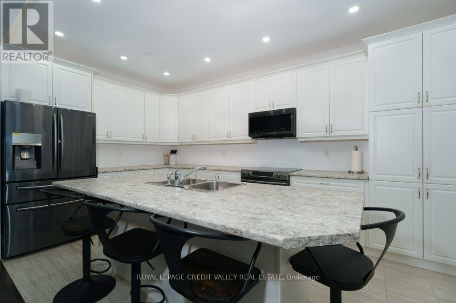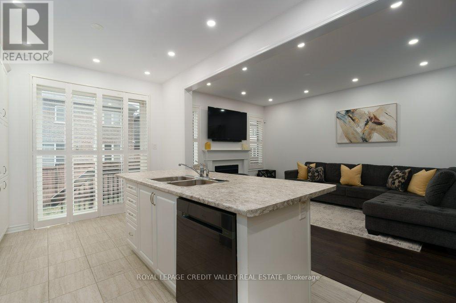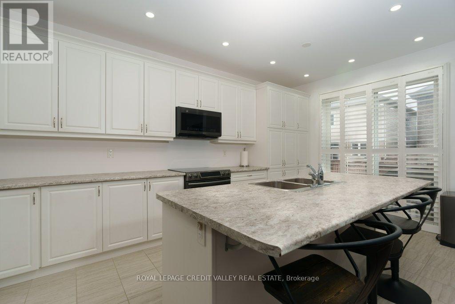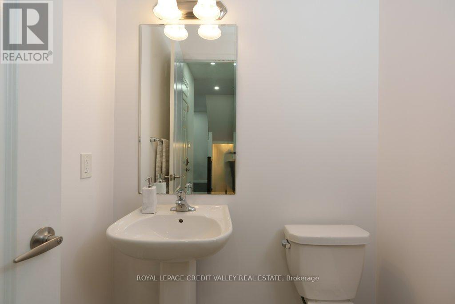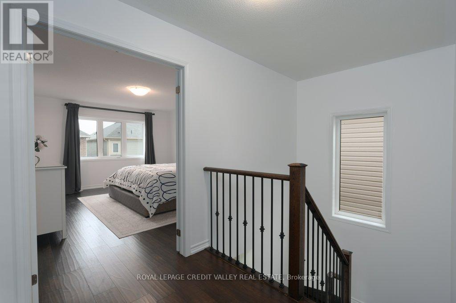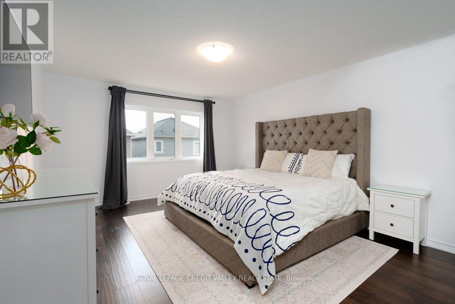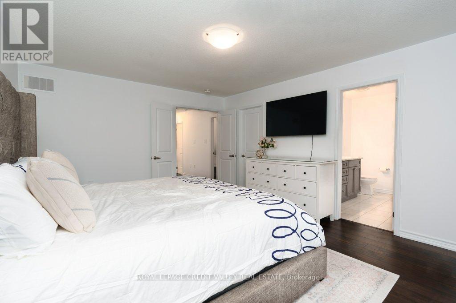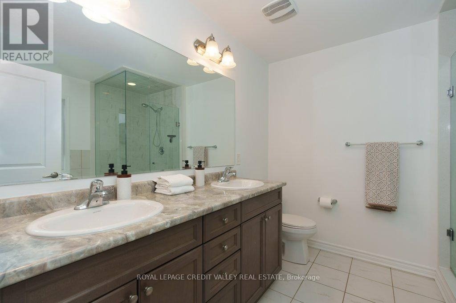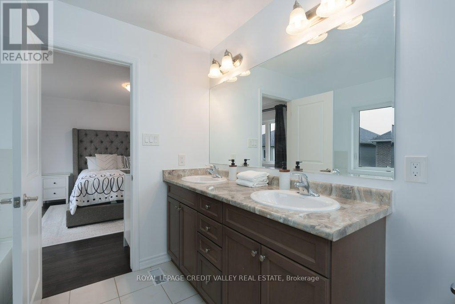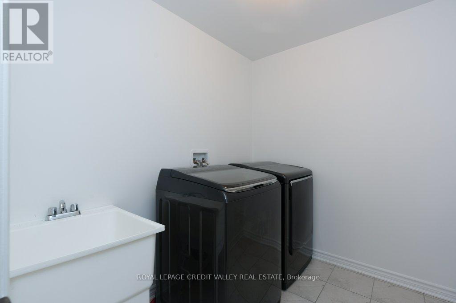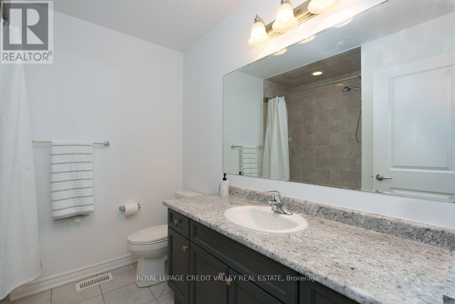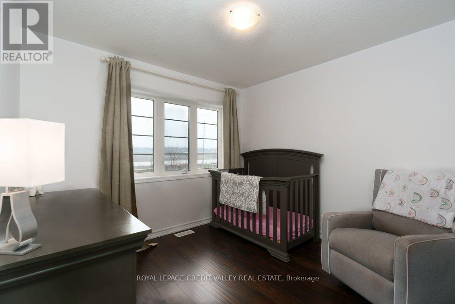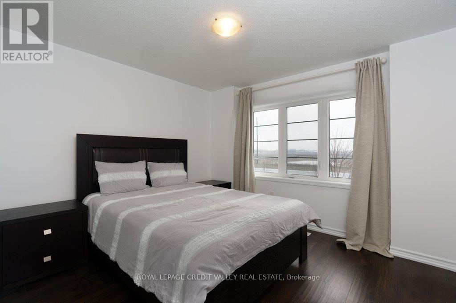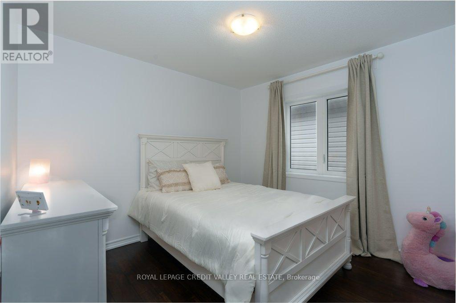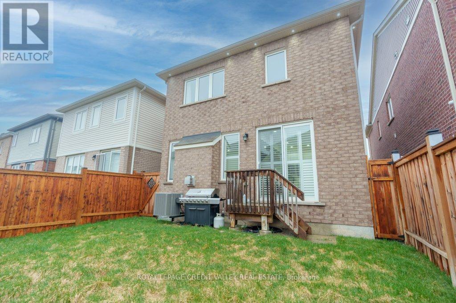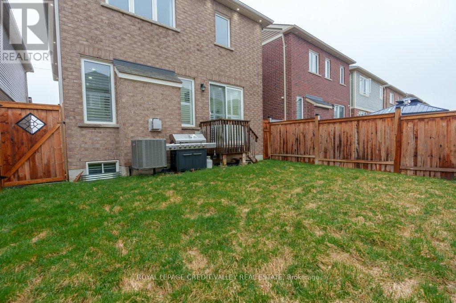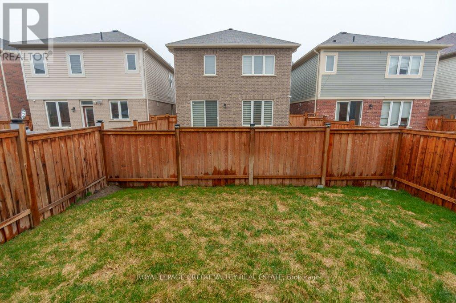4 Bedroom
3 Bathroom
Fireplace
Central Air Conditioning
Forced Air
$1,159,888
Check out this gorgeous detached home in a new and upcoming area of Brampton. This spacious property is move-in ready and waiting for you to call it home. The exterior features a luxurious stone and stucco facade, an upgraded garage door with decorative inserts, and is brightly lit by weatherproof exterior pot lights. Never worry again about winter snow shoveling as the double long driveway does not have any sidewalk to shovel. This immaculate home features a main floor office and soaring 9ft ceilings, making working from home a breeze. It boasts European scraped hardwood throughout and features an open, spacious floor plan. The interior includes professional interior design elements and other decorative touches. The main floor also features newly installed, energy-efficient pot lights throughout. The huge eat-in kitchen has stainless steel appliances and wall-to-wall extended height cabinets for ample storage. Additionally, the kitchen offers tons of counter space, perfect for hosting large gatherings. The second floor features four massive bedrooms, each with a large closet. The massive primary suite easily fits a king-size bed and has its own 5pc spa-quality bath and massive walk-in closet. The other bedrooms feature big, bright windows and are very spacious. This home is move-in ready and waiting for you to call it home! **** EXTRAS **** This Amazing Home Is Close To Shopping,Banking, Schools,Hwy 410/407 & Brampton Go Station. Includes all Appliances and window treatments! Dont wait for bidding wars to begin when Rates drop this Summer! DO NOT MISS THIS!! (id:27910)
Property Details
|
MLS® Number
|
W8234518 |
|
Property Type
|
Single Family |
|
Community Name
|
Northwest Brampton |
|
Parking Space Total
|
3 |
Building
|
Bathroom Total
|
3 |
|
Bedrooms Above Ground
|
4 |
|
Bedrooms Total
|
4 |
|
Basement Type
|
Full |
|
Construction Style Attachment
|
Detached |
|
Cooling Type
|
Central Air Conditioning |
|
Exterior Finish
|
Brick, Stone |
|
Fireplace Present
|
Yes |
|
Heating Fuel
|
Natural Gas |
|
Heating Type
|
Forced Air |
|
Stories Total
|
2 |
|
Type
|
House |
Parking
Land
|
Acreage
|
No |
|
Size Irregular
|
30.03 X 88.58 Ft |
|
Size Total Text
|
30.03 X 88.58 Ft |
Rooms
| Level |
Type |
Length |
Width |
Dimensions |
|
Second Level |
Bedroom |
3.43 m |
3.49 m |
3.43 m x 3.49 m |
|
Second Level |
Bedroom 2 |
3.09 m |
3.06 m |
3.09 m x 3.06 m |
|
Second Level |
Bedroom 3 |
3.03 m |
3.12 m |
3.03 m x 3.12 m |
|
Second Level |
Primary Bedroom |
4.9 m |
3.89 m |
4.9 m x 3.89 m |
|
Second Level |
Laundry Room |
2.02 m |
2.38 m |
2.02 m x 2.38 m |
|
Second Level |
Bathroom |
2.9 m |
2.7 m |
2.9 m x 2.7 m |
|
Main Level |
Office |
2.72 m |
2.12 m |
2.72 m x 2.12 m |
|
Main Level |
Foyer |
2.84 m |
2.79 m |
2.84 m x 2.79 m |
|
Main Level |
Dining Room |
3.39 m |
3.5 m |
3.39 m x 3.5 m |
|
Main Level |
Living Room |
4.77 m |
3.5 m |
4.77 m x 3.5 m |
|
Main Level |
Kitchen |
5.48 m |
3 m |
5.48 m x 3 m |

