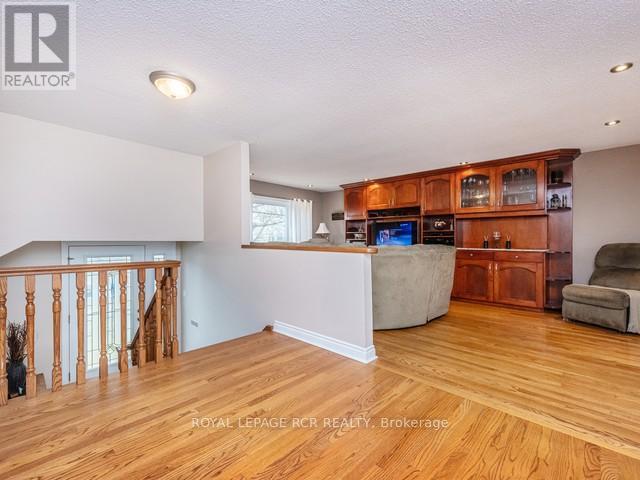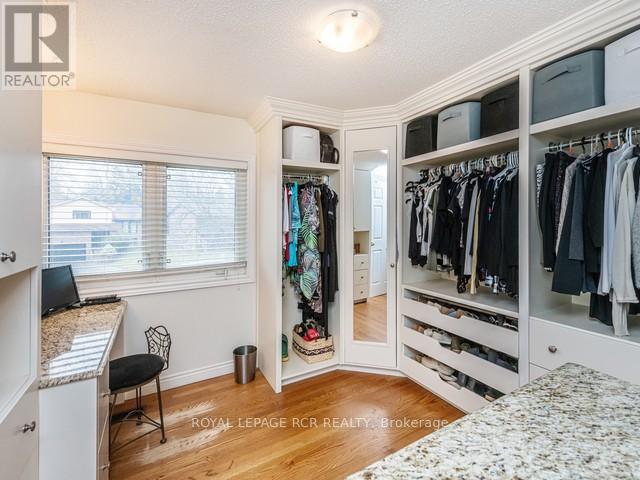4 Bedroom
2 Bathroom
Raised Bungalow
Fireplace
Above Ground Pool
Central Air Conditioning
Forced Air
$1,199,900
Could this be THE ultimate location to raise a family or simply start the wind down to retirement? We think so! This raised-bungalow home is situated on a RAVINE lot, and on one of the most sought after streets in Georgetown. This quiet, family-friendly Court leads to trails, dog park, schools and nature. A short 15-20 minute drive to Brampton or Mississauga brings you to either work, big name sports teams or theatre or the big shopping malls. If staying closer to home is what you prefer, a few minutes in the car from this home brings you to big name stores or the historical downtown. Feel the temperature getting cooler in the hot summer as you get closer to your home oasis! Enter in the lower level from the garage and it offers a good size closet, family room with gas fireplace, office (or 4th bedroom) and a 3-piece washroom. Also in the lower level is a large unfinished laundry area with room enough for a hobby or workshop. The upper level boasts an updated kitchen/dining area with walk-out to the deck, Primary bedroom with built-in closets (his?)a second walk-out to the hot tub/deck, and 4 piece semi-ensuite. The third bedroom has been converted to a dreamy closet with vanity (hers?) that can be turned back to a bedroom or even an office. This is all great but it is the back yard in which you really can't wait to get to. Tranquil and beautiful ravine as the back drop you are able to enjoy the on-ground salt-water pool, sun bathing area **** EXTRAS **** pergola with custom cushions, and a large deck for entertaining or a soak in the hot tub. Recent upgrades-2022-hot tub pump, pool heater pump & salt water convertor. 2018-furnace, a/c, softener, gas fireplace, 2023-pool vacuum. (id:27910)
Property Details
|
MLS® Number
|
W9005522 |
|
Property Type
|
Single Family |
|
Community Name
|
Georgetown |
|
Amenities Near By
|
Park, Place Of Worship, Schools |
|
Community Features
|
Community Centre |
|
Features
|
Cul-de-sac, Wooded Area, Sloping, Conservation/green Belt, Hilly |
|
Parking Space Total
|
5 |
|
Pool Type
|
Above Ground Pool |
|
Structure
|
Deck |
Building
|
Bathroom Total
|
2 |
|
Bedrooms Above Ground
|
3 |
|
Bedrooms Below Ground
|
1 |
|
Bedrooms Total
|
4 |
|
Appliances
|
Hot Tub, Garage Door Opener Remote(s), Refrigerator |
|
Architectural Style
|
Raised Bungalow |
|
Basement Development
|
Finished |
|
Basement Features
|
Walk Out |
|
Basement Type
|
Full (finished) |
|
Construction Style Attachment
|
Detached |
|
Cooling Type
|
Central Air Conditioning |
|
Exterior Finish
|
Brick |
|
Fireplace Present
|
Yes |
|
Foundation Type
|
Poured Concrete |
|
Heating Fuel
|
Natural Gas |
|
Heating Type
|
Forced Air |
|
Stories Total
|
1 |
|
Type
|
House |
|
Utility Water
|
Municipal Water |
Parking
Land
|
Acreage
|
No |
|
Land Amenities
|
Park, Place Of Worship, Schools |
|
Sewer
|
Sanitary Sewer |
|
Size Irregular
|
55.12 X 134.6 Ft ; Ravine Lot! |
|
Size Total Text
|
55.12 X 134.6 Ft ; Ravine Lot!|under 1/2 Acre |
Rooms
| Level |
Type |
Length |
Width |
Dimensions |
|
Lower Level |
Laundry Room |
2.79 m |
8.61 m |
2.79 m x 8.61 m |
|
Lower Level |
Bathroom |
1.8 m |
2.29 m |
1.8 m x 2.29 m |
|
Lower Level |
Foyer |
3.58 m |
2.13 m |
3.58 m x 2.13 m |
|
Lower Level |
Family Room |
6.4 m |
3.5 m |
6.4 m x 3.5 m |
|
Lower Level |
Bedroom 4 |
2.79 m |
3.48 m |
2.79 m x 3.48 m |
|
Main Level |
Foyer |
1.52 m |
2.13 m |
1.52 m x 2.13 m |
|
Upper Level |
Kitchen |
3.35 m |
6.33 m |
3.35 m x 6.33 m |
|
Upper Level |
Living Room |
5.92 m |
3.58 m |
5.92 m x 3.58 m |
|
Upper Level |
Primary Bedroom |
4.27 m |
3.2 m |
4.27 m x 3.2 m |
|
Upper Level |
Bathroom |
3.3 m |
2.44 m |
3.3 m x 2.44 m |
|
Upper Level |
Bedroom 2 |
3.96 m |
3.18 m |
3.96 m x 3.18 m |
|
Upper Level |
Bedroom 3 |
3.05 m |
3.05 m |
3.05 m x 3.05 m |









































