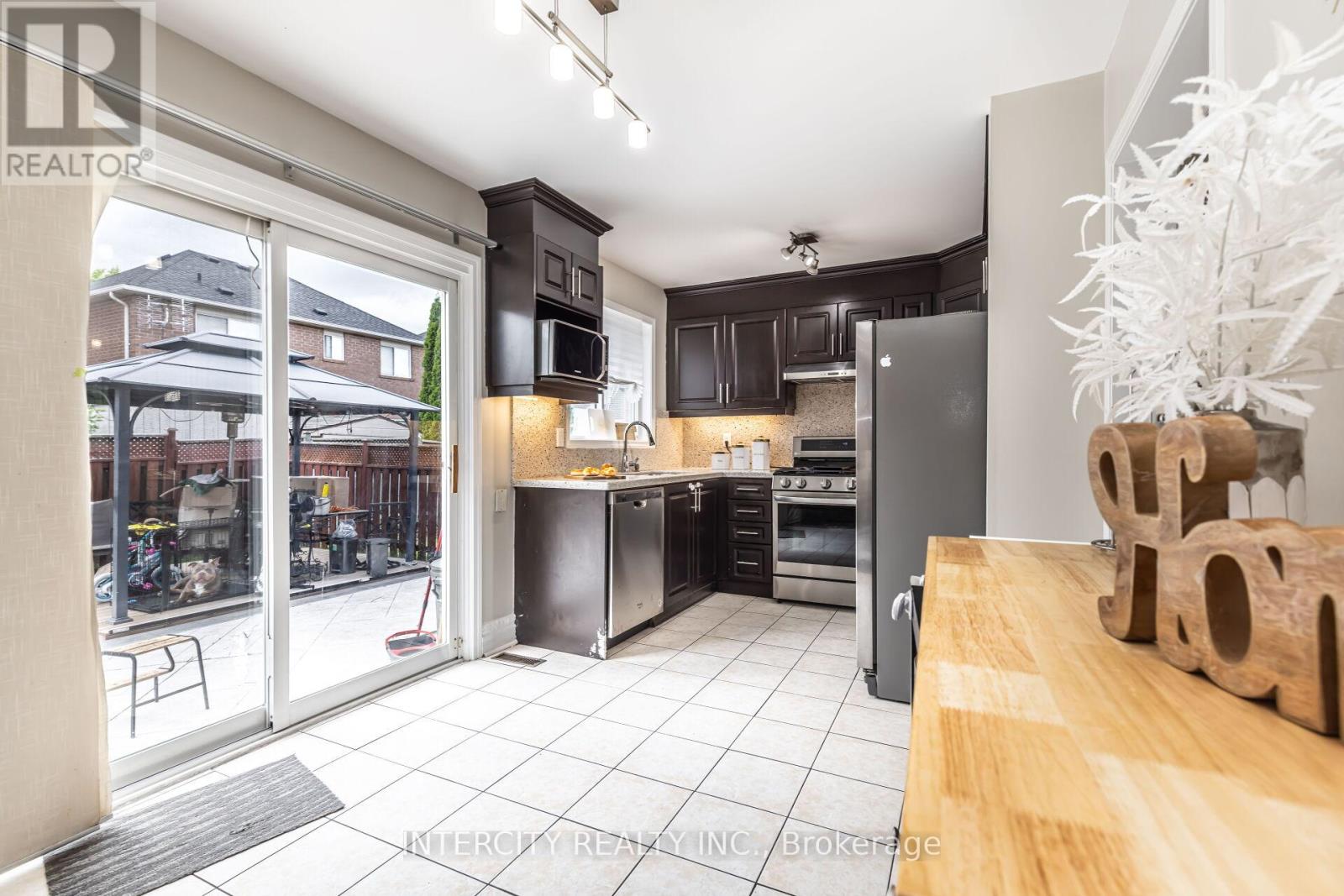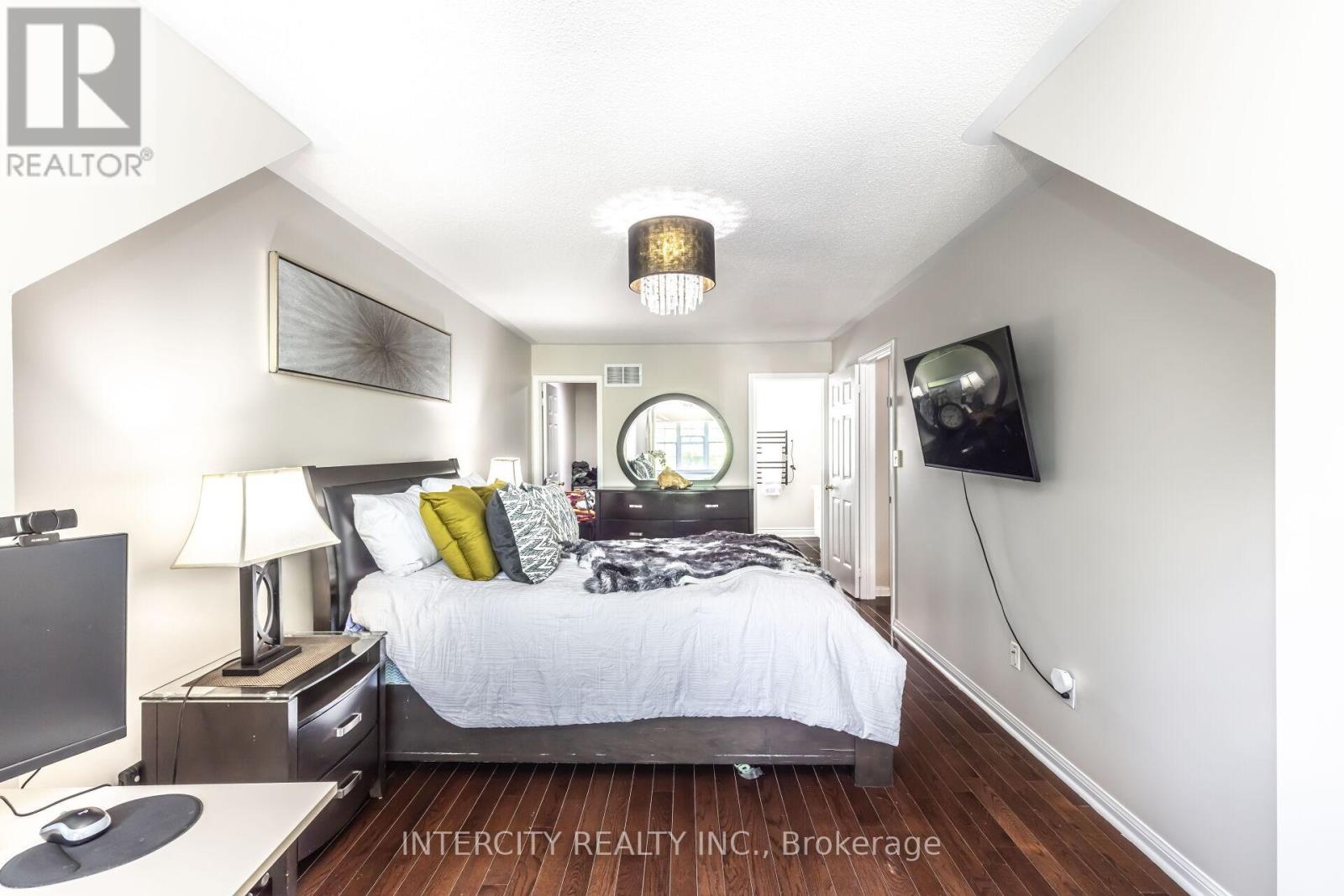4 Bedroom
4 Bathroom
Fireplace
Central Air Conditioning
Forced Air
$999,900
Wow Wow Wow! Absolutely Show Stopper ! Welcome To Beautiful 11 Thorpe Cres Located at Prime Location. A Well-Maintained , Recently Renovated Bathrooms And Freshly Painted Detached Home With Spacious 3+1 Bed,4 Bath. This Beautiful Home Offers Ample Space For Comfortable Living! Hardwood Floors Throughout The Home Give It A Beautiful Look. The Main Floor Features Separate Living, Dining And Family Rooms And An Upgraded Kitchen With Quartz Countertops. The Basement Has A Recreation Room And One Bedroom With Separate Entrance From The Garage, Presenting An Opportunity For Rental Income. Pot Lights Throughout The House. Extended Driveway With 5 Car Parking And Beautiful Concrete With Gazebo. With Diligent Maintenance, This Wonderful Family Home Is Now Ready For New Owner(s) To Move In And Take Advantage Of Everything It Has To Offer. Walking Distance to Mount Pleasant Go station, Nearby Banks, Restaurants, Transit, School and much more. (id:27910)
Property Details
|
MLS® Number
|
W8478176 |
|
Property Type
|
Single Family |
|
Community Name
|
Fletcher's Meadow |
|
Amenities Near By
|
Hospital, Public Transit, Schools |
|
Parking Space Total
|
5 |
Building
|
Bathroom Total
|
4 |
|
Bedrooms Above Ground
|
3 |
|
Bedrooms Below Ground
|
1 |
|
Bedrooms Total
|
4 |
|
Appliances
|
Dryer, Refrigerator, Stove, Washer, Window Coverings |
|
Basement Development
|
Finished |
|
Basement Features
|
Separate Entrance |
|
Basement Type
|
N/a (finished) |
|
Construction Style Attachment
|
Detached |
|
Cooling Type
|
Central Air Conditioning |
|
Exterior Finish
|
Brick, Stone |
|
Fireplace Present
|
Yes |
|
Foundation Type
|
Concrete |
|
Heating Fuel
|
Natural Gas |
|
Heating Type
|
Forced Air |
|
Stories Total
|
2 |
|
Type
|
House |
|
Utility Water
|
Municipal Water |
Parking
Land
|
Acreage
|
No |
|
Land Amenities
|
Hospital, Public Transit, Schools |
|
Sewer
|
Sanitary Sewer |
|
Size Irregular
|
36.58 X 84.97 Ft |
|
Size Total Text
|
36.58 X 84.97 Ft |
Rooms
| Level |
Type |
Length |
Width |
Dimensions |
|
Second Level |
Primary Bedroom |
|
|
Measurements not available |
|
Second Level |
Bedroom 2 |
|
|
Measurements not available |
|
Second Level |
Bedroom 3 |
|
|
Measurements not available |
|
Basement |
Bedroom |
|
|
Measurements not available |
|
Basement |
Recreational, Games Room |
|
|
Measurements not available |
|
Main Level |
Living Room |
|
|
Measurements not available |
|
Main Level |
Dining Room |
|
|
Measurements not available |
|
Main Level |
Family Room |
|
|
Measurements not available |
|
Main Level |
Kitchen |
|
|
Measurements not available |
|
Main Level |
Eating Area |
|
|
Measurements not available |
Utilities
|
Cable
|
Installed |
|
Sewer
|
Installed |










































