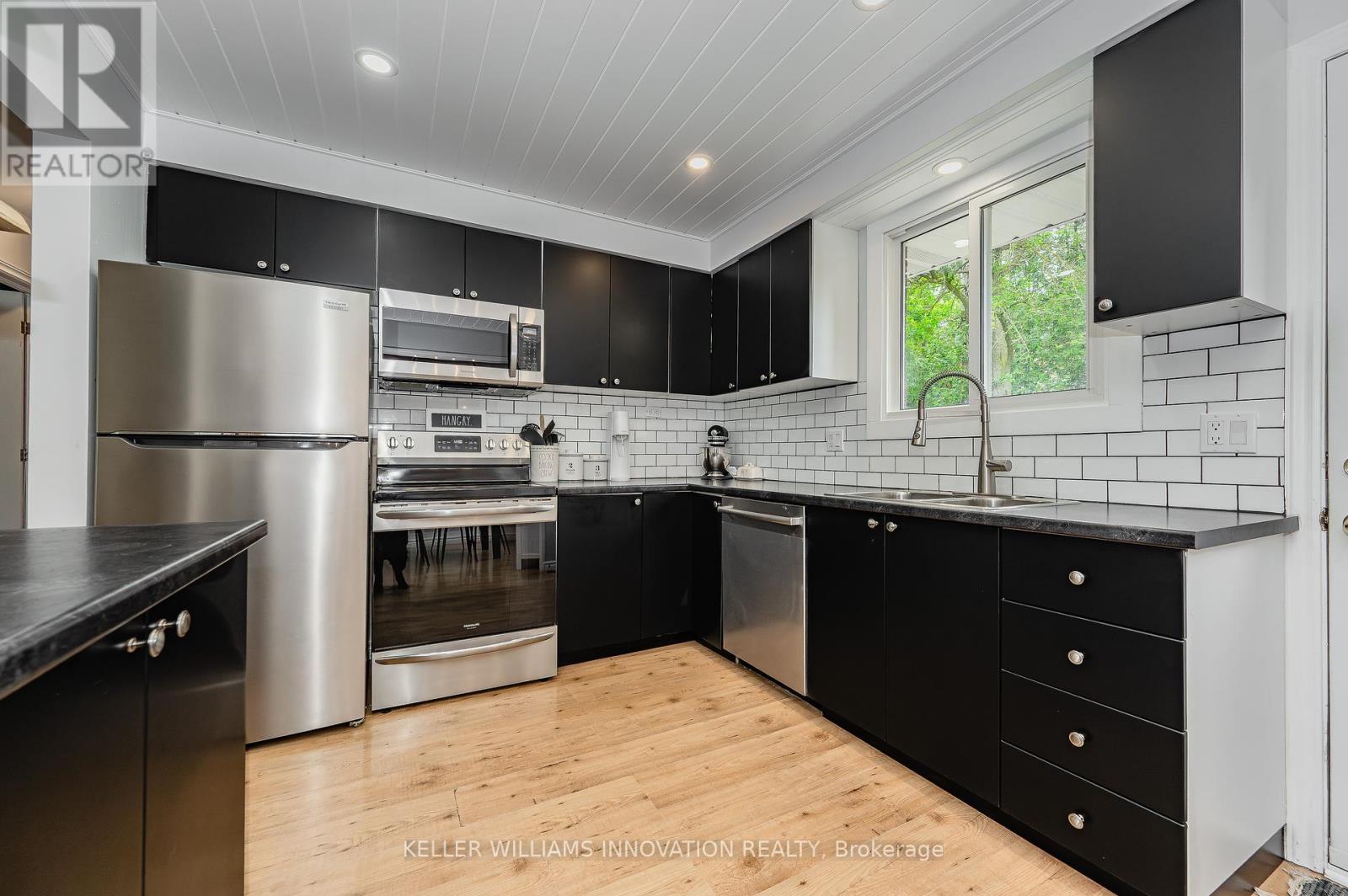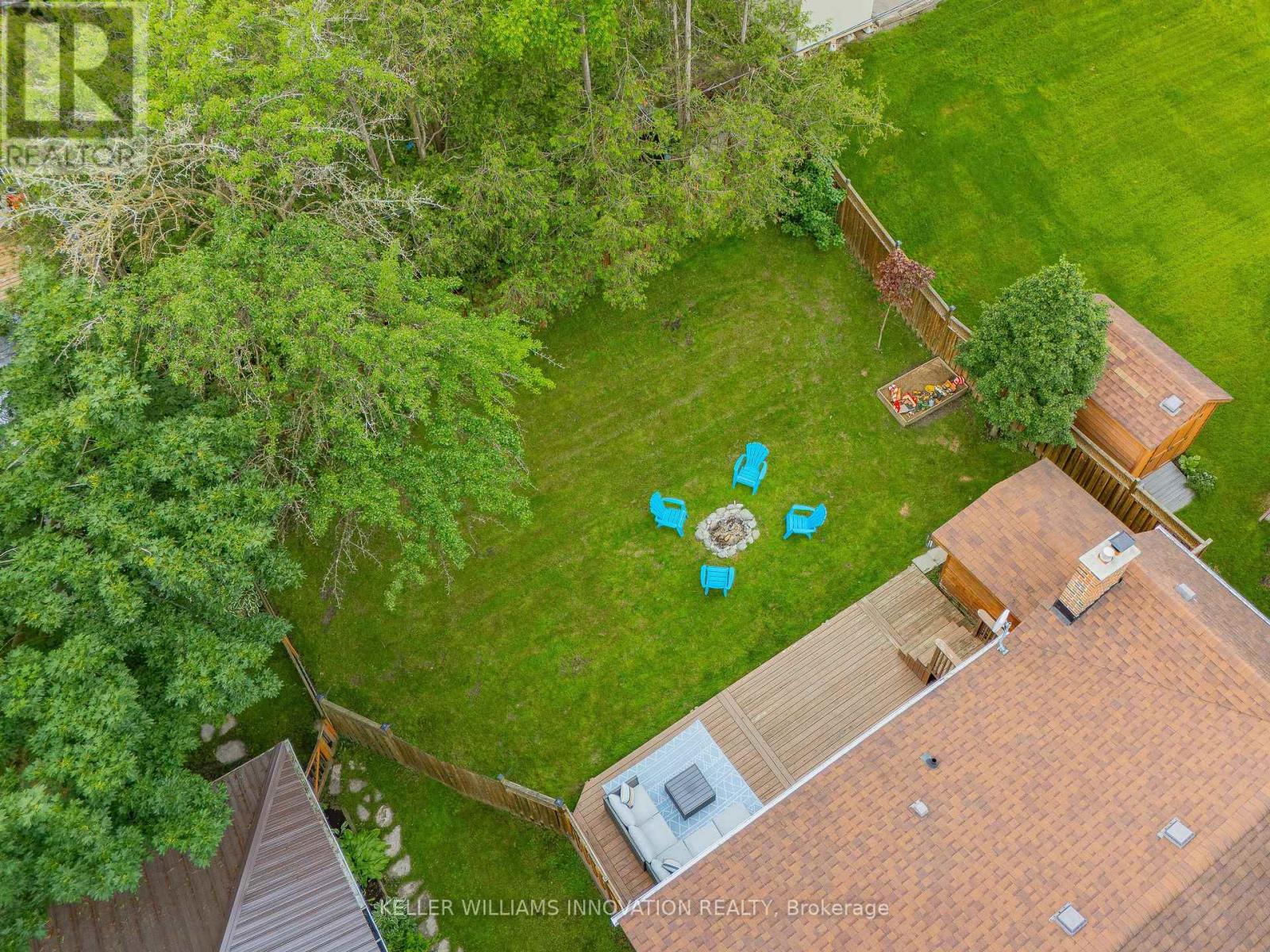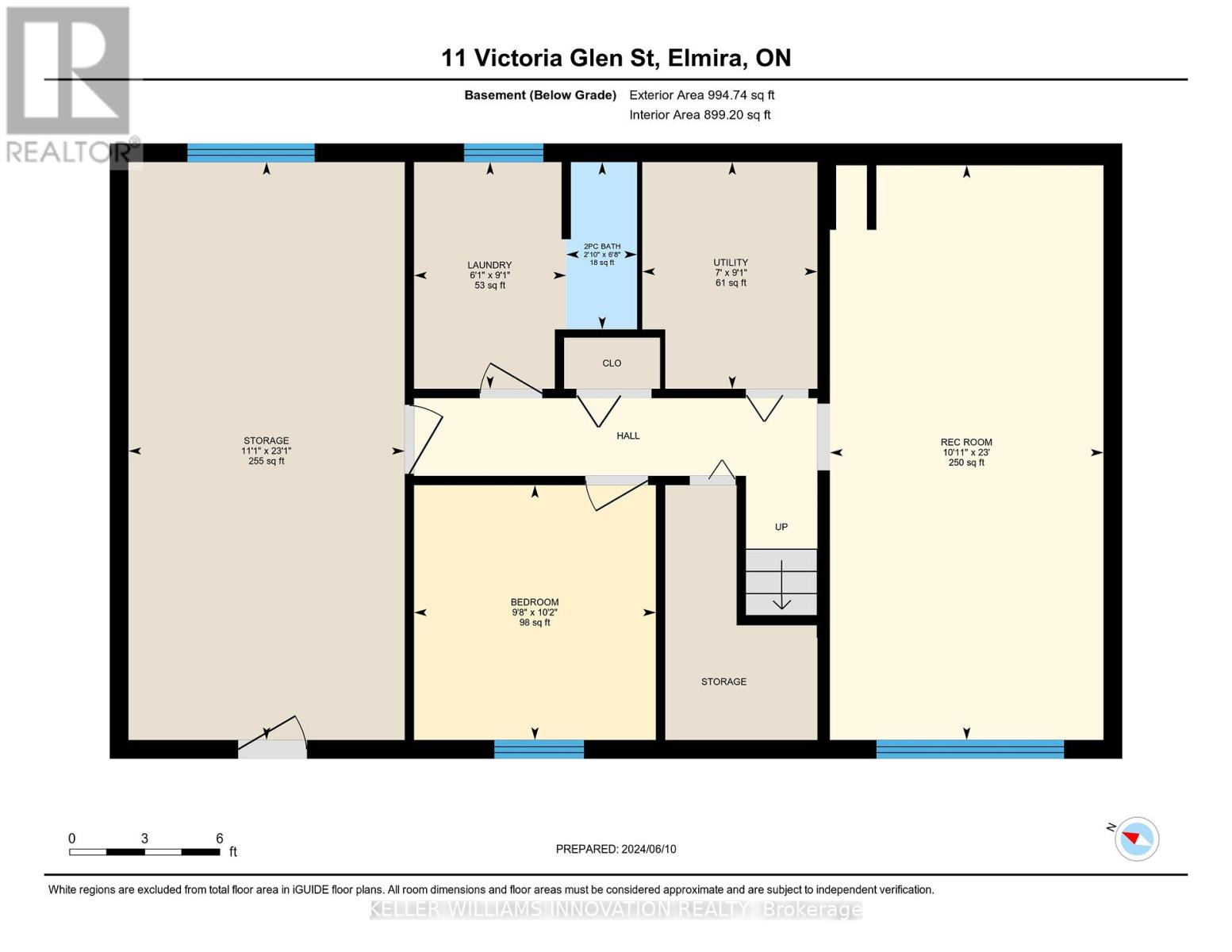4 Bedroom
2 Bathroom
Raised Bungalow
Central Air Conditioning
Forced Air
$749,900
Welcome home to this charming raised bungalow boasting an enviable location on a quiet street, providing the perfect blend of peaceful living and urban convenience. Step inside to discover an updated main floor, meticulously designed with your comfort in mind. As you explore, you'll immediately notice the thoughtful touches throughout, including a carpet-free interior, ensuring easy maintenance and a clean, modern aesthetic. The spacious living area invites you to unwind and entertain, with ample room for hosting gatherings or simply relaxing with loved ones. Venture downstairs to the large rec room, offering endless possibilities for recreation, relaxation, or even transforming it into an additional bedroom or office to suit your needs. Outside you will find a generously sized backyard, providing a private retreat where you can bask in the beauty of nature or host memorable gatherings with friends and family. For outdoor enthusiasts, the proximity to parks and the renowned Kissing Bridge trail ensures endless opportunities for adventure and exploration right at your doorstep. When it's time to venture into town, downtown is just a stone's throw away, offering a vibrant array of shops, restaurants, and entertainment options to delight in. Don't miss your chance to experience the best of both worlds peaceful living in a prime location. (id:27910)
Open House
This property has open houses!
Starts at:
2:00 pm
Ends at:
4:00 pm
Property Details
|
MLS® Number
|
X8432568 |
|
Property Type
|
Single Family |
|
Parking Space Total
|
3 |
Building
|
Bathroom Total
|
2 |
|
Bedrooms Above Ground
|
3 |
|
Bedrooms Below Ground
|
1 |
|
Bedrooms Total
|
4 |
|
Appliances
|
Water Softener, Dishwasher, Dryer, Refrigerator, Stove, Washer, Window Coverings |
|
Architectural Style
|
Raised Bungalow |
|
Basement Development
|
Finished |
|
Basement Type
|
Full (finished) |
|
Construction Style Attachment
|
Detached |
|
Cooling Type
|
Central Air Conditioning |
|
Exterior Finish
|
Brick, Vinyl Siding |
|
Foundation Type
|
Concrete |
|
Heating Fuel
|
Natural Gas |
|
Heating Type
|
Forced Air |
|
Stories Total
|
1 |
|
Type
|
House |
|
Utility Water
|
Municipal Water |
Parking
Land
|
Acreage
|
No |
|
Sewer
|
Sanitary Sewer |
|
Size Irregular
|
58.08 X 99.99 Ft |
|
Size Total Text
|
58.08 X 99.99 Ft |
Rooms
| Level |
Type |
Length |
Width |
Dimensions |
|
Basement |
Recreational, Games Room |
7.01 m |
3.33 m |
7.01 m x 3.33 m |
|
Basement |
Utility Room |
2.77 m |
2.13 m |
2.77 m x 2.13 m |
|
Basement |
Bathroom |
2.03 m |
0.86 m |
2.03 m x 0.86 m |
|
Basement |
Bedroom |
3.1 m |
2.95 m |
3.1 m x 2.95 m |
|
Basement |
Laundry Room |
2.77 m |
1.85 m |
2.77 m x 1.85 m |
|
Main Level |
Bathroom |
2.95 m |
1.68 m |
2.95 m x 1.68 m |
|
Main Level |
Bedroom |
3.61 m |
3.07 m |
3.61 m x 3.07 m |
|
Main Level |
Bedroom |
3 m |
3.3 m |
3 m x 3.3 m |
|
Main Level |
Dining Room |
2.95 m |
2.95 m |
2.95 m x 2.95 m |
|
Main Level |
Kitchen |
2.95 m |
3.66 m |
2.95 m x 3.66 m |
|
Main Level |
Living Room |
4.65 m |
3.48 m |
4.65 m x 3.48 m |
|
Main Level |
Primary Bedroom |
3.58 m |
3.28 m |
3.58 m x 3.28 m |










































