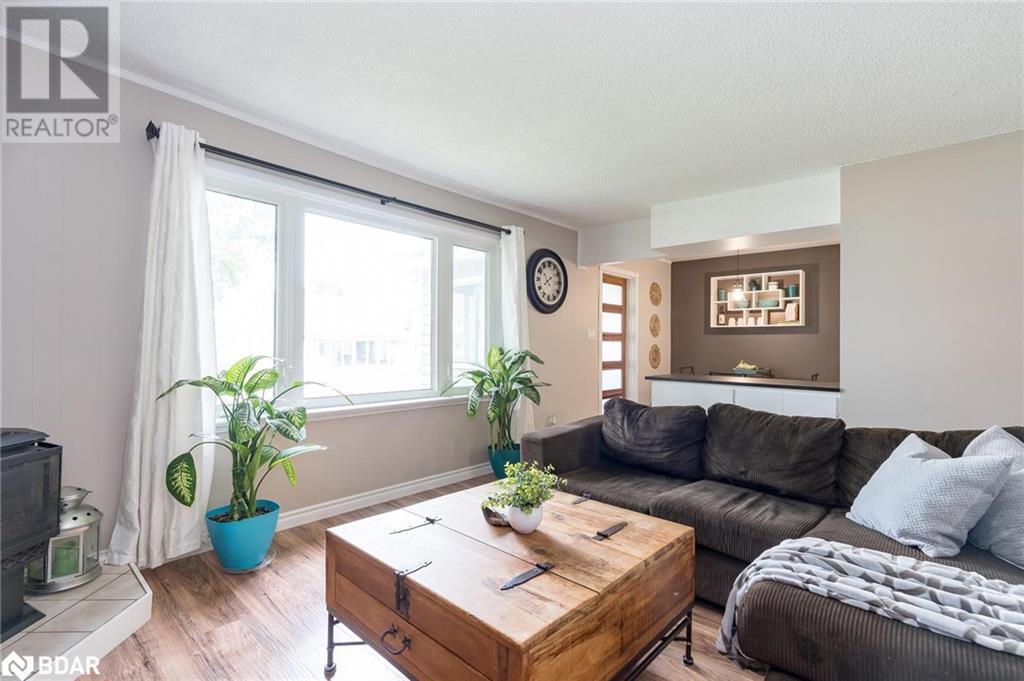4 Bedroom
1 Bathroom
1269 sqft
Fireplace
Wall Unit
$534,900
Top 5 Reasons You Will Love This Home: 1) Move-in ready gem boasts a bright, open living area and spacious rooms throughout, designed for modern comfort 2) The backyard is a serene, private retreat, seamlessly blending into a lush, forested lot located on a quiet cul-de-sac in a peaceful neighbourhood 3) Valuable four-bedroom home featuring a terrific layout, ideal for family living and entertaining 4) Meticulously maintained and freshly painted, the home includes a primary bedroom with picturesque views of the tranquil backyard 5) You can enjoy proximity to downtown, Georgian Bay, the scenic Penetanguishene waterfront trails, McGuire Park, and at least three beautiful beaches. Age 79. Visit our website for more detailed information. (id:27910)
Property Details
|
MLS® Number
|
40601356 |
|
Property Type
|
Single Family |
|
Amenities Near By
|
Park, Schools |
|
Equipment Type
|
None |
|
Features
|
Cul-de-sac, Paved Driveway |
|
Parking Space Total
|
3 |
|
Rental Equipment Type
|
None |
|
Structure
|
Shed |
Building
|
Bathroom Total
|
1 |
|
Bedrooms Above Ground
|
4 |
|
Bedrooms Total
|
4 |
|
Appliances
|
Dryer, Refrigerator, Stove, Washer |
|
Basement Development
|
Unfinished |
|
Basement Type
|
Crawl Space (unfinished) |
|
Constructed Date
|
1945 |
|
Construction Material
|
Wood Frame |
|
Construction Style Attachment
|
Detached |
|
Cooling Type
|
Wall Unit |
|
Exterior Finish
|
Vinyl Siding, Wood |
|
Fireplace Present
|
Yes |
|
Fireplace Total
|
1 |
|
Foundation Type
|
Block |
|
Heating Fuel
|
Electric, Natural Gas |
|
Stories Total
|
2 |
|
Size Interior
|
1269 Sqft |
|
Type
|
House |
|
Utility Water
|
Municipal Water |
Land
|
Access Type
|
Rail Access |
|
Acreage
|
No |
|
Fence Type
|
Partially Fenced |
|
Land Amenities
|
Park, Schools |
|
Sewer
|
Municipal Sewage System |
|
Size Depth
|
90 Ft |
|
Size Frontage
|
40 Ft |
|
Size Total Text
|
Under 1/2 Acre |
|
Zoning Description
|
R2 |
Rooms
| Level |
Type |
Length |
Width |
Dimensions |
|
Second Level |
Bedroom |
|
|
12'6'' x 9'9'' |
|
Second Level |
Bedroom |
|
|
12'6'' x 12'4'' |
|
Main Level |
4pc Bathroom |
|
|
Measurements not available |
|
Main Level |
Bedroom |
|
|
11'5'' x 10'1'' |
|
Main Level |
Primary Bedroom |
|
|
14'9'' x 11'1'' |
|
Main Level |
Mud Room |
|
|
10'4'' x 8'5'' |
|
Main Level |
Living Room |
|
|
14'7'' x 11'5'' |
|
Main Level |
Eat In Kitchen |
|
|
16'10'' x 9'7'' |
























