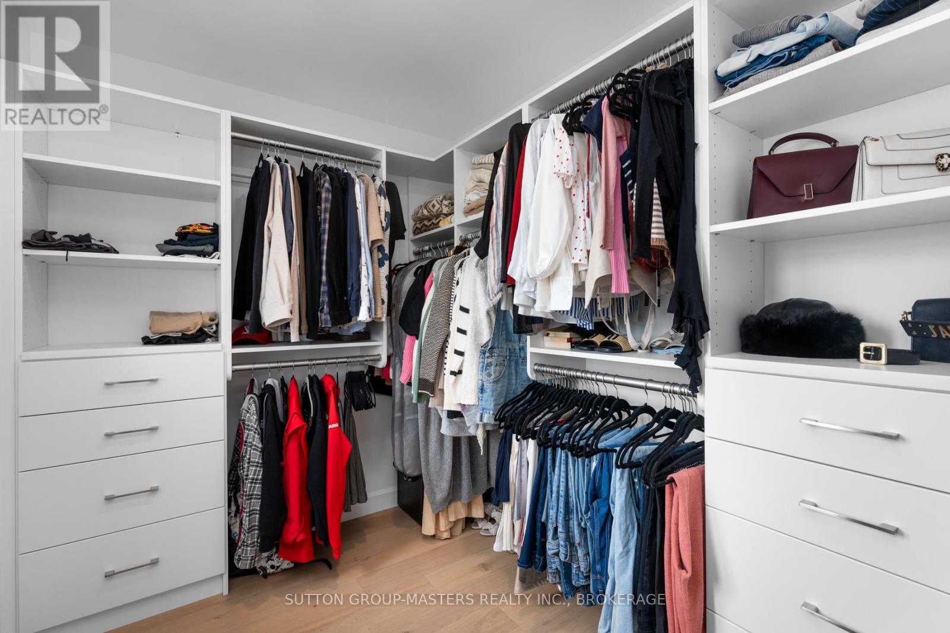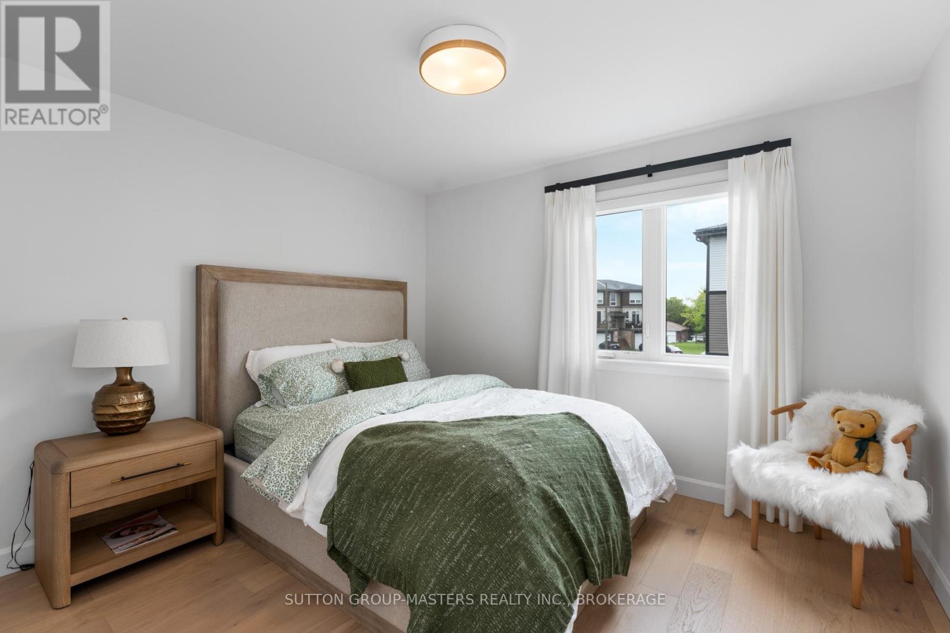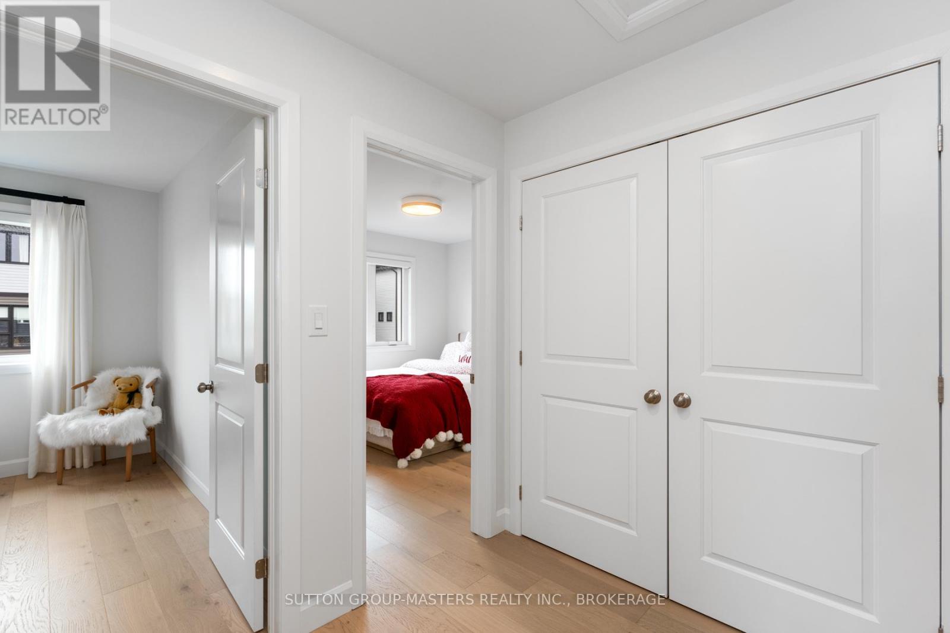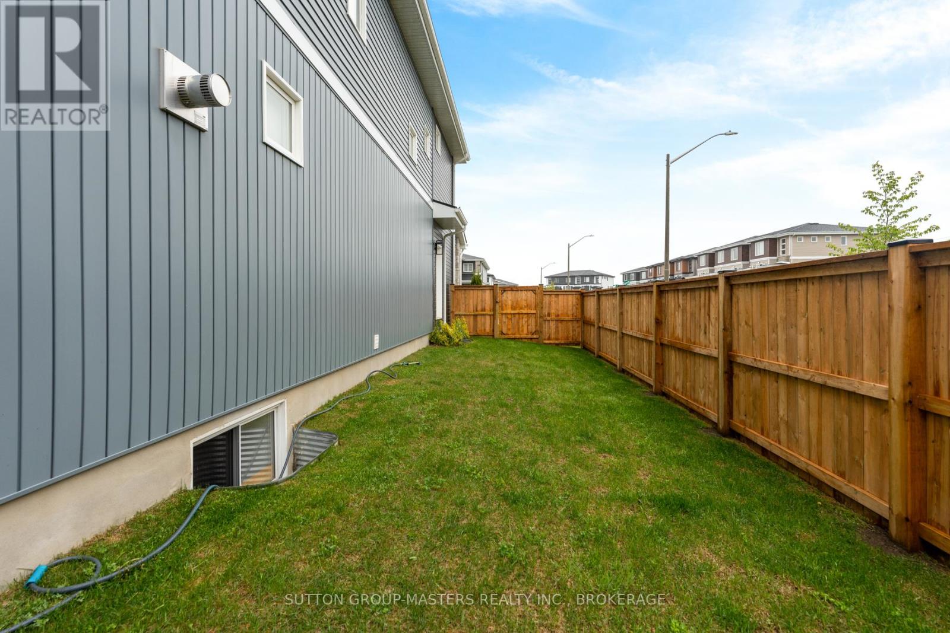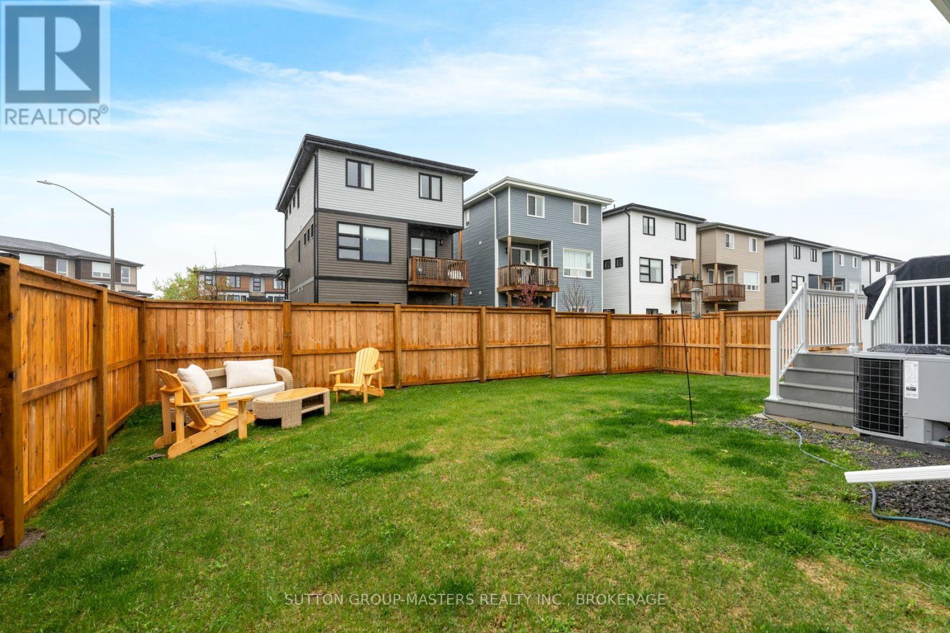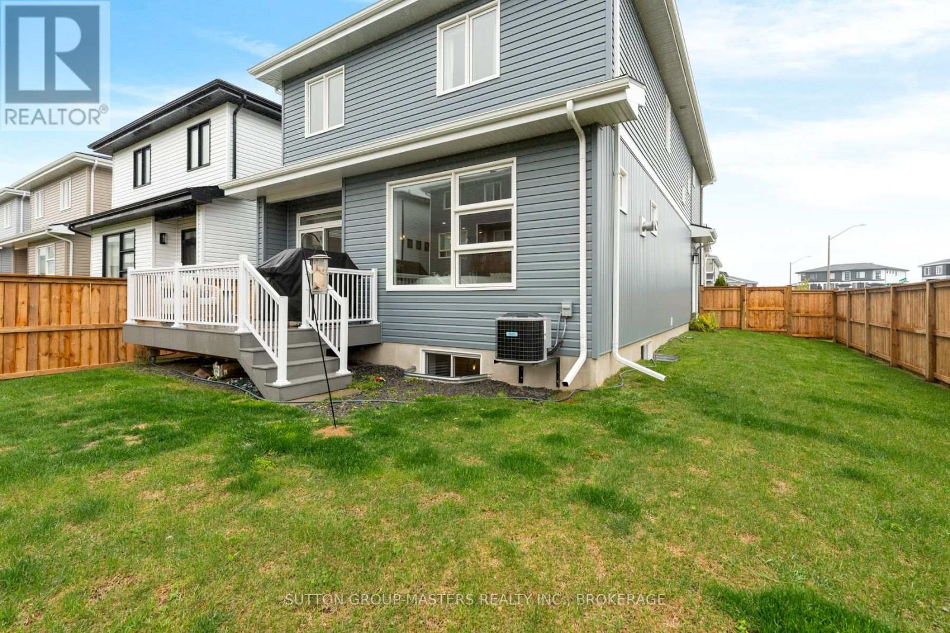4 Bedroom
4 Bathroom
2,000 - 2,500 ft2
Fireplace
Central Air Conditioning, Air Exchanger
Forced Air
Landscaped
$875,000
Welcome to 11 Walden Pond Drive in Lakeside Ponds - Amherstview, Ontario. This completely carpet free custom Barr Homes build with upgrades from top to bottom is sure to catch your eye and get you excited to call this place, home. Previously the Barr Homes model home, this 2-storey single detached "Atlas" model sits on a 40 foot corner lot that is fully fenced (2024) and boasts over 2,115 square feet of finished living space on the main and second level with an additional 960 square feet of finished living space in the finished basement. Be ready to be wowed from the moment you step into the foyer and into the home as you'll notice a very bright and open concept kitchen that overlooks the living/dining area, great for entertaining or for kicking back and relaxing by the fireplace. The kitchen features a quartz kitchen waterfall countertop, a farmer's wide sink, gorgeous kitchen backsplash, upgraded cabinets and appliances, and a mudroom just off the kitchen that has access to the garage. The dining room/living room area features glass sliding doors to a walk-out deck and a gas fireplace with a gorgeous custom mantle, great for staying warm in the Winter months! On the second level you will find engineered hardwood wide stairs that lead you to your primary bedroom oasis. The primary features a walk-in closet, 4-piece ensuite, and a walk-out balcony to enjoy your morning coffee on. You'll find 3 other generous sized bedrooms, a 5-piece bathroom, and laundry room with custom shelving that was recently put in. Last but certainly not least the finished rec room in the basement with a gorgeous 3-piece bathroom with in-law potential! This home has everything you need including close proximity to shopping, parks, schools, a golf course, and the water with just a few extra minutes to Kingston's West end! Don't miss out on your chance to own this stunning custom build. (id:28469)
Property Details
|
MLS® Number
|
X12171583 |
|
Property Type
|
Single Family |
|
Community Name
|
54 - Amherstview |
|
Amenities Near By
|
Park, Schools |
|
Community Features
|
School Bus |
|
Equipment Type
|
Water Heater |
|
Features
|
Flat Site, Dry, Carpet Free |
|
Parking Space Total
|
3 |
|
Rental Equipment Type
|
Water Heater |
|
Structure
|
Deck, Porch |
Building
|
Bathroom Total
|
4 |
|
Bedrooms Above Ground
|
4 |
|
Bedrooms Total
|
4 |
|
Age
|
0 To 5 Years |
|
Amenities
|
Fireplace(s) |
|
Appliances
|
Water Heater, Dishwasher, Dryer, Microwave, Stove, Washer, Window Coverings, Refrigerator |
|
Basement Development
|
Finished |
|
Basement Type
|
Full (finished) |
|
Construction Style Attachment
|
Detached |
|
Cooling Type
|
Central Air Conditioning, Air Exchanger |
|
Exterior Finish
|
Brick, Vinyl Siding |
|
Fire Protection
|
Smoke Detectors |
|
Fireplace Present
|
Yes |
|
Fireplace Total
|
1 |
|
Foundation Type
|
Poured Concrete |
|
Half Bath Total
|
1 |
|
Heating Fuel
|
Natural Gas |
|
Heating Type
|
Forced Air |
|
Stories Total
|
2 |
|
Size Interior
|
2,000 - 2,500 Ft2 |
|
Type
|
House |
|
Utility Water
|
Municipal Water |
Parking
|
Attached Garage
|
|
|
Garage
|
|
|
Inside Entry
|
|
Land
|
Acreage
|
No |
|
Fence Type
|
Fully Fenced, Fenced Yard |
|
Land Amenities
|
Park, Schools |
|
Landscape Features
|
Landscaped |
|
Sewer
|
Sanitary Sewer |
|
Size Depth
|
105 Ft |
|
Size Frontage
|
40 Ft ,4 In |
|
Size Irregular
|
40.4 X 105 Ft |
|
Size Total Text
|
40.4 X 105 Ft|under 1/2 Acre |
|
Zoning Description
|
R5-14-h |
Rooms
| Level |
Type |
Length |
Width |
Dimensions |
|
Second Level |
Bathroom |
2.41 m |
3.32 m |
2.41 m x 3.32 m |
|
Second Level |
Primary Bedroom |
4.45 m |
3.99 m |
4.45 m x 3.99 m |
|
Second Level |
Bedroom 2 |
3.57 m |
3.44 m |
3.57 m x 3.44 m |
|
Second Level |
Bedroom 3 |
3.57 m |
3.23 m |
3.57 m x 3.23 m |
|
Second Level |
Bedroom 4 |
3.57 m |
3.23 m |
3.57 m x 3.23 m |
|
Second Level |
Bathroom |
4.48 m |
1.55 m |
4.48 m x 1.55 m |
|
Basement |
Recreational, Games Room |
6.86 m |
5.15 m |
6.86 m x 5.15 m |
|
Basement |
Bathroom |
2.99 m |
1.71 m |
2.99 m x 1.71 m |
|
Main Level |
Kitchen |
4.33 m |
2.62 m |
4.33 m x 2.62 m |
|
Main Level |
Great Room |
4.27 m |
5.49 m |
4.27 m x 5.49 m |
|
Main Level |
Dining Room |
2.74 m |
3.66 m |
2.74 m x 3.66 m |
|
Main Level |
Mud Room |
2.13 m |
1.55 m |
2.13 m x 1.55 m |
Utilities
|
Cable
|
Available |
|
Sewer
|
Installed |




















