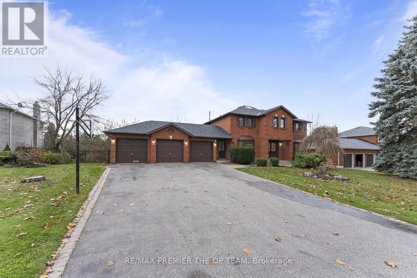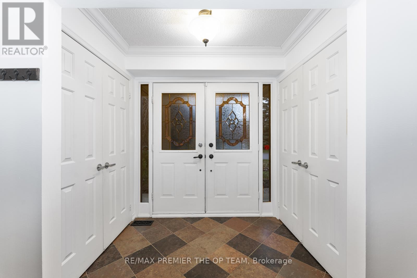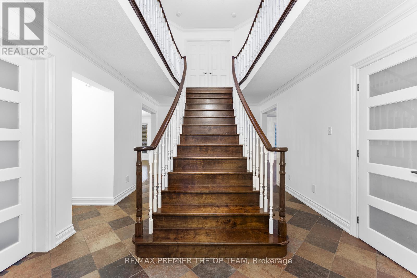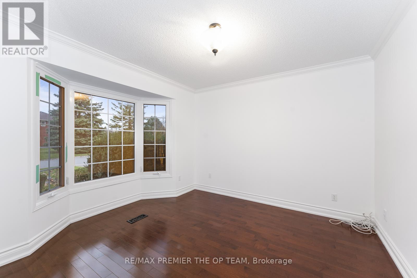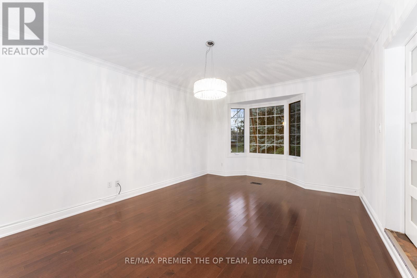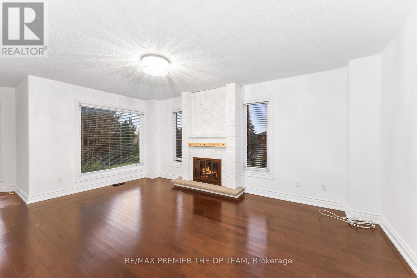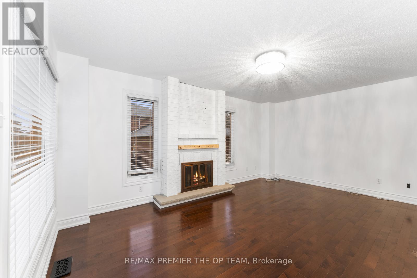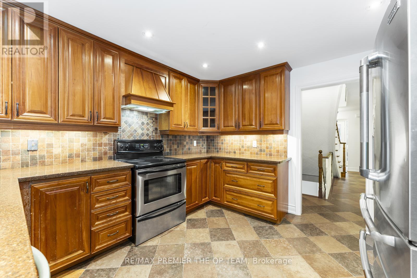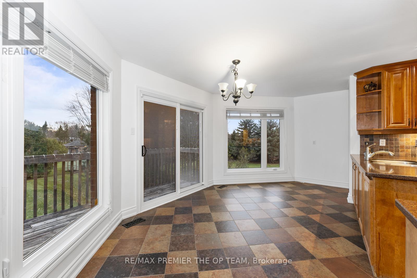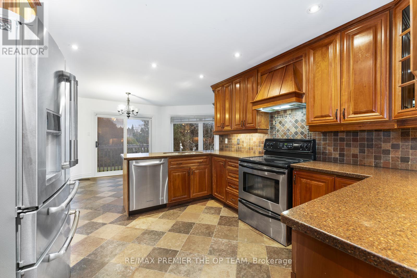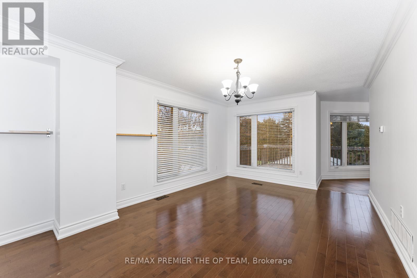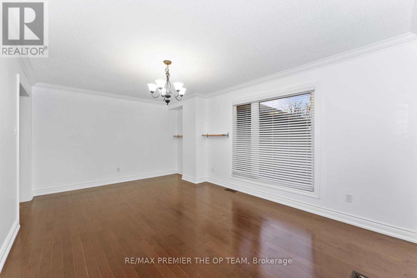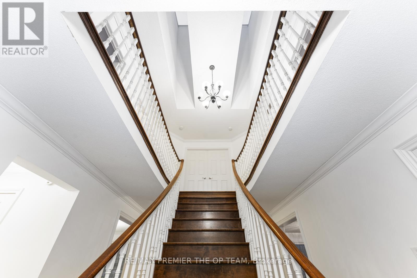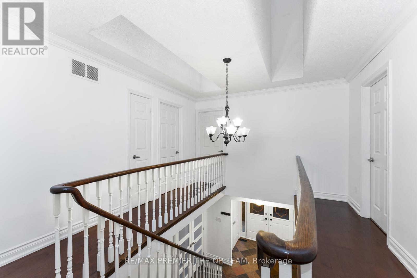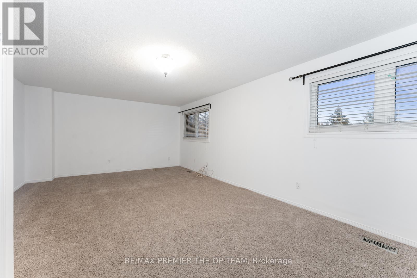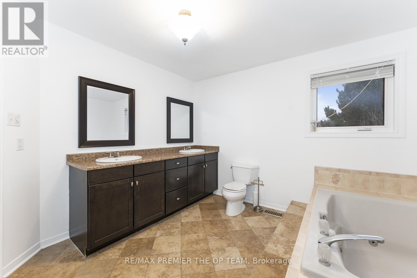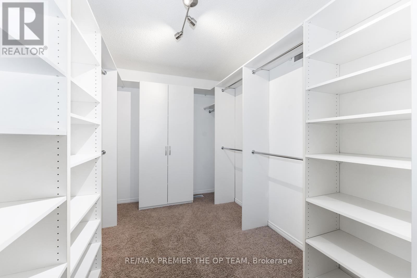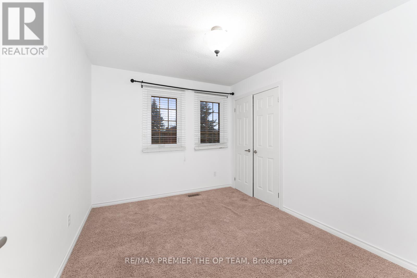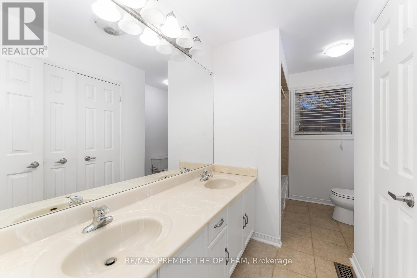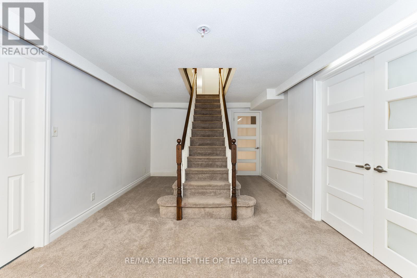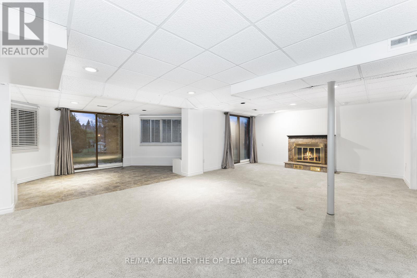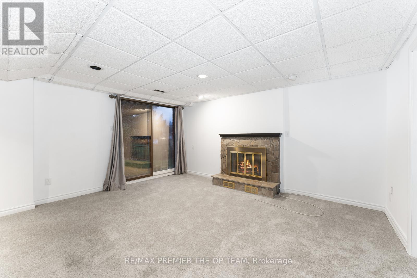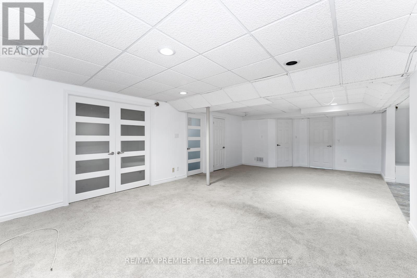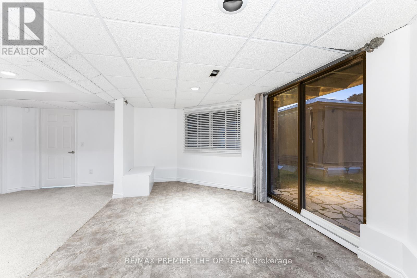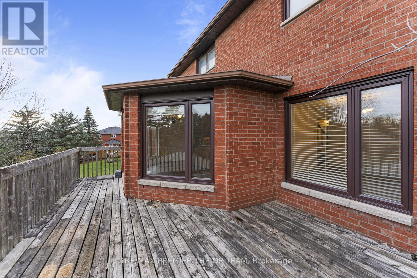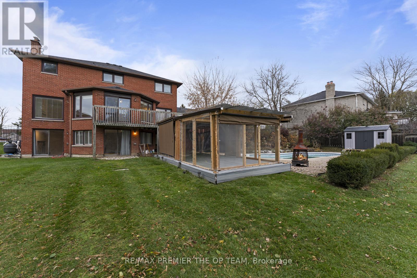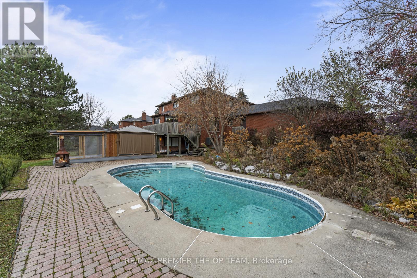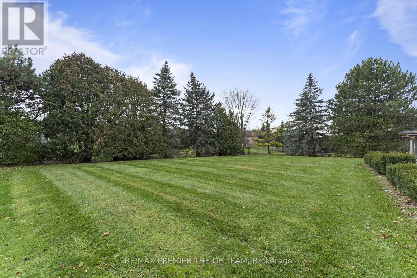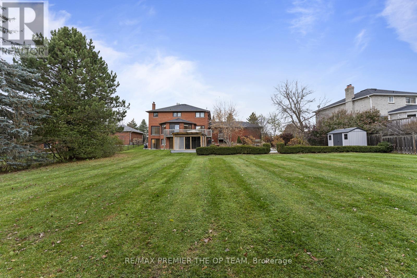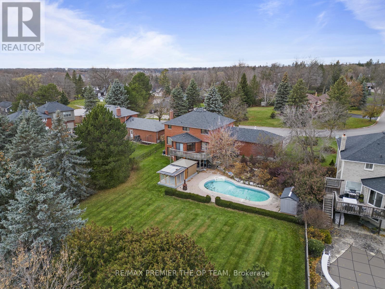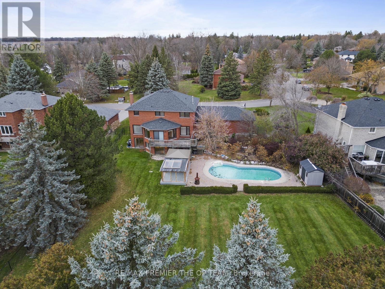5 Bedroom
4 Bathroom
Fireplace
Inground Pool
Central Air Conditioning
Forced Air
$1,788,000
Experience the elegance of this charming 4-bed and 4-bath executive home. The main level boasts hardwood floors and granite countertops. Kitchen walks out to a patio and the basement is a walkout. Property has been freshly painted and the primary bedroom has a huge walk-in closet with en-suite shower has just renovated. Enjoy the outdoors with an inground pool and expansive yard with an outdoor firepit and and enclosed glass patio **** EXTRAS **** S/S Range, Fridge, Dishwasher, and Washer/Dryer. Window Coverings, Outdoor wood burning Fireplace, All Electrical Light fixtures, Fridge in basement, Outdoor Shed. (id:27910)
Property Details
|
MLS® Number
|
N8238800 |
|
Property Type
|
Single Family |
|
Community Name
|
Sharon |
|
Parking Space Total
|
12 |
|
Pool Type
|
Inground Pool |
Building
|
Bathroom Total
|
4 |
|
Bedrooms Above Ground
|
4 |
|
Bedrooms Below Ground
|
1 |
|
Bedrooms Total
|
5 |
|
Basement Development
|
Finished |
|
Basement Features
|
Walk Out |
|
Basement Type
|
N/a (finished) |
|
Construction Style Attachment
|
Detached |
|
Cooling Type
|
Central Air Conditioning |
|
Exterior Finish
|
Brick |
|
Fireplace Present
|
Yes |
|
Heating Fuel
|
Natural Gas |
|
Heating Type
|
Forced Air |
|
Stories Total
|
2 |
|
Type
|
House |
Parking
Land
|
Acreage
|
No |
|
Sewer
|
Septic System |
|
Size Irregular
|
85.35 X 196.99 Ft |
|
Size Total Text
|
85.35 X 196.99 Ft |
Rooms
| Level |
Type |
Length |
Width |
Dimensions |
|
Second Level |
Primary Bedroom |
7.23 m |
4.29 m |
7.23 m x 4.29 m |
|
Second Level |
Bedroom 2 |
3.96 m |
3.91 m |
3.96 m x 3.91 m |
|
Second Level |
Bedroom 3 |
3.96 m |
3.91 m |
3.96 m x 3.91 m |
|
Second Level |
Bedroom 4 |
3.45 m |
2.81 m |
3.45 m x 2.81 m |
|
Basement |
Recreational, Games Room |
8.55 m |
4.59 m |
8.55 m x 4.59 m |
|
Basement |
Bedroom 5 |
5.89 m |
2.81 m |
5.89 m x 2.81 m |
|
Main Level |
Living Room |
5.61 m |
3.81 m |
5.61 m x 3.81 m |
|
Main Level |
Dining Room |
5.33 m |
2.53 m |
5.33 m x 2.53 m |
|
Main Level |
Kitchen |
3.58 m |
3.5 m |
3.58 m x 3.5 m |
|
Main Level |
Eating Area |
5.89 m |
2.81 m |
5.89 m x 2.81 m |
|
Main Level |
Family Room |
5.35 m |
3.83 m |
5.35 m x 3.83 m |
|
Main Level |
Office |
3.53 m |
3.73 m |
3.53 m x 3.73 m |

