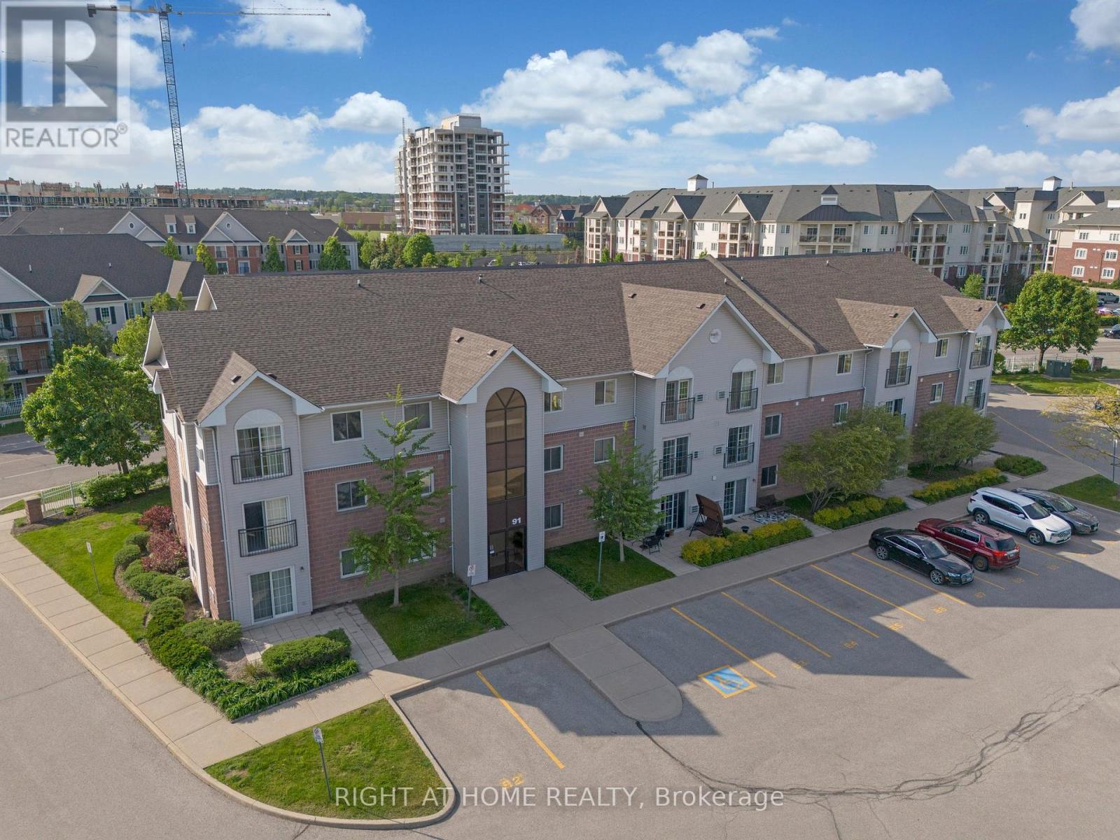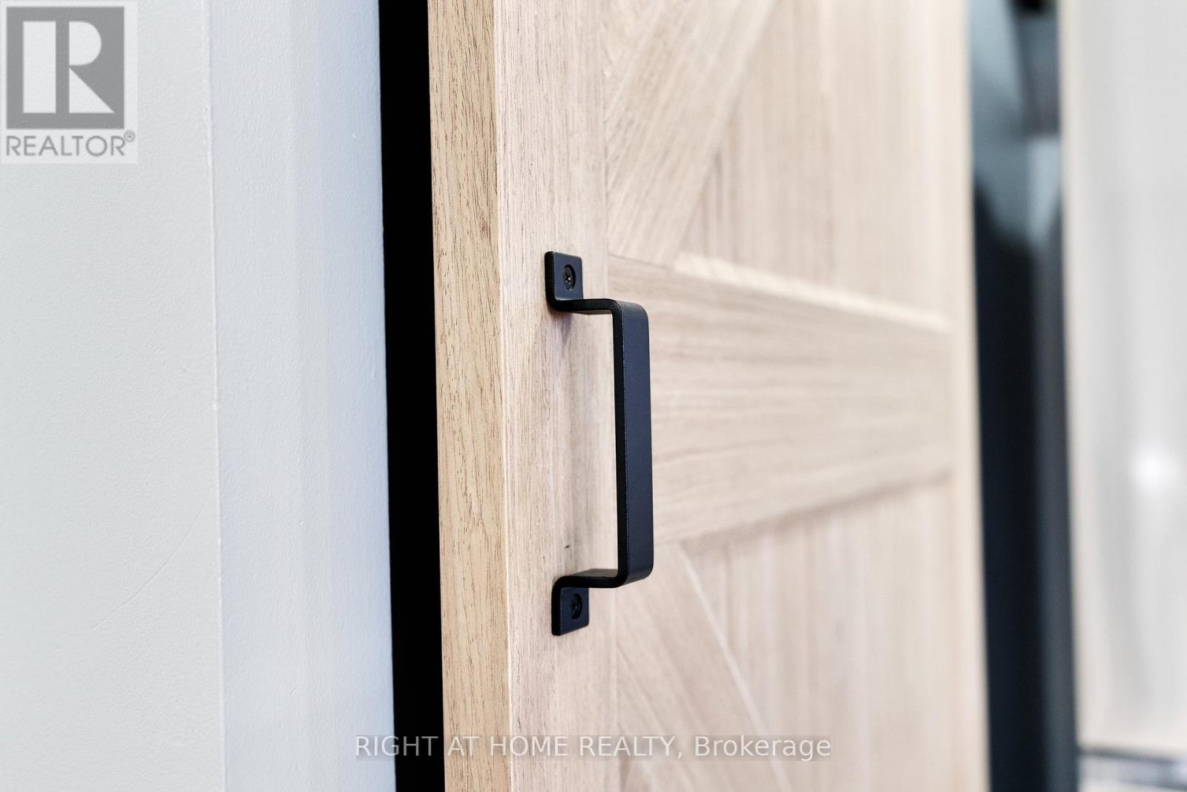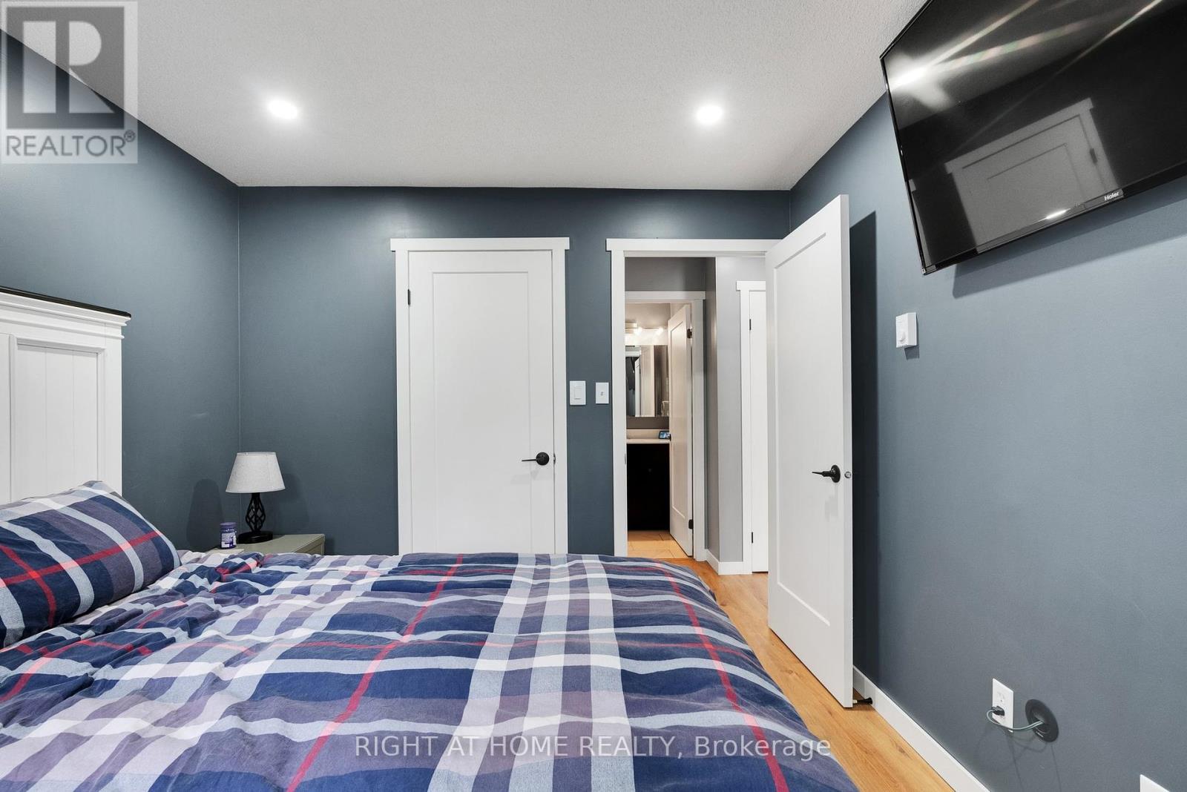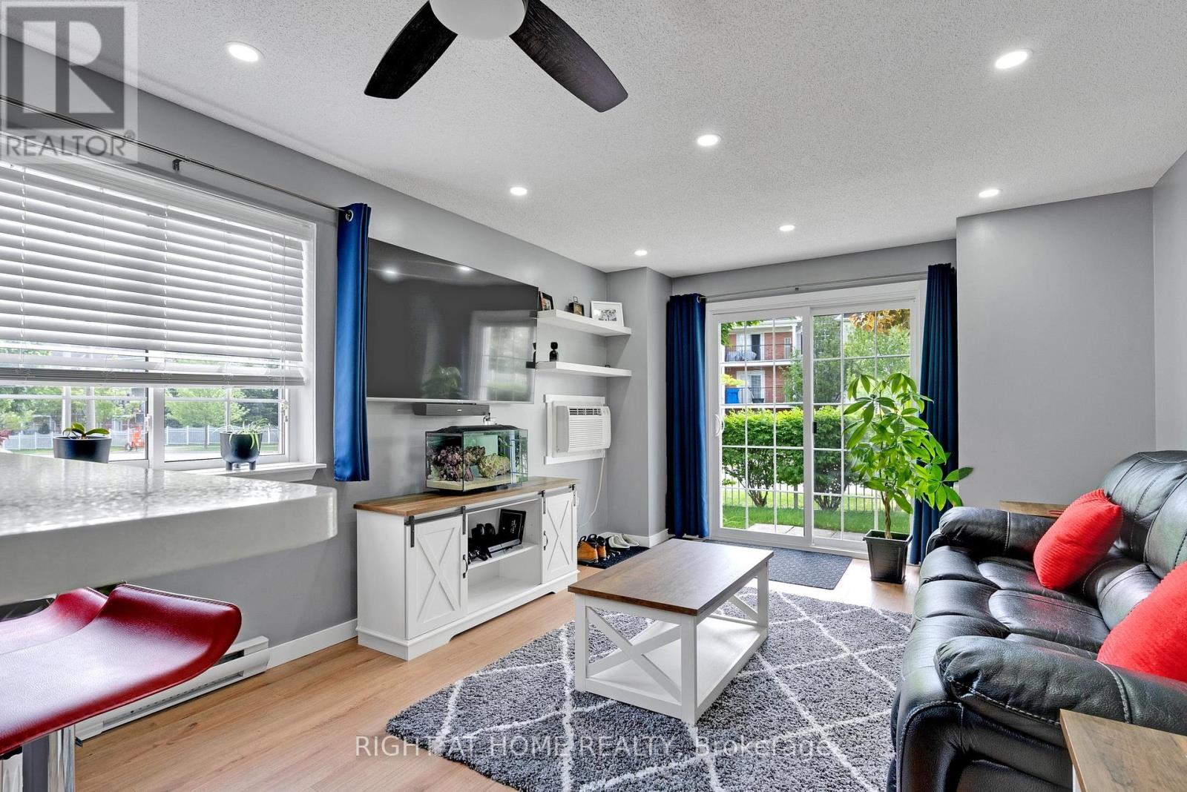2 Bedroom
1 Bathroom
Wall Unit
Baseboard Heaters
$569,900Maintenance,
$416 Monthly
Step into this gorgeous 2-bedroom, 1-bathroom ground floor corner condo unit - a rare gem among the four in all 3 buildings! Recently renovated, this unit by Kaitlin Homes boasts modern updates throughout. The premium main floor end unit offers unparalleled convenience, comfort, and an unbeatable location. Inside, you'll find a bright and open floor plan with newer laminate floors, abundant windows, and a sliding door leading to a private patio. Designed to invite natural light and easy outdoor access, the space is both welcoming and practical. The kitchen showcases ceramic floors, stylish backsplash, new countertops, and a convenient breakfast bar.The primary bedroom serves as a spacious retreat with a large walk-in closet for ample storage. The second bedroom is versatile, ideal for guests, a home office, or a hobby room. Ensuite laundry adds to the unit's convenience.A standout feature is the prime ground floor corner location, offering a vast outdoor space for gardening, dining, BBQs, or simply relaxing in the fresh air. Situated mere steps from public transit, parks, schools, and shopping centers, with easy access to GO Transit and Highway 401 for effortless commuting.Don't miss the chance to experience the welcoming and vibrant community of Bowmanville, renowned for its amenities and friendly atmosphere. **** EXTRAS **** 1 deeded Parking spot, 1 Currently leased. Maintenance fees Inc. Internet, cable, Snow & garbage removal, landscaping, exterior Maintenance. (id:27910)
Property Details
|
MLS® Number
|
E8369668 |
|
Property Type
|
Single Family |
|
Community Name
|
Bowmanville |
|
Amenities Near By
|
Public Transit |
|
Community Features
|
Pet Restrictions |
|
Parking Space Total
|
2 |
|
Structure
|
Patio(s) |
Building
|
Bathroom Total
|
1 |
|
Bedrooms Above Ground
|
2 |
|
Bedrooms Total
|
2 |
|
Appliances
|
Water Heater, Dishwasher, Dryer, Refrigerator, Stove, Washer |
|
Cooling Type
|
Wall Unit |
|
Exterior Finish
|
Brick, Vinyl Siding |
|
Heating Fuel
|
Electric |
|
Heating Type
|
Baseboard Heaters |
|
Type
|
Apartment |
Land
|
Acreage
|
No |
|
Land Amenities
|
Public Transit |
Rooms
| Level |
Type |
Length |
Width |
Dimensions |
|
Main Level |
Kitchen |
2.59 m |
3.37 m |
2.59 m x 3.37 m |
|
Main Level |
Living Room |
4.7 m |
3.67 m |
4.7 m x 3.67 m |
|
Main Level |
Primary Bedroom |
3.63 m |
3 m |
3.63 m x 3 m |
|
Main Level |
Bedroom 2 |
3.63 m |
2.71 m |
3.63 m x 2.71 m |

































