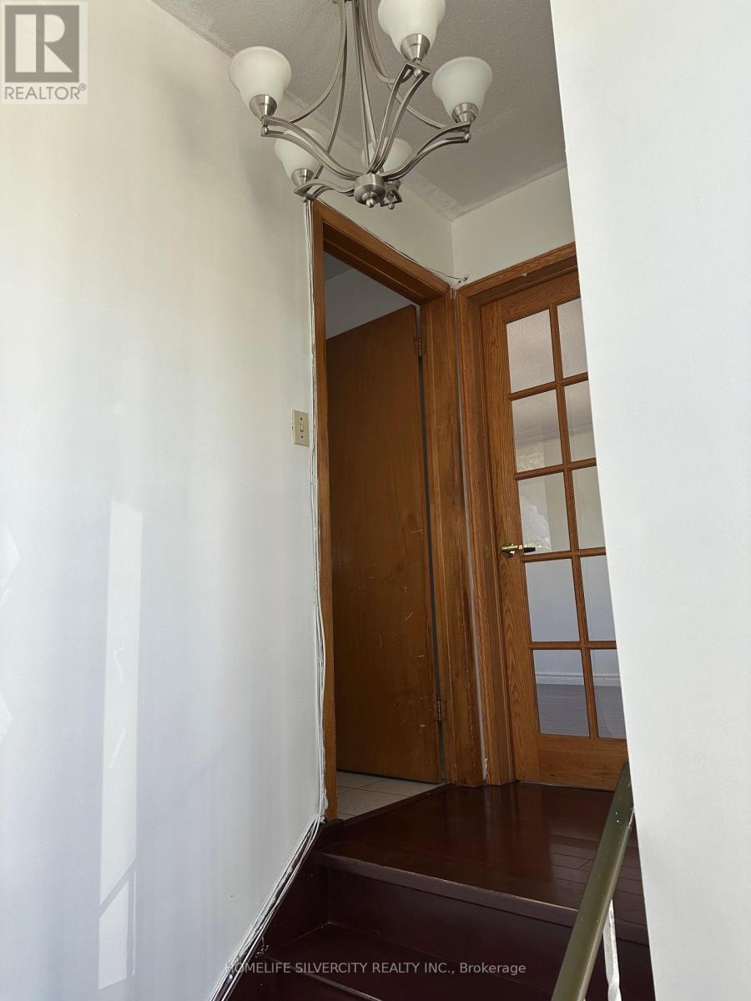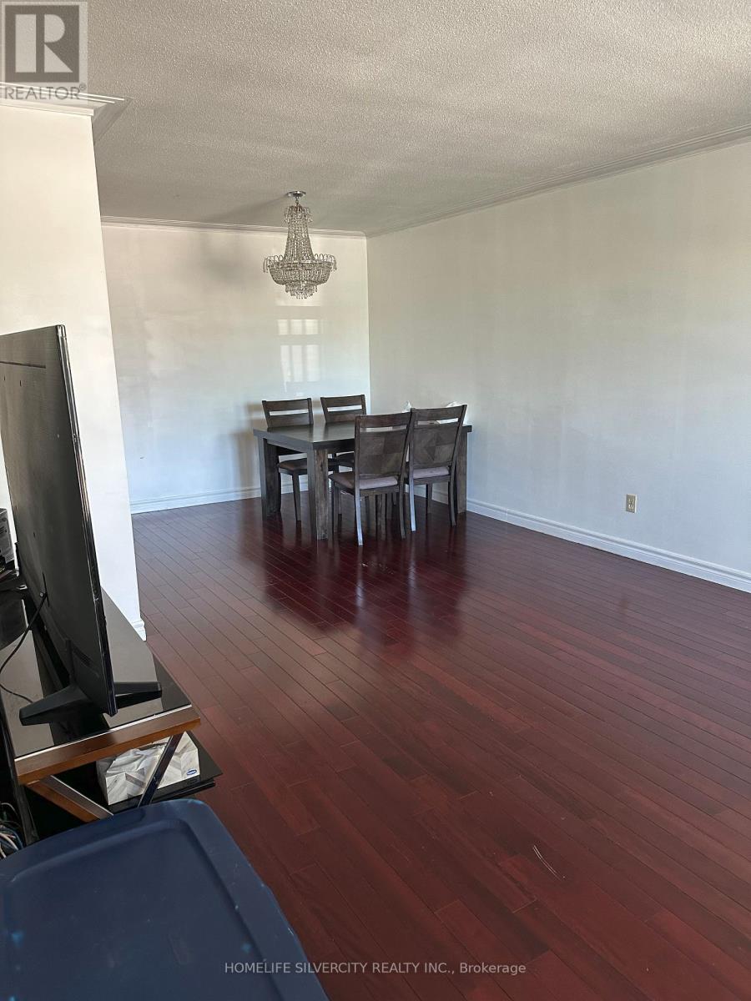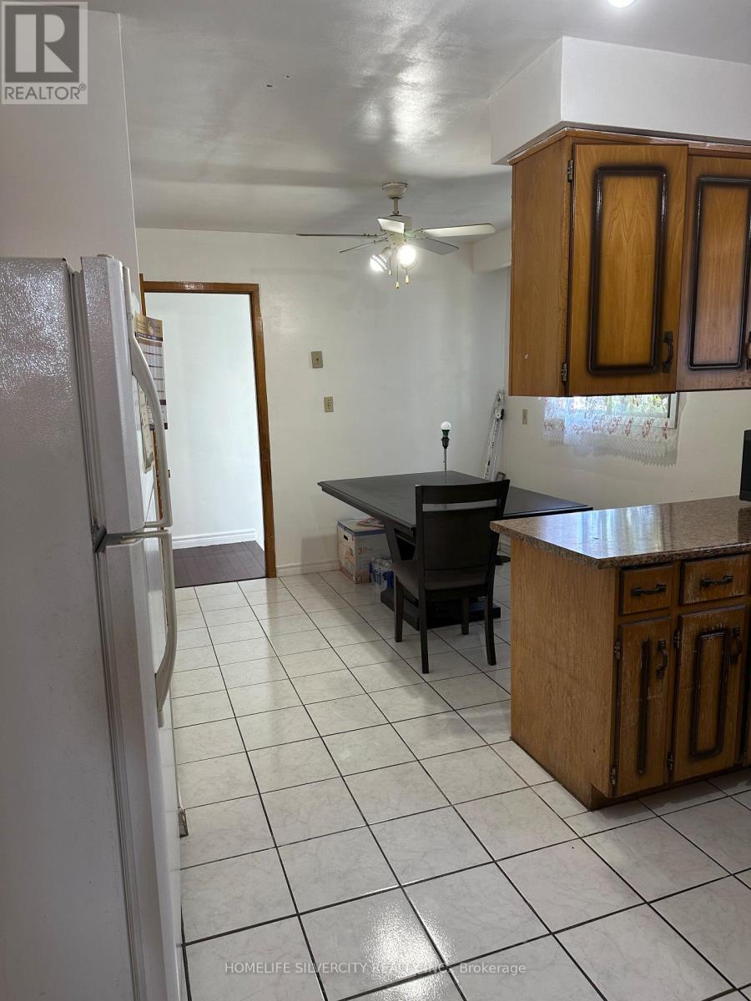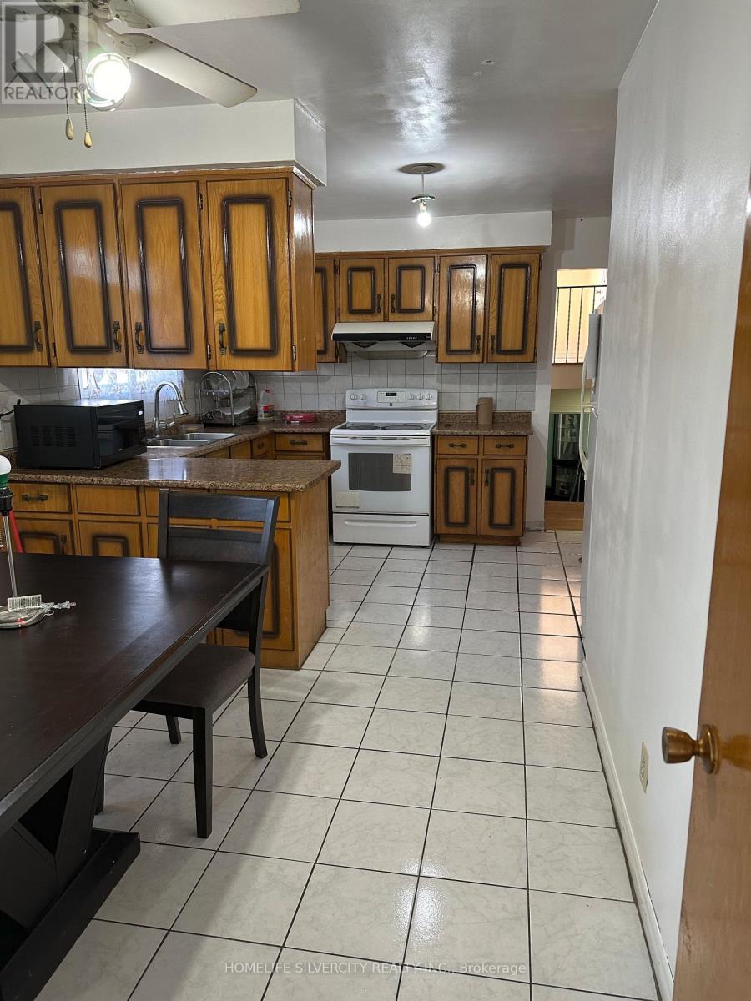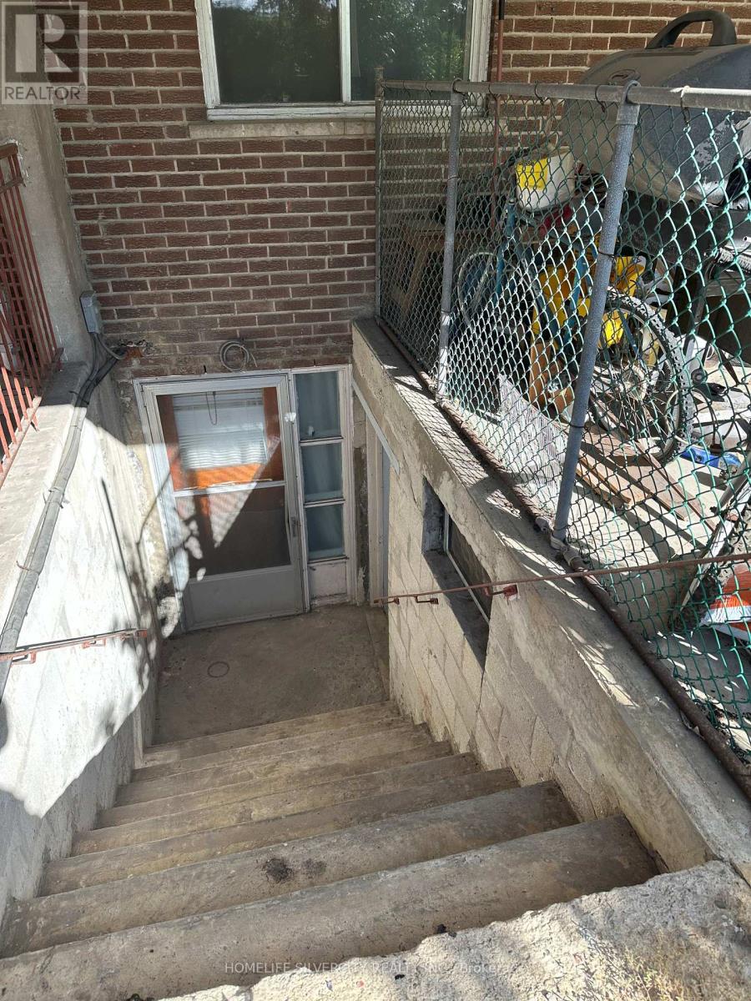6 Bedroom
4 Bathroom
Central Air Conditioning
Forced Air
$999,000
Very good opportunity for first time home buyers or investors. Priced to sell. 5-level backsplit, lot of potential for extra income. This house has large concrete patio from master bedroom with sliding door walkout. 2 kitchens, 3 baths, 5-separate entrances. A must see home! 4-car parking. Huge backyard (150'feet lot). Good neighbourhood, close to TTC, shops, schools, parks and more amenities. **** EXTRAS **** Light Fixtures, Washer, Dryer, 2 Fridges, 2 Stoves (id:27910)
Property Details
|
MLS® Number
|
W9371192 |
|
Property Type
|
Single Family |
|
Community Name
|
Humber Summit |
|
ParkingSpaceTotal
|
4 |
Building
|
BathroomTotal
|
4 |
|
BedroomsAboveGround
|
6 |
|
BedroomsTotal
|
6 |
|
BasementDevelopment
|
Finished |
|
BasementFeatures
|
Apartment In Basement, Walk Out |
|
BasementType
|
N/a (finished) |
|
ConstructionStyleAttachment
|
Semi-detached |
|
ConstructionStyleSplitLevel
|
Backsplit |
|
CoolingType
|
Central Air Conditioning |
|
ExteriorFinish
|
Brick |
|
FlooringType
|
Hardwood, Laminate, Vinyl, Ceramic, Parquet |
|
FoundationType
|
Concrete |
|
HalfBathTotal
|
2 |
|
HeatingFuel
|
Natural Gas |
|
HeatingType
|
Forced Air |
|
Type
|
House |
|
UtilityWater
|
Municipal Water |
Parking
Land
|
Acreage
|
No |
|
Sewer
|
Sanitary Sewer |
|
SizeDepth
|
152 Ft ,3 In |
|
SizeFrontage
|
30 Ft ,5 In |
|
SizeIrregular
|
30.47 X 152.31 Ft |
|
SizeTotalText
|
30.47 X 152.31 Ft |
Rooms
| Level |
Type |
Length |
Width |
Dimensions |
|
Basement |
Kitchen |
3.66 m |
3.04 m |
3.66 m x 3.04 m |
|
Basement |
Bedroom 4 |
3.66 m |
3.04 m |
3.66 m x 3.04 m |
|
Basement |
Bedroom 5 |
3.81 m |
3.81 m |
3.81 m x 3.81 m |
|
Lower Level |
Family Room |
|
|
Measurements not available |
|
Lower Level |
Bedroom |
3.35 m |
2.59 m |
3.35 m x 2.59 m |
|
Main Level |
Living Room |
6.79 m |
2.89 m |
6.79 m x 2.89 m |
|
Main Level |
Dining Room |
6.79 m |
2.89 m |
6.79 m x 2.89 m |
|
Main Level |
Kitchen |
5.79 m |
3.66 m |
5.79 m x 3.66 m |
|
Upper Level |
Primary Bedroom |
4.27 m |
3.81 m |
4.27 m x 3.81 m |
|
Upper Level |
Bedroom 2 |
3.96 m |
2.89 m |
3.96 m x 2.89 m |
|
Upper Level |
Bedroom 3 |
3.35 m |
3.04 m |
3.35 m x 3.04 m |




