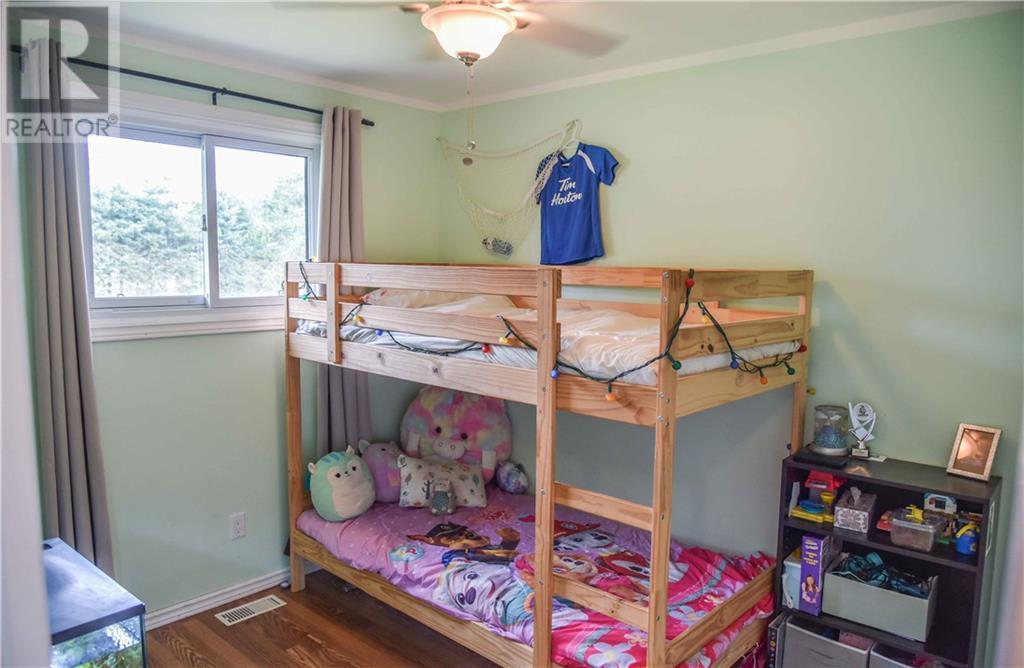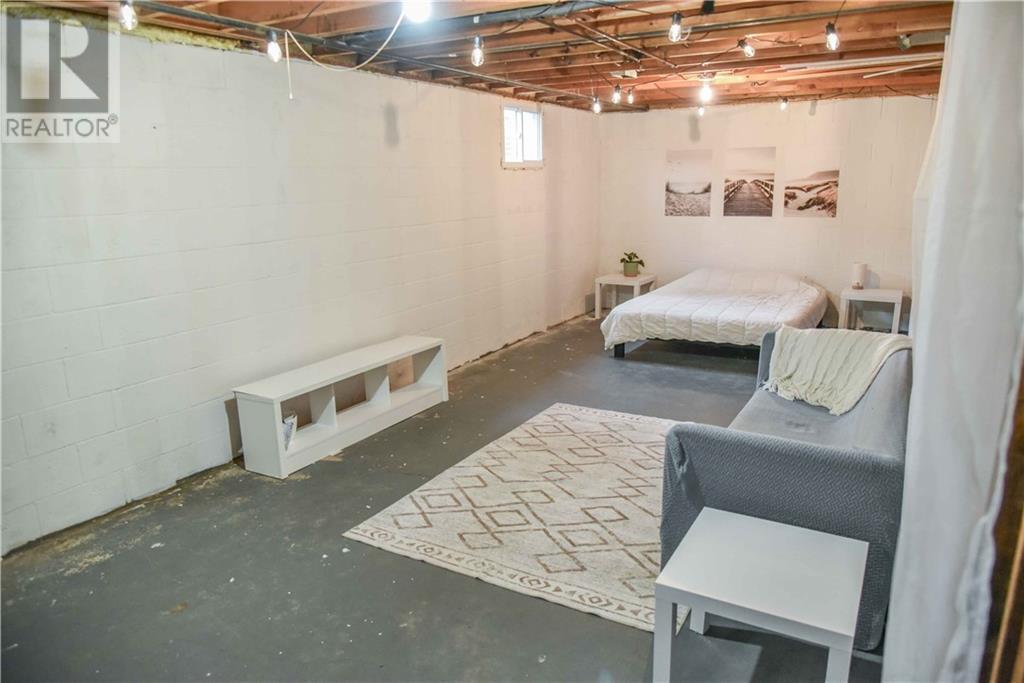3 Bedroom
1 Bathroom
Bungalow
Central Air Conditioning
Forced Air
$369,000
Welcome to this solid brick 3-bedroom bungalow, located in a quiet, picturesque neighbourhood. Step inside to a large, bright living room that provides natural light. The galley kitchen offers beautiful views of the trees in the backyard. 3 bedrooms on main level with an oversized primary bedroom. Outside, you’ll find a large, fully fenced yard with no rear neighbours. This home is situated in a peaceful neighbourhood with easy access to trails and parks. Additionally, the oversized garage offers plenty of room for storage or can be used as a workshop, catering to all your needs. Don't miss the opportunity to make this lovely bungalow your new home. Schedule a viewing today and experience the charm and serenity for yourself! 24 hour irrevocable on all offers. (id:28469)
Property Details
|
MLS® Number
|
1402961 |
|
Property Type
|
Single Family |
|
Neigbourhood
|
Mountainview Subdivision |
|
CommunicationType
|
Internet Access |
|
ParkingSpaceTotal
|
6 |
|
RoadType
|
Paved Road |
Building
|
BathroomTotal
|
1 |
|
BedroomsAboveGround
|
3 |
|
BedroomsTotal
|
3 |
|
Appliances
|
Refrigerator, Dishwasher, Microwave Range Hood Combo, Stove |
|
ArchitecturalStyle
|
Bungalow |
|
BasementDevelopment
|
Unfinished |
|
BasementType
|
Full (unfinished) |
|
ConstructedDate
|
1974 |
|
ConstructionStyleAttachment
|
Detached |
|
CoolingType
|
Central Air Conditioning |
|
ExteriorFinish
|
Brick |
|
FlooringType
|
Laminate, Tile |
|
FoundationType
|
Block |
|
HeatingFuel
|
Natural Gas |
|
HeatingType
|
Forced Air |
|
StoriesTotal
|
1 |
|
Type
|
House |
|
UtilityWater
|
Well |
Parking
Land
|
Acreage
|
No |
|
FenceType
|
Fenced Yard |
|
Sewer
|
Septic System |
|
SizeDepth
|
150 Ft |
|
SizeFrontage
|
100 Ft |
|
SizeIrregular
|
100 Ft X 150 Ft |
|
SizeTotalText
|
100 Ft X 150 Ft |
|
ZoningDescription
|
Residential |
Rooms
| Level |
Type |
Length |
Width |
Dimensions |
|
Lower Level |
Recreation Room |
|
|
11'2" x 39'9" |
|
Lower Level |
Utility Room |
|
|
39'9" x 12'6" |
|
Main Level |
Kitchen |
|
|
11'2" x 9'0" |
|
Main Level |
Eating Area |
|
|
6'4" x 12'10" |
|
Main Level |
Living Room |
|
|
11'1" x 17'11" |
|
Main Level |
Foyer |
|
|
6'5" x 4'8" |
|
Main Level |
4pc Bathroom |
|
|
6'11" x 5'7" |
|
Main Level |
Bedroom |
|
|
10'0" x 8'5" |
|
Main Level |
Primary Bedroom |
|
|
11'3" x 12'4" |
|
Main Level |
Bedroom |
|
|
8'5" x 8'7" |




























