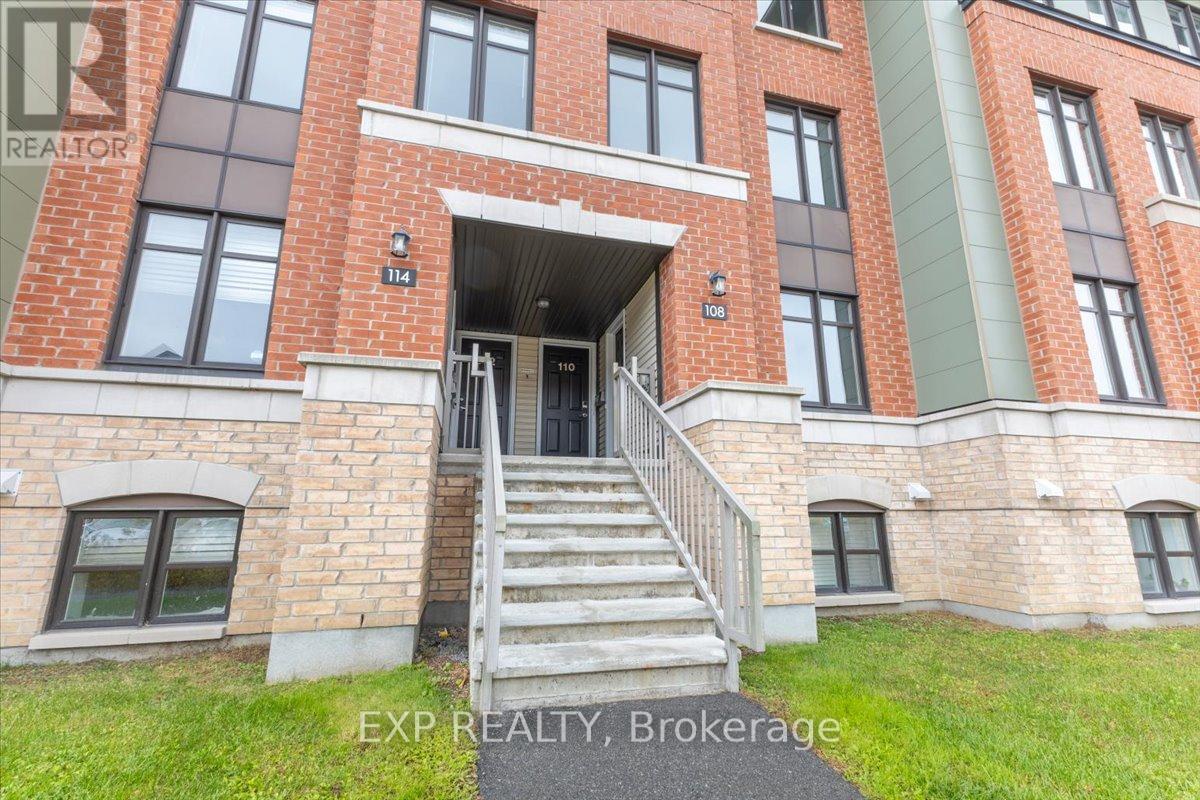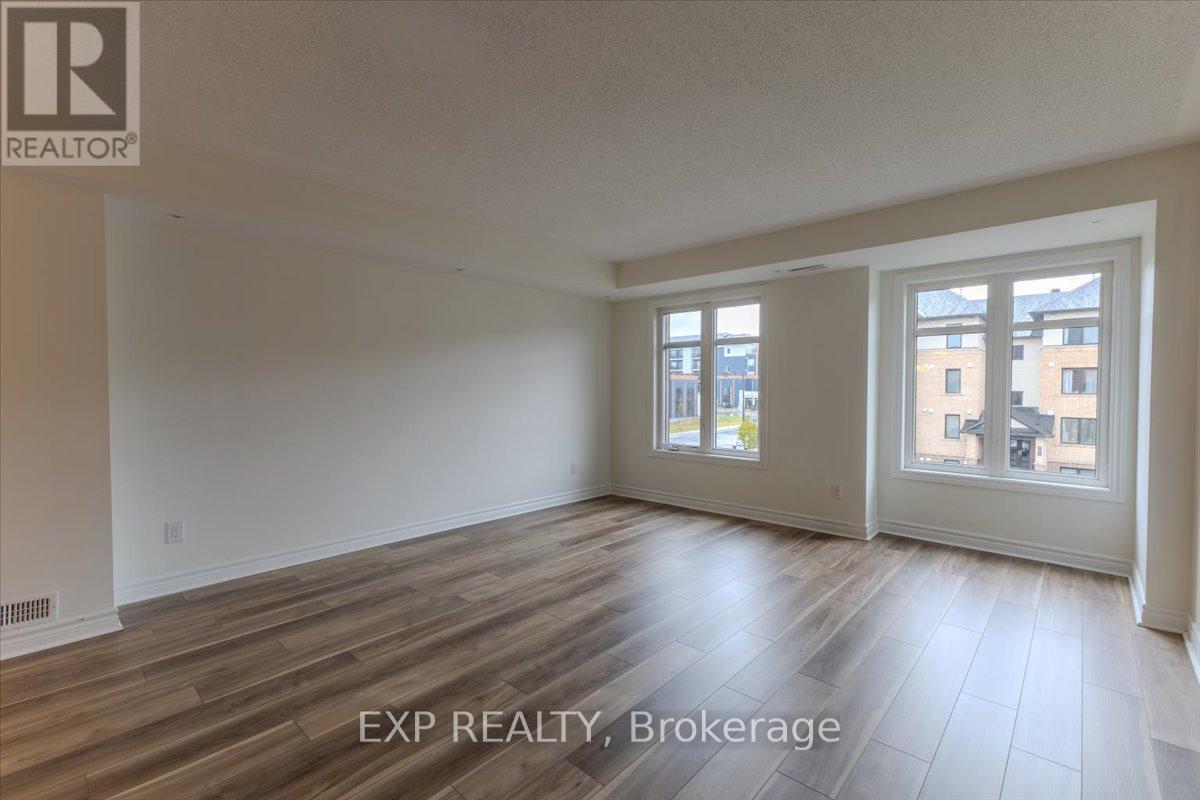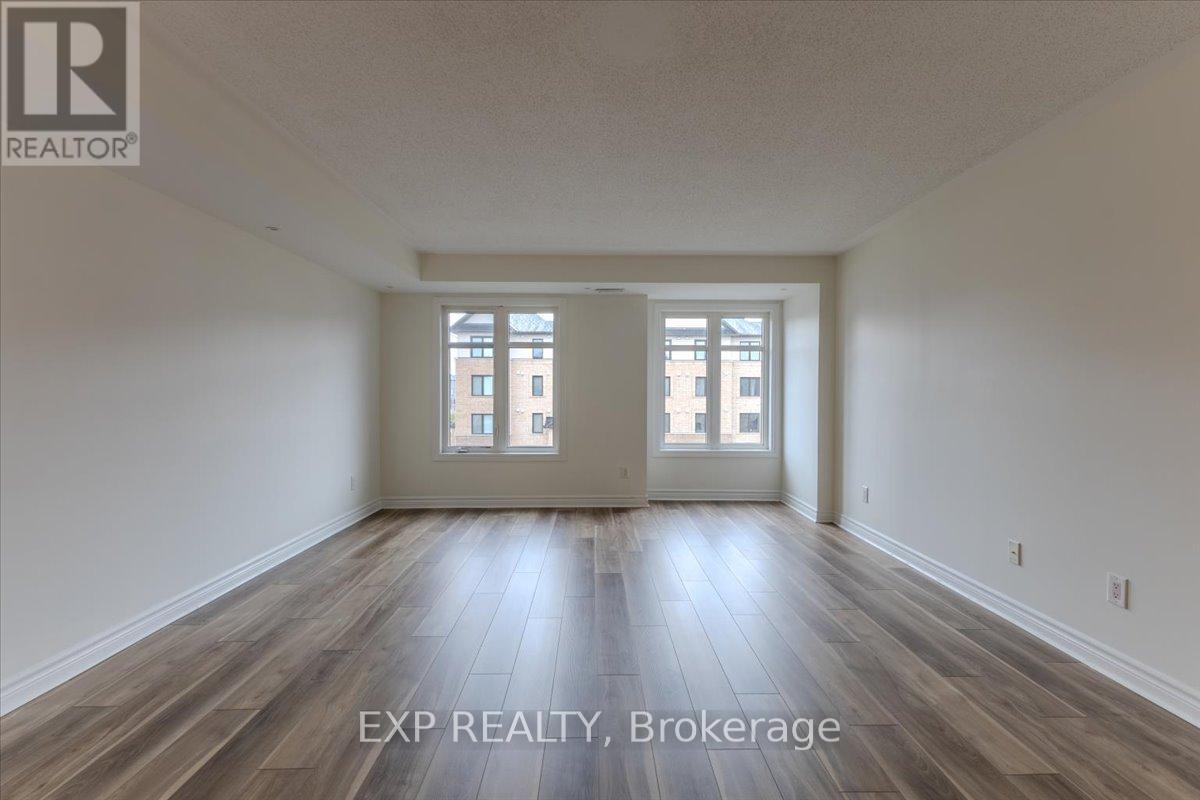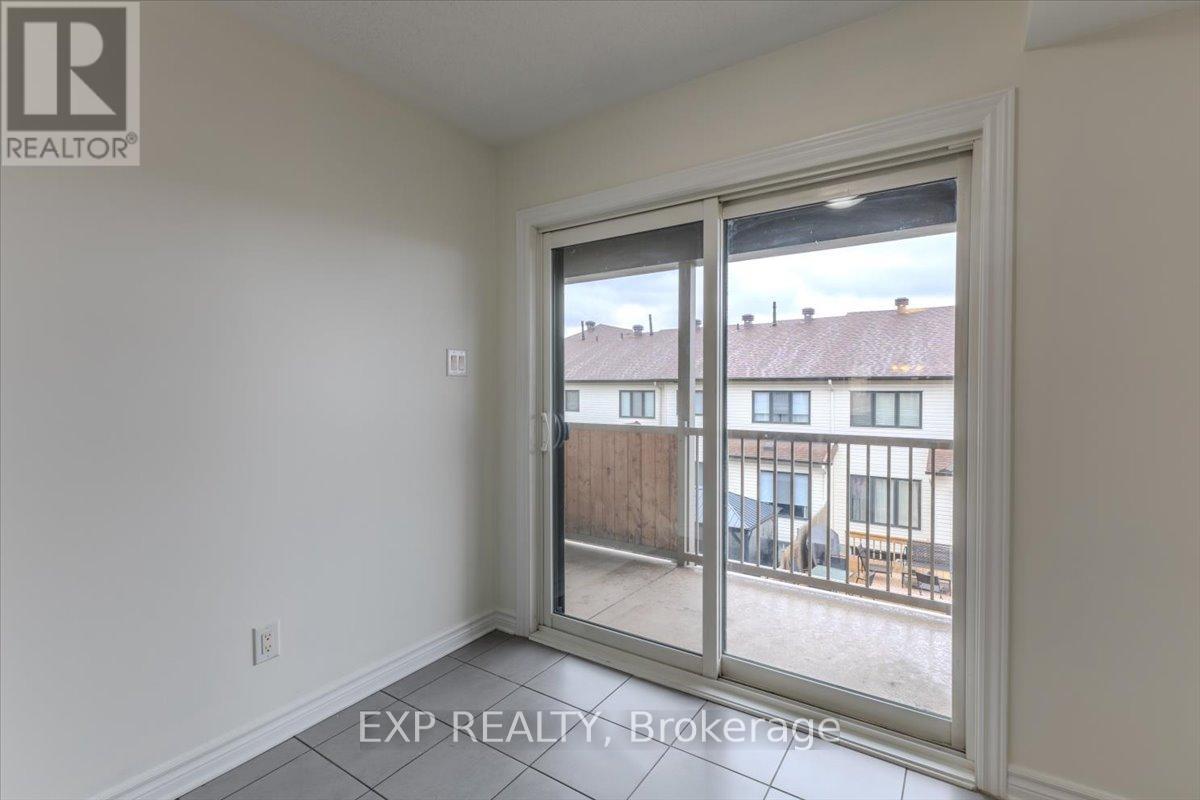2 Bedroom
3 Bathroom
1,200 - 1,399 ft2
Central Air Conditioning
Forced Air
$449,900Maintenance, Insurance
$343.50 Monthly
Welcome to 110 Bluestone Pvt. This updated & fully painted 2 bedroom 3 bathroom condo unit is sure to impress. A turnkey home for you to just move in. As you enter the main level you are welcomed by an open concept layout with new flooring, plenty of natural light and large spaces. The kitchen offers stainless steel appliances, eat-in area, peninsula along with plenty of counter & cupboard space. The main level is home to a powder room, balcony access, and of course the large living & dining areas. The second level has two generous sized bedrooms each with their own private 4 piece ensuites with updated light fixtures. The second level also has all brand new carpeting throughout the entire floor and stairs along with a great size utility room with laundry and storage. The unit also includes 1 parking spot and is located close to shops, restaurants, parks and much more. The Avalon community is always growing due to its beautiful landscape and access to limitless amenities. Welcome home! (id:28469)
Property Details
|
MLS® Number
|
X11894489 |
|
Property Type
|
Single Family |
|
Community Name
|
1117 - Avalon West |
|
Amenities Near By
|
Public Transit, Park |
|
Community Features
|
Pet Restrictions |
|
Parking Space Total
|
1 |
Building
|
Bathroom Total
|
3 |
|
Bedrooms Above Ground
|
2 |
|
Bedrooms Total
|
2 |
|
Appliances
|
Dishwasher, Dryer, Hood Fan, Refrigerator, Stove, Washer |
|
Cooling Type
|
Central Air Conditioning |
|
Exterior Finish
|
Brick |
|
Foundation Type
|
Concrete |
|
Half Bath Total
|
1 |
|
Heating Fuel
|
Natural Gas |
|
Heating Type
|
Forced Air |
|
Stories Total
|
2 |
|
Size Interior
|
1,200 - 1,399 Ft2 |
|
Type
|
Apartment |
Land
|
Acreage
|
No |
|
Land Amenities
|
Public Transit, Park |
|
Zoning Description
|
Residential |
Rooms
| Level |
Type |
Length |
Width |
Dimensions |
|
Second Level |
Living Room |
4.64 m |
4.21 m |
4.64 m x 4.21 m |
|
Second Level |
Dining Room |
3.2 m |
3.14 m |
3.2 m x 3.14 m |
|
Second Level |
Kitchen |
4.01 m |
2.48 m |
4.01 m x 2.48 m |
|
Second Level |
Dining Room |
2.74 m |
2.03 m |
2.74 m x 2.03 m |
|
Second Level |
Bathroom |
1.9 m |
1.37 m |
1.9 m x 1.37 m |
|
Third Level |
Bathroom |
2.15 m |
1.57 m |
2.15 m x 1.57 m |
|
Third Level |
Laundry Room |
2.15 m |
2.1 m |
2.15 m x 2.1 m |
|
Third Level |
Primary Bedroom |
5 m |
4.21 m |
5 m x 4.21 m |
|
Third Level |
Bathroom |
2.15 m |
1.62 m |
2.15 m x 1.62 m |
|
Third Level |
Bedroom |
3.81 m |
3.42 m |
3.81 m x 3.42 m |
|
Main Level |
Foyer |
1.54 m |
0.93 m |
1.54 m x 0.93 m |
Utilities
|
Natural Gas Available
|
Available |



































