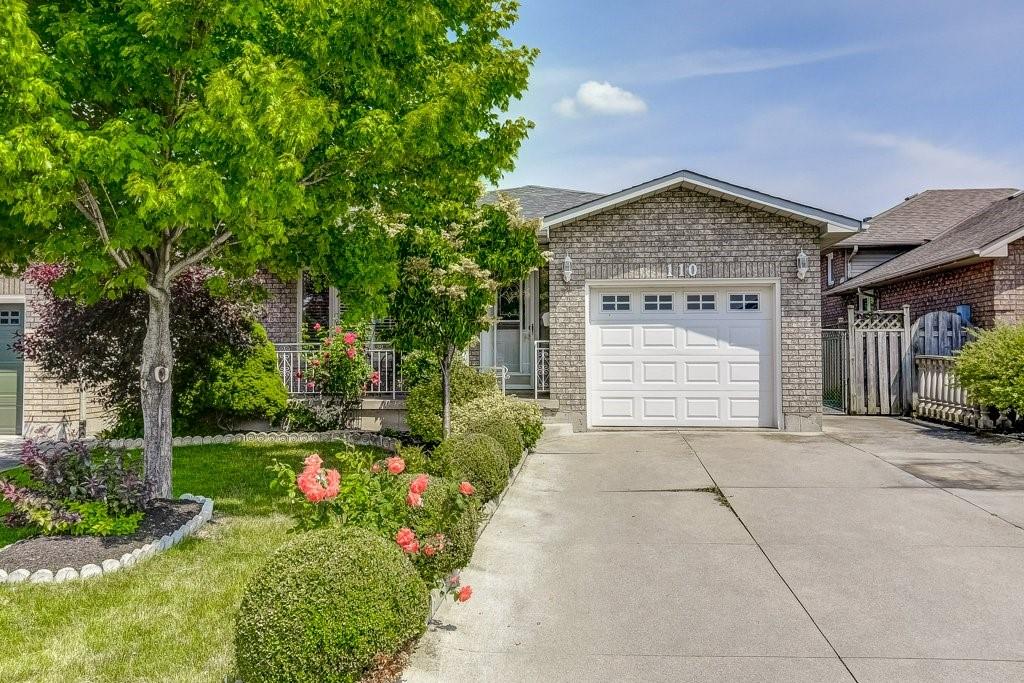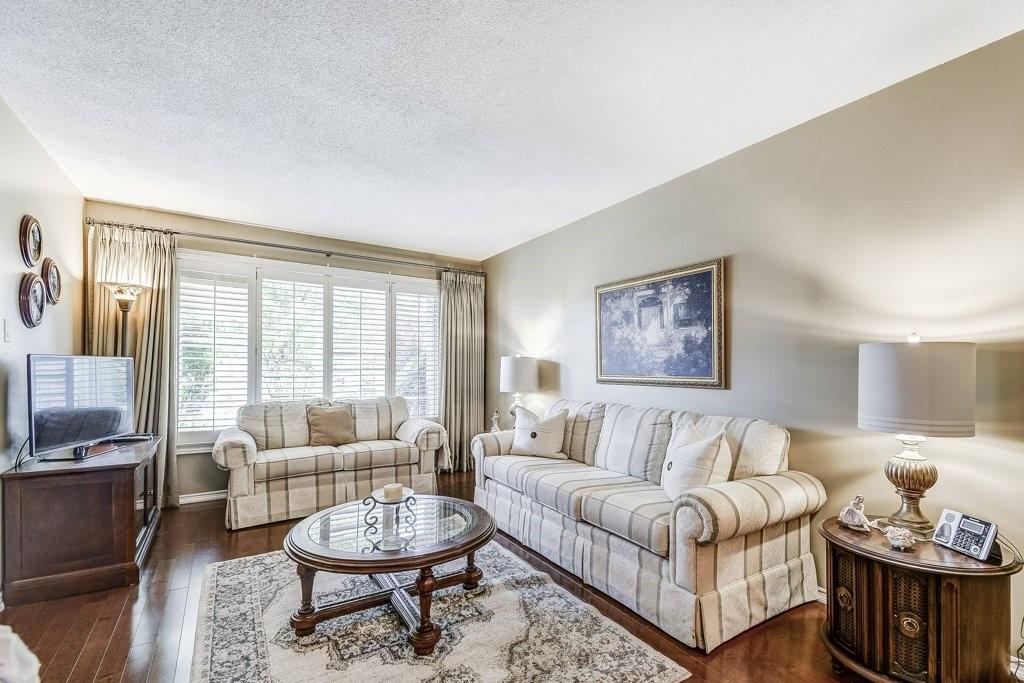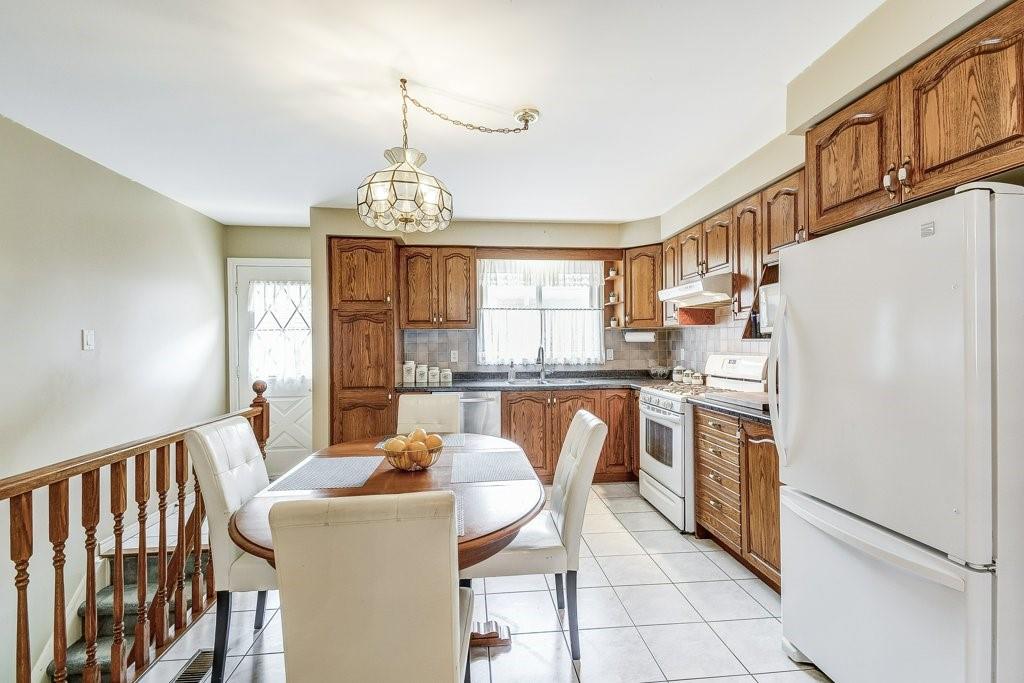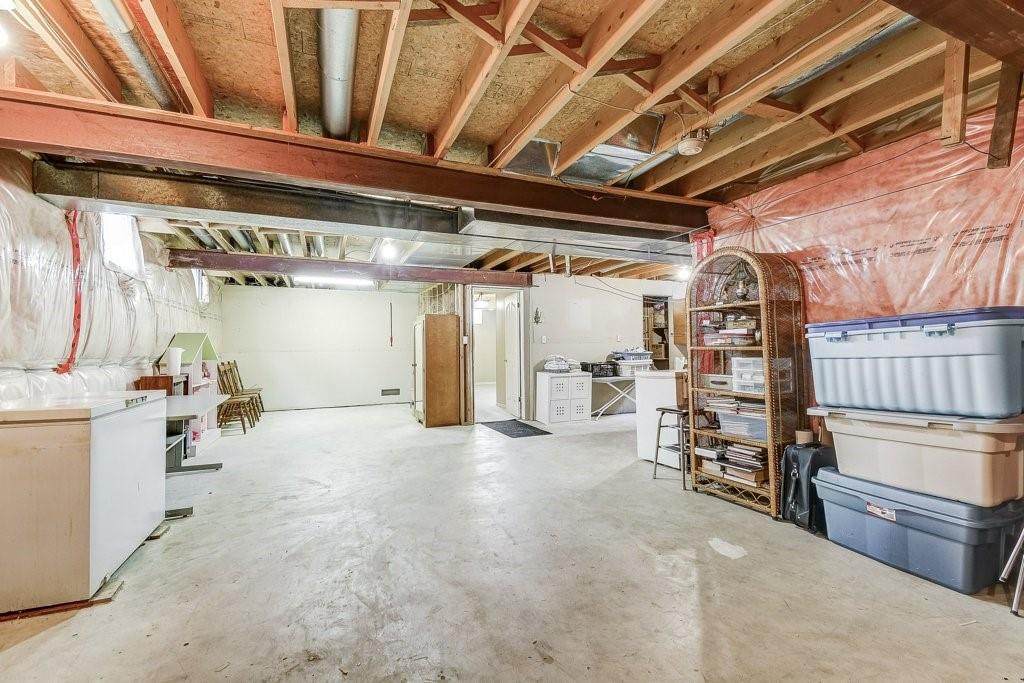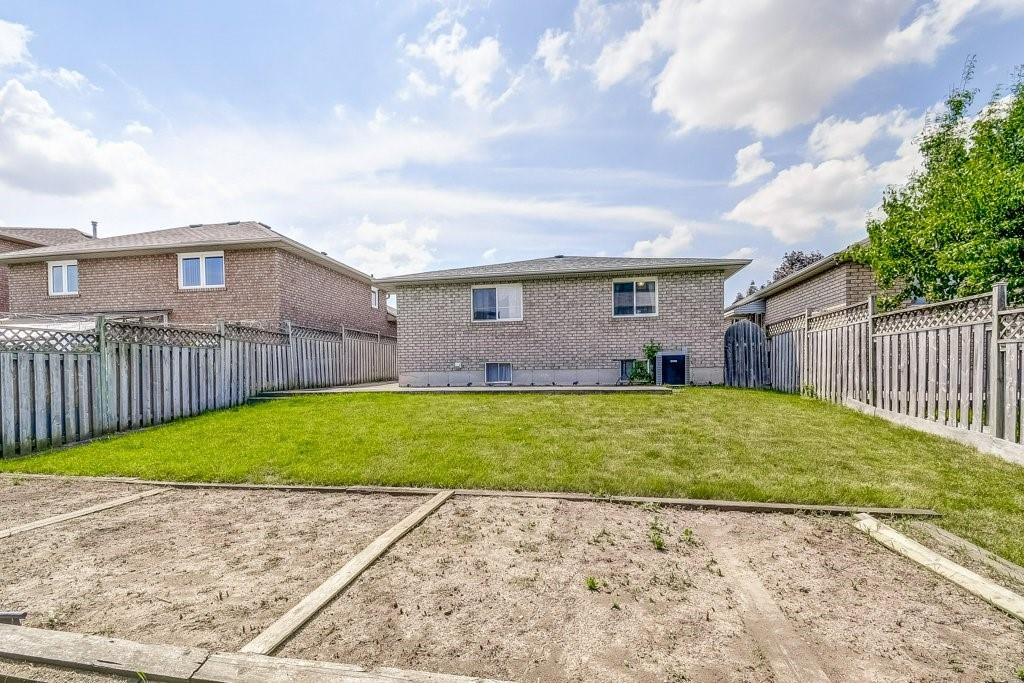3 Bedroom
2 Bathroom
1306 sqft
Bungalow
Central Air Conditioning
Forced Air
$829,000
Welcome to 110 Fairington Cres in a desirable neighbourhood. This family friendly home with its inviting front porch offers 3 bedrooms & 2 bathrooms across 1,306 sq ft of convenient one level living. Featuring hardwood floors throughout the living room, dining room, & bedrooms, this home exudes warmth & charm. The large eat-in kitchen is perfect for family gatherings, while the bedrooms with double closet doors offer ample storage. Enjoy a main level four piece bath & a partially finished lower level with a rec room & three piece bath, plus a large unfinished area in the basement for your creativity. The private backyard, complete with concrete side & back patios, is ideal for outdoor entertaining. Benefit from a concrete double driveway, single car garage with inside entry, & a neighbourhood known for its walkability to malls, parks, schools, & easy access to QEW. With pride of ownership evident throughout & having had just one homeowner for 30 years, this residence is a true find. Don’t miss the opportunity to make this property your new home. (id:27910)
Property Details
|
MLS® Number
|
H4197903 |
|
Property Type
|
Single Family |
|
Amenities Near By
|
Hospital, Public Transit, Schools |
|
Equipment Type
|
Water Heater |
|
Features
|
Park Setting, Park/reserve, Double Width Or More Driveway, Automatic Garage Door Opener |
|
Parking Space Total
|
5 |
|
Rental Equipment Type
|
Water Heater |
Building
|
Bathroom Total
|
2 |
|
Bedrooms Above Ground
|
3 |
|
Bedrooms Total
|
3 |
|
Appliances
|
Dishwasher, Dryer, Freezer, Refrigerator, Stove, Washer, Window Coverings, Garage Door Opener |
|
Architectural Style
|
Bungalow |
|
Basement Development
|
Partially Finished |
|
Basement Type
|
Full (partially Finished) |
|
Constructed Date
|
1994 |
|
Construction Style Attachment
|
Detached |
|
Cooling Type
|
Central Air Conditioning |
|
Exterior Finish
|
Brick |
|
Foundation Type
|
Block |
|
Heating Fuel
|
Natural Gas |
|
Heating Type
|
Forced Air |
|
Stories Total
|
1 |
|
Size Exterior
|
1306 Sqft |
|
Size Interior
|
1306 Sqft |
|
Type
|
House |
|
Utility Water
|
Municipal Water |
Parking
|
Attached Garage
|
|
|
Inside Entry
|
|
Land
|
Acreage
|
No |
|
Land Amenities
|
Hospital, Public Transit, Schools |
|
Sewer
|
Municipal Sewage System |
|
Size Depth
|
119 Ft |
|
Size Frontage
|
40 Ft |
|
Size Irregular
|
40.35 X 119.75 |
|
Size Total Text
|
40.35 X 119.75|under 1/2 Acre |
Rooms
| Level |
Type |
Length |
Width |
Dimensions |
|
Basement |
Cold Room |
|
|
15' 11'' x 3' 4'' |
|
Basement |
Other |
|
|
27' 10'' x 37' 4'' |
|
Basement |
3pc Bathroom |
|
|
Measurements not available |
|
Basement |
Recreation Room |
|
|
27' 5'' x 11' 1'' |
|
Ground Level |
Eat In Kitchen |
|
|
16' 2'' x 11' 1'' |
|
Ground Level |
4pc Bathroom |
|
|
Measurements not available |
|
Ground Level |
Bedroom |
|
|
12' 11'' x 10' 11'' |
|
Ground Level |
Bedroom |
|
|
9' 10'' x 10' 6'' |
|
Ground Level |
Primary Bedroom |
|
|
14' 8'' x 10' 11'' |
|
Ground Level |
Dining Room |
|
|
11' 3'' x 10' 11'' |
|
Ground Level |
Living Room |
|
|
11' 3'' x 15' 8'' |

