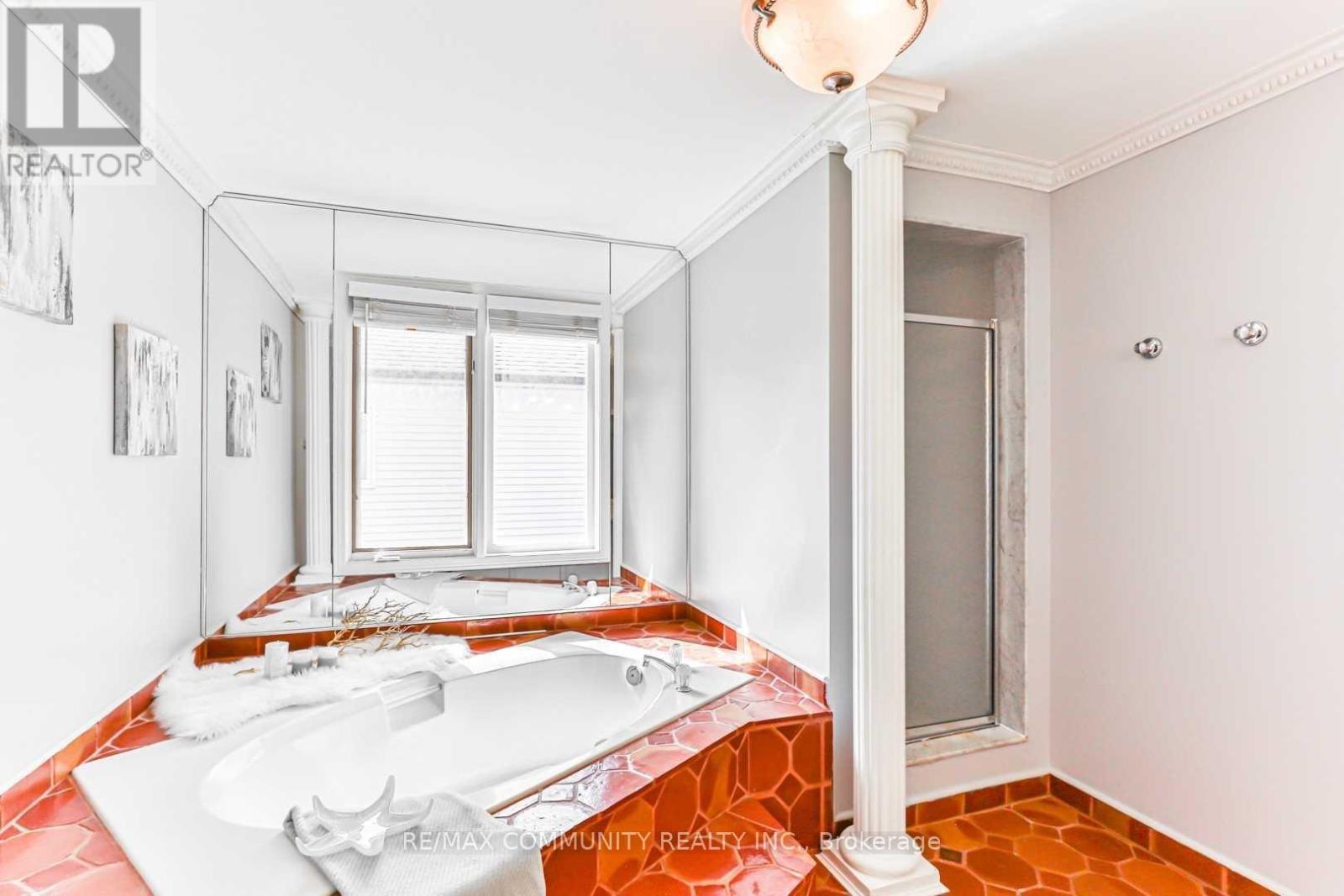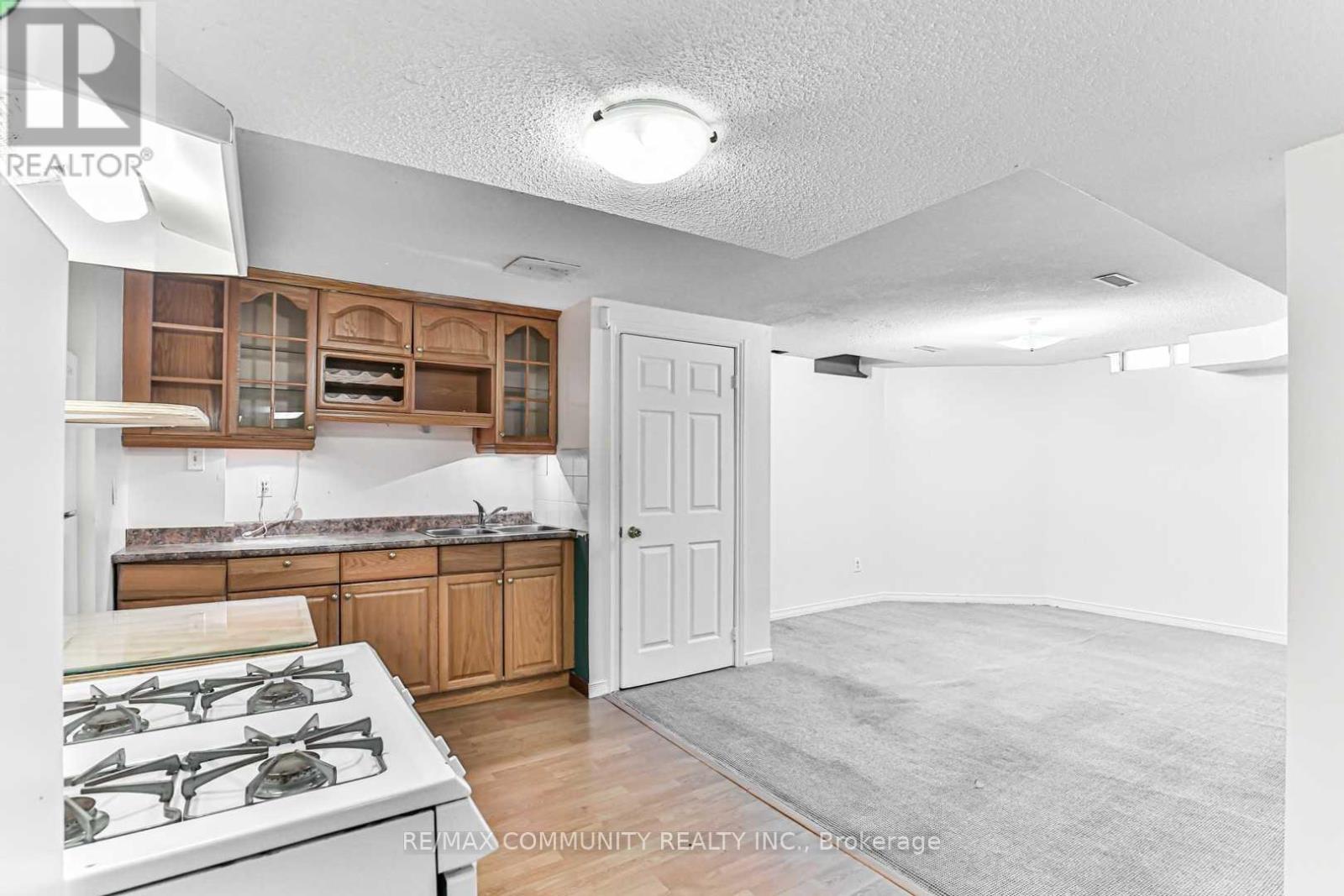6 Bedroom
4 Bathroom
Fireplace
Central Air Conditioning
Forced Air
$4,500 Monthly
Beautiful 4+2 Brm Home In High Demand Rolling Acres Of Whitby. Functional Layout, Great Family Neighbourhood To Live, Work & Play, Large Master B/R W Sitting Area & 4Pc Ensuite, Large Backyard & Deck. Bsmt Cool Rm, Finished Bsmt Apartment With Extra Kitchen & 2 Bedrooms Walking Distance To High Rank Public School And High School, Plus All Amenities~ (id:27910)
Property Details
|
MLS® Number
|
E8478626 |
|
Property Type
|
Single Family |
|
Community Name
|
Pringle Creek |
|
Parking Space Total
|
4 |
Building
|
Bathroom Total
|
4 |
|
Bedrooms Above Ground
|
4 |
|
Bedrooms Below Ground
|
2 |
|
Bedrooms Total
|
6 |
|
Appliances
|
Water Heater, Dishwasher, Dryer, Refrigerator, Stove, Washer, Window Coverings |
|
Basement Development
|
Finished |
|
Basement Features
|
Apartment In Basement |
|
Basement Type
|
N/a (finished) |
|
Construction Style Attachment
|
Detached |
|
Cooling Type
|
Central Air Conditioning |
|
Exterior Finish
|
Brick |
|
Fireplace Present
|
Yes |
|
Foundation Type
|
Concrete |
|
Heating Fuel
|
Natural Gas |
|
Heating Type
|
Forced Air |
|
Stories Total
|
2 |
|
Type
|
House |
|
Utility Water
|
Municipal Water |
Parking
Land
|
Acreage
|
No |
|
Sewer
|
Sanitary Sewer |
Rooms
| Level |
Type |
Length |
Width |
Dimensions |
|
Second Level |
Primary Bedroom |
5.96 m |
4.07 m |
5.96 m x 4.07 m |
|
Second Level |
Sitting Room |
5.23 m |
4.63 m |
5.23 m x 4.63 m |
|
Second Level |
Bedroom 2 |
4.6 m |
4.33 m |
4.6 m x 4.33 m |
|
Second Level |
Bedroom 3 |
5.21 m |
3.67 m |
5.21 m x 3.67 m |
|
Second Level |
Bedroom 4 |
4.28 m |
3.68 m |
4.28 m x 3.68 m |
|
Basement |
Kitchen |
4.45 m |
3.27 m |
4.45 m x 3.27 m |
|
Basement |
Living Room |
6.36 m |
3.5 m |
6.36 m x 3.5 m |
|
Main Level |
Living Room |
5.1 m |
3.65 m |
5.1 m x 3.65 m |
|
Main Level |
Dining Room |
3.93 m |
3.9 m |
3.93 m x 3.9 m |
|
Main Level |
Kitchen |
6.64 m |
3.95 m |
6.64 m x 3.95 m |
|
Main Level |
Family Room |
3.38 m |
3.7 m |
3.38 m x 3.7 m |
|
Main Level |
Library |
3.38 m |
3.7 m |
3.38 m x 3.7 m |























