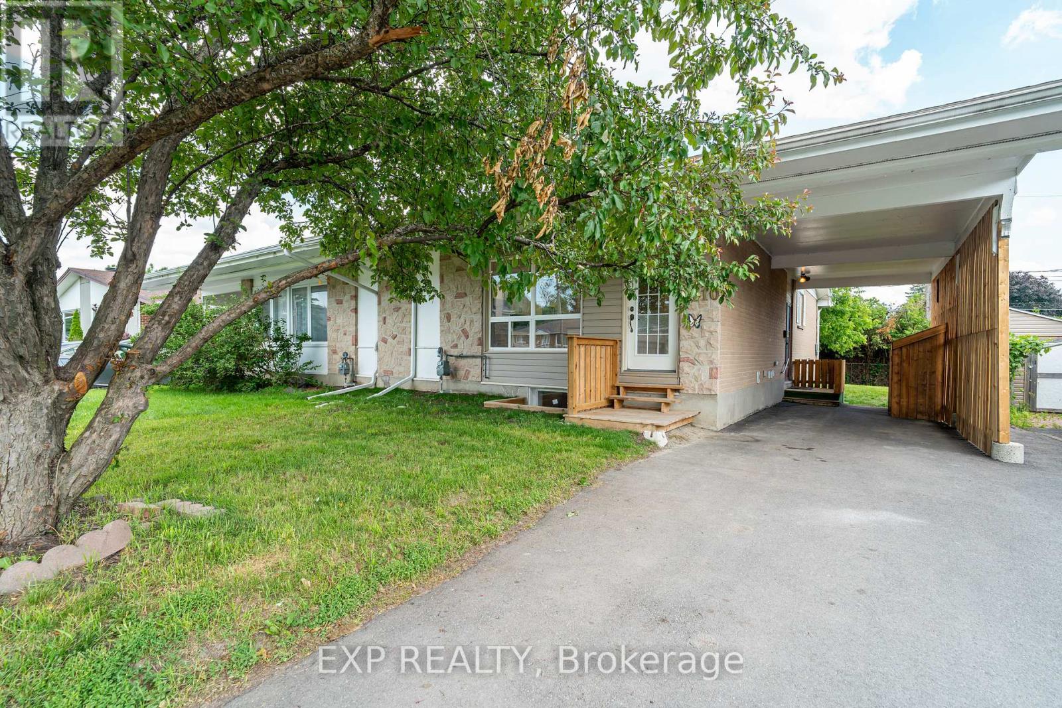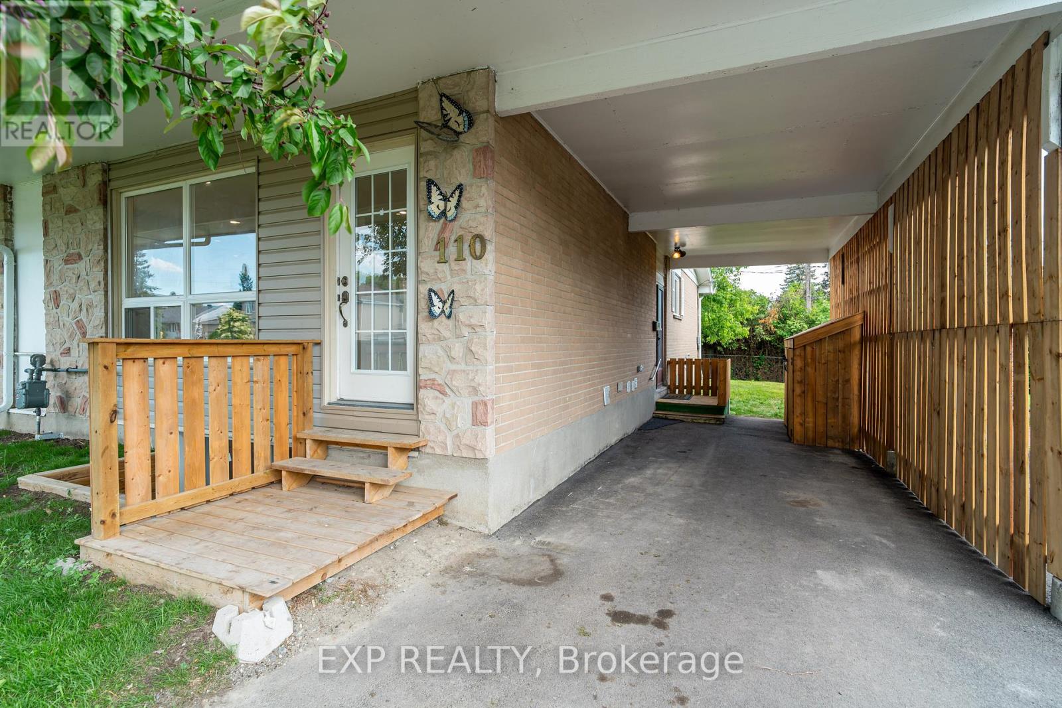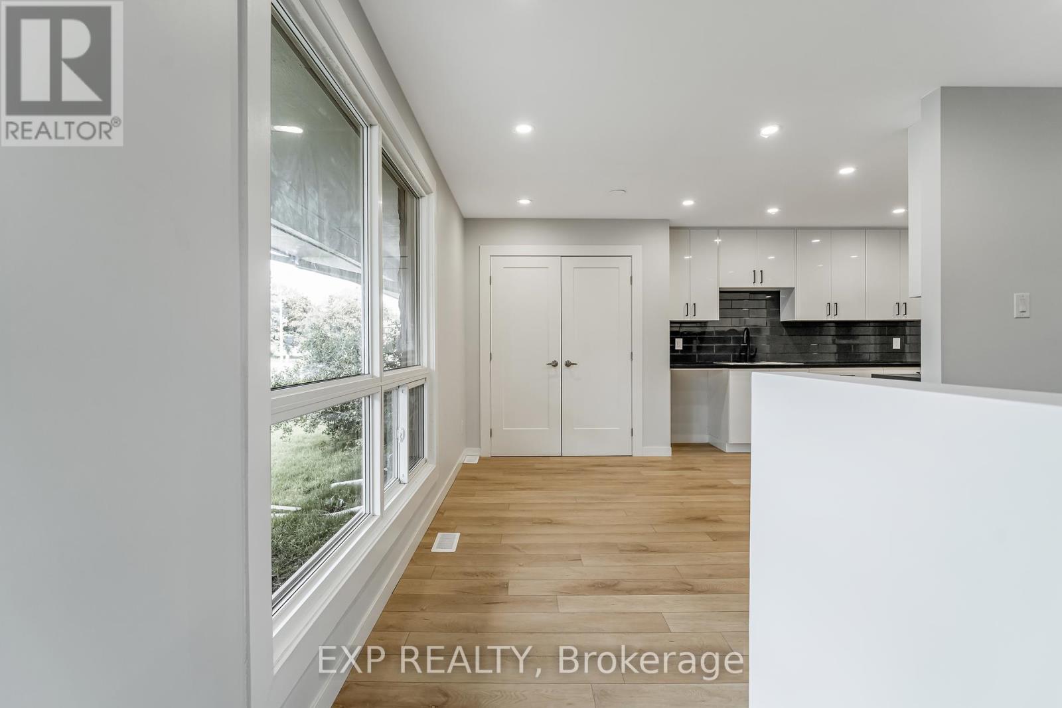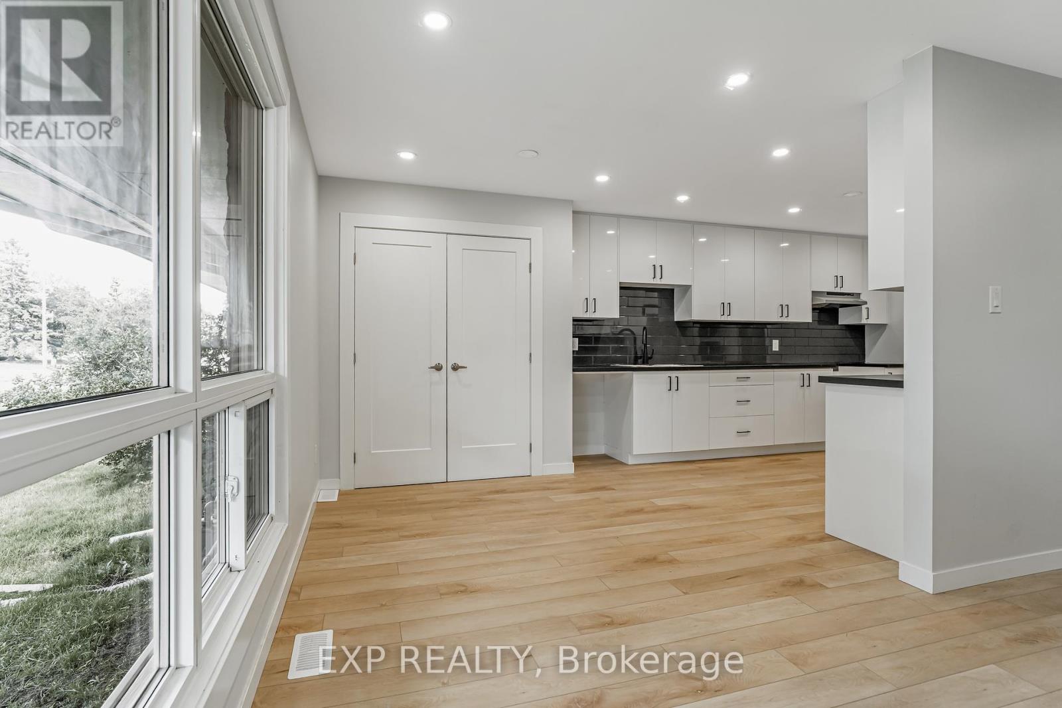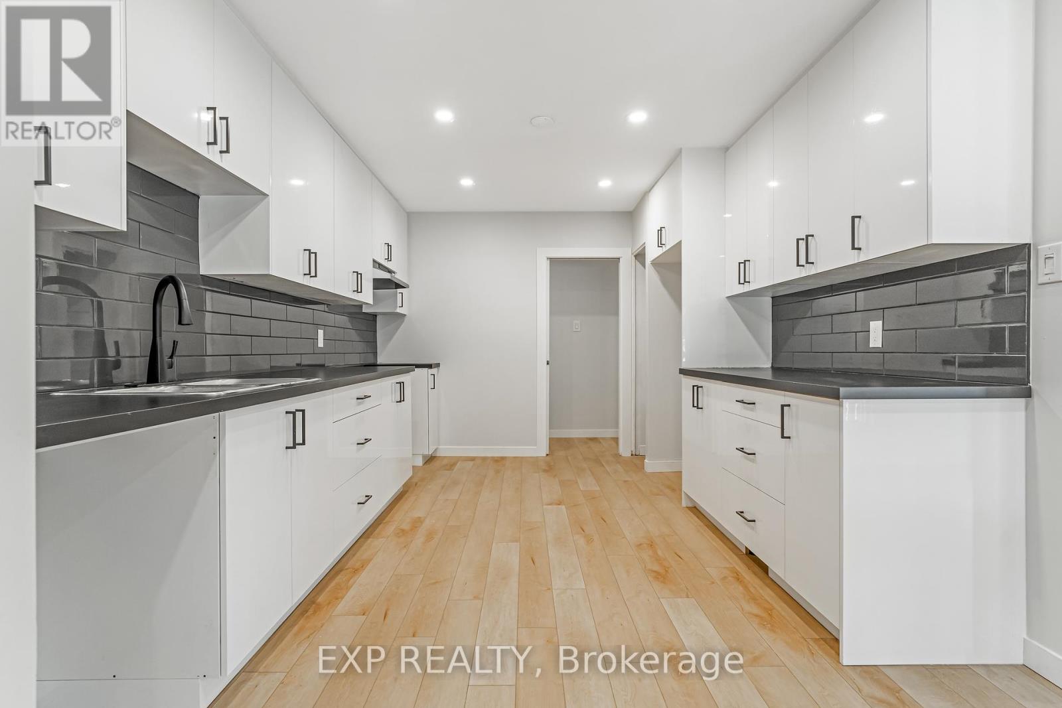5 Bedroom
3 Bathroom
1,100 - 1,500 ft2
Bungalow
Fireplace
Central Air Conditioning
Forced Air
$740,000
Welcome to 110 Fieldrow Street, a fully renovated turnkey duplex located in the desirable Crestview neighbourhood, just minutes from Algonquin College. Whether you're looking to move in or invest, this thoughtfully updated property brings in $4,400 per month in rental income and offers tremendous versatility and value. Step inside the main level where you're greeted with sun-filled living spaces and sleek hardwood flooring throughout. The modern kitchen features high-gloss cabinetry, a black subway tile backsplash, and matte black fixtures that blend style with function. The open-concept layout creates seamless flow into the dining and living areas, perfect for relaxed daily living or easy entertaining. Upstairs, you'll find 3 bright bedrooms, each with large windows and generous closet space. The primary bedroom includes a convenient powder room, while the main bathroom is tastefully updated with polished tile, a floating vanity, and a deep soaking tub. The fully finished basement is a legal secondary unit complete with a spacious kitchen, modern appliances, a large living area, 2 bedrooms, a full bathroom, and its own laundry. Ideal for extended stays or supplemental income. Outside, enjoy a large backyard shaded by mature trees, a covered carport, and plenty of green space with room to garden or relax. Situated on a quiet street with excellent access to major arteries and transit, the home is just a short walk to frequent bus routes, elementary and high schools, and nearby parks. It's also cycling-friendly, making it easy to get around without a car. This property offers both comfort and convenience in one of Ottawa's most accessible west-end communities. (id:28469)
Property Details
|
MLS® Number
|
X12277541 |
|
Property Type
|
Single Family |
|
Neigbourhood
|
Meadowlands |
|
Community Name
|
7302 - Meadowlands/Crestview |
|
Equipment Type
|
None |
|
Features
|
Irregular Lot Size, In-law Suite |
|
Parking Space Total
|
3 |
|
Rental Equipment Type
|
None |
Building
|
Bathroom Total
|
3 |
|
Bedrooms Above Ground
|
3 |
|
Bedrooms Below Ground
|
2 |
|
Bedrooms Total
|
5 |
|
Amenities
|
Separate Electricity Meters |
|
Appliances
|
Water Heater, Dishwasher, Dryer, Stove, Washer, Refrigerator |
|
Architectural Style
|
Bungalow |
|
Basement Features
|
Apartment In Basement, Separate Entrance |
|
Basement Type
|
N/a |
|
Construction Style Attachment
|
Semi-detached |
|
Cooling Type
|
Central Air Conditioning |
|
Exterior Finish
|
Brick, Aluminum Siding |
|
Fireplace Present
|
Yes |
|
Foundation Type
|
Concrete |
|
Half Bath Total
|
1 |
|
Heating Fuel
|
Natural Gas |
|
Heating Type
|
Forced Air |
|
Stories Total
|
1 |
|
Size Interior
|
1,100 - 1,500 Ft2 |
|
Type
|
House |
|
Utility Water
|
Municipal Water |
Parking
Land
|
Acreage
|
No |
|
Sewer
|
Sanitary Sewer |
|
Size Depth
|
99 Ft ,10 In |
|
Size Frontage
|
37 Ft ,7 In |
|
Size Irregular
|
37.6 X 99.9 Ft ; Lot Size Irregular |
|
Size Total Text
|
37.6 X 99.9 Ft ; Lot Size Irregular |
Rooms
| Level |
Type |
Length |
Width |
Dimensions |

