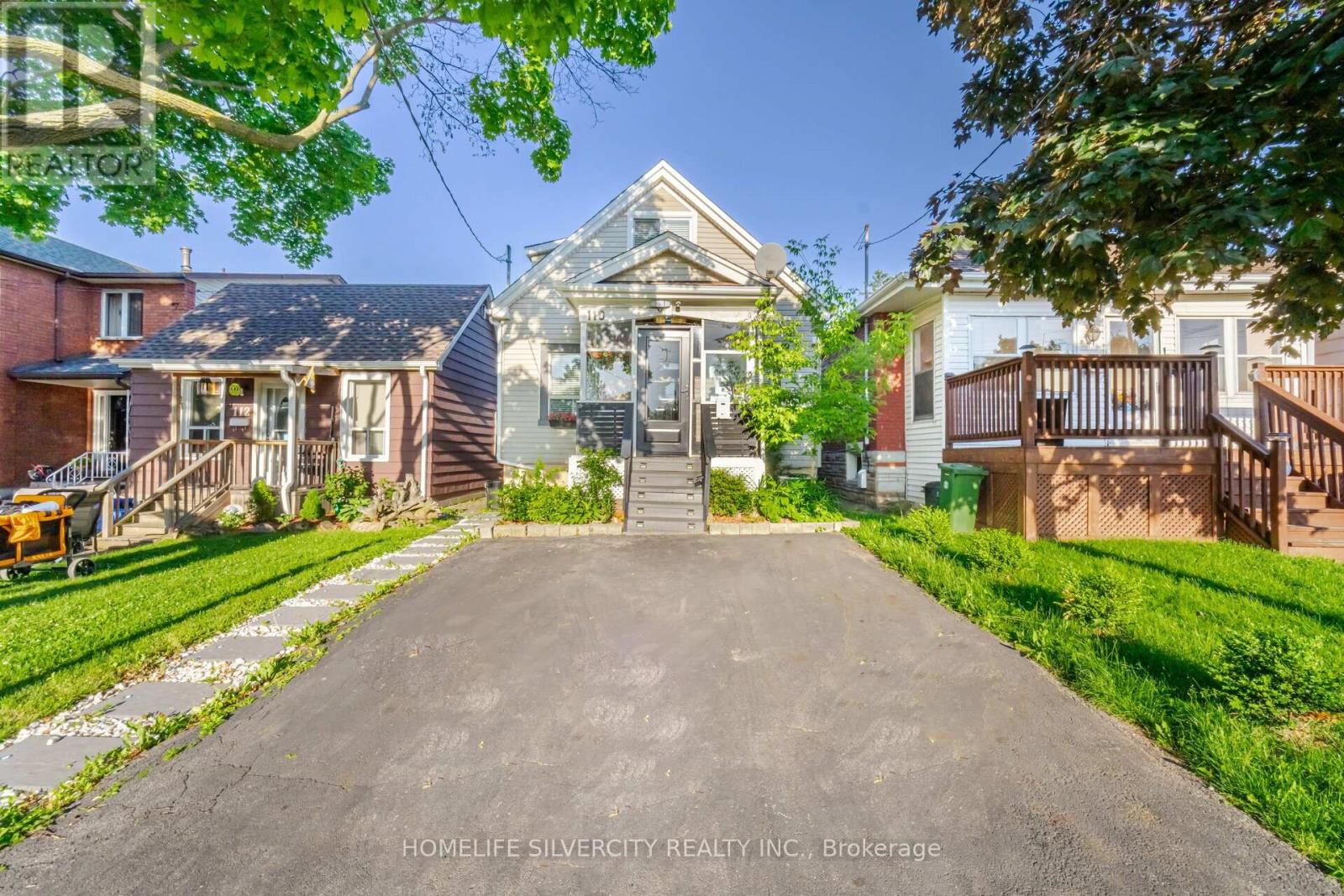4 Bedroom
3 Bathroom
Central Air Conditioning
Forced Air
$599,999
This Renovated Home Is A Gem! With Three Bedrooms And Three Bathrooms, It Offers Spacious And Comfortable Living. Great Opportunity For Both Investors And First-Time Buyers. The Finished Basement With A Separate Entrance Is A Significant Plus, Offering Potential For Additional Income To Offset Your Mortgage Payments. Whether You're Looking To Live On The Main Floor And Rent Out The Basement Or Add Both Units To Your Investment Portfolio, This Home Offers Flexibility And Financial Growth. Two-Car Parking And A Private Fenced Backyard Add Convenience And Privacy To Your Lifestyle. Close Proximity To Major Highways, Malls And Shopping Stores. Walking Distance To Schools And Parks. This Home Truly Ticks All The Boxes. Don't Miss The Opportunity To Make This Home Your New Home Or To Add To Your Portfolio. (id:27910)
Property Details
|
MLS® Number
|
X8395384 |
|
Property Type
|
Single Family |
|
Community Name
|
Crown Point |
|
Parking Space Total
|
2 |
Building
|
Bathroom Total
|
3 |
|
Bedrooms Above Ground
|
3 |
|
Bedrooms Below Ground
|
1 |
|
Bedrooms Total
|
4 |
|
Appliances
|
Dishwasher, Dryer, Microwave, Refrigerator, Stove, Two Washers, Two Stoves, Washer |
|
Basement Development
|
Finished |
|
Basement Features
|
Separate Entrance |
|
Basement Type
|
N/a (finished) |
|
Construction Style Attachment
|
Detached |
|
Cooling Type
|
Central Air Conditioning |
|
Exterior Finish
|
Aluminum Siding |
|
Foundation Type
|
Block |
|
Heating Fuel
|
Natural Gas |
|
Heating Type
|
Forced Air |
|
Stories Total
|
2 |
|
Type
|
House |
|
Utility Water
|
Municipal Water |
Land
|
Acreage
|
No |
|
Sewer
|
Sanitary Sewer |
|
Size Irregular
|
25 X 103 Ft |
|
Size Total Text
|
25 X 103 Ft |
Rooms
| Level |
Type |
Length |
Width |
Dimensions |
|
Second Level |
Bathroom |
|
|
Measurements not available |
|
Second Level |
Primary Bedroom |
3.59 m |
2.67 m |
3.59 m x 2.67 m |
|
Second Level |
Bedroom 3 |
3.22 m |
2.52 m |
3.22 m x 2.52 m |
|
Basement |
Living Room |
|
|
Measurements not available |
|
Basement |
Kitchen |
5.11 m |
3.65 m |
5.11 m x 3.65 m |
|
Basement |
Bathroom |
|
|
Measurements not available |
|
Basement |
Bedroom 4 |
3.2 m |
2.7 m |
3.2 m x 2.7 m |
|
Main Level |
Living Room |
7 m |
3.34 m |
7 m x 3.34 m |
|
Main Level |
Kitchen |
4.96 m |
3.4 m |
4.96 m x 3.4 m |
|
Main Level |
Dining Room |
|
|
Measurements not available |
|
Main Level |
Bedroom |
3.34 m |
2.15 m |
3.34 m x 2.15 m |
|
Main Level |
Bathroom |
|
|
Measurements not available |


























