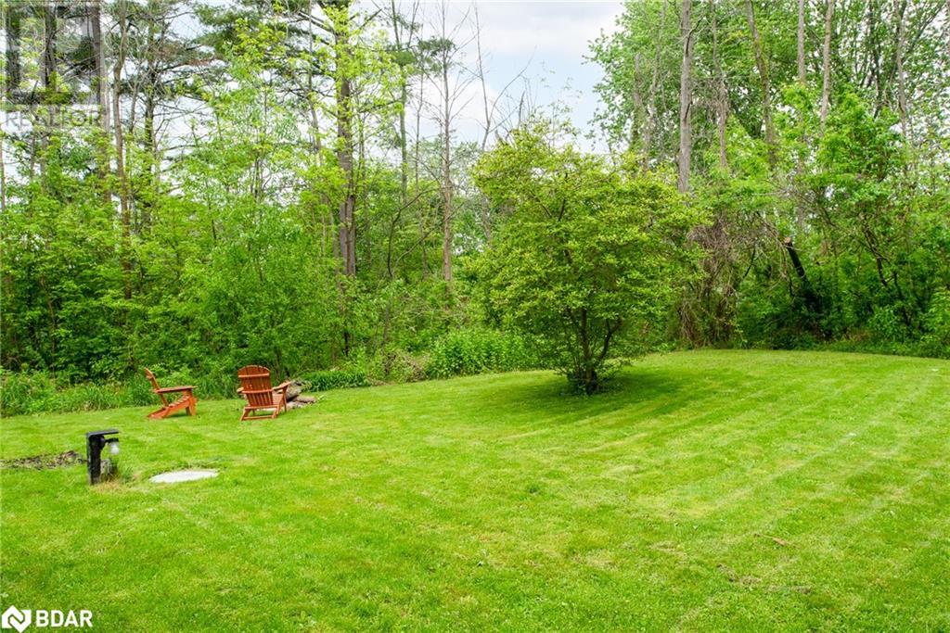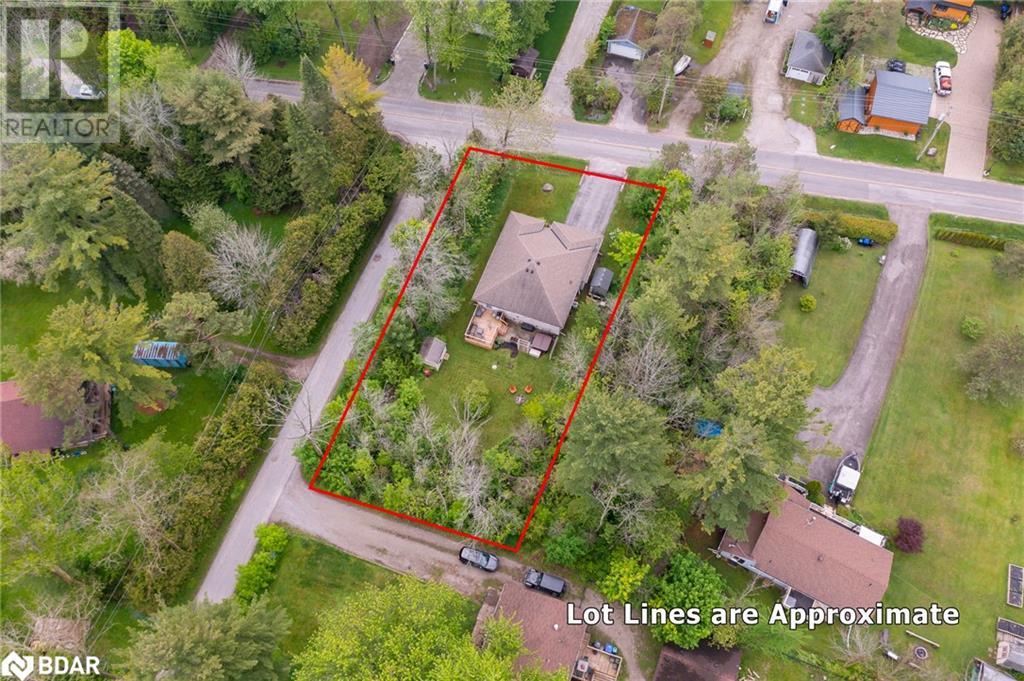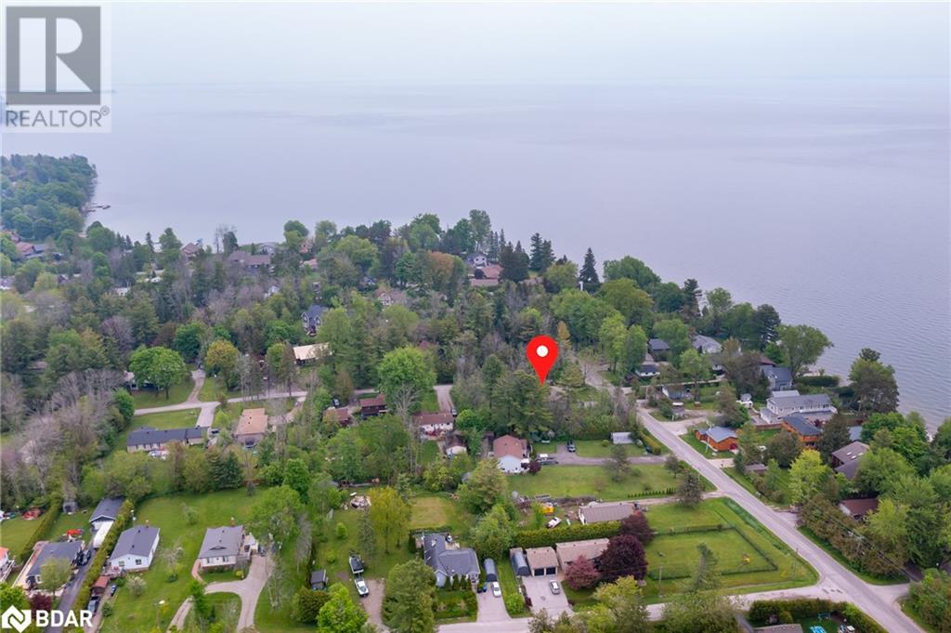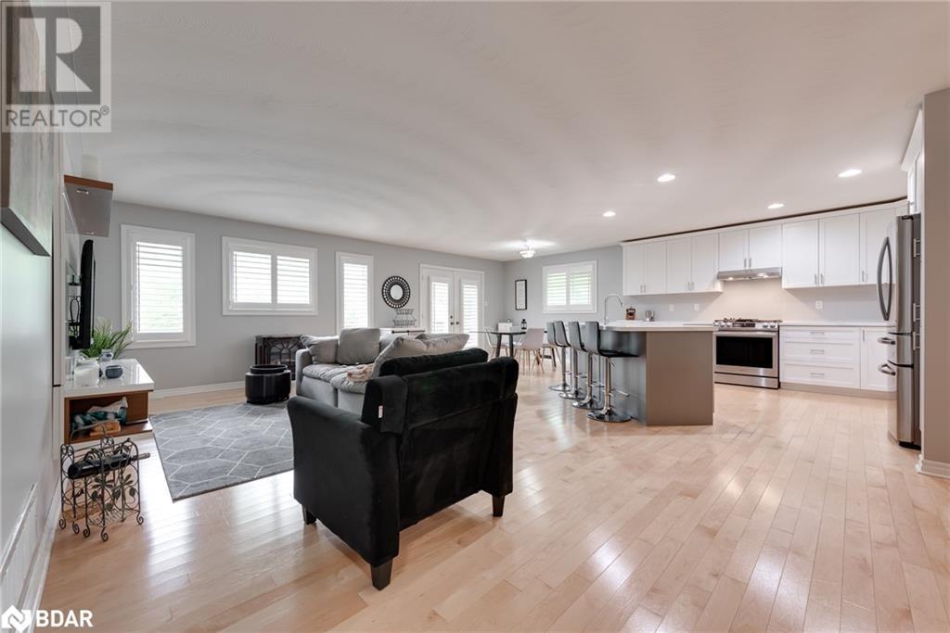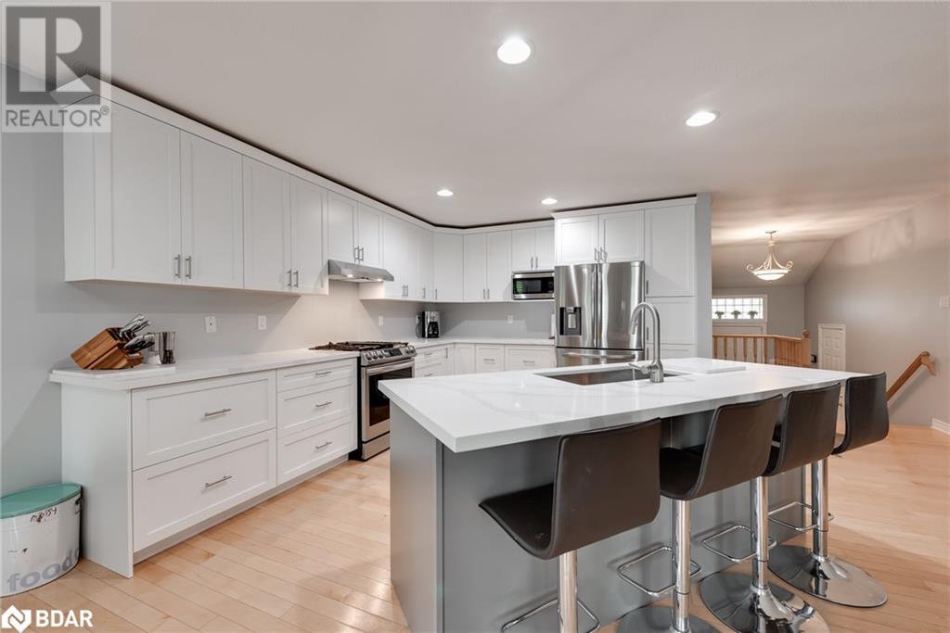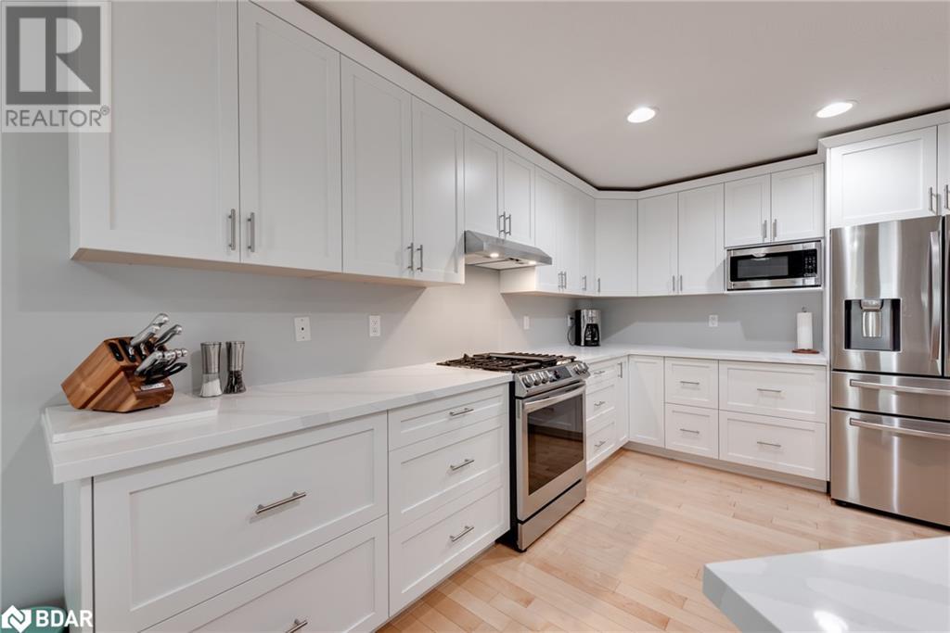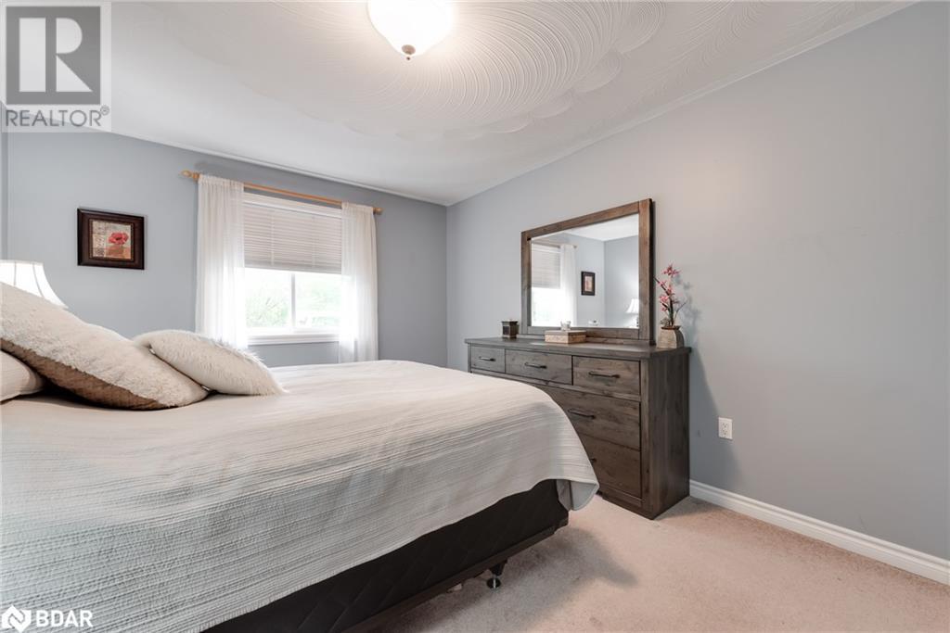4 Bedroom
3 Bathroom
2397 sqft
Raised Bungalow
Central Air Conditioning
Forced Air
$849,900
This raised bungalow offers serene living just steps from the waterfront on Lakeshore Rd. E. in Oro Station. The full brick exterior and attached two-car garage with inside entry enhance the home's appeal. A double car driveway accommodates four vehicles comfortably. The newly renovated kitchen features a two-tone design in white and gray, complemented by quartz countertops, a large island with a counter-height ledge for stools, and stainless steel appliances with a gas range. The kitchen opens to a beautiful backyard deck, perfect for entertaining. The main floor boasts maple hardwood floors, a family room with a gas firestove, two bedrooms, and two full bathrooms. The master bedroom includes his and hers closets and an ensuite 4-piece bathroom. The basement provides additional living space with two bedrooms, a 3-piece bathroom, a living area with a gas fireplace, and laminate flooring throughout. Conveniently located near Highway 400/11 via the Seventh Line of Oro, this property offers a perfect blend of tranquility and accessibility. Community Beach Access through Park Way. Septic Recently Pumped. (id:27910)
Property Details
|
MLS® Number
|
40593463 |
|
Property Type
|
Single Family |
|
Amenities Near By
|
Marina |
|
Features
|
Country Residential, Automatic Garage Door Opener |
|
Parking Space Total
|
6 |
Building
|
Bathroom Total
|
3 |
|
Bedrooms Above Ground
|
2 |
|
Bedrooms Below Ground
|
2 |
|
Bedrooms Total
|
4 |
|
Appliances
|
Dishwasher, Dryer, Refrigerator, Stove, Washer, Window Coverings, Garage Door Opener |
|
Architectural Style
|
Raised Bungalow |
|
Basement Development
|
Finished |
|
Basement Type
|
Full (finished) |
|
Construction Style Attachment
|
Detached |
|
Cooling Type
|
Central Air Conditioning |
|
Exterior Finish
|
Brick |
|
Heating Fuel
|
Natural Gas |
|
Heating Type
|
Forced Air |
|
Stories Total
|
1 |
|
Size Interior
|
2397 Sqft |
|
Type
|
House |
|
Utility Water
|
Well |
Parking
Land
|
Access Type
|
Water Access, Highway Nearby |
|
Acreage
|
No |
|
Land Amenities
|
Marina |
|
Sewer
|
Septic System |
|
Size Frontage
|
65 Ft |
|
Size Total Text
|
Under 1/2 Acre |
|
Zoning Description
|
Sr - Shoreline Residential |
Rooms
| Level |
Type |
Length |
Width |
Dimensions |
|
Basement |
Bedroom |
|
|
10'4'' x 8'9'' |
|
Basement |
3pc Bathroom |
|
|
Measurements not available |
|
Basement |
Bedroom |
|
|
10'6'' x 18'4'' |
|
Basement |
Family Room |
|
|
17'7'' x 15'4'' |
|
Main Level |
4pc Bathroom |
|
|
Measurements not available |
|
Main Level |
Bedroom |
|
|
10'10'' x 13'11'' |
|
Main Level |
Full Bathroom |
|
|
Measurements not available |
|
Main Level |
Primary Bedroom |
|
|
10'11'' x 17'6'' |
|
Main Level |
Living Room |
|
|
11'5'' x 17'6'' |
|
Main Level |
Eat In Kitchen |
|
|
11'9'' x 27'7'' |






