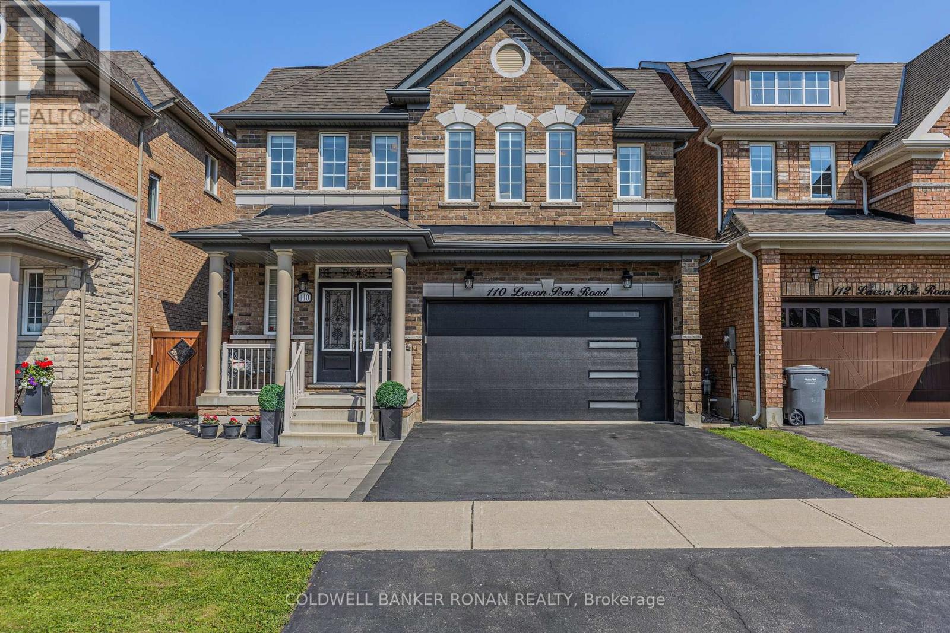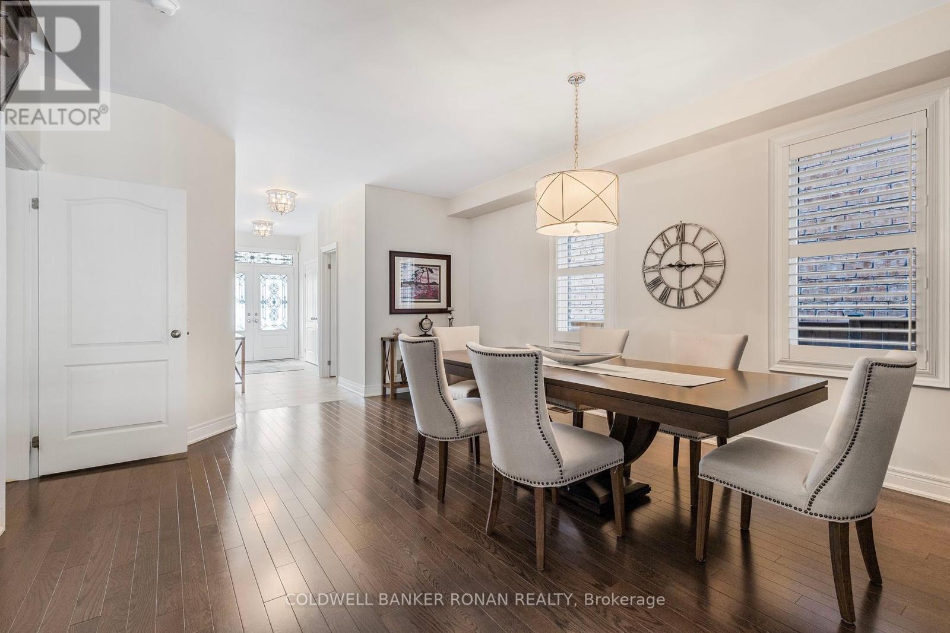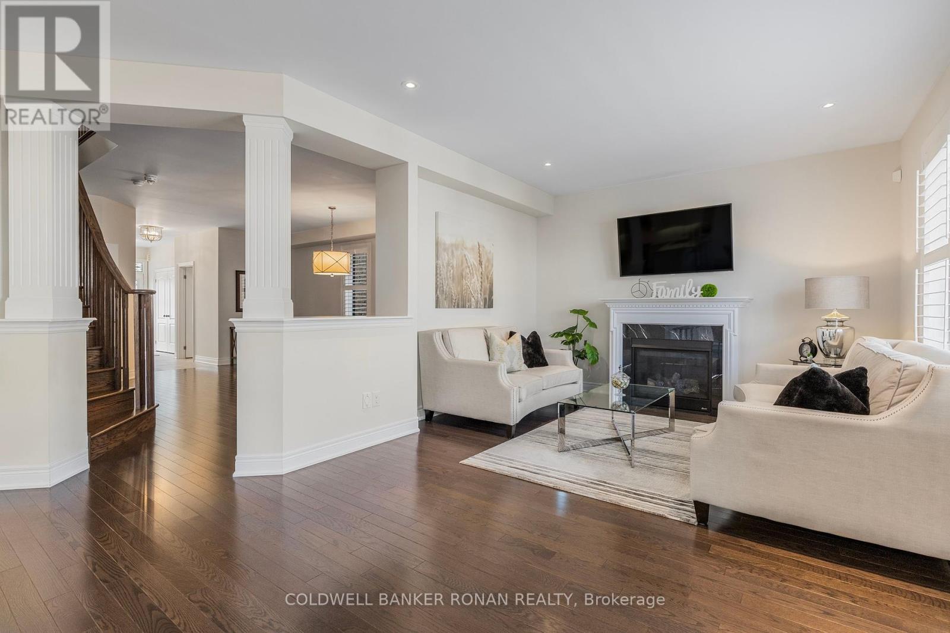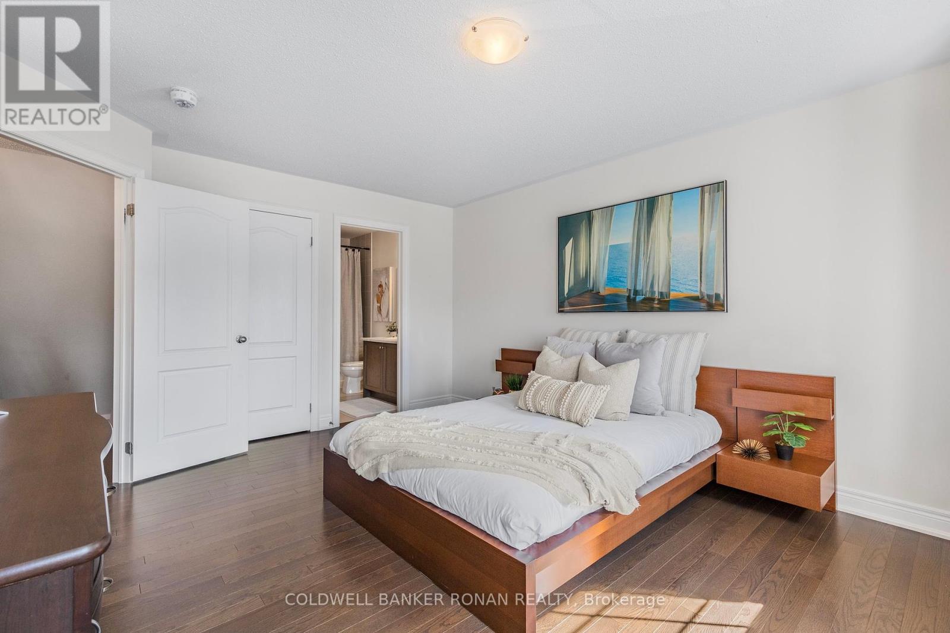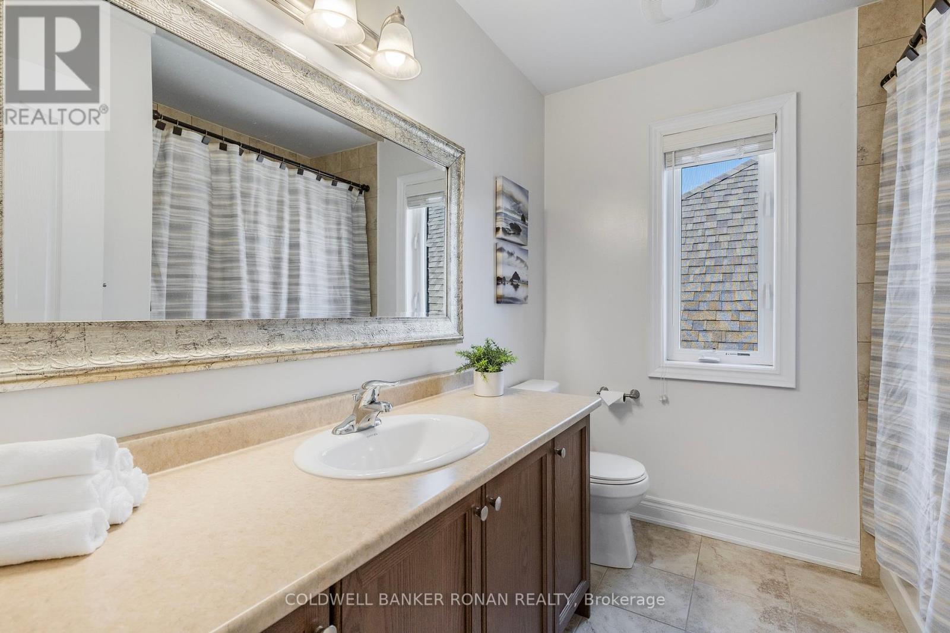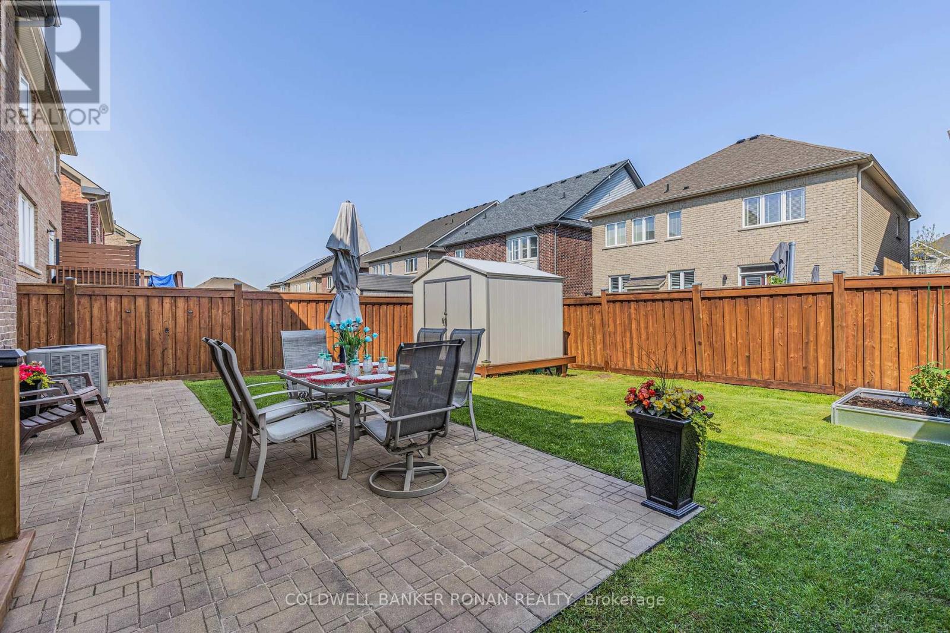5 Bedroom
6 Bathroom
Fireplace
Central Air Conditioning
Forced Air
$1,599,000
Welcome to 110 Larson Peak Road, located in the highly desirable South Field Village. This fully bricked home is impeccable, showing true pride of ownership. This Stunning 3-story Home offers perfect spaces for the whole family. It is a Blend Of Modern Design And Functional Elegance with A Spacious Open-Concept Layout, a stunning white Kitchen with upgraded cabinets, an Elegant backsplash, and S/S appliances with a Gas Stove and granite countertop. Hardwood Flooring throughout. Oak Staircase, Pot Lights, Gas Fireplace, California Shutters on the Main Floor, Large Master with Large 5 Pc Ensuite & Walk-in Closet. This home has a beautiful Landscaped Front yard offering extra Parking and a stunning garage door. The Backyard is the perfect Outdoor space, with a garden shed and a fully fenced yard even from the side of the house offering lots of privacy. Lastly, this home offers a partly finished basement waiting for your finishing touches, with a full Kitchen & a full Bathroom and a cold room! This home is a must see! (id:27910)
Property Details
|
MLS® Number
|
W8357708 |
|
Property Type
|
Single Family |
|
Community Name
|
Rural Caledon |
|
Amenities Near By
|
Schools, Public Transit |
|
Community Features
|
School Bus, Community Centre |
|
Features
|
Wooded Area, Carpet Free |
|
Parking Space Total
|
5 |
Building
|
Bathroom Total
|
6 |
|
Bedrooms Above Ground
|
5 |
|
Bedrooms Total
|
5 |
|
Appliances
|
Blinds, Dishwasher, Hood Fan, Refrigerator, Stove, Washer, Window Coverings |
|
Basement Development
|
Partially Finished |
|
Basement Type
|
Full (partially Finished) |
|
Construction Style Attachment
|
Detached |
|
Cooling Type
|
Central Air Conditioning |
|
Exterior Finish
|
Brick, Concrete |
|
Fireplace Present
|
Yes |
|
Foundation Type
|
Concrete |
|
Heating Fuel
|
Natural Gas |
|
Heating Type
|
Forced Air |
|
Stories Total
|
3 |
|
Type
|
House |
|
Utility Water
|
Municipal Water |
Parking
Land
|
Acreage
|
No |
|
Land Amenities
|
Schools, Public Transit |
|
Sewer
|
Sanitary Sewer |
|
Size Irregular
|
36.09 X 104.99 Ft |
|
Size Total Text
|
36.09 X 104.99 Ft |
Rooms
| Level |
Type |
Length |
Width |
Dimensions |
|
Second Level |
Bedroom 5 |
4.12 m |
2.98 m |
4.12 m x 2.98 m |
|
Second Level |
Bathroom |
4.52 m |
2.95 m |
4.52 m x 2.95 m |
|
Second Level |
Primary Bedroom |
5.41 m |
4.08 m |
5.41 m x 4.08 m |
|
Second Level |
Bedroom 2 |
3.93 m |
3.02 m |
3.93 m x 3.02 m |
|
Second Level |
Bedroom 3 |
3.73 m |
3.4 m |
3.73 m x 3.4 m |
|
Second Level |
Bedroom 4 |
4.41 m |
3.68 m |
4.41 m x 3.68 m |
|
Third Level |
Loft |
5.35 m |
2.99 m |
5.35 m x 2.99 m |
|
Main Level |
Dining Room |
6.04 m |
3.12 m |
6.04 m x 3.12 m |
|
Main Level |
Living Room |
3.59 m |
4.67 m |
3.59 m x 4.67 m |
|
Main Level |
Kitchen |
4.01 m |
2.74 m |
4.01 m x 2.74 m |
|
Main Level |
Eating Area |
3.58 m |
3.01 m |
3.58 m x 3.01 m |
|
Main Level |
Laundry Room |
2.76 m |
1.77 m |
2.76 m x 1.77 m |
Utilities
|
Cable
|
Installed |
|
Sewer
|
Installed |

