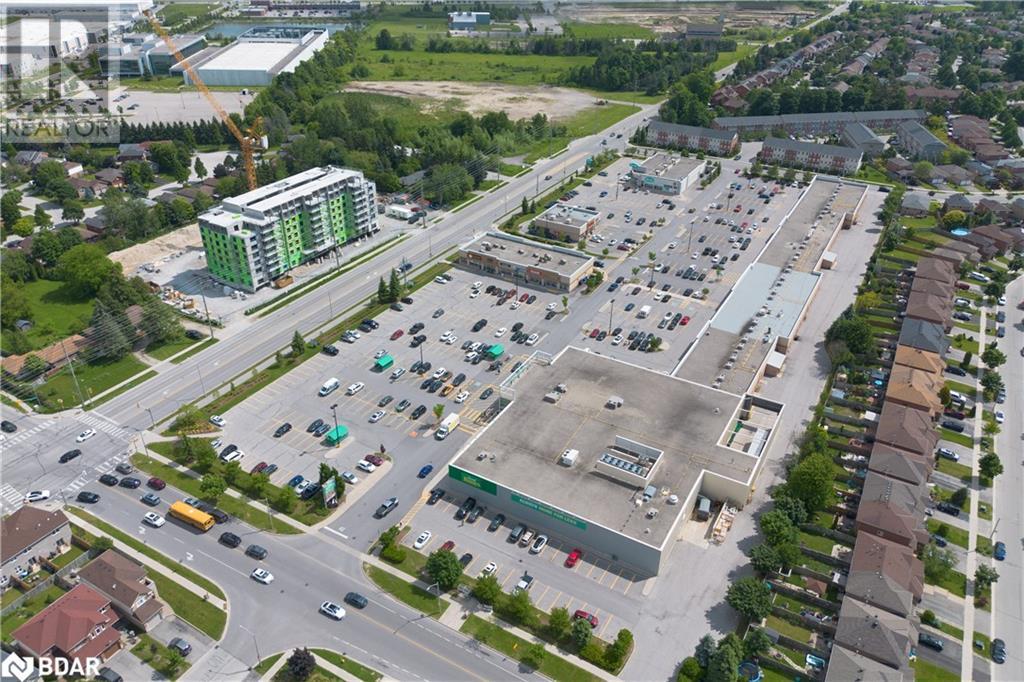2 Bedroom
1 Bathroom
925 sqft
2 Level
Central Air Conditioning
Forced Air
$549,900
Welcome to your charming retreat in a prime location! This beautifully maintained semi-detached home features 2 bedrooms and 1 bathroom, offering cozy comfort and modern convenience. As you step onto the stone front walkway and into your inviting home, the covered front porch immediately sets a relaxing tone. Your new home boasts numerous upgrades, including a brand new garage door and fresh exterior lights, complemented by enhanced interior lighting. Inside, you'll appreciate the pristine appeal of freshly painted walls from top to bottom, paired with a stylish tile entryway that warmly welcomes you. The nicely styled kitchen with new fridge, plus gas stove, microwave and dishwasher will make everyday cooking a delight. The main level showcases elegant hardwood flooring that extends seamlessly through the stairs and upper hall, while plush carpeting in the bedrooms adds an extra layer of comfort. The well-appointed 4-piece bathroom ensures convenience, and there’s even a rough-in available for future expansion in the basement. A single-car garage with an opener provides secure parking, and the fenced rear yard offers privacy and space for outdoor enjoyment. With many of the large ticket items like a newer furnace and roof already updated ensuring peace of mind, this home is ready to meet all your needs. Don't miss the chance to make this your own oasis in a sought-after locale. (id:27910)
Property Details
|
MLS® Number
|
40591423 |
|
Property Type
|
Single Family |
|
Amenities Near By
|
Public Transit, Schools, Shopping |
|
Community Features
|
Community Centre |
|
Equipment Type
|
None |
|
Features
|
Paved Driveway |
|
Parking Space Total
|
3 |
|
Rental Equipment Type
|
None |
Building
|
Bathroom Total
|
1 |
|
Bedrooms Above Ground
|
2 |
|
Bedrooms Total
|
2 |
|
Appliances
|
Dishwasher, Dryer, Microwave, Refrigerator, Stove, Washer |
|
Architectural Style
|
2 Level |
|
Basement Development
|
Unfinished |
|
Basement Type
|
Full (unfinished) |
|
Constructed Date
|
1999 |
|
Construction Style Attachment
|
Semi-detached |
|
Cooling Type
|
Central Air Conditioning |
|
Exterior Finish
|
Brick, Other |
|
Foundation Type
|
Poured Concrete |
|
Heating Fuel
|
Natural Gas |
|
Heating Type
|
Forced Air |
|
Stories Total
|
2 |
|
Size Interior
|
925 Sqft |
|
Type
|
House |
|
Utility Water
|
Municipal Water |
Parking
Land
|
Access Type
|
Highway Access |
|
Acreage
|
No |
|
Land Amenities
|
Public Transit, Schools, Shopping |
|
Sewer
|
Municipal Sewage System |
|
Size Depth
|
116 Ft |
|
Size Frontage
|
22 Ft |
|
Size Total Text
|
Under 1/2 Acre |
|
Zoning Description
|
Res, |
Rooms
| Level |
Type |
Length |
Width |
Dimensions |
|
Second Level |
4pc Bathroom |
|
|
9'5'' x 5'0'' |
|
Second Level |
Bedroom |
|
|
13'4'' x 8'10'' |
|
Second Level |
Primary Bedroom |
|
|
11'8'' x 10'10'' |
|
Main Level |
Foyer |
|
|
8'3'' x 6'2'' |
|
Main Level |
Living Room/dining Room |
|
|
16'8'' x 12'11'' |
|
Main Level |
Kitchen |
|
|
10'1'' x 8'8'' |














































