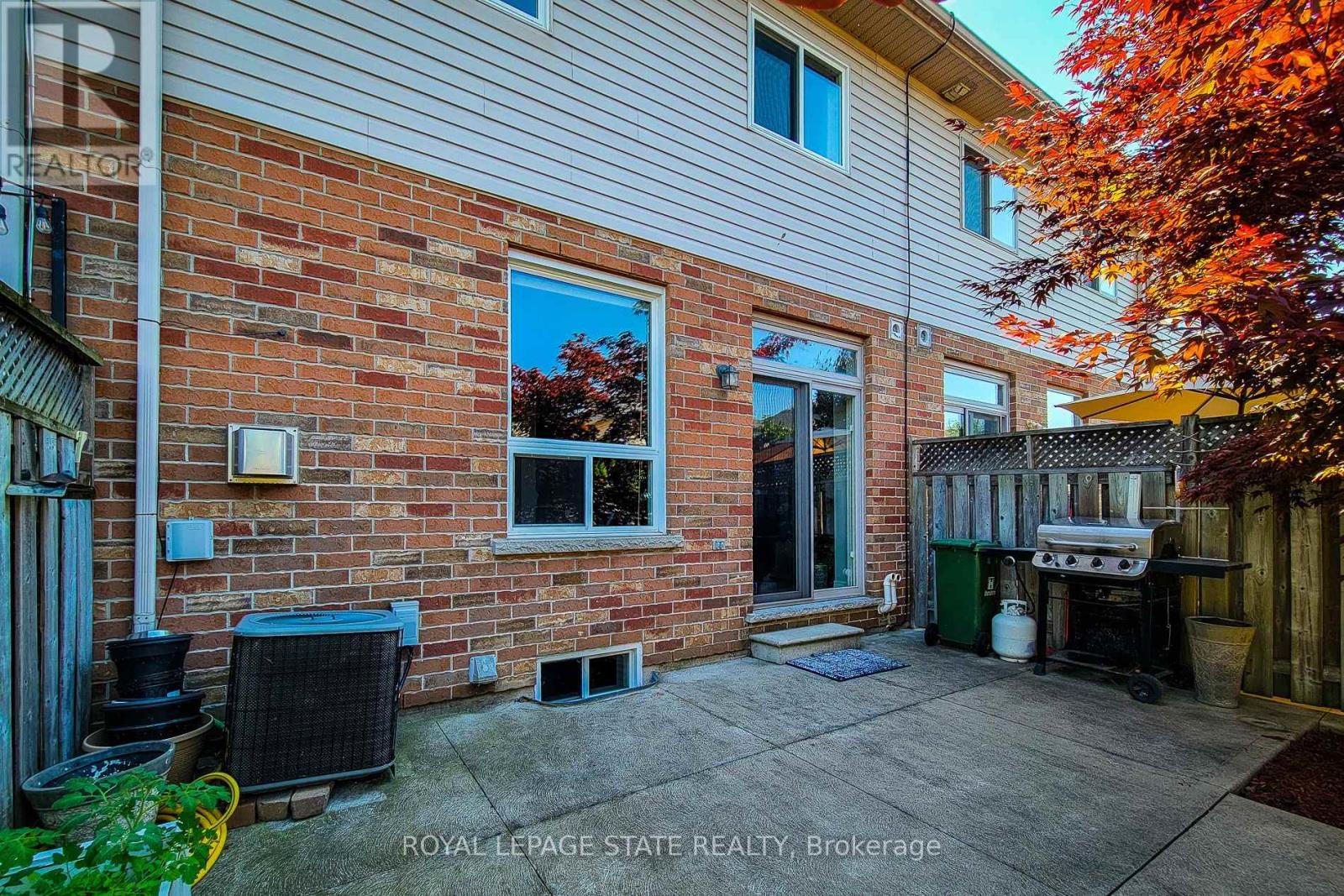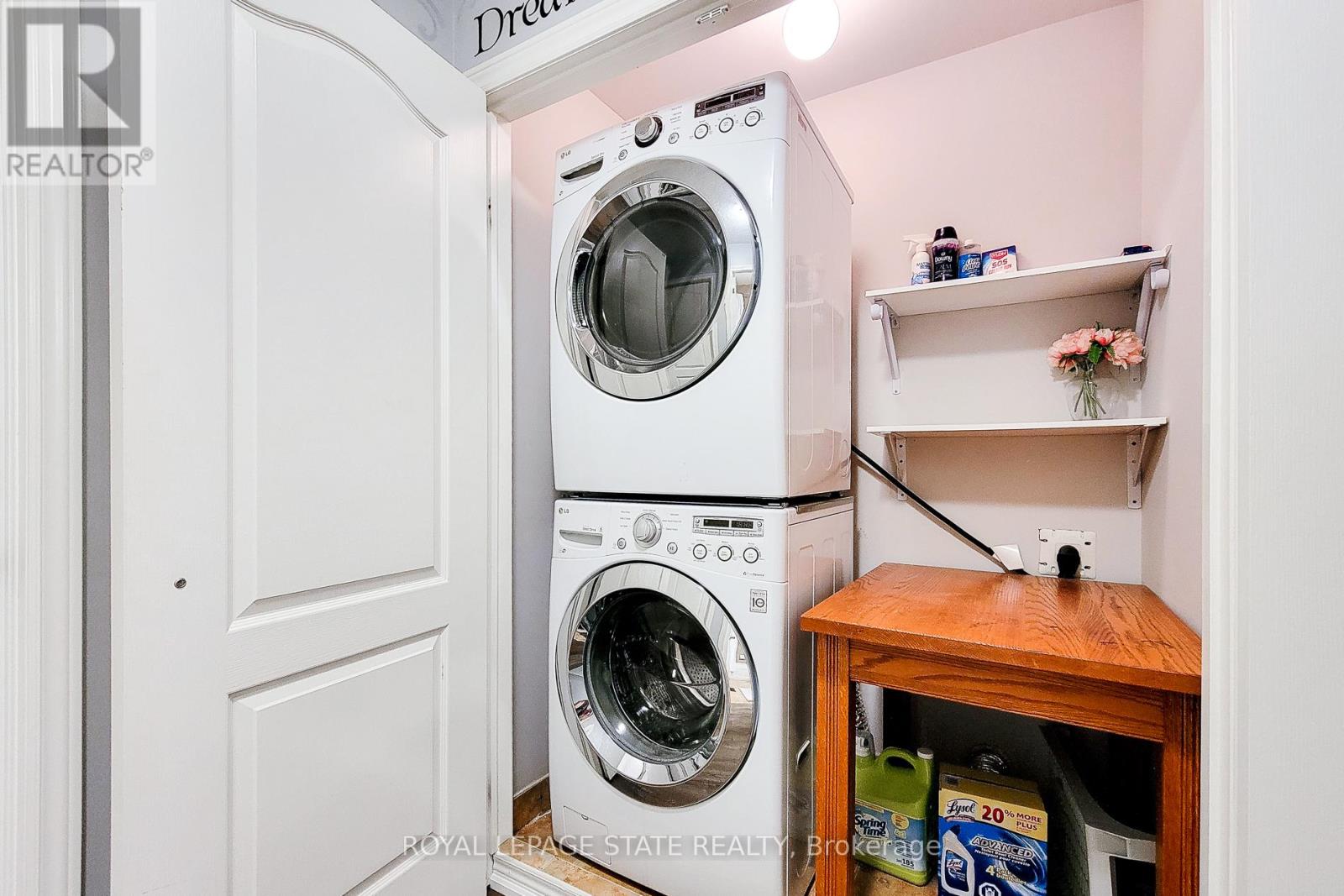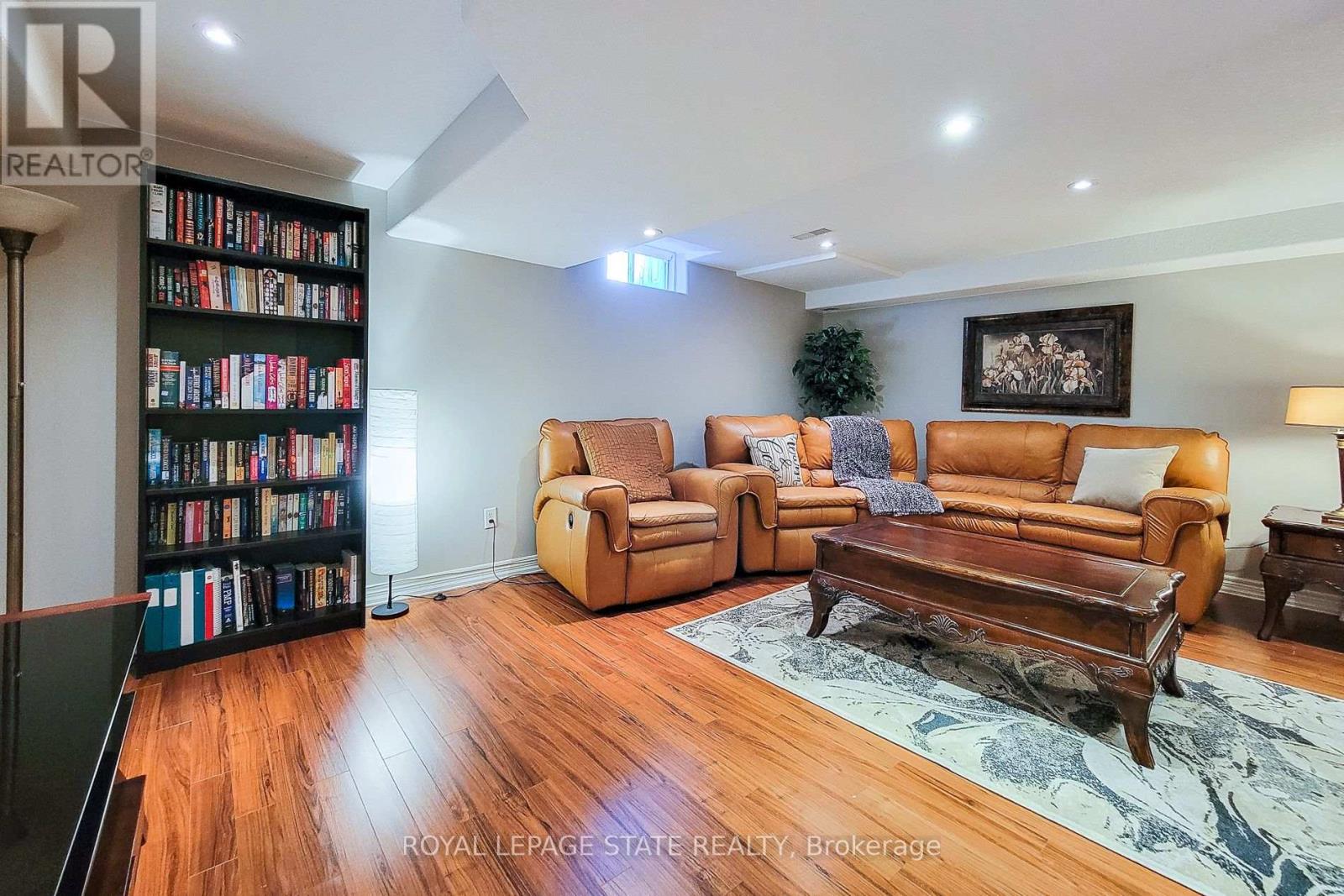3 Bedroom
4 Bathroom
Fireplace
Central Air Conditioning
Forced Air
$774,900
Very well kept and beautiful 3 bedroom, 4 bath townhome in a prime Stoney Creek location with a short stroll to the lake! Open concept main floor features living/dining room combo with 9 foot ceilings and gas fireplace. Stunning kitchen with extended upper cabinetry, centre island with breakfast bar, stainless steel appliances and large eat-in area. Walk out to beautiful yard with concrete patio. Upper level hosts bright and welcoming primary bedroom with an ensuite, 2 large bedrooms with main 4 pc bathroom and convenient 2nd floor laundry. Finished lower level has huge rec room for entertainment and 2pc bath. Laminated flooring on all 3 levels. Almost all windows (except patio door) are new in 2019. Close to schools, stores like Costco and parks with easy access to QEW. Road fee is $113/Month and Managed by Wilson Blanchard. (id:27910)
Property Details
|
MLS® Number
|
X8477264 |
|
Property Type
|
Single Family |
|
Community Name
|
Winona Park |
|
Amenities Near By
|
Beach, Hospital, Marina |
|
Features
|
Cul-de-sac, Level Lot |
|
Parking Space Total
|
2 |
Building
|
Bathroom Total
|
4 |
|
Bedrooms Above Ground
|
3 |
|
Bedrooms Total
|
3 |
|
Appliances
|
Dishwasher, Dryer, Microwave, Refrigerator, Stove, Washer, Window Coverings |
|
Basement Development
|
Finished |
|
Basement Type
|
Full (finished) |
|
Construction Style Attachment
|
Attached |
|
Cooling Type
|
Central Air Conditioning |
|
Exterior Finish
|
Brick, Vinyl Siding |
|
Fireplace Present
|
Yes |
|
Foundation Type
|
Poured Concrete |
|
Heating Fuel
|
Natural Gas |
|
Heating Type
|
Forced Air |
|
Stories Total
|
2 |
|
Type
|
Row / Townhouse |
|
Utility Water
|
Municipal Water |
Parking
Land
|
Acreage
|
No |
|
Land Amenities
|
Beach, Hospital, Marina |
|
Sewer
|
Sanitary Sewer |
|
Size Irregular
|
19.69 X 79.56 Ft |
|
Size Total Text
|
19.69 X 79.56 Ft|under 1/2 Acre |
Rooms
| Level |
Type |
Length |
Width |
Dimensions |
|
Second Level |
Primary Bedroom |
4.15 m |
3.84 m |
4.15 m x 3.84 m |
|
Second Level |
Bedroom 2 |
3.99 m |
2.74 m |
3.99 m x 2.74 m |
|
Second Level |
Bedroom 3 |
3.56 m |
2.89 m |
3.56 m x 2.89 m |
|
Second Level |
Bathroom |
|
|
Measurements not available |
|
Second Level |
Bathroom |
|
|
Measurements not available |
|
Second Level |
Laundry Room |
|
|
Measurements not available |
|
Basement |
Recreational, Games Room |
5.57 m |
4.63 m |
5.57 m x 4.63 m |
|
Basement |
Bathroom |
|
|
Measurements not available |
|
Main Level |
Living Room |
7.01 m |
3.29 m |
7.01 m x 3.29 m |
|
Main Level |
Dining Room |
3.34 m |
2.43 m |
3.34 m x 2.43 m |
|
Main Level |
Kitchen |
3.55 m |
2.43 m |
3.55 m x 2.43 m |
|
Main Level |
Bathroom |
|
|
Measurements not available |










































