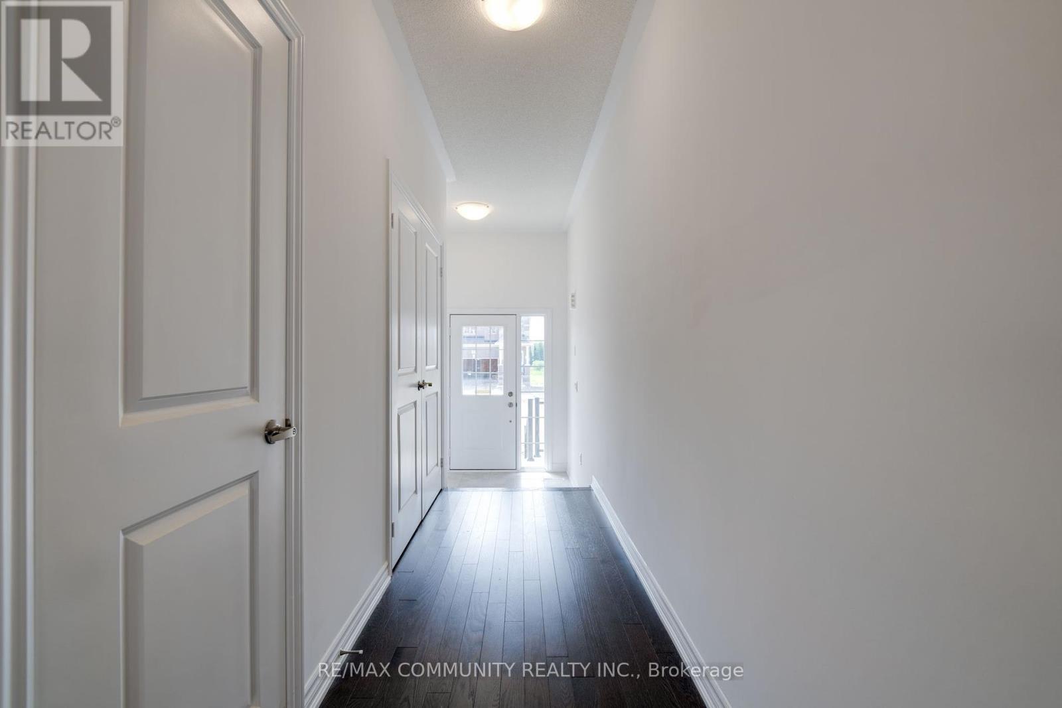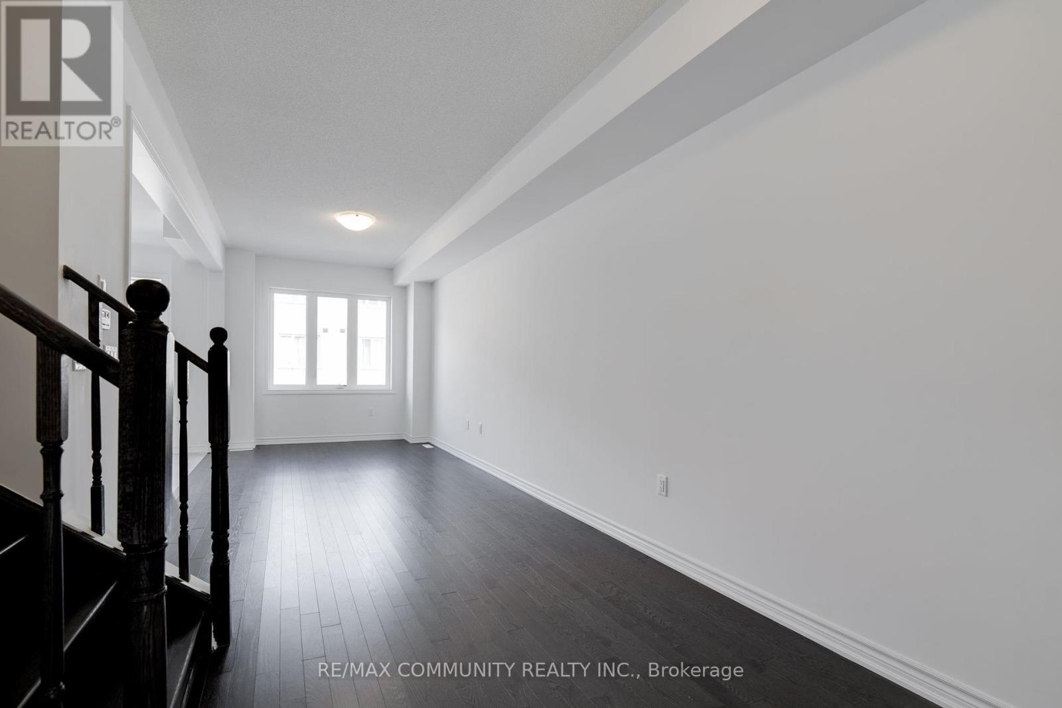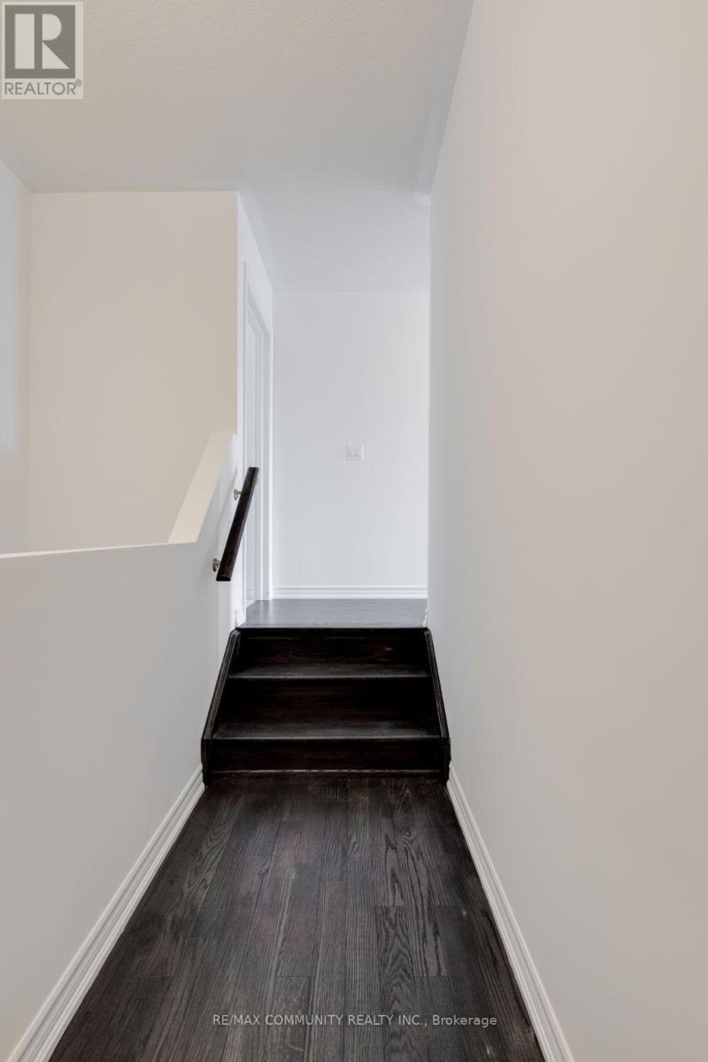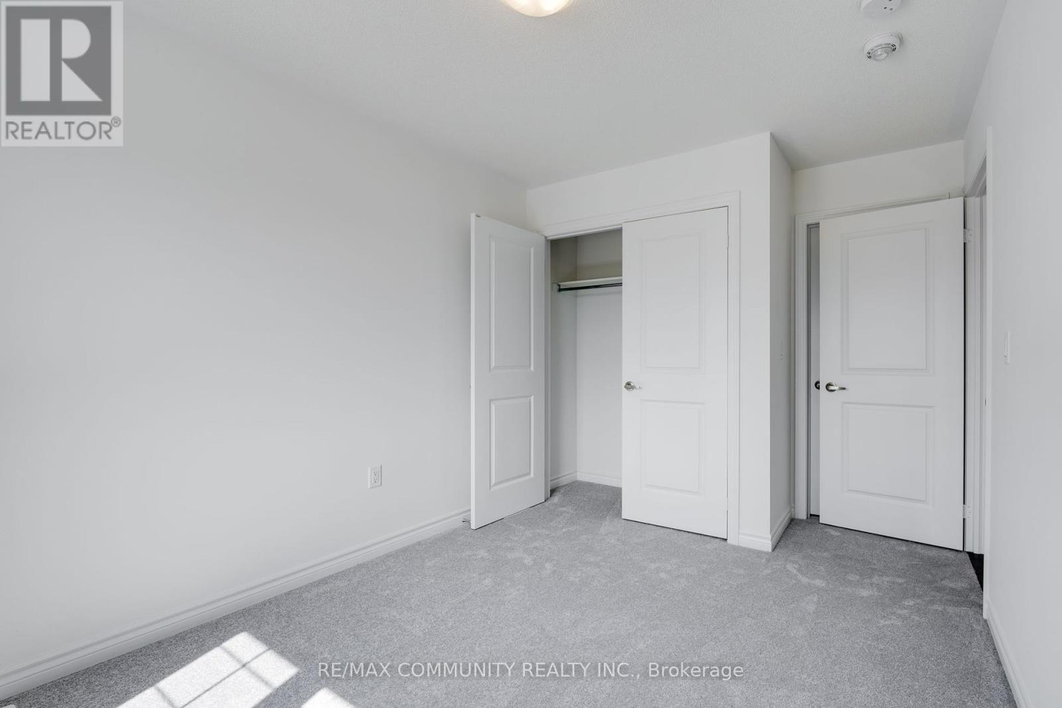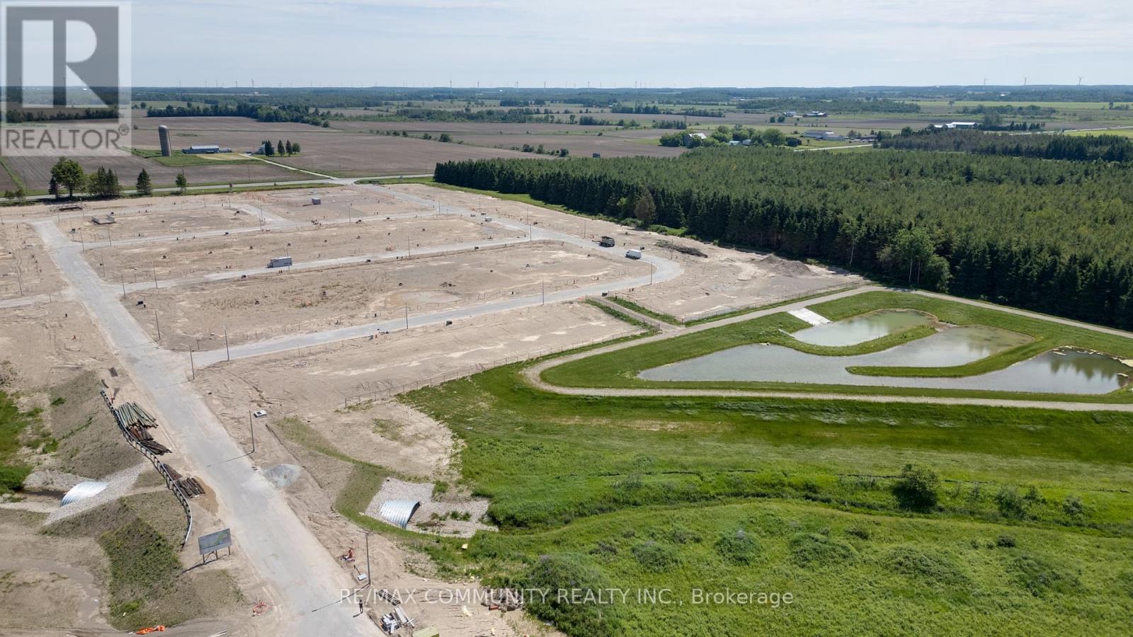3 Bedroom
3 Bathroom
Central Air Conditioning, Ventilation System
Forced Air
$2,100 Monthly
Welcome to your new home! Be the first to live in this brand-new townhouse in Dundalk's rapidly growing community. This modern space features 3 bedrooms, 2.5 bathrooms, and a spacious kitchen with stainless steel appliances. Enjoy the open-concept layout with 9-ft ceilings and extra-large windows for natural light. The primary bedroom includes a 3-piece ensuite. With 1,650 sqft of living space, 2 car parking and unfinished basement for storage this home is perfect for families. Don't miss this great opportunity! (id:27910)
Property Details
|
MLS® Number
|
X8481948 |
|
Property Type
|
Single Family |
|
Community Name
|
Dundalk |
|
Parking Space Total
|
2 |
Building
|
Bathroom Total
|
3 |
|
Bedrooms Above Ground
|
3 |
|
Bedrooms Total
|
3 |
|
Appliances
|
Water Heater, Dishwasher, Dryer, Refrigerator, Stove, Washer |
|
Basement Development
|
Unfinished |
|
Basement Type
|
N/a (unfinished) |
|
Construction Style Attachment
|
Attached |
|
Cooling Type
|
Central Air Conditioning, Ventilation System |
|
Exterior Finish
|
Brick |
|
Foundation Type
|
Concrete |
|
Heating Fuel
|
Natural Gas |
|
Heating Type
|
Forced Air |
|
Stories Total
|
2 |
|
Type
|
Row / Townhouse |
|
Utility Water
|
Municipal Water |
Parking
Land
|
Acreage
|
No |
|
Sewer
|
Sanitary Sewer |
|
Size Irregular
|
19.69 X 98.43 Ft |
|
Size Total Text
|
19.69 X 98.43 Ft|under 1/2 Acre |
Rooms
| Level |
Type |
Length |
Width |
Dimensions |
|
Second Level |
Primary Bedroom |
3.55 m |
5.08 m |
3.55 m x 5.08 m |
|
Second Level |
Bedroom 2 |
2.89 m |
3.09 m |
2.89 m x 3.09 m |
|
Second Level |
Bedroom 3 |
2.79 m |
3.5 m |
2.79 m x 3.5 m |
|
Second Level |
Bathroom |
|
|
Measurements not available |
|
Second Level |
Laundry Room |
|
|
Measurements not available |
|
Second Level |
Bathroom |
|
|
Measurements not available |
|
Main Level |
Great Room |
2.89 m |
5.79 m |
2.89 m x 5.79 m |
|
Main Level |
Eating Area |
2.74 m |
2.94 m |
2.74 m x 2.94 m |
|
Main Level |
Kitchen |
2.74 m |
2.74 m |
2.74 m x 2.74 m |
Utilities









