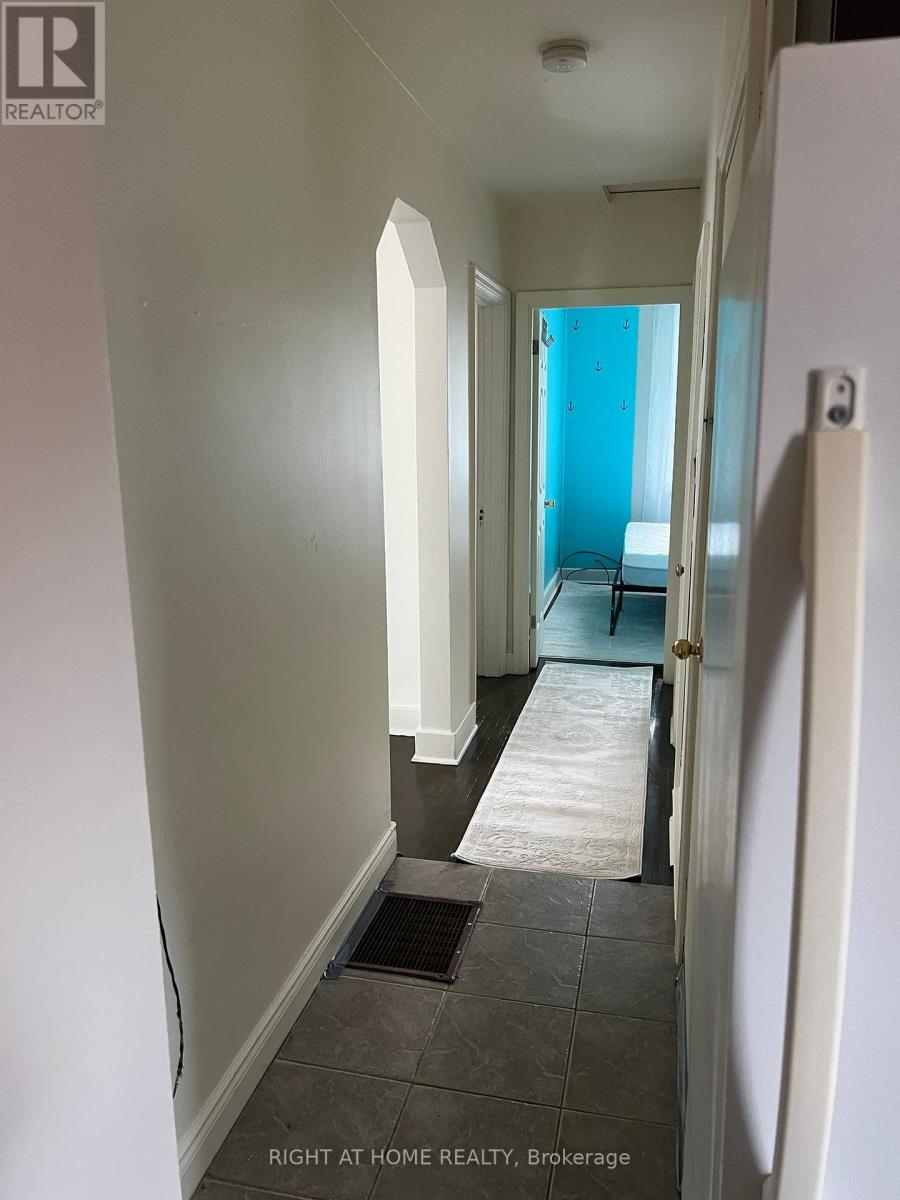4 Bedroom
2 Bathroom
Bungalow
Forced Air
$799,000
Your Chance To Build Your Custom Dream Home! Great Lot To Add Your Own Vision To A New Modern Home Situated On A Generous 30,5x105 Ft Premium Lot. It Has The City Of Toronto's Approval for 2700 Sq Ft 2 -Story Building Which Features 4 Bedrooms, 4 Washrooms And A Separate Entrance Basement (1000 Sq Ft). One-Car Built-In Garage And Two Additional Parking Spaces In The Driveway. Architectural Design Drawings are approved through Committee Of Adjustments And Ready To Apply For Building Permit. **** EXTRAS **** 2 Fridges,2 Gas Stoves, 2 Range Hoods, Washer, Dryer, All Elf's (id:27910)
Property Details
|
MLS® Number
|
E8471890 |
|
Property Type
|
Single Family |
|
Community Name
|
Oakridge |
|
Features
|
Carpet Free |
|
Parking Space Total
|
3 |
Building
|
Bathroom Total
|
2 |
|
Bedrooms Above Ground
|
2 |
|
Bedrooms Below Ground
|
2 |
|
Bedrooms Total
|
4 |
|
Architectural Style
|
Bungalow |
|
Basement Features
|
Apartment In Basement |
|
Basement Type
|
N/a |
|
Construction Style Attachment
|
Detached |
|
Exterior Finish
|
Brick |
|
Foundation Type
|
Block |
|
Heating Fuel
|
Natural Gas |
|
Heating Type
|
Forced Air |
|
Stories Total
|
1 |
|
Type
|
House |
|
Utility Water
|
Municipal Water |
Land
|
Acreage
|
No |
|
Sewer
|
Sanitary Sewer |
|
Size Irregular
|
30.05 X 105 Ft |
|
Size Total Text
|
30.05 X 105 Ft|under 1/2 Acre |
Rooms
| Level |
Type |
Length |
Width |
Dimensions |
|
Basement |
Living Room |
3.2 m |
2.9 m |
3.2 m x 2.9 m |
|
Basement |
Bedroom |
3.2 m |
2.4 m |
3.2 m x 2.4 m |
|
Basement |
Bedroom |
3.2 m |
2.1 m |
3.2 m x 2.1 m |
|
Main Level |
Living Room |
4.2 m |
3.1 m |
4.2 m x 3.1 m |
|
Main Level |
Dining Room |
3 m |
2.7 m |
3 m x 2.7 m |
|
Main Level |
Kitchen |
3.2 m |
2.2 m |
3.2 m x 2.2 m |
|
Main Level |
Primary Bedroom |
3.6 m |
2.8 m |
3.6 m x 2.8 m |
|
Main Level |
Bedroom 2 |
3.7 m |
2.6 m |
3.7 m x 2.6 m |









