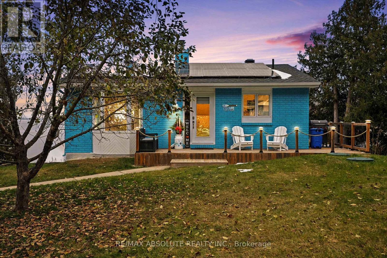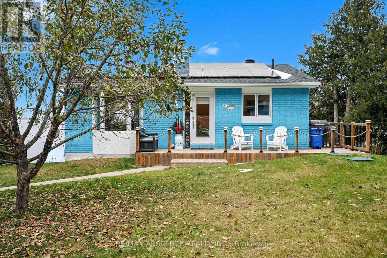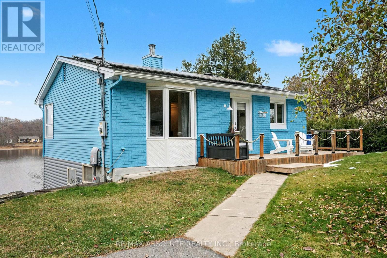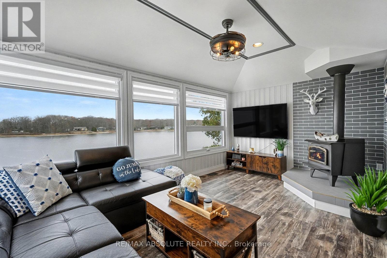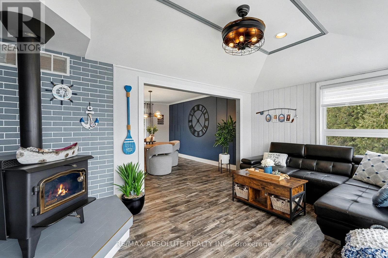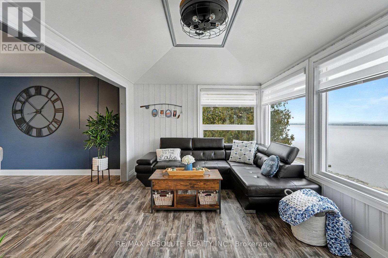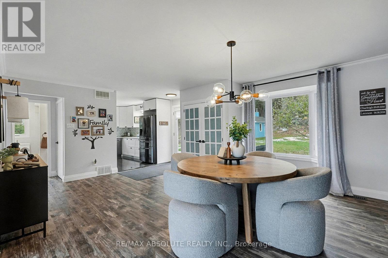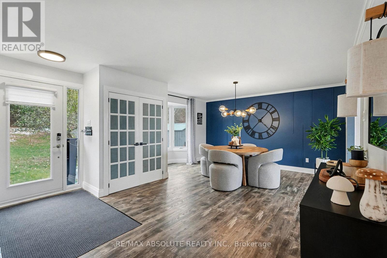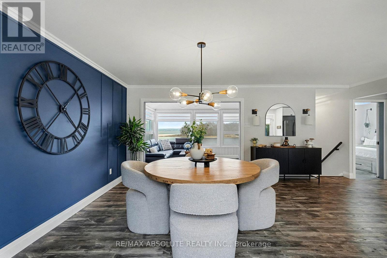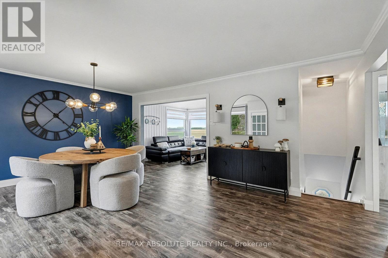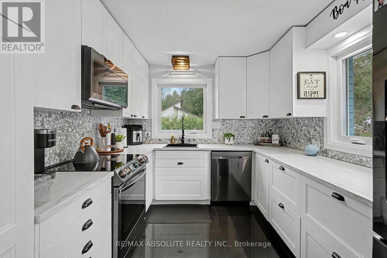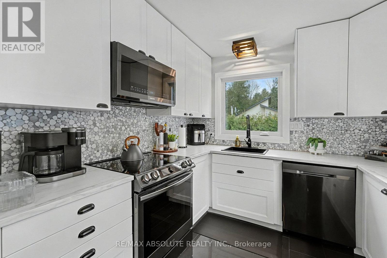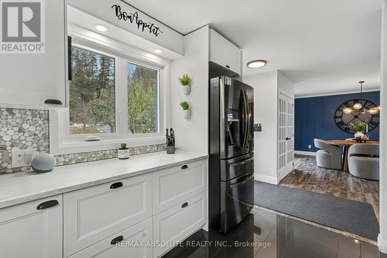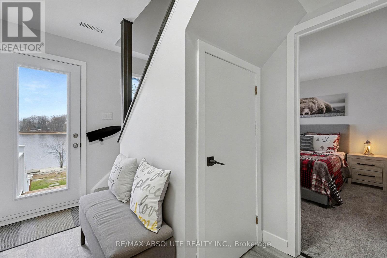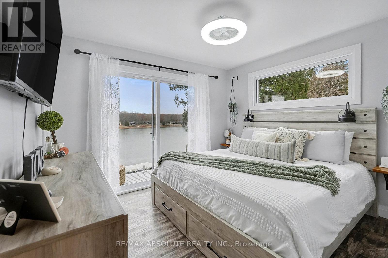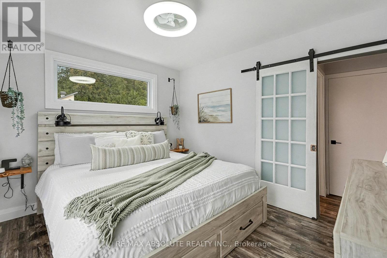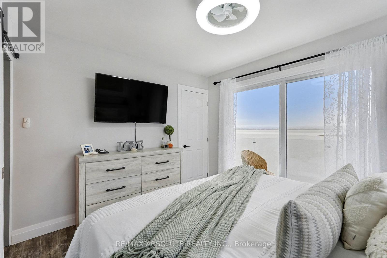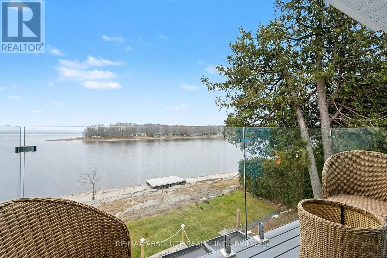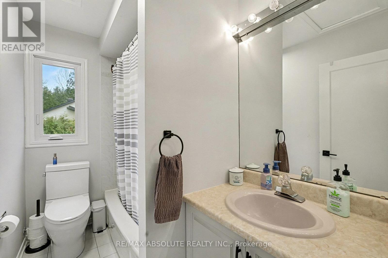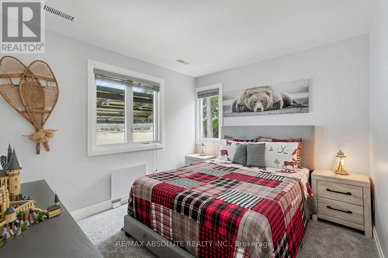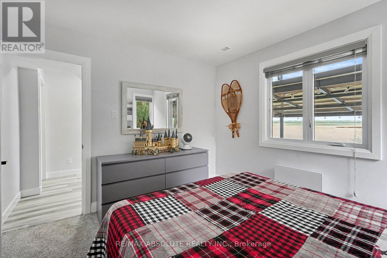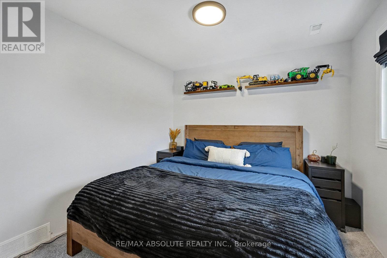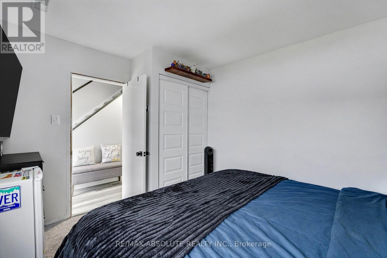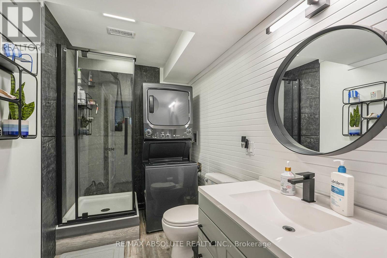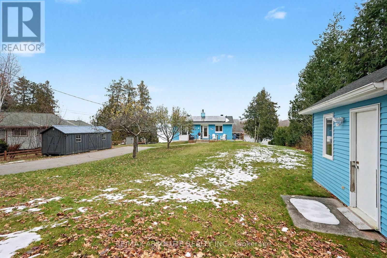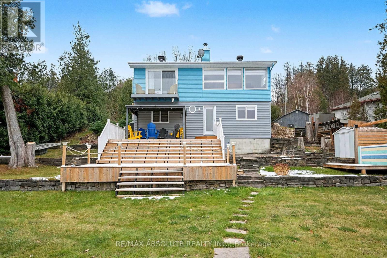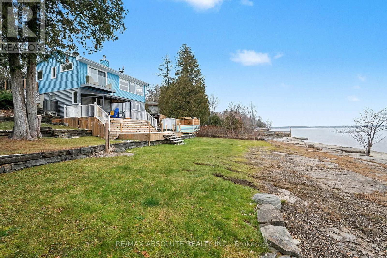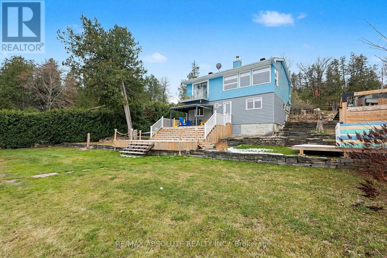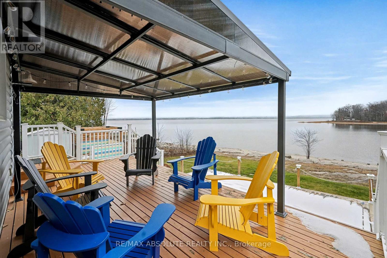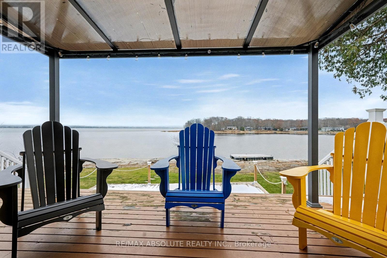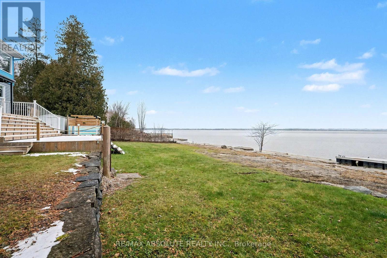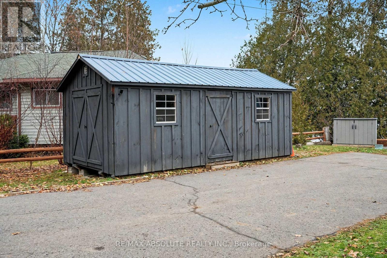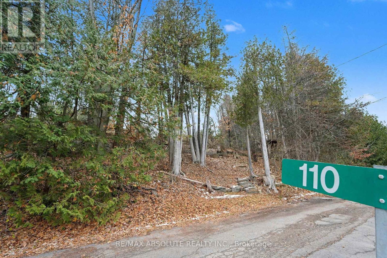3 Bedroom
2 Bathroom
700 - 1,100 ft2
Bungalow
Fireplace
Central Air Conditioning
Heat Pump, Not Known
Waterfront On River
Landscaped
$839,500
Experience breathtaking Ottawa River views from this beautifully updated waterfront bungalow, offering exceptional privacy and year-round enjoyment. This charming three-bedroom home features one bedroom on the main level and two additional bedrooms on the walk-out lower level, along with a cozy wood stove that warms the bright, open-concept living space. The modern 2021 kitchen boasts sleek cabinetry, updated countertops, and newer appliances. Extensive 2021 updates include the roof, furnace, hot water tank, air conditioning, solar panels, windows and doors, water filtration system, and central vacuum-ensuring comfort, efficiency, and peace of mind. Step outside to a clean, rocky shoreline ideal for swimming and boating, complete with a private dock. The property also offers a large storage shed and a smaller powered shed perfect for a workshop or potential bunkie. Extending from the shoreline all the way to Northwoods Drive, this beautifully treed lot provides exceptional space, privacy, and an unparalleled waterfront lifestyle on the Ottawa River. Your chance to wake up to these spectacular views start now, don't wait. (id:28469)
Open House
This property has open houses!
Starts at:
1:00 pm
Ends at:
3:00 pm
Property Details
|
MLS® Number
|
X12566386 |
|
Property Type
|
Single Family |
|
Neigbourhood
|
West Carleton-March |
|
Community Name
|
9301 - Constance Bay |
|
Easement
|
Easement |
|
Equipment Type
|
None |
|
Features
|
Cul-de-sac, Wooded Area, Paved Yard, Solar Equipment |
|
Parking Space Total
|
10 |
|
Rental Equipment Type
|
None |
|
Structure
|
Deck, Shed, Workshop, Dock |
|
View Type
|
View Of Water, Direct Water View |
|
Water Front Type
|
Waterfront On River |
Building
|
Bathroom Total
|
2 |
|
Bedrooms Above Ground
|
1 |
|
Bedrooms Below Ground
|
2 |
|
Bedrooms Total
|
3 |
|
Age
|
51 To 99 Years |
|
Appliances
|
Central Vacuum, Water Softener, Water Heater, Dishwasher, Dryer, Hood Fan, Microwave, Stove, Washer, Refrigerator |
|
Architectural Style
|
Bungalow |
|
Basement Development
|
Finished |
|
Basement Features
|
Walk Out |
|
Basement Type
|
N/a (finished) |
|
Construction Style Attachment
|
Detached |
|
Cooling Type
|
Central Air Conditioning |
|
Exterior Finish
|
Brick Facing, Aluminum Siding |
|
Fireplace Present
|
Yes |
|
Fireplace Total
|
1 |
|
Fireplace Type
|
Woodstove |
|
Foundation Type
|
Block |
|
Heating Fuel
|
Electric |
|
Heating Type
|
Heat Pump, Not Known |
|
Stories Total
|
1 |
|
Size Interior
|
700 - 1,100 Ft2 |
|
Type
|
House |
Parking
Land
|
Access Type
|
Private Road, Private Docking |
|
Acreage
|
No |
|
Landscape Features
|
Landscaped |
|
Sewer
|
Septic System |
|
Size Depth
|
246 Ft |
|
Size Frontage
|
92 Ft ,3 In |
|
Size Irregular
|
92.3 X 246 Ft |
|
Size Total Text
|
92.3 X 246 Ft |
Rooms
| Level |
Type |
Length |
Width |
Dimensions |
|
Basement |
Bedroom 2 |
3.55 m |
3.16 m |
3.55 m x 3.16 m |
|
Basement |
Bedroom 3 |
3.47 m |
3.36 m |
3.47 m x 3.36 m |
|
Basement |
Laundry Room |
3.47 m |
1.81 m |
3.47 m x 1.81 m |
|
Basement |
Other |
934 m |
2.57 m |
934 m x 2.57 m |
|
Main Level |
Primary Bedroom |
3.47 m |
2.99 m |
3.47 m x 2.99 m |
|
Main Level |
Kitchen |
3.57 m |
2.86 m |
3.57 m x 2.86 m |
|
Main Level |
Dining Room |
6.76 m |
15.13 m |
6.76 m x 15.13 m |
|
Main Level |
Living Room |
4.79 m |
2.99 m |
4.79 m x 2.99 m |
Utilities
|
Cable
|
Available |
|
Telephone
|
Nearby |

