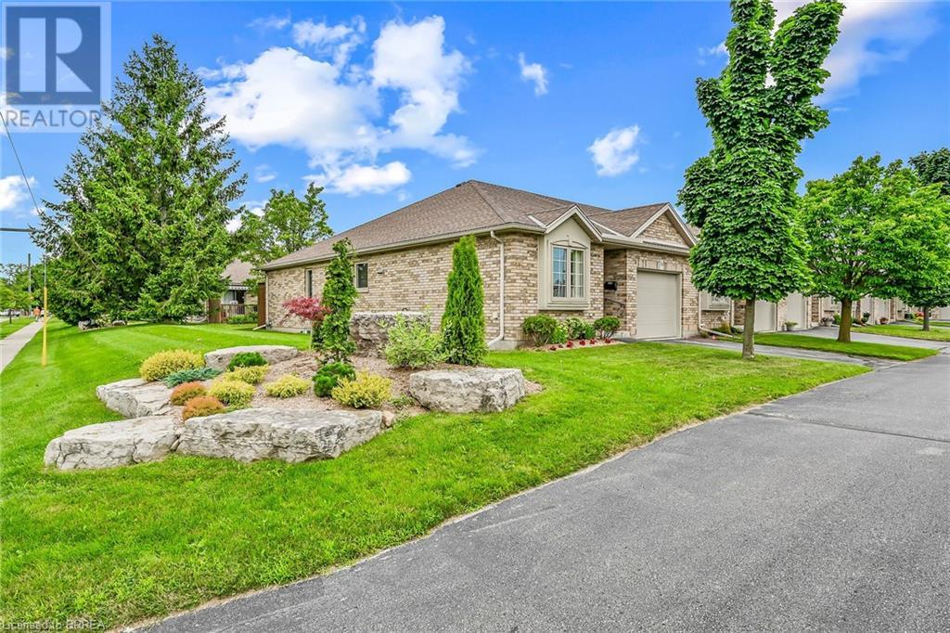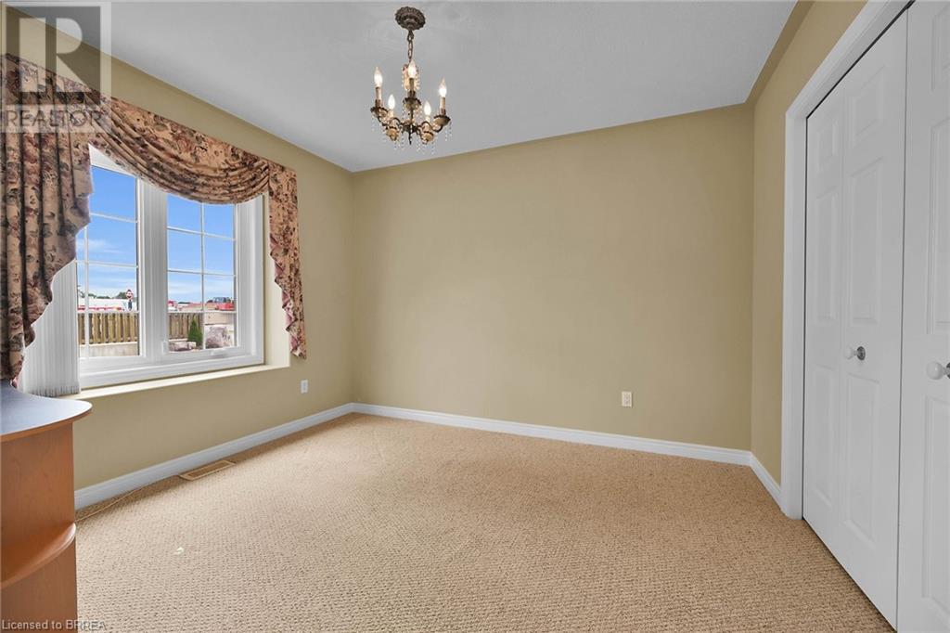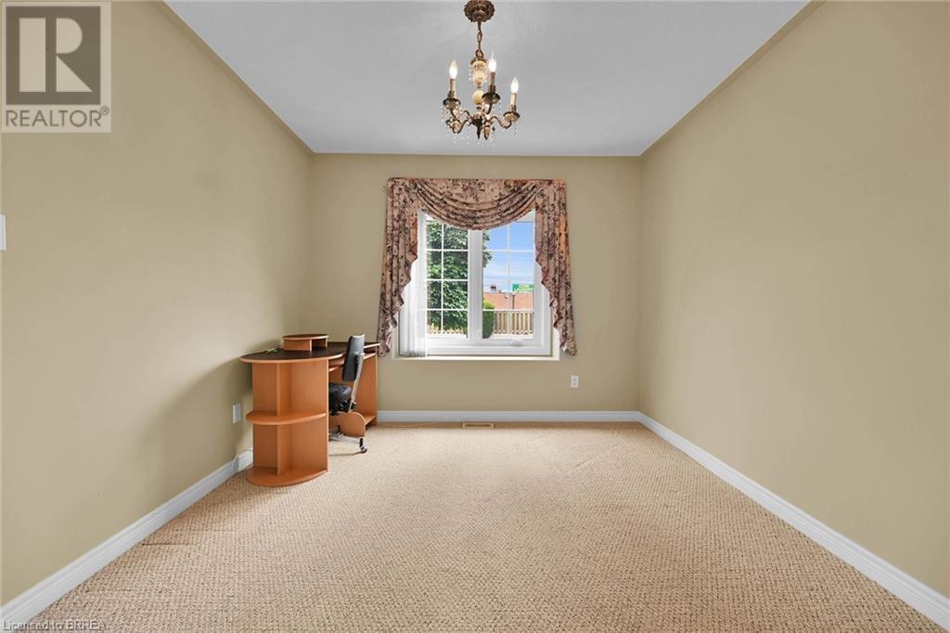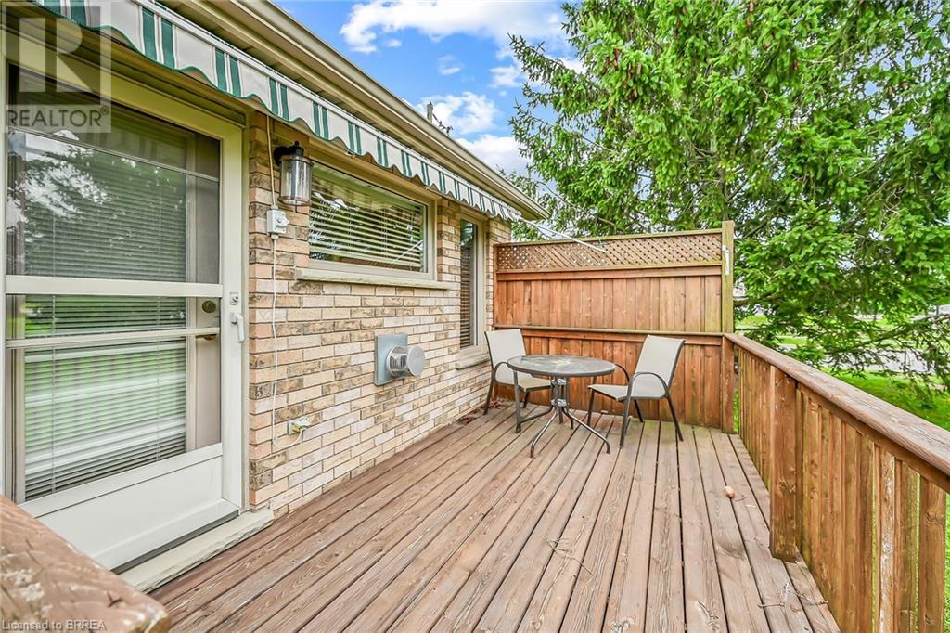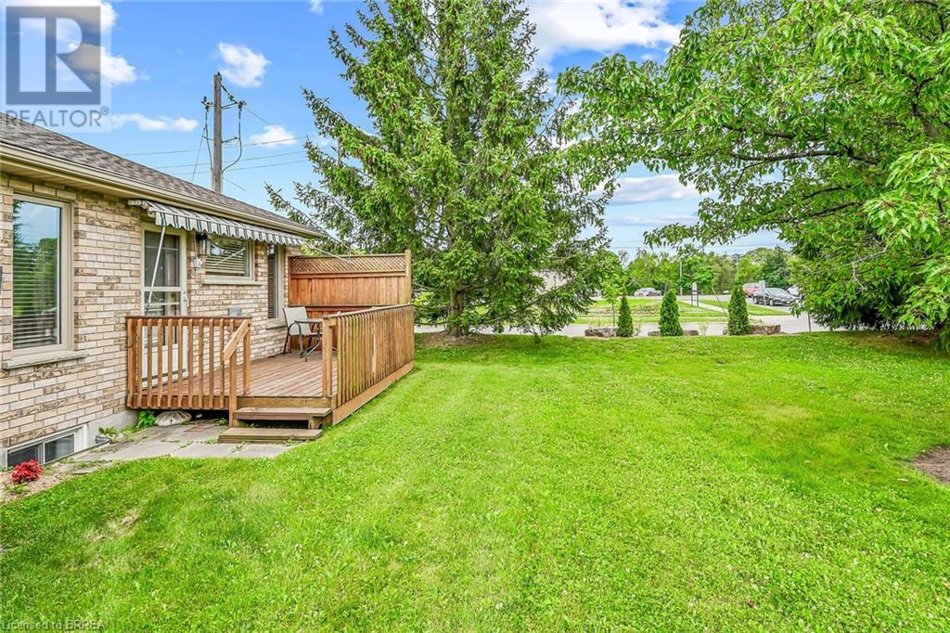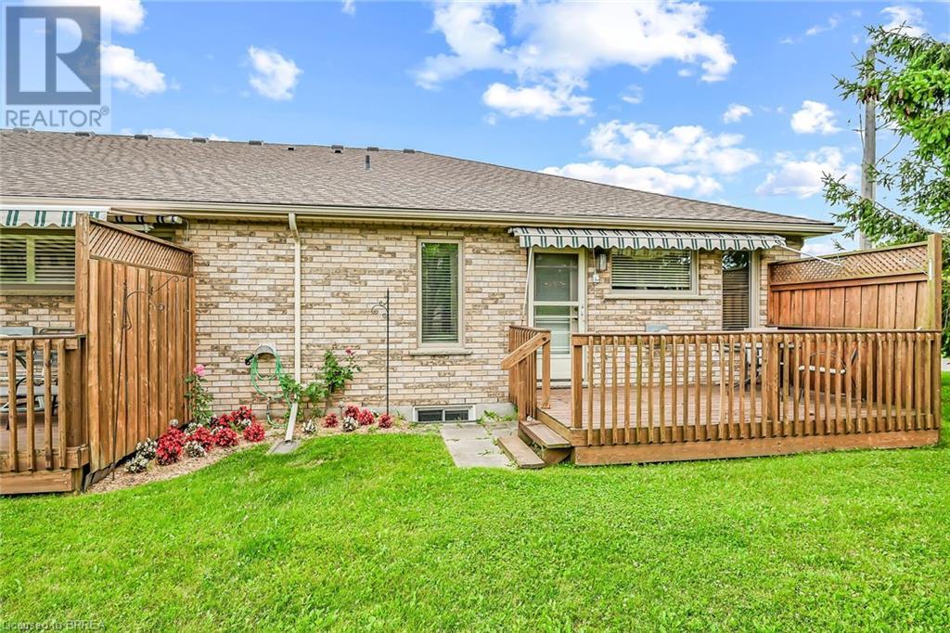110 Somerset Road Unit# 30 Brantford, Ontario N3R 5A8
$624,900Maintenance, Insurance, Landscaping
$346 Monthly
Maintenance, Insurance, Landscaping
$346 MonthlyWelcome to 110 Somerset Road. This charming bungalow condo offers the comfort you are looking for in the heart of the city. This end unit condo boasts 2 spacious bedrooms and 2 full bathrooms, providing ample space for relaxation and privacy. Upon entering, you're greeted by an inviting open-concept living area with large windows that flood the space with natural light and highlighted by the gas fireplace. The kitchen provide ample cabinetry and space for all your culinary needs. Adjacent to the kitchen, the dining area is perfect for hosting intimate dinners or casual brunches. Step outside to your private patio, a serene space perfect for morning coffee or evening relaxation. The meticulously landscaped common areas add to the overall charm and appeal of this lovely community. The main floor is completed with a generous sized primary bedroom & a second bedroom is equally spacious and versatile, ideal for guests, a home office, or a cozy den. Additional features include an attached garage, central air conditioning, and convenient main-floor laundry. Located just minutes from shopping, dining, parks, and top-rated schools, 110 Somerset Rd offers the perfect blend of convenience and tranquility. Don’t miss your chance to own this excellent condo in one of Branford’s most sought-after locations. Schedule your private showing today. (id:27910)
Property Details
| MLS® Number | 40615730 |
| Property Type | Single Family |
| AmenitiesNearBy | Golf Nearby, Park, Public Transit, Shopping |
| EquipmentType | Water Heater |
| Features | Balcony |
| ParkingSpaceTotal | 2 |
| RentalEquipmentType | Water Heater |
Building
| BathroomTotal | 2 |
| BedroomsAboveGround | 2 |
| BedroomsBelowGround | 1 |
| BedroomsTotal | 3 |
| Appliances | Dishwasher, Dryer, Refrigerator, Stove, Water Softener, Washer, Hood Fan |
| ArchitecturalStyle | Bungalow |
| BasementDevelopment | Finished |
| BasementType | Full (finished) |
| ConstructionStyleAttachment | Attached |
| CoolingType | Central Air Conditioning |
| ExteriorFinish | Brick |
| HeatingFuel | Natural Gas |
| HeatingType | Forced Air |
| StoriesTotal | 1 |
| SizeInterior | 1223 Sqft |
| Type | Row / Townhouse |
| UtilityWater | Municipal Water |
Parking
| Attached Garage |
Land
| AccessType | Highway Access |
| Acreage | No |
| LandAmenities | Golf Nearby, Park, Public Transit, Shopping |
| Sewer | Municipal Sewage System |
| ZoningDescription | R1b |
Rooms
| Level | Type | Length | Width | Dimensions |
|---|---|---|---|---|
| Basement | Utility Room | 24'7'' x 14'0'' | ||
| Basement | 3pc Bathroom | Measurements not available | ||
| Basement | Bedroom | 12'0'' x 13'0'' | ||
| Basement | Recreation Room | 24'0'' x 13'0'' | ||
| Main Level | Laundry Room | 8'6'' x 5'6'' | ||
| Main Level | 4pc Bathroom | Measurements not available | ||
| Main Level | Bedroom | 10'1'' x 11'2'' | ||
| Main Level | Primary Bedroom | 11'10'' x 13'3'' | ||
| Main Level | Kitchen | 11'0'' x 14'10'' | ||
| Main Level | Living Room/dining Room | 24'0'' x 14'10'' |




