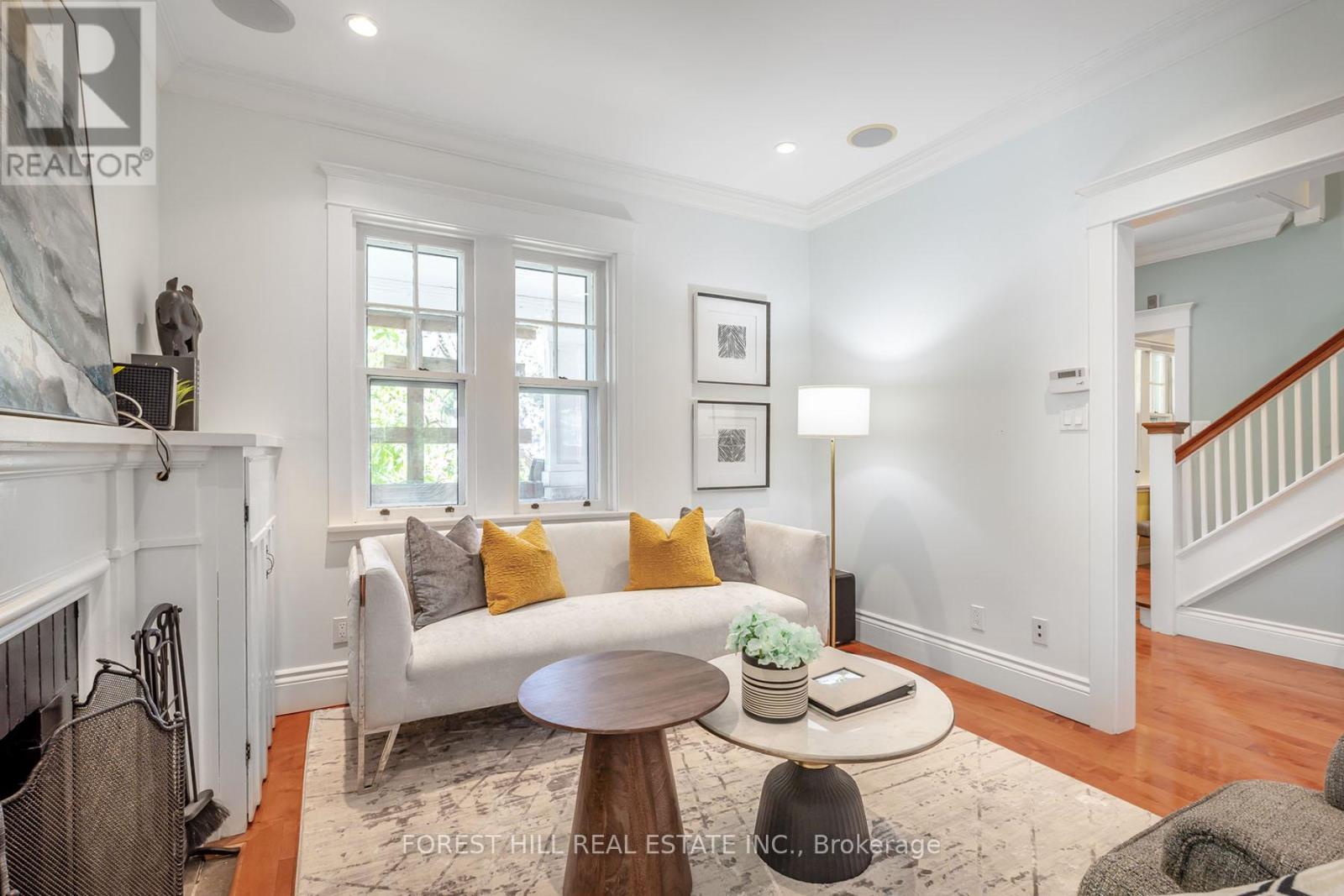4 Bedroom
5 Bathroom
Fireplace
Central Air Conditioning
Forced Air
Landscaped
$1,988,000
MUSKOKA IN THE CITY- Century home with expansive spaces, extensive modern renovations and a unique history; Originally built for the pastor of the York Mills Baptist Church. The spacious living areas include a gourmet kitchen with S-S appliances, granite countertops, and cozy breakfast nook. Additionally, 2 fireplaces, French doors, Main floor powder room, 2 washrooms on 2nd and main laundry on the upper level. The basement creates excellent opportunity for income potential with its separate entry access, kitchen, laundry, a full WR, sauna room with shower. The exterior is an unmatched paradise with a roof-top greenhouse, stunning backyard garden which includes a large pond and waterfall. Enjoy the large front balcony, front porch, and expansive back deck. Extra deep garage with a car lift. Dont miss this peaceful nature retreat with easy access to 401 and subway. **** EXTRAS **** *Newer S/S Fridge,Newer S/S Kitchenaid Gas 6Burner Stove,Newer S/S B/I Dishwasher,Newer S/S Microwave,Newer S/S Kitchenaid Hoodfan,Kitchen Pot Filler,Newer F/L Washer/Dryer(2nd Flr),Extra Laund(Bsmt--Washer/Dryer),Fireplace,French Drs (id:27910)
Property Details
|
MLS® Number
|
C8378186 |
|
Property Type
|
Single Family |
|
Community Name
|
St. Andrew-Windfields |
|
Amenities Near By
|
Public Transit, Schools, Park |
|
Community Features
|
Community Centre |
|
Features
|
Sauna |
|
Parking Space Total
|
7 |
|
View Type
|
City View |
Building
|
Bathroom Total
|
5 |
|
Bedrooms Above Ground
|
3 |
|
Bedrooms Below Ground
|
1 |
|
Bedrooms Total
|
4 |
|
Appliances
|
Sauna |
|
Basement Development
|
Finished |
|
Basement Features
|
Separate Entrance |
|
Basement Type
|
N/a (finished) |
|
Construction Style Attachment
|
Detached |
|
Cooling Type
|
Central Air Conditioning |
|
Exterior Finish
|
Brick |
|
Fireplace Present
|
Yes |
|
Heating Fuel
|
Natural Gas |
|
Heating Type
|
Forced Air |
|
Stories Total
|
2 |
|
Type
|
House |
|
Utility Water
|
Municipal Water |
Parking
Land
|
Acreage
|
No |
|
Land Amenities
|
Public Transit, Schools, Park |
|
Landscape Features
|
Landscaped |
|
Sewer
|
Sanitary Sewer |
|
Size Irregular
|
53.35 X 134.25 Ft ; Landscaped-circular Driveway |
|
Size Total Text
|
53.35 X 134.25 Ft ; Landscaped-circular Driveway |
Rooms
| Level |
Type |
Length |
Width |
Dimensions |
|
Second Level |
Primary Bedroom |
4.37 m |
3.39 m |
4.37 m x 3.39 m |
|
Second Level |
Bedroom 2 |
4.09 m |
3.14 m |
4.09 m x 3.14 m |
|
Second Level |
Bedroom 3 |
3.39 m |
2.77 m |
3.39 m x 2.77 m |
|
Basement |
Recreational, Games Room |
5.43 m |
3.23 m |
5.43 m x 3.23 m |
|
Basement |
Kitchen |
3 m |
2.74 m |
3 m x 2.74 m |
|
Basement |
Den |
3.5 m |
2.44 m |
3.5 m x 2.44 m |
|
Main Level |
Den |
3.45 m |
2.74 m |
3.45 m x 2.74 m |
|
Main Level |
Living Room |
3.45 m |
3.4 m |
3.45 m x 3.4 m |
|
Main Level |
Dining Room |
3.8 m |
3.4 m |
3.8 m x 3.4 m |
|
Main Level |
Kitchen |
5.71 m |
3.16 m |
5.71 m x 3.16 m |
Utilities
|
Cable
|
Available |
|
Sewer
|
Installed |



























