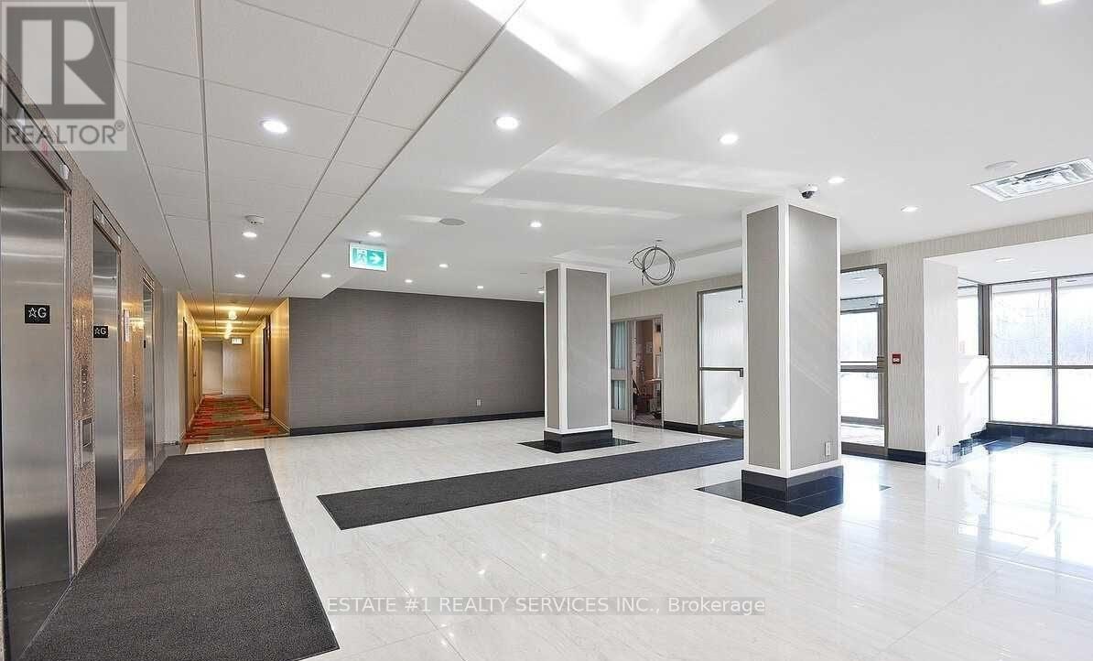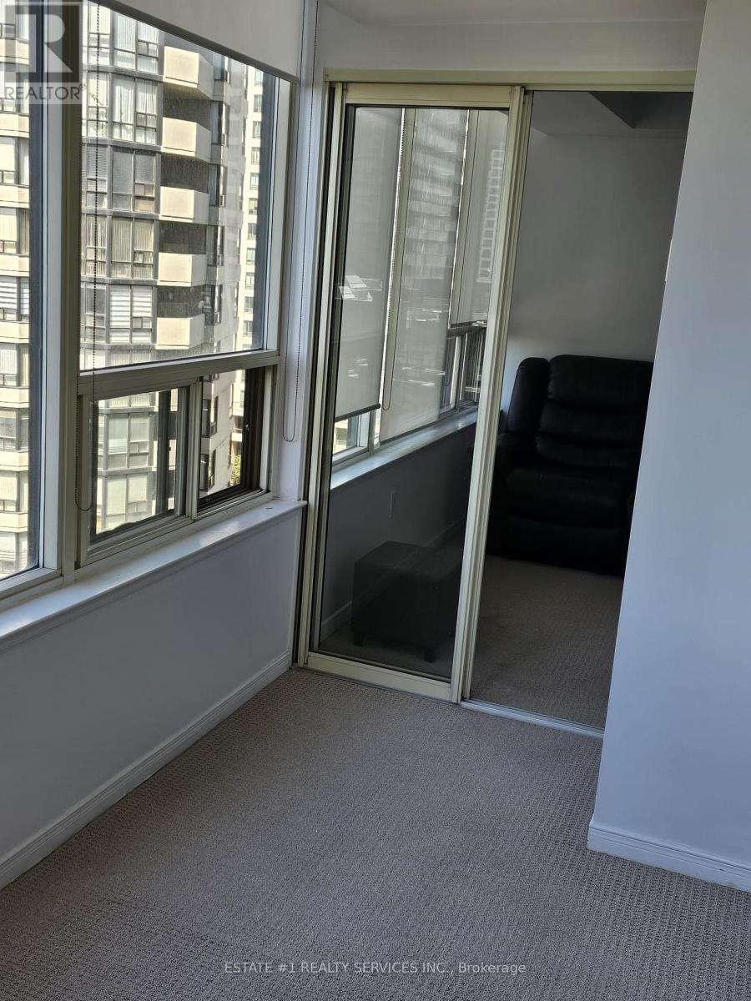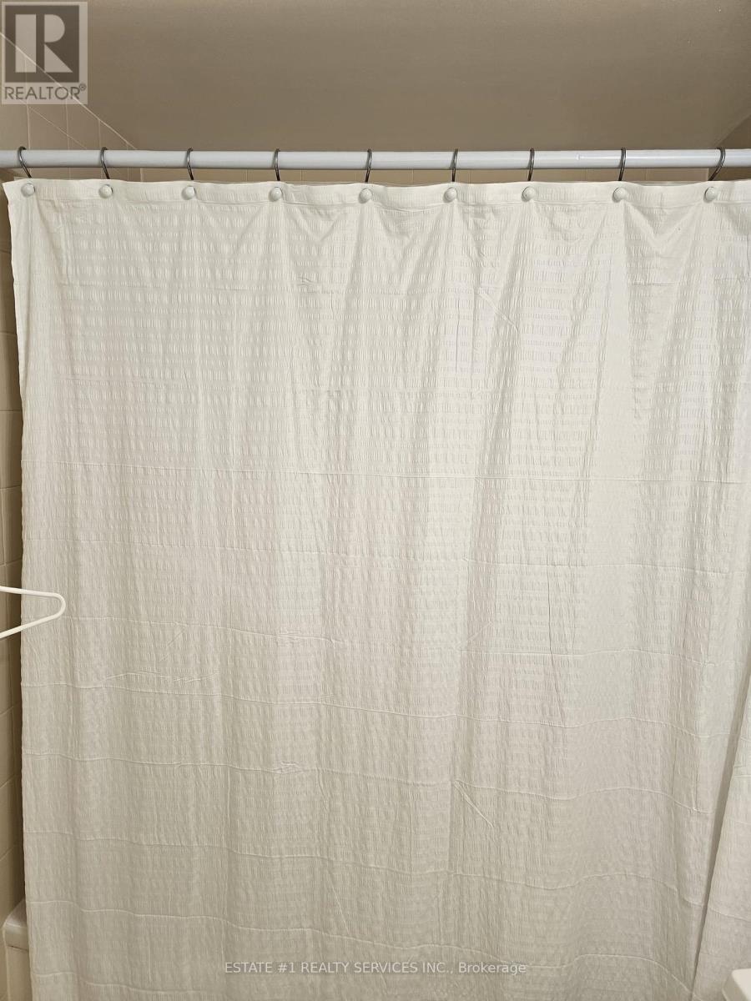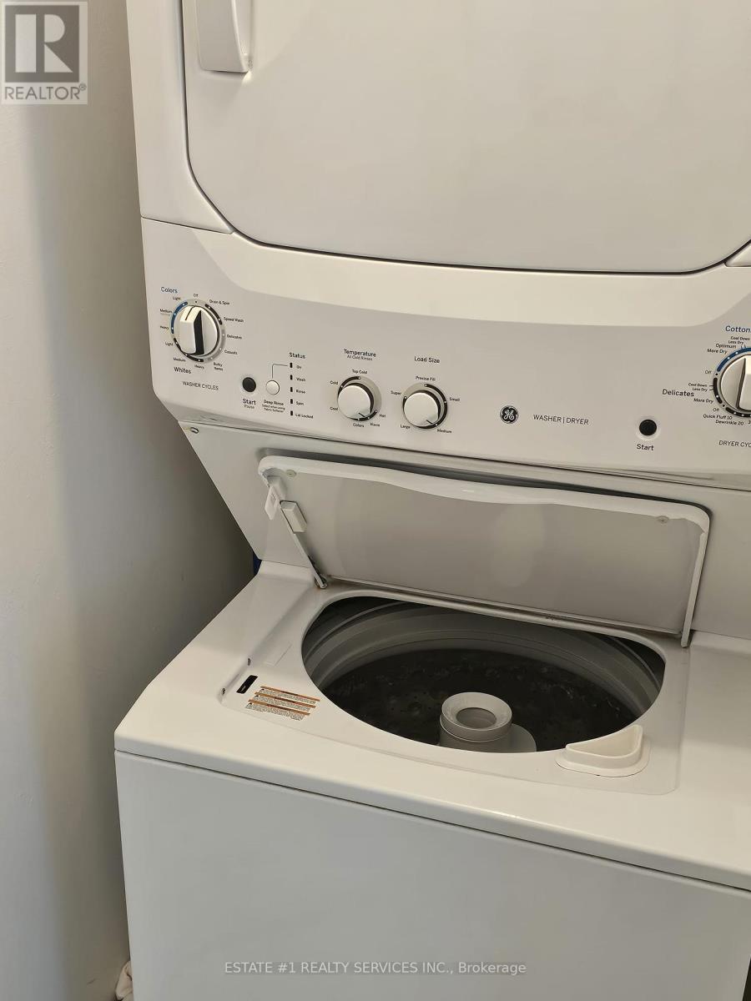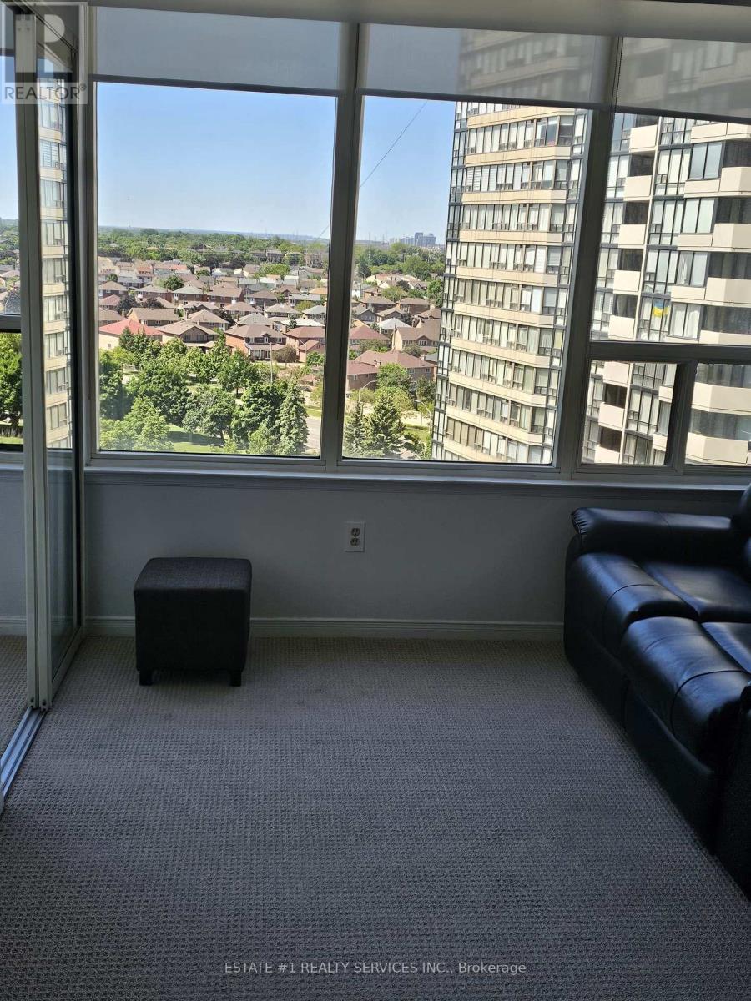2 Bedroom
1 Bathroom
Indoor Pool
Central Air Conditioning
Forced Air
$2,899 Monthly
THE MAINTENANCE FEE INCLUDES ALL UTILITIES EVEN INTERNET AND CABLE. FRESHLY PAINTED 'The Pierre Suite' Approx 900 Sq Ft As Per Flr Plan. Immaculate Spacious & Bright Unit! Luxury Living, 2 Bedroom,1 Solarium + 1 Bathroom Unit in the Heart of Downtown Mississauga! Perfect for a Family!! Bright and Spacious Living Room with a Solarium that Perfectly Fits as a Working Space. Spectacular Layout and 2 good Size Bedrooms.!! The Building Has Been Renovated with a Beautiful Lobby and Hallway. Fantastic Amenities, Including: Indoor Pool & Hot Tub, Fitness Gym, Games Room, Media/Party Room, Outdoor Tennis Courts, Front Lobby W/Concierge. Steps To Square One Shopping Mall, Restaurants & Entertainment. Nearby To Living Arts Centre Theatre, Celebration Square Ice Skating, And Sheridan College & University Of Toronto Mississauga Campuses. Close To Ymca & Local Parks. Just 20 Mins To Village Of Port Credit And Lake Ontario Waterfront!! Short Distance To Public & Private Schools. Quick Access To Hwy 403 & Hurontario St, Mins To 3 Go Stations. Vacant & Ready To Move In!! Come See This Unit, You Will Not Be Disappointed! **** EXTRAS **** Maintenance Includes All Utilities (Heat, Hydro, Water, Cable, Internet) (id:27910)
Property Details
|
MLS® Number
|
W8404466 |
|
Property Type
|
Single Family |
|
Community Name
|
Creditview |
|
Amenities Near By
|
Public Transit, Place Of Worship, Schools |
|
Community Features
|
Pet Restrictions, Community Centre, School Bus |
|
Features
|
Wheelchair Access, Balcony, In Suite Laundry |
|
Parking Space Total
|
1 |
|
Pool Type
|
Indoor Pool |
Building
|
Bathroom Total
|
1 |
|
Bedrooms Above Ground
|
2 |
|
Bedrooms Total
|
2 |
|
Amenities
|
Party Room, Visitor Parking, Security/concierge, Exercise Centre |
|
Appliances
|
Blinds |
|
Cooling Type
|
Central Air Conditioning |
|
Exterior Finish
|
Concrete |
|
Heating Fuel
|
Electric |
|
Heating Type
|
Forced Air |
|
Type
|
Apartment |
Parking
Land
|
Acreage
|
No |
|
Land Amenities
|
Public Transit, Place Of Worship, Schools |
Rooms
| Level |
Type |
Length |
Width |
Dimensions |
|
Flat |
Living Room |
3.66 m |
3.05 m |
3.66 m x 3.05 m |
|
Flat |
Dining Room |
3.05 m |
3.05 m |
3.05 m x 3.05 m |
|
Flat |
Kitchen |
3.23 m |
2.16 m |
3.23 m x 2.16 m |
|
Flat |
Primary Bedroom |
4.02 m |
2 m |
4.02 m x 2 m |
|
Flat |
Bedroom 2 |
3.54 m |
2.74 m |
3.54 m x 2.74 m |
|
Flat |
Solarium |
3.05 m |
1.22 m |
3.05 m x 1.22 m |


