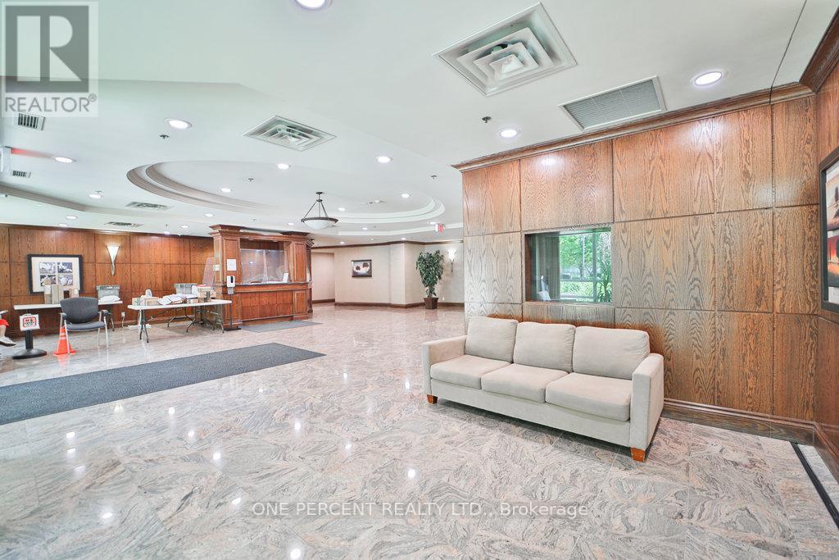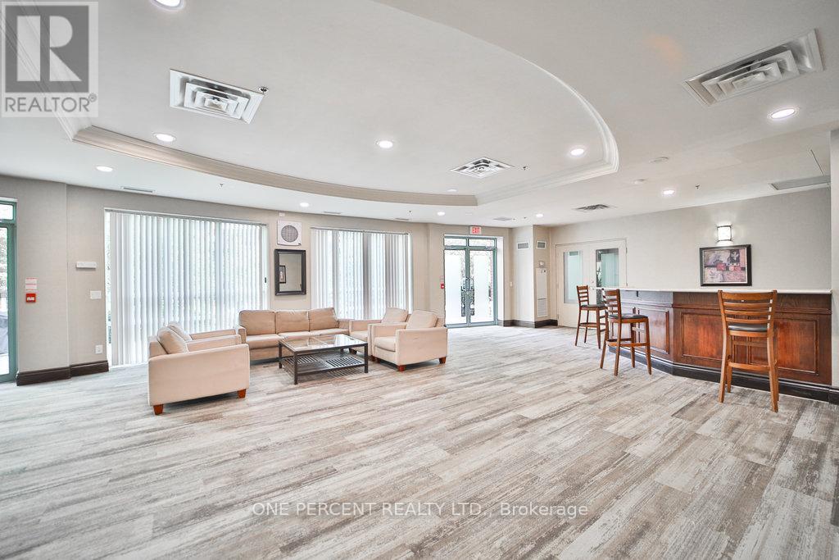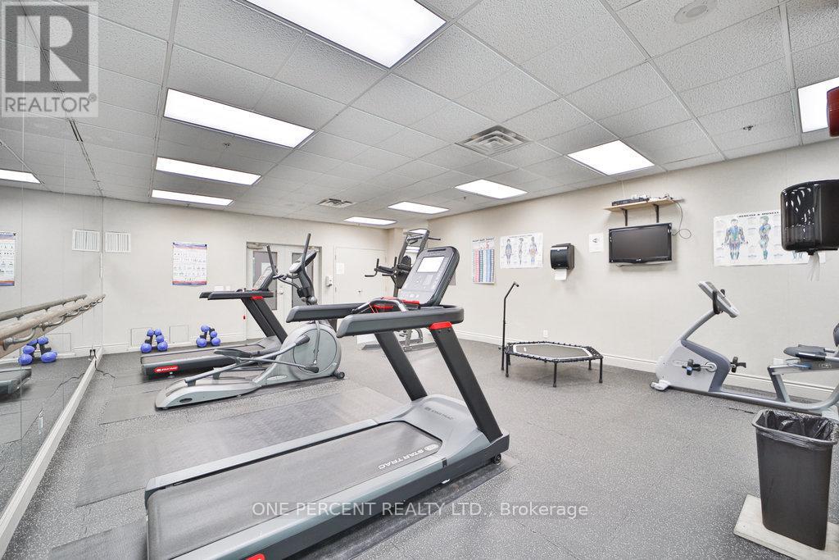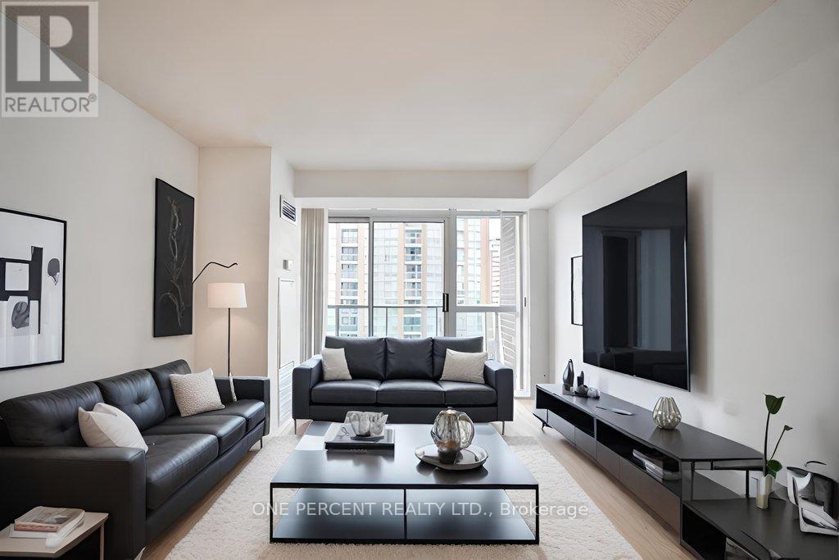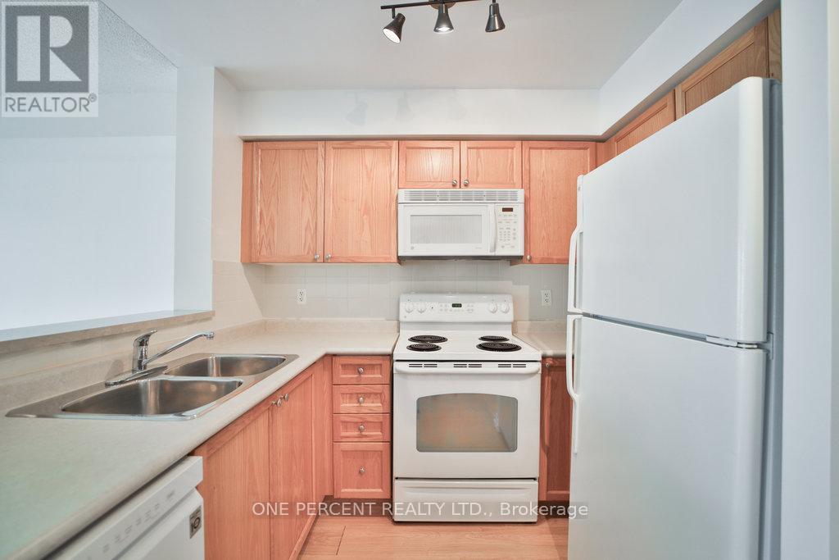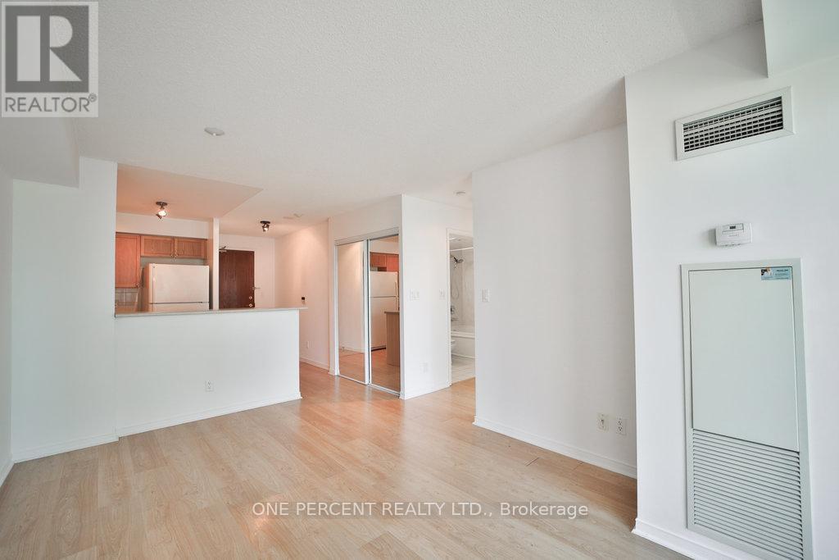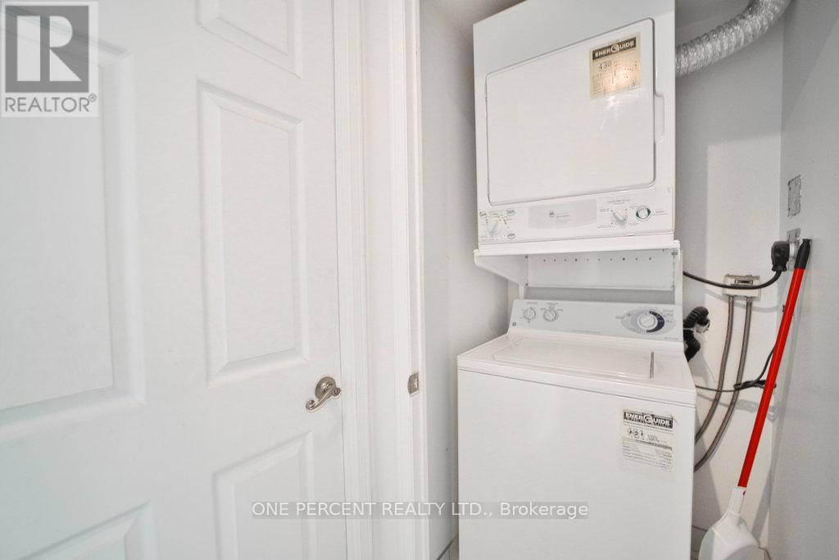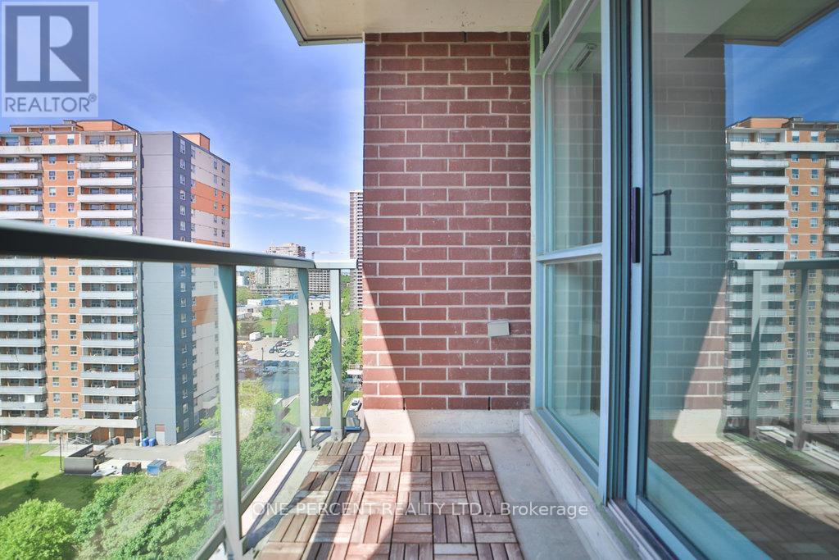1 Bedroom
1 Bathroom
Central Air Conditioning, Ventilation System
Forced Air
Landscaped
$525,000Maintenance,
$618 Monthly
Bigger than other 1 BD, 1BA at 565 sqft.! Includes 1 Parking and Storage/Locker. If you work or study in Downtown Toronto, this is your Practical Alternative! Take a 5 Minute Walk to either Islington or Kipling Subways and in 15 minutes be in U0fT, TMU or Downtown! Imagine Low Maintenance including ALL Utilities! Spacious traditional U-shaped Kitchen rare in new condos. Good sized Primary Bedroom fits Queen Bed, side tables, a desk and TV unit. Ensuite Washer and Dryer. Flooded with light from floor to ceiling sliding glass doors and walkout to Balcony, sit and relax on your patio chairs enjoying good view of cul-de-sac - come and see to appreciate. **** EXTRAS **** Easy Access to 427 & QEW, TTC and GO Buses. Well Managed and Fully Monitored Building, Concierge with Security Guard, Plenty of Visitor Parking, unlimited choice of restaurants, shopping, and pharmacy. (id:27910)
Property Details
|
MLS® Number
|
W8409052 |
|
Property Type
|
Single Family |
|
Community Name
|
Islington-City Centre West |
|
Amenities Near By
|
Public Transit, Schools, Park |
|
Community Features
|
Pet Restrictions, School Bus, Community Centre |
|
Features
|
In Suite Laundry |
|
Parking Space Total
|
1 |
Building
|
Bathroom Total
|
1 |
|
Bedrooms Above Ground
|
1 |
|
Bedrooms Total
|
1 |
|
Amenities
|
Party Room, Visitor Parking, Security/concierge, Exercise Centre, Storage - Locker |
|
Appliances
|
Water Heater, Alarm System, Dishwasher, Dryer, Refrigerator, Stove, Washer |
|
Cooling Type
|
Central Air Conditioning, Ventilation System |
|
Exterior Finish
|
Brick, Concrete |
|
Fire Protection
|
Security Guard, Security System, Monitored Alarm |
|
Heating Fuel
|
Natural Gas |
|
Heating Type
|
Forced Air |
|
Type
|
Apartment |
Parking
Land
|
Acreage
|
No |
|
Land Amenities
|
Public Transit, Schools, Park |
|
Landscape Features
|
Landscaped |
Rooms
| Level |
Type |
Length |
Width |
Dimensions |
|
Main Level |
Living Room |
5.41 m |
3.37 m |
5.41 m x 3.37 m |
|
Main Level |
Dining Room |
5.41 m |
3.37 m |
5.41 m x 3.37 m |
|
Main Level |
Kitchen |
4.52 m |
2.51 m |
4.52 m x 2.51 m |
|
Main Level |
Primary Bedroom |
4.57 m |
3.06 m |
4.57 m x 3.06 m |
|
Main Level |
Bathroom |
3.06 m |
2.91 m |
3.06 m x 2.91 m |
|
Main Level |
Other |
|
|
Measurements not available |






