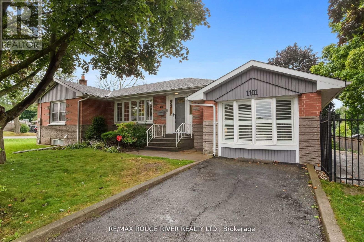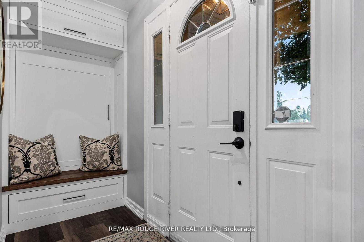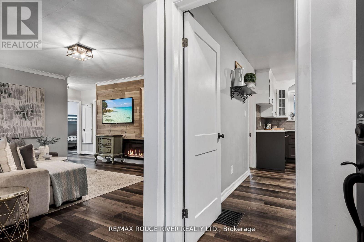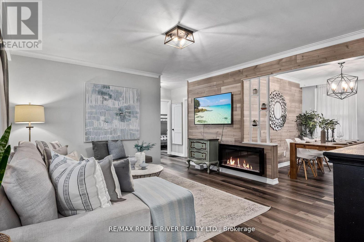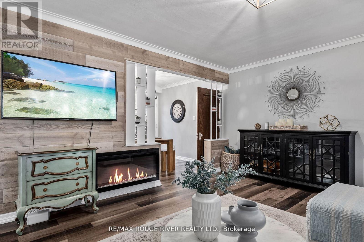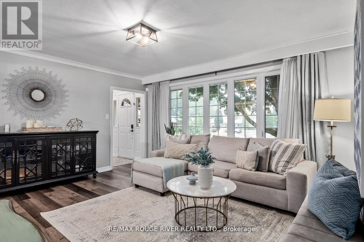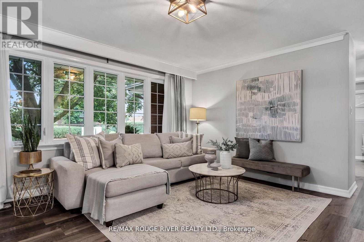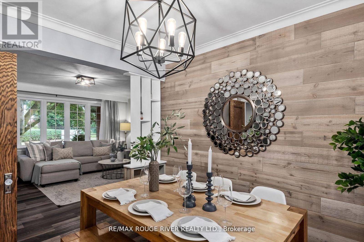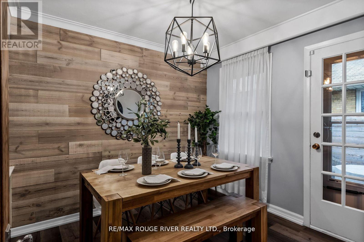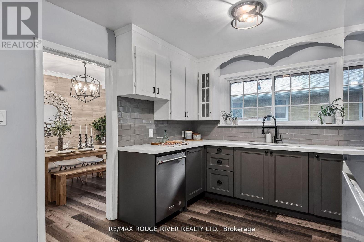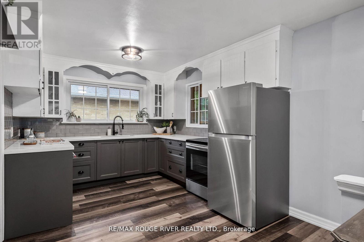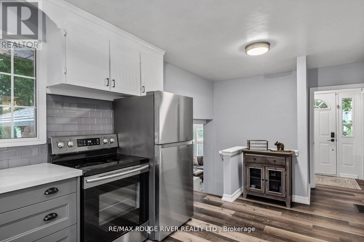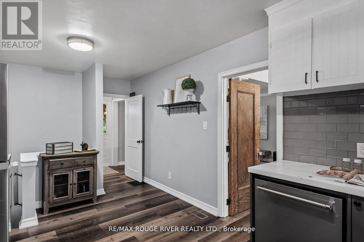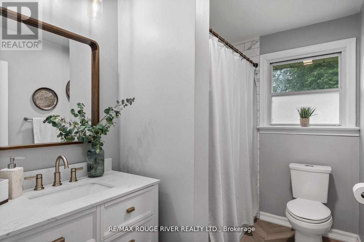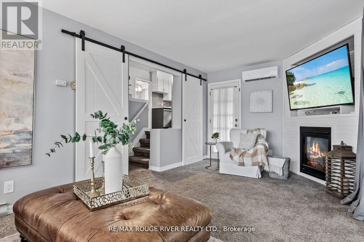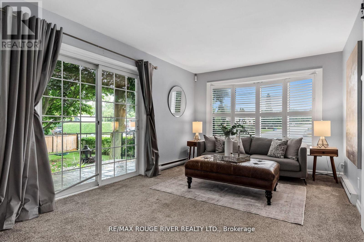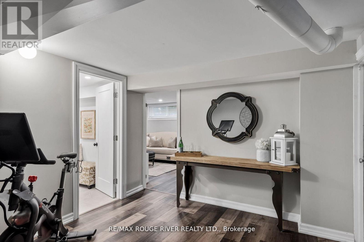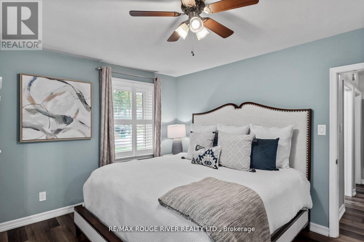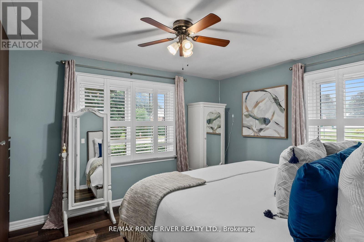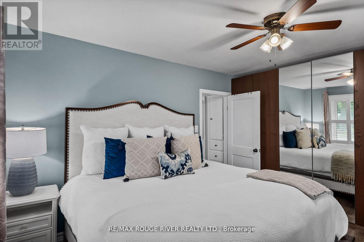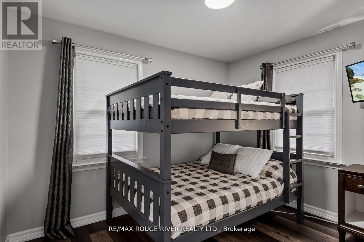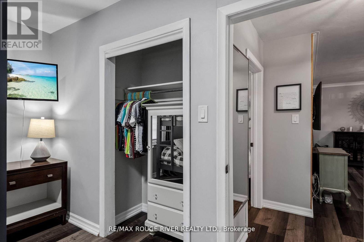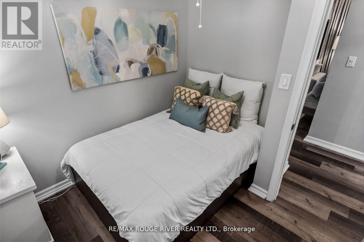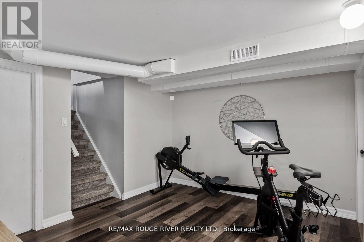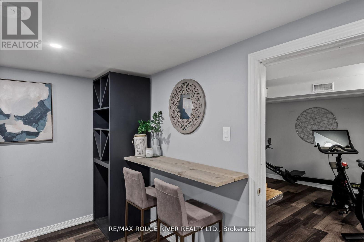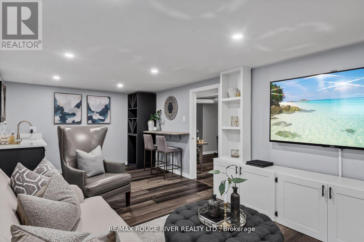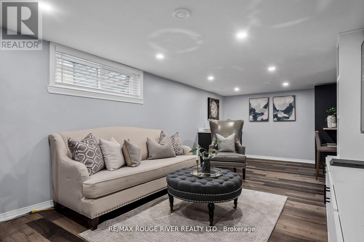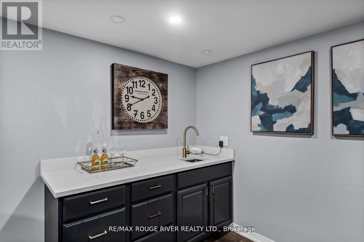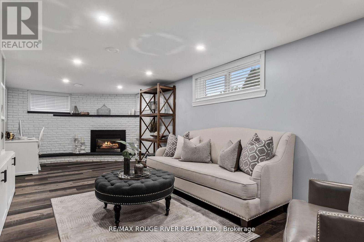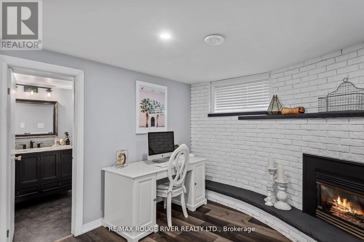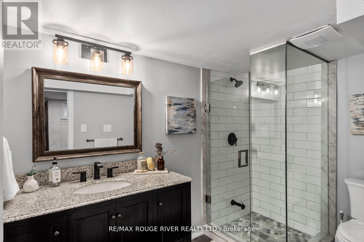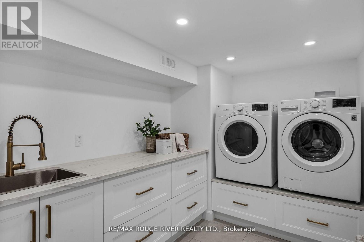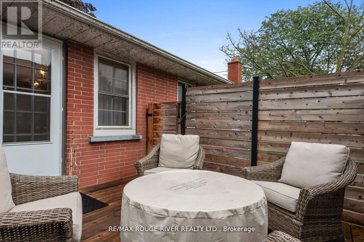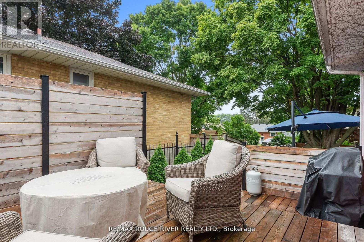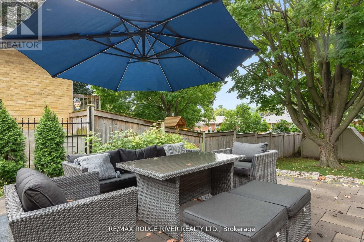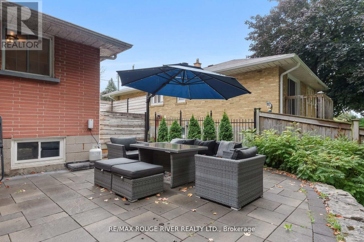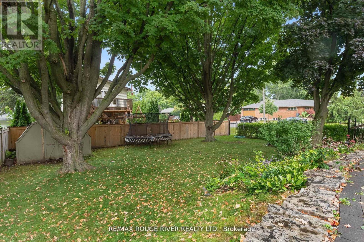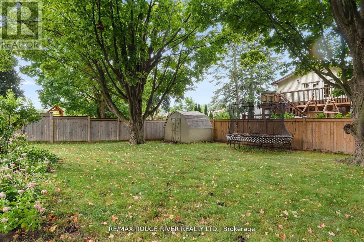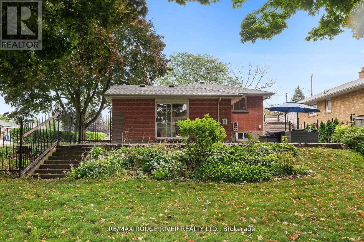3 Bedroom
2 Bathroom
Bungalow
Central Air Conditioning
Forced Air
$999,900
Beautifully Updated 3 Bedroom Bungalow Situated in The Sought After Lynde Creek Close To Parks, Creeks, Downtown, Schools, Shops, The Library, The Go Train and So Much More. This Home Has Been Updated T/Out With End End Finishes Featuring Custom Cabinets In a Number Of Rooms, High End Flooring T/Out and Much More. Relax In Your Private Yard Surrounded By Mature Trees on one of Whitby's Most Sought After Streets. **** EXTRAS **** Newer laundry Room With Custom Cabinets (2023), Custom Cabinets in Front Hallway, Trane Heating and Cooling Unit In The Family Room, Spray Foam Insulation in Basement 2021. (id:27910)
Property Details
|
MLS® Number
|
E8258382 |
|
Property Type
|
Single Family |
|
Community Name
|
Lynde Creek |
|
Amenities Near By
|
Place Of Worship, Public Transit, Schools |
|
Community Features
|
Community Centre |
|
Parking Space Total
|
2 |
Building
|
Bathroom Total
|
2 |
|
Bedrooms Above Ground
|
3 |
|
Bedrooms Total
|
3 |
|
Architectural Style
|
Bungalow |
|
Basement Development
|
Finished |
|
Basement Type
|
N/a (finished) |
|
Construction Style Attachment
|
Detached |
|
Cooling Type
|
Central Air Conditioning |
|
Exterior Finish
|
Brick |
|
Heating Fuel
|
Natural Gas |
|
Heating Type
|
Forced Air |
|
Stories Total
|
1 |
|
Type
|
House |
Land
|
Acreage
|
No |
|
Land Amenities
|
Place Of Worship, Public Transit, Schools |
|
Size Irregular
|
135.13 X 65.84 Ft |
|
Size Total Text
|
135.13 X 65.84 Ft |
Rooms
| Level |
Type |
Length |
Width |
Dimensions |
|
Basement |
Recreational, Games Room |
9.57 m |
3.25 m |
9.57 m x 3.25 m |
|
Basement |
Other |
|
|
Measurements not available |
|
Lower Level |
Family Room |
5.94 m |
3.25 m |
5.94 m x 3.25 m |
|
Main Level |
Kitchen |
4.77 m |
3.11 m |
4.77 m x 3.11 m |
|
Main Level |
Living Room |
4.56 m |
4.08 m |
4.56 m x 4.08 m |
|
Main Level |
Dining Room |
2.82 m |
2.7 m |
2.82 m x 2.7 m |
|
Main Level |
Primary Bedroom |
4.42 m |
3.5 m |
4.42 m x 3.5 m |
|
Main Level |
Bedroom 2 |
3.33 m |
2.71 m |
3.33 m x 2.71 m |
|
Main Level |
Bedroom 3 |
2.97 m |
2.71 m |
2.97 m x 2.71 m |
Utilities
|
Sewer
|
Installed |
|
Natural Gas
|
Installed |
|
Electricity
|
Installed |
|
Cable
|
Installed |

