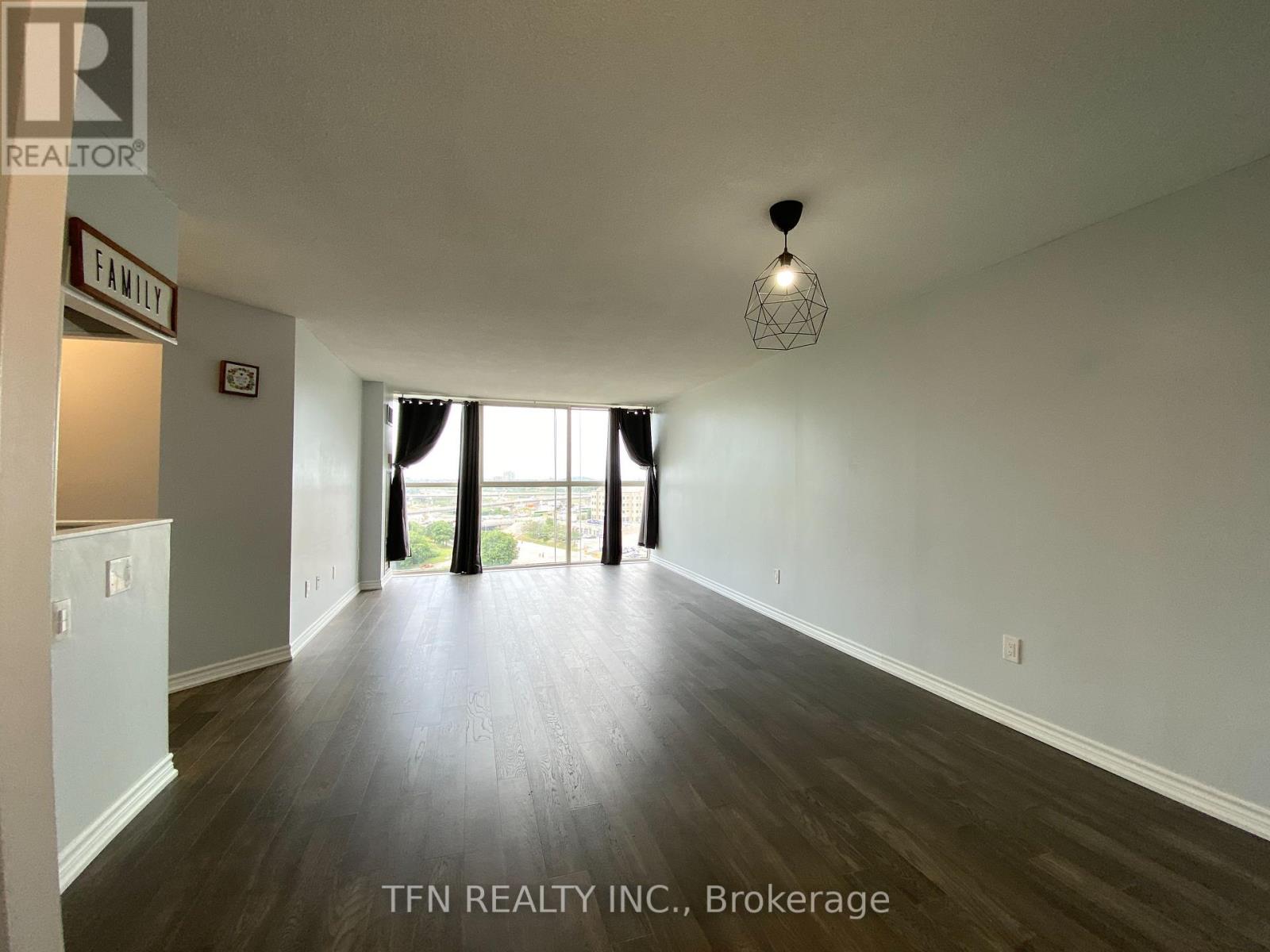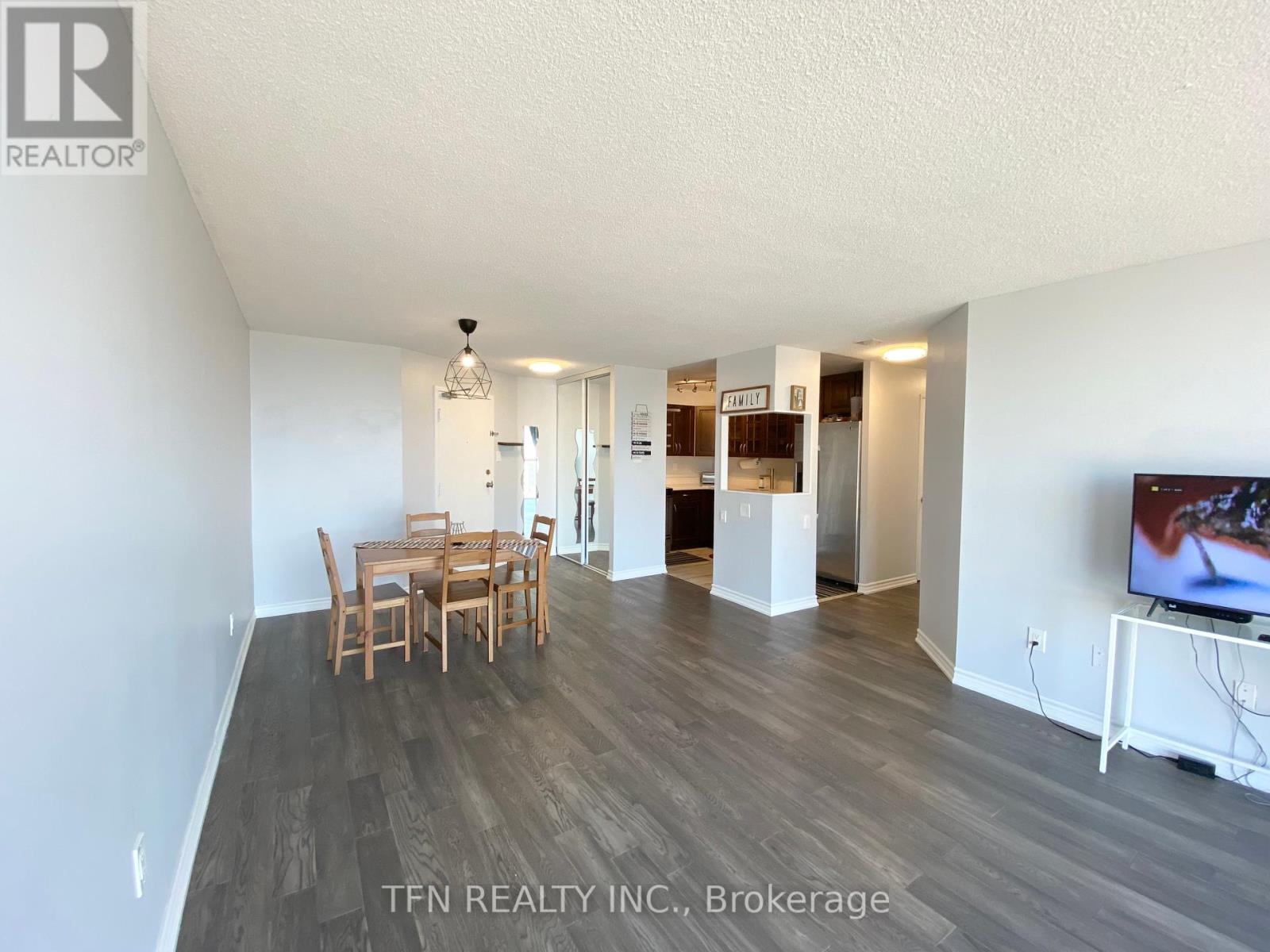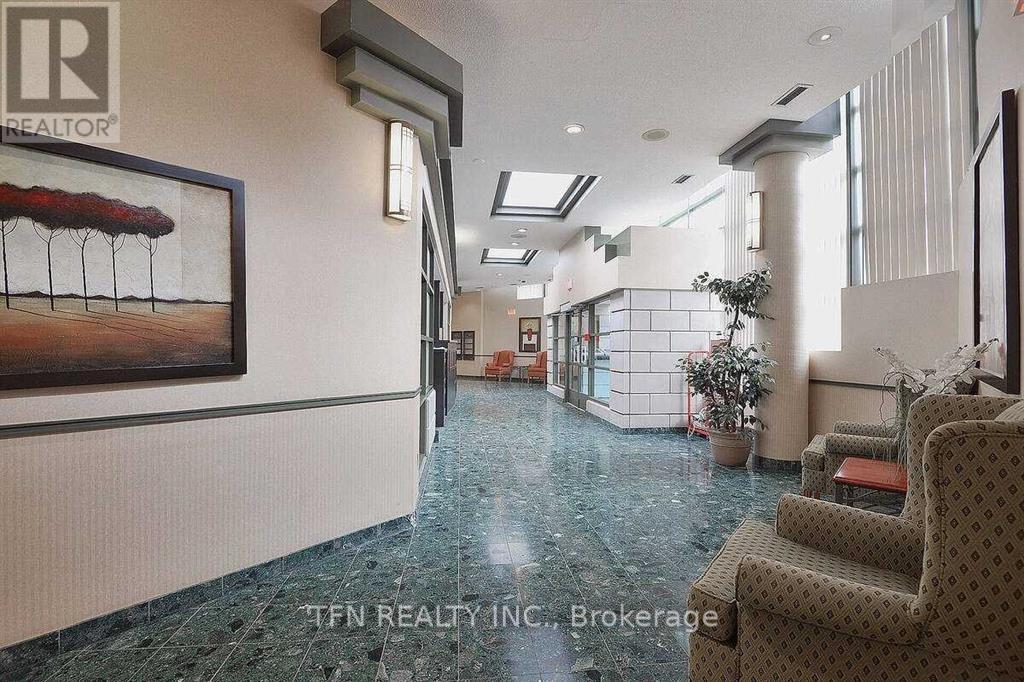2 Bedroom
2 Bathroom
Indoor Pool
Central Air Conditioning
Forced Air
$3,000 Monthly
Welcome to Chelsea Towers in the heart of Central Mississauga. This spacious & bright 2 Bedroom Condo offers 967sf of living space, laminate flooring through-out, updated kitchen w/Stainless Steel Appliances & Quartz Counter-top, 2 full Bathrooms, Primary Bedroom w/4pc en-suite Bath & walk-through Closets, en-suite Laundry & 1 Parking. Enjoy spectacular view from the Living Room w/Floor to Ceiling windows, creating a natural light filled sanctuary. Condo building is clean & very well maintained - hallways & front door are currently being updated with smart new look. All inclusive utilities, 24hr Concierge, Indoor Pool, Gym, Tennis, Sauna, Party Room & Plenty of Visitors Parking. Close to Square One (walking distance), Celebration Square, shops, restaurants, UTM, Sheridan College, Library & many other amenities. Easy access to transit, future LRT, Highways 403 & 401 and Pearson Airport. If you are looking for a home that combines elegance w/functionality & in a convenient central location - this is the one! **** EXTRAS **** Stainless Steel Kitchen Appliances: Fridge, Stove, B/I Dishwasher, B/I Microwave. Stackable Washer & Dryer. All Electrical Light Fixtures and Window Coverings. Includes 1 Parking (Spot 398). All utilities included. (id:27910)
Property Details
|
MLS® Number
|
W8441346 |
|
Property Type
|
Single Family |
|
Community Name
|
City Centre |
|
Amenities Near By
|
Hospital, Park, Public Transit, Schools |
|
Community Features
|
Pet Restrictions, School Bus |
|
Features
|
Carpet Free |
|
Parking Space Total
|
1 |
|
Pool Type
|
Indoor Pool |
|
Structure
|
Tennis Court |
|
View Type
|
View |
Building
|
Bathroom Total
|
2 |
|
Bedrooms Above Ground
|
2 |
|
Bedrooms Total
|
2 |
|
Amenities
|
Security/concierge, Exercise Centre, Party Room, Visitor Parking |
|
Appliances
|
Dishwasher, Dryer, Microwave, Refrigerator, Stove, Washer, Window Coverings |
|
Cooling Type
|
Central Air Conditioning |
|
Exterior Finish
|
Brick, Concrete |
|
Heating Fuel
|
Natural Gas |
|
Heating Type
|
Forced Air |
|
Type
|
Apartment |
Parking
Land
|
Acreage
|
No |
|
Land Amenities
|
Hospital, Park, Public Transit, Schools |
Rooms
| Level |
Type |
Length |
Width |
Dimensions |
|
Flat |
Dining Room |
6.45 m |
3.94 m |
6.45 m x 3.94 m |
|
Flat |
Living Room |
6.45 m |
3.94 m |
6.45 m x 3.94 m |
|
Flat |
Kitchen |
2.96 m |
2.54 m |
2.96 m x 2.54 m |
|
Flat |
Primary Bedroom |
4.55 m |
3.15 m |
4.55 m x 3.15 m |
|
Flat |
Bedroom 2 |
3.43 m |
3.55 m |
3.43 m x 3.55 m |
|
Flat |
Bathroom |
|
|
Measurements not available |
|
Flat |
Bathroom |
|
|
Measurements not available |







































