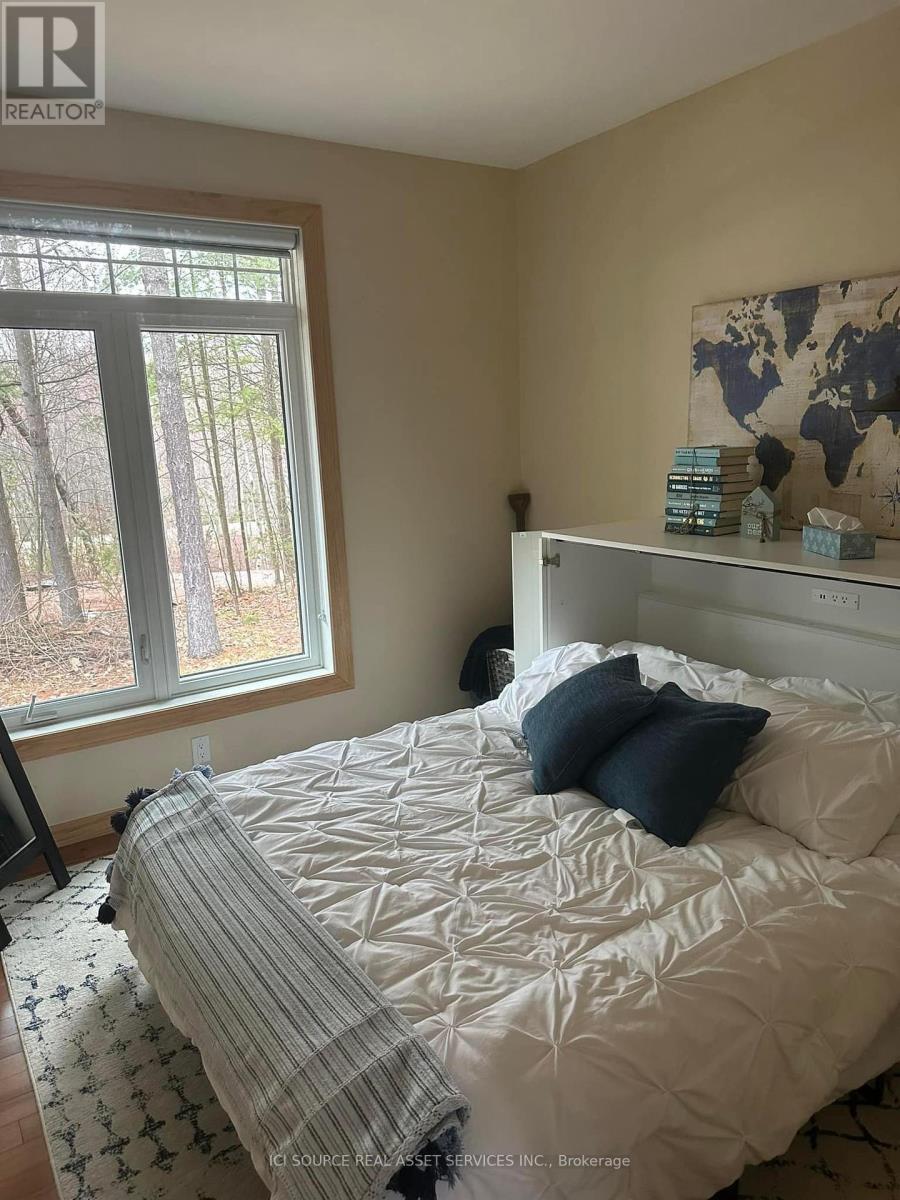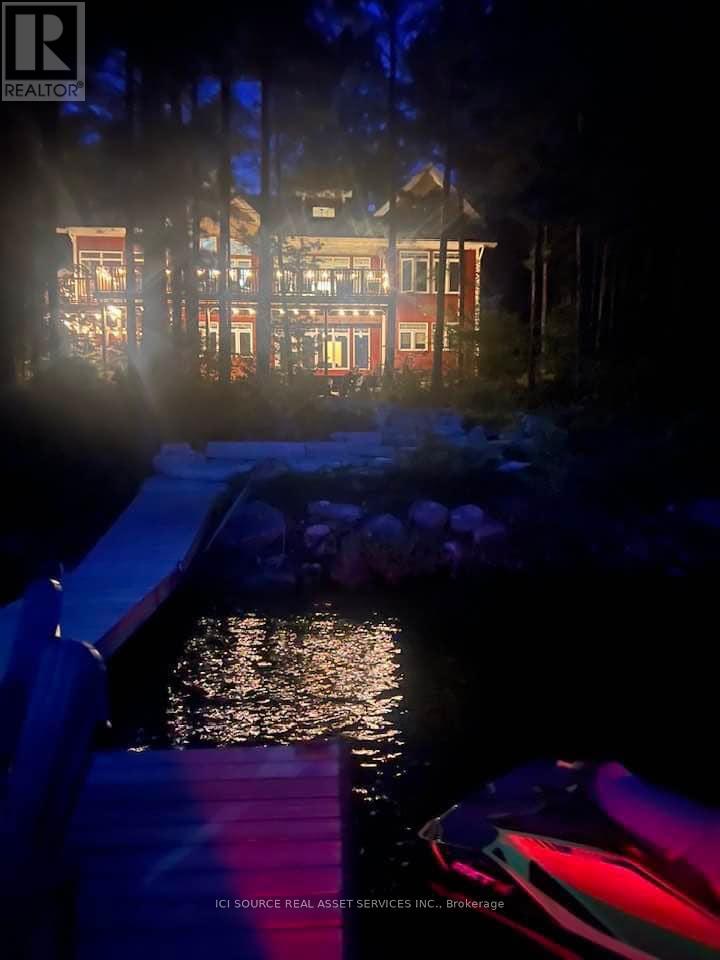1102b Bebris Road North Frontenac, Ontario K0H 1B0
$1,800,000
Beautiful waterfront Quality built Viceroy Cottage, The Crandon Model with stunning 30 foot ceilings, finished 9 foot ceiling walkout basement. 3+1 bedrooms, 2.5 bathrooms and 2 Family rooms. Games room includes wet bar and so much more! An absolute must see! Situated in Central Frontenac Kennebec Lake, just a short drive from Toronto, Ottawa, and Kingston. This remarkable property rests on 1.2 acres with 205 feet of waterfront. It boasts a well, septic, propane fireplace, wood burning fireplace, two car garage, and serves as a 4-season home with top-notch finishes. Features include central heating, air conditioning, hardwood floors, stainless steel appliances, granite countertops, and more. Amazing outdoor firepit, natural stone landscaping and dock. Discover the convenience of smart home amenities like a heat recovery system and app-controlled thermostat. Enjoy the tranquility. Rogers high speed internet available with great cell phone signal. **** EXTRAS **** Furnishing Negotiable. Pontoon Boat Negotiable.*For Additional Property Details Click The Brochure Icon Below* (id:27910)
Property Details
| MLS® Number | X8465012 |
| Property Type | Single Family |
| Features | Irregular Lot Size, Recreational |
| Parking Space Total | 8 |
| Structure | Dock |
| View Type | Direct Water View |
Building
| Bathroom Total | 3 |
| Bedrooms Above Ground | 1 |
| Bedrooms Below Ground | 2 |
| Bedrooms Total | 3 |
| Appliances | Window Coverings |
| Architectural Style | Raised Bungalow |
| Basement Development | Finished |
| Basement Features | Walk Out |
| Basement Type | N/a (finished) |
| Construction Style Attachment | Detached |
| Cooling Type | Central Air Conditioning |
| Fireplace Present | Yes |
| Foundation Type | Insulated Concrete Forms |
| Heating Fuel | Propane |
| Heating Type | Forced Air |
| Stories Total | 1 |
| Type | House |
Parking
| Attached Garage |
Land
| Access Type | Year-round Access, Private Docking |
| Acreage | No |
| Sewer | Septic System |
| Size Irregular | 205 Ft ; 1.33 Acres |
| Size Total Text | 205 Ft ; 1.33 Acres|1/2 - 1.99 Acres |
Rooms
| Level | Type | Length | Width | Dimensions |
|---|---|---|---|---|
| Lower Level | Living Room | 5.33 m | 5.18 m | 5.33 m x 5.18 m |
| Lower Level | Recreational, Games Room | 3.38 m | 5.73 m | 3.38 m x 5.73 m |
| Lower Level | Bedroom 2 | 3.68 m | 4.2 m | 3.68 m x 4.2 m |
| Lower Level | Bedroom 3 | 4.54 m | 3.53 m | 4.54 m x 3.53 m |
| Main Level | Primary Bedroom | 3.87 m | 5.36 m | 3.87 m x 5.36 m |
| Main Level | Great Room | 5.18 m | 5.18 m | 5.18 m x 5.18 m |
| Main Level | Kitchen | 4.08 m | 3.13 m | 4.08 m x 3.13 m |
| Main Level | Dining Room | 3.87 m | 3.96 m | 3.87 m x 3.96 m |
| Main Level | Office | 2.74 m | 3.048 m | 2.74 m x 3.048 m |
| Main Level | Sunroom | 3.96 m | 4.19 m | 3.96 m x 4.19 m |
Utilities
| Cable | Available |

















