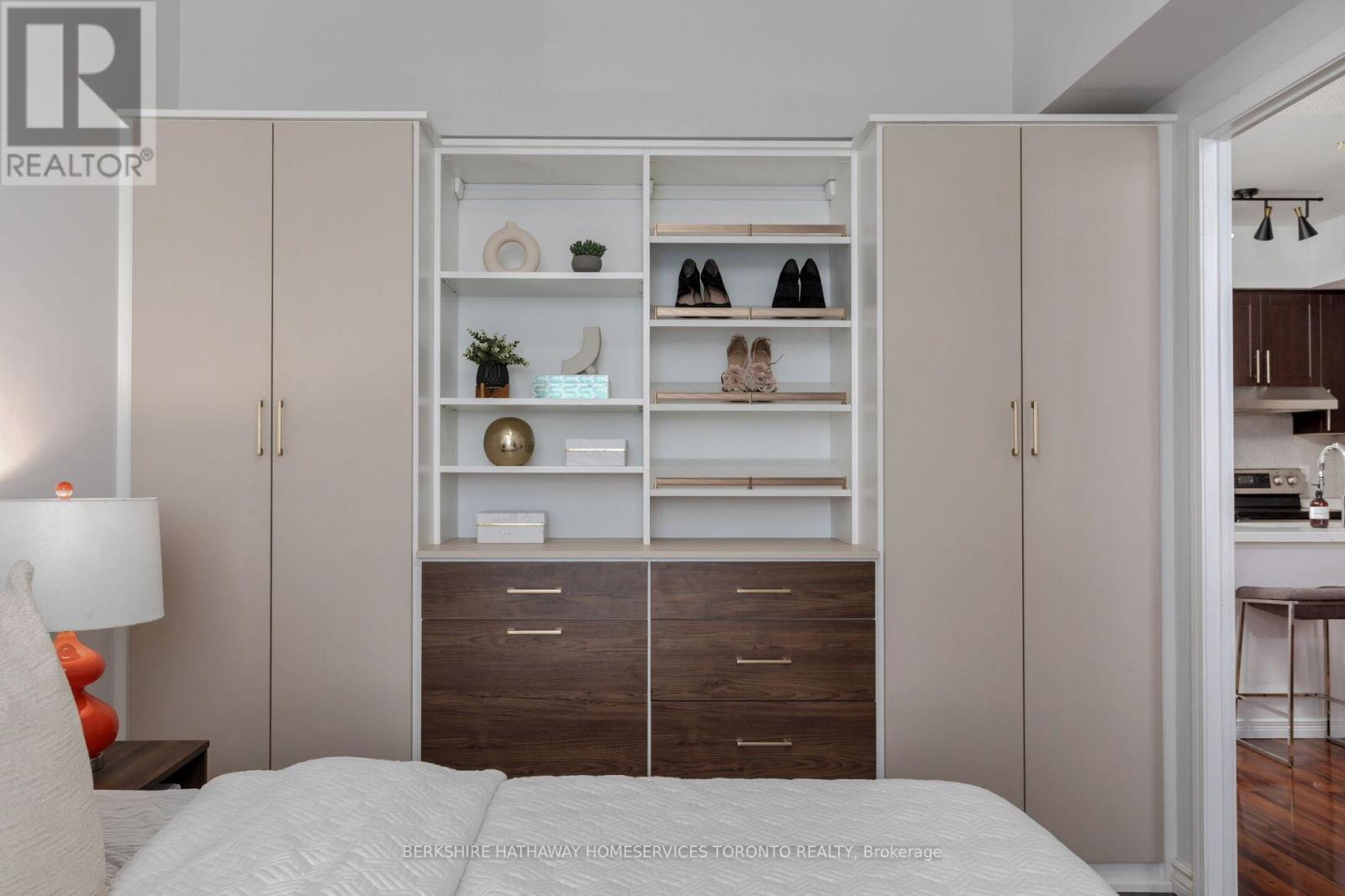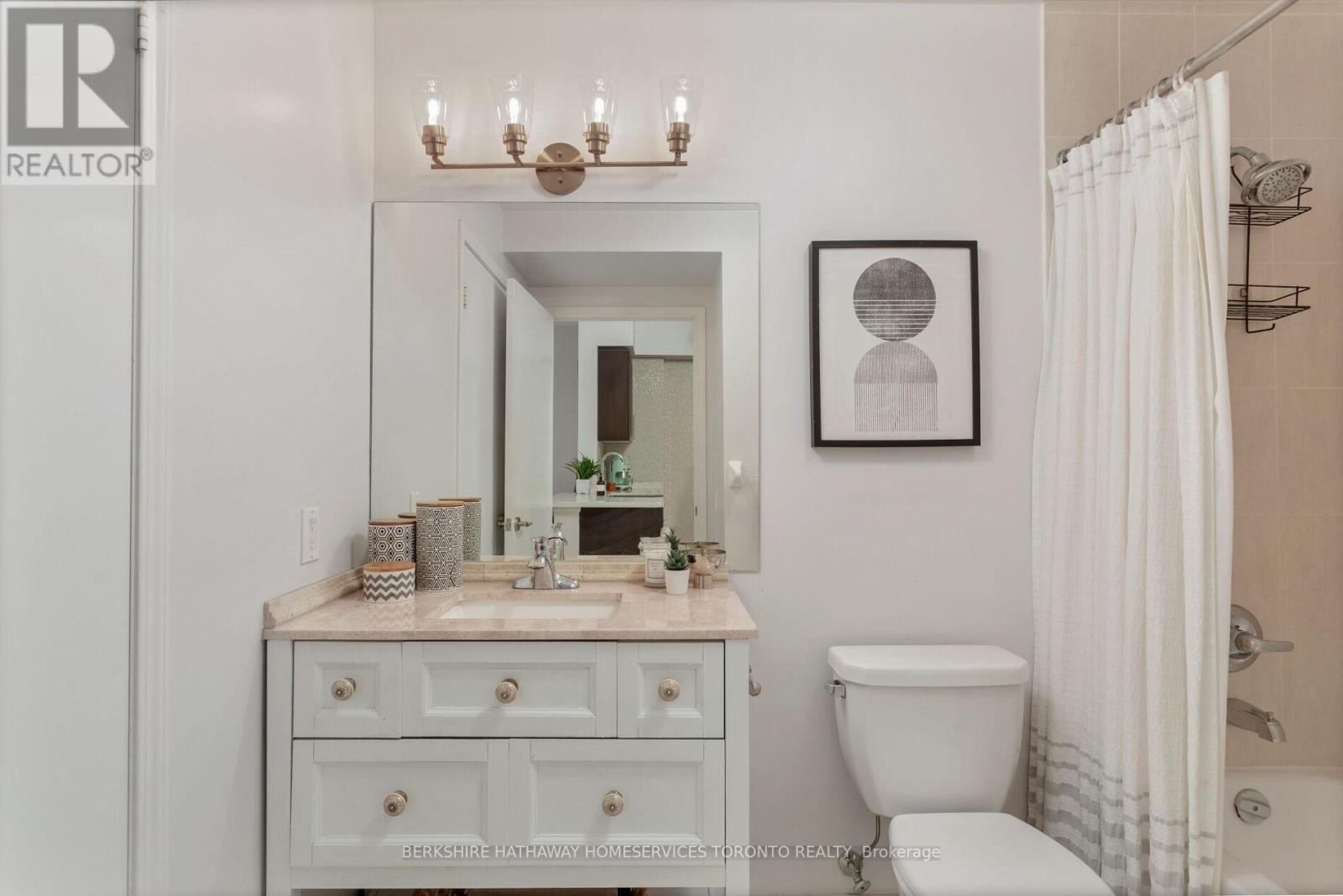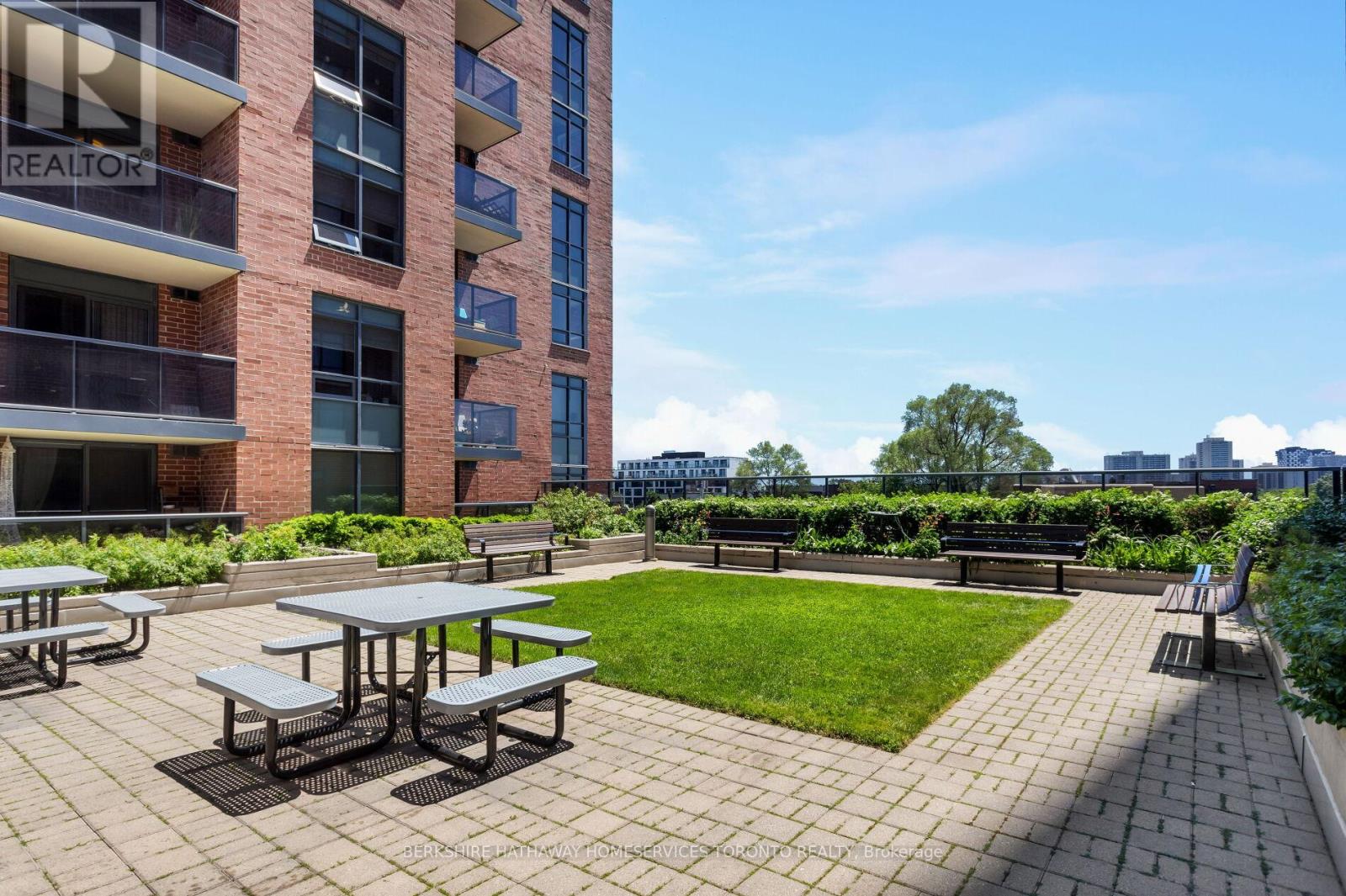1 Bedroom
1 Bathroom
Central Air Conditioning
Forced Air
$529,000Maintenance,
$389.34 Monthly
This condo really stands out! 61 Heintzman sits on the former site of Canadian piano manufacturer Heintzman piano, in the heart of Toronto's trendy Junction neighborhood. This well maintained building has some of the lowest maintenance fees around and is known for it's friendly, village-style community vibe. This bright, 1 bed, 1 bath unit offers beautiful city views from oversized windows and 9 ft ceilings. There are no neighbors above, making it an exceptionally quiet unit. There is a separate ensuite laundry room with a large storage space. A spacious primary bedroom with built-in closet organizer/wardrobe and sliding barn doors. The kitchen has S/S appliances, newly installed countertops, new kitchen sink and faucet. All new lighting, painting refreshed, Nest thermostat. Amazing Gym, Party Room, Concierge, Library, Hobby Room, Family Play Room, Table Tennis, Electric Car Charging Station, Shared Terrace With BBQ's And Visitor Parking. Everything is within walking distance, from top-notch restaurants, cocktail bars, craft breweries, boutiques, art shops to great schools, convenient grocery stores and farmers markets. Enjoy outdoor activities at nearby High Park and Railpath Trail. Easy access to nearby Bloor West Village and the Stockyards. This is the perfect place to call home. (id:27910)
Property Details
|
MLS® Number
|
W8472172 |
|
Property Type
|
Single Family |
|
Community Name
|
Junction Area |
|
Community Features
|
Pet Restrictions |
|
Features
|
Carpet Free, In Suite Laundry |
|
Parking Space Total
|
1 |
Building
|
Bathroom Total
|
1 |
|
Bedrooms Above Ground
|
1 |
|
Bedrooms Total
|
1 |
|
Amenities
|
Recreation Centre, Party Room, Visitor Parking, Exercise Centre |
|
Appliances
|
Dishwasher, Dryer, Microwave, Oven, Range, Refrigerator, Stove, Window Coverings |
|
Cooling Type
|
Central Air Conditioning |
|
Exterior Finish
|
Brick |
|
Heating Fuel
|
Natural Gas |
|
Heating Type
|
Forced Air |
|
Type
|
Apartment |
Parking
Land
Rooms
| Level |
Type |
Length |
Width |
Dimensions |
|
Main Level |
Kitchen |
3.64 m |
2.4 m |
3.64 m x 2.4 m |
|
Main Level |
Dining Room |
5.6 m |
3.64 m |
5.6 m x 3.64 m |
|
Main Level |
Living Room |
|
|
-5.6 x -3.64 |
|
Main Level |
Primary Bedroom |
4.47 m |
2.95 m |
4.47 m x 2.95 m |



















