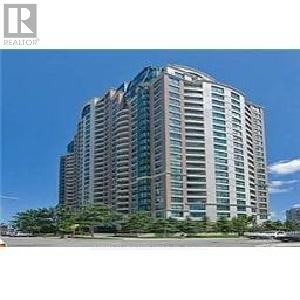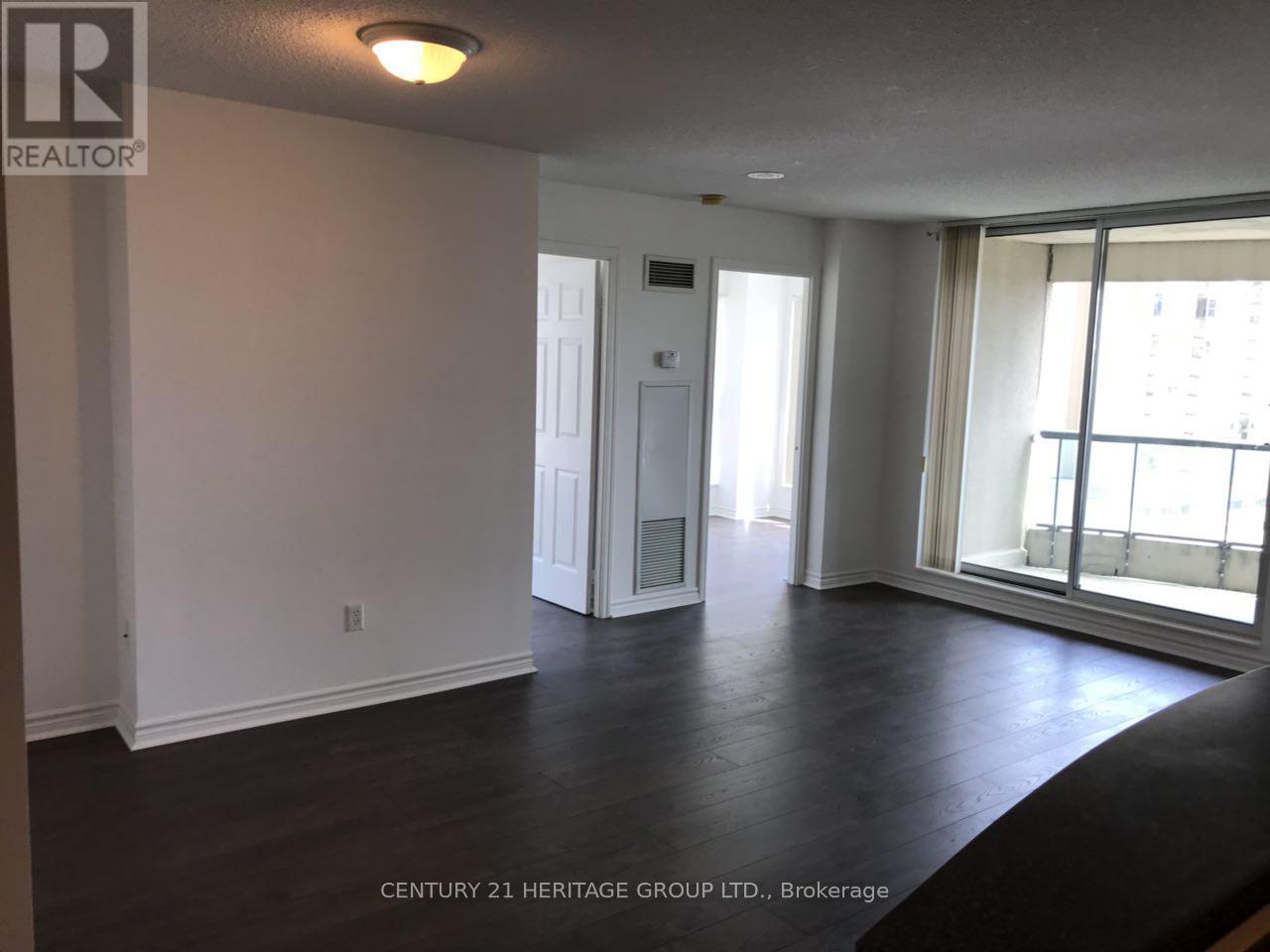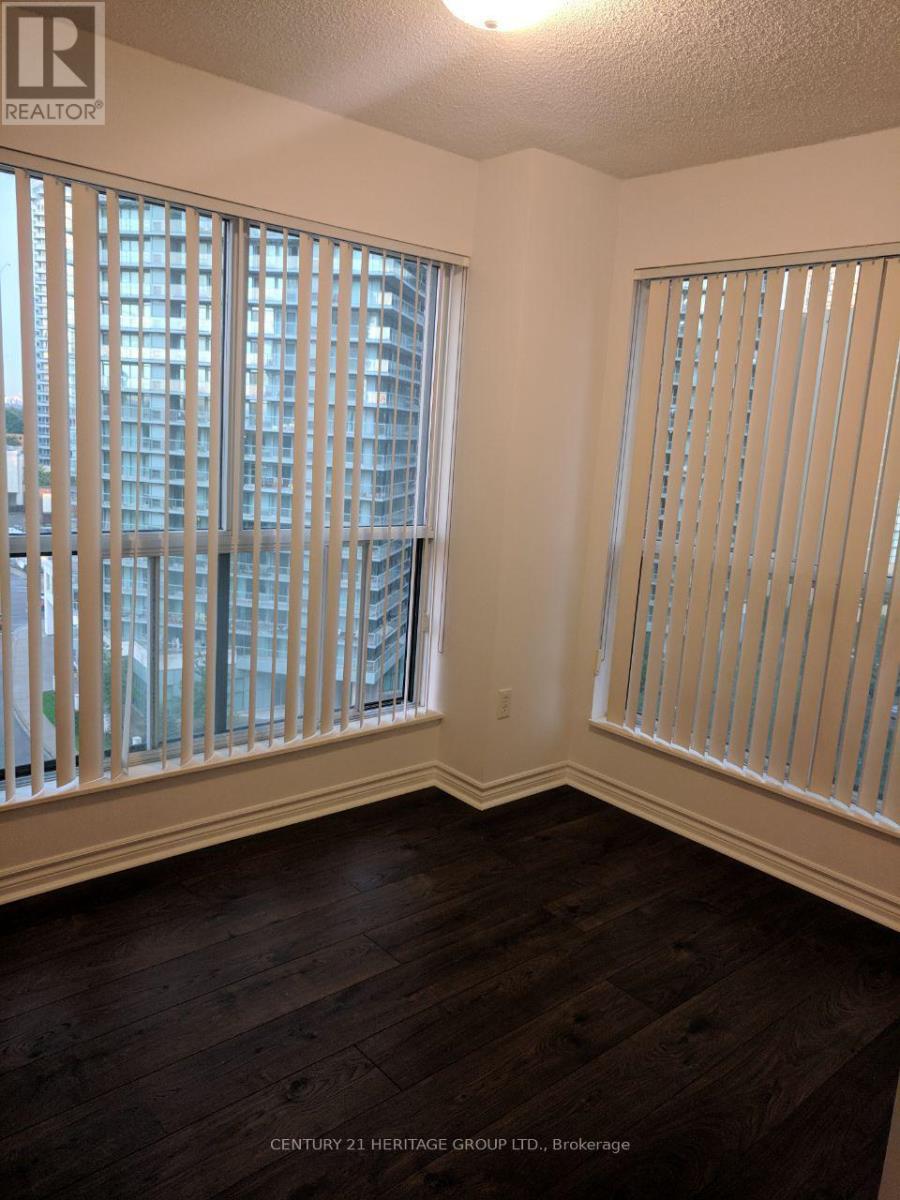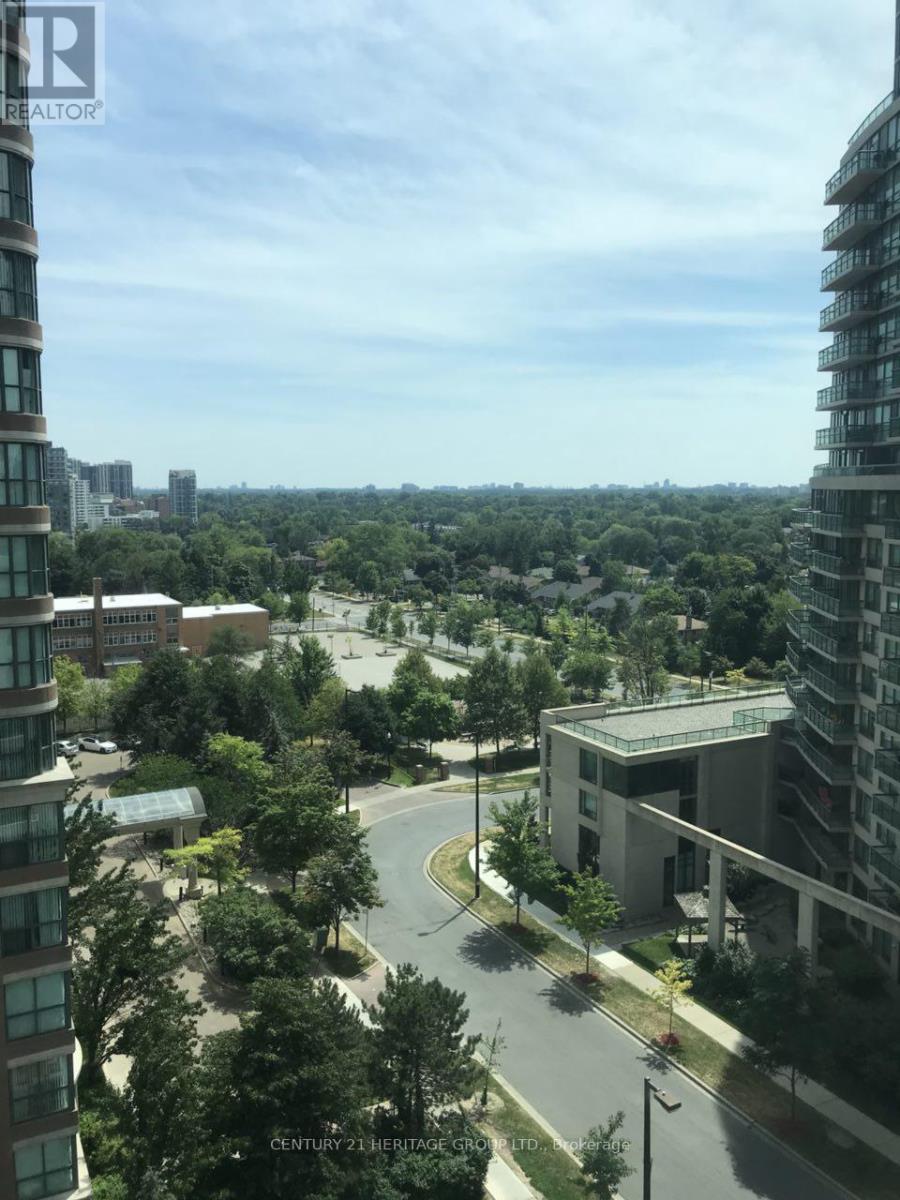3 Bedroom
2 Bathroom
Indoor Pool
Central Air Conditioning
Forced Air
$3,700 Monthly
This luxurious three-bedroom, two-bathroom corner unit condo in the heart of Toronto offers an unobstructed southeast-facing view and features laminate flooring throughout, a large balcony, and an open concept kitchen with modern appliances (stove, fridge, dishwasher, microwave, and laundry facilities). Located at Yonge and Finch, it is steps away from the subway, Shoppers Drug Mart, shops, restaurants, and parks. The building boasts 24-hour concierge service and visitor parking, a swimming pool, gym, sauna, and Jacuzzi, making it a must-see for those seeking both luxury and convenience. **** EXTRAS **** Fridge, Stove, Built-In Dishwasher, Built-In Hood Fan, Washer, Dryer, All Existing Light Fixtures, All Existing Window Coverings. (id:27910)
Property Details
|
MLS® Number
|
C8374120 |
|
Property Type
|
Single Family |
|
Community Name
|
Willowdale West |
|
Amenities Near By
|
Park, Public Transit, Schools |
|
Community Features
|
Pet Restrictions |
|
Features
|
Sloping, Balcony, Sauna |
|
Parking Space Total
|
1 |
|
Pool Type
|
Indoor Pool |
|
View Type
|
View |
Building
|
Bathroom Total
|
2 |
|
Bedrooms Above Ground
|
3 |
|
Bedrooms Total
|
3 |
|
Amenities
|
Security/concierge, Exercise Centre, Party Room, Sauna, Storage - Locker |
|
Cooling Type
|
Central Air Conditioning |
|
Exterior Finish
|
Concrete |
|
Heating Fuel
|
Natural Gas |
|
Heating Type
|
Forced Air |
|
Type
|
Apartment |
Parking
Land
|
Acreage
|
No |
|
Land Amenities
|
Park, Public Transit, Schools |
Rooms
| Level |
Type |
Length |
Width |
Dimensions |
|
Main Level |
Living Room |
5.54 m |
3.6 m |
5.54 m x 3.6 m |
|
Main Level |
Dining Room |
5.54 m |
3.6 m |
5.54 m x 3.6 m |
|
Main Level |
Kitchen |
2.43 m |
2.31 m |
2.43 m x 2.31 m |
|
Main Level |
Primary Bedroom |
3.68 m |
3.1 m |
3.68 m x 3.1 m |
|
Main Level |
Bedroom 2 |
3 m |
2.38 m |
3 m x 2.38 m |
|
Main Level |
Bedroom 3 |
3.32 m |
2.59 m |
3.32 m x 2.59 m |






















