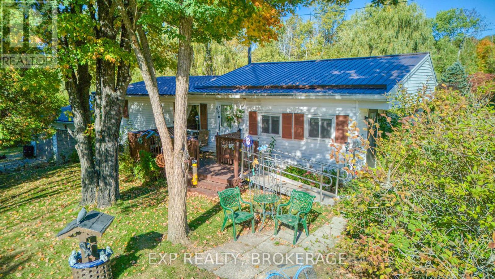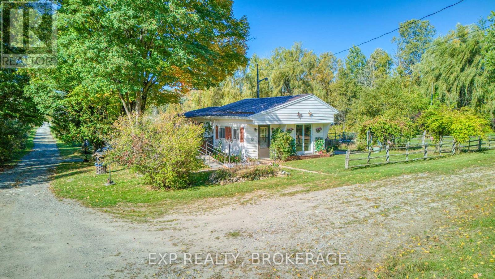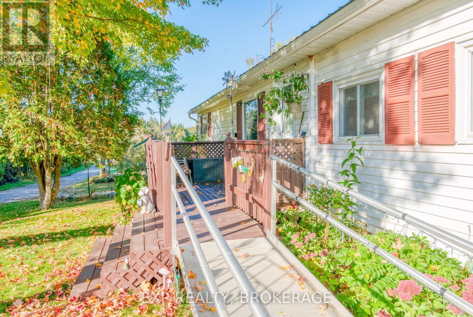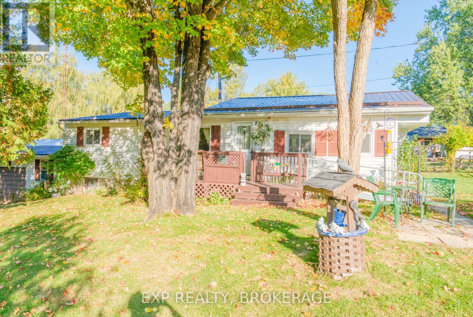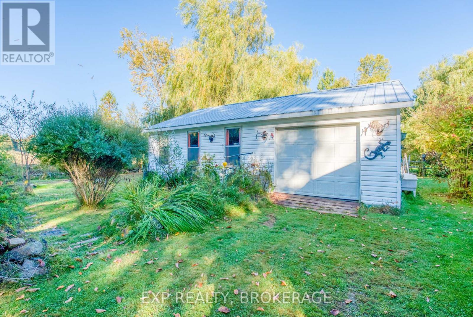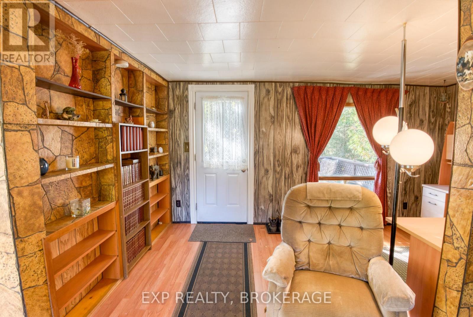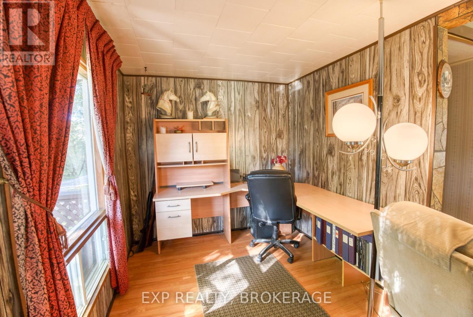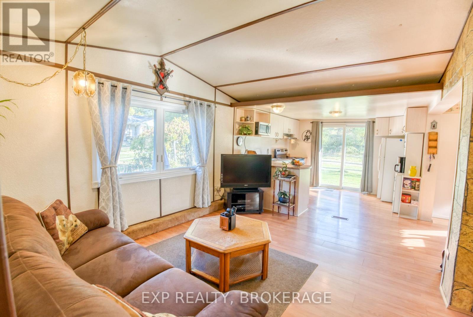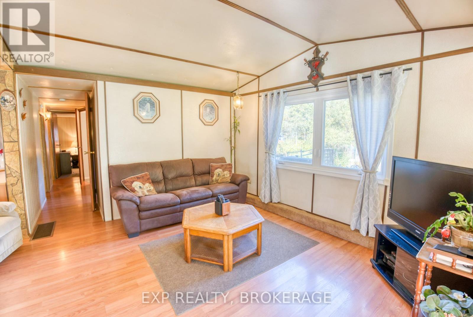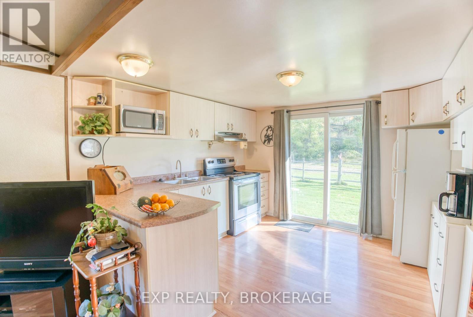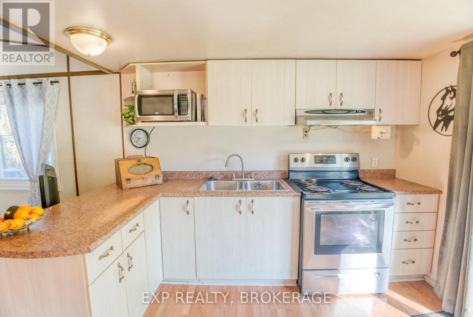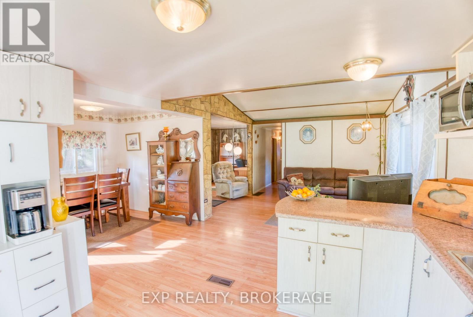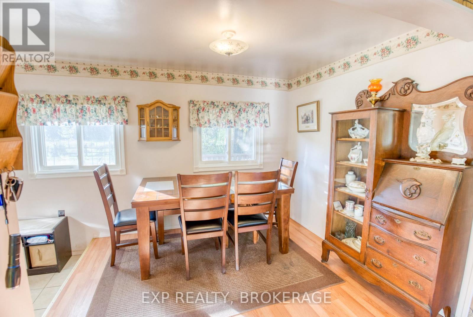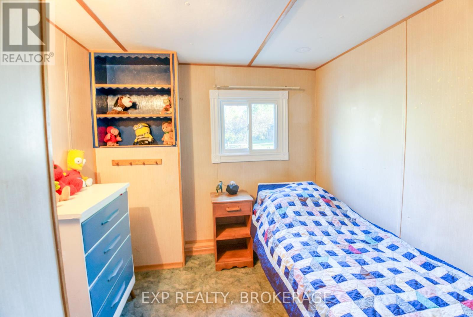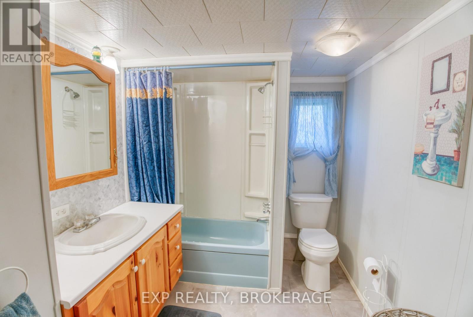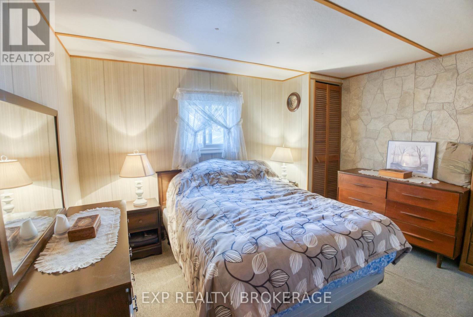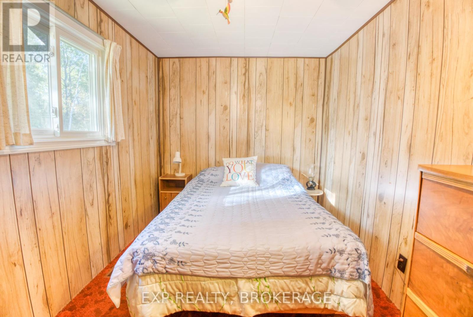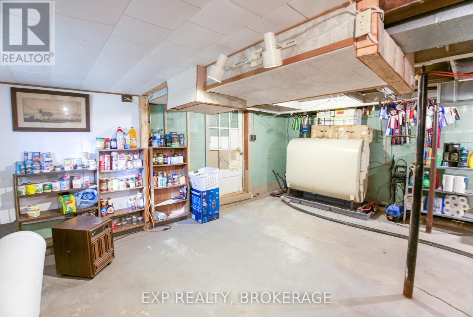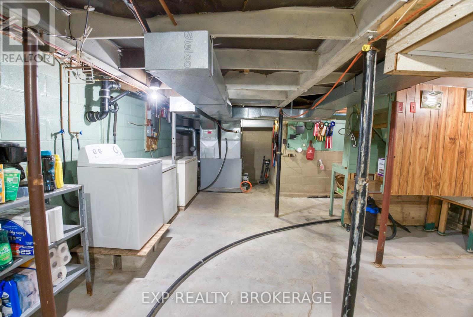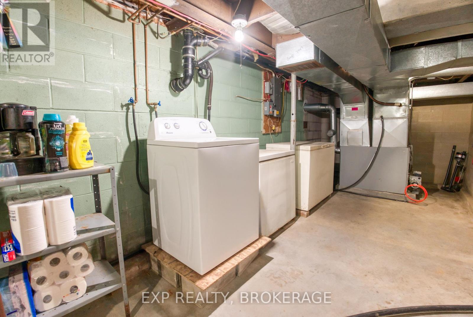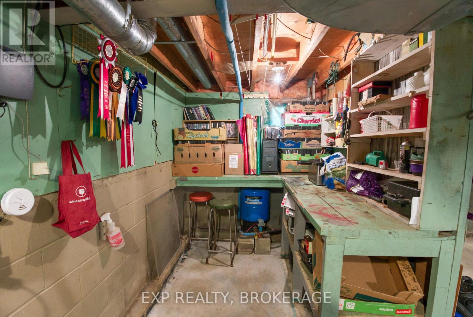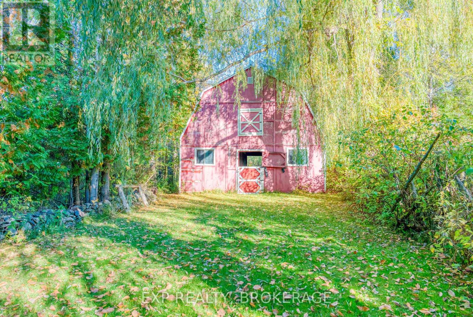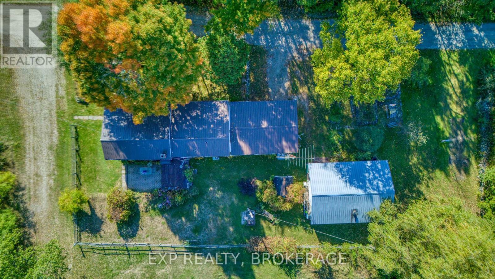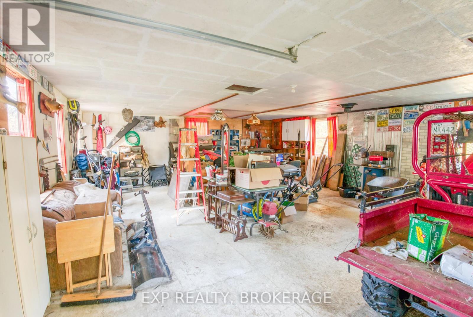3 Bedroom
1 Bathroom
700 - 1,100 ft2
Bungalow
Central Air Conditioning
Forced Air
$299,900
Welcome to 1103 Harold Road in Mountain Grove, ON a charming and practical 3-bedroom, 1-bathroom home, perfect for first-time buyers! Situated on 1 acre of land, this well-maintained property features a sturdy block foundation, durable metal roof, and vinyl siding, ensuring low-maintenance living for years to come. Inside, enjoy the warmth of an oil-heated home and an unfinished basement with direct access from the 2-car attached garage, offering convenience and endless potential for storage or finishing. Outside, a large separate insulated workshop provides the perfect space for hobbies, projects, or creative pursuits. A barn, drilled well, septic system, and established gardens round out this versatile property. A wheelchair ramp adds accessibility and ease of living. Set on a spacious 1-acre lot in peaceful Mountain Grove, this home blends comfort and practicality, ideal for a starter home or weekend retreat. 1103 Harold Road offers an affordable opportunity to step into homeownership and enjoy country charm! (id:28469)
Property Details
|
MLS® Number
|
X12442684 |
|
Property Type
|
Single Family |
|
Community Name
|
45 - Frontenac Centre |
|
Features
|
Irregular Lot Size, Wheelchair Access, Sump Pump |
|
Parking Space Total
|
4 |
|
Structure
|
Deck, Patio(s), Barn |
Building
|
Bathroom Total
|
1 |
|
Bedrooms Above Ground
|
3 |
|
Bedrooms Total
|
3 |
|
Age
|
51 To 99 Years |
|
Appliances
|
Water Heater, Freezer, Stove, Refrigerator |
|
Architectural Style
|
Bungalow |
|
Basement Development
|
Unfinished |
|
Basement Type
|
N/a (unfinished) |
|
Construction Style Attachment
|
Detached |
|
Cooling Type
|
Central Air Conditioning |
|
Exterior Finish
|
Vinyl Siding |
|
Fire Protection
|
Smoke Detectors |
|
Foundation Type
|
Block |
|
Heating Fuel
|
Oil |
|
Heating Type
|
Forced Air |
|
Stories Total
|
1 |
|
Size Interior
|
700 - 1,100 Ft2 |
|
Type
|
House |
|
Utility Water
|
Drilled Well |
Parking
Land
|
Access Type
|
Year-round Access |
|
Acreage
|
No |
|
Sewer
|
Septic System |
|
Size Depth
|
243 Ft ,6 In |
|
Size Frontage
|
195 Ft |
|
Size Irregular
|
195 X 243.5 Ft |
|
Size Total Text
|
195 X 243.5 Ft|1/2 - 1.99 Acres |
|
Zoning Description
|
R - Rural |
Rooms
| Level |
Type |
Length |
Width |
Dimensions |
|
Main Level |
Foyer |
4.74 m |
2.38 m |
4.74 m x 2.38 m |
|
Main Level |
Family Room |
4.43 m |
3.48 m |
4.43 m x 3.48 m |
|
Main Level |
Kitchen |
3.48 m |
3.11 m |
3.48 m x 3.11 m |
|
Main Level |
Dining Room |
4.17 m |
2.38 m |
4.17 m x 2.38 m |
|
Main Level |
Bathroom |
2.47 m |
2.21 m |
2.47 m x 2.21 m |
|
Main Level |
Bedroom |
2.45 m |
2.47 m |
2.45 m x 2.47 m |
|
Main Level |
Bedroom |
3.48 m |
2.77 m |
3.48 m x 2.77 m |
|
Main Level |
Bedroom |
3.93 m |
2.38 m |
3.93 m x 2.38 m |
Utilities
|
Electricity
|
Installed |
|
Wireless
|
Available |
|
Electricity Connected
|
Connected |
|
Telephone
|
Nearby |

