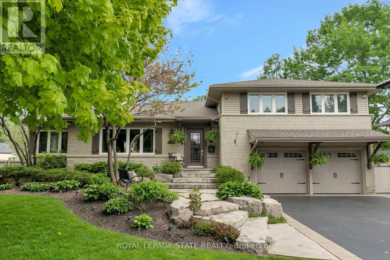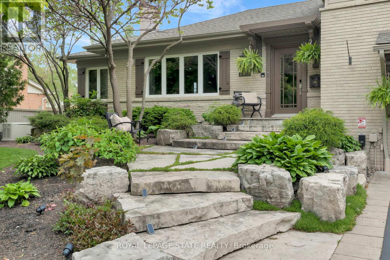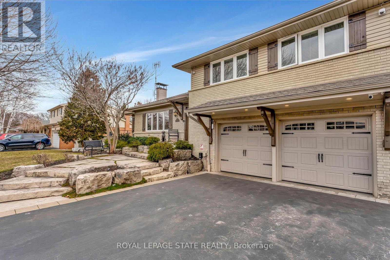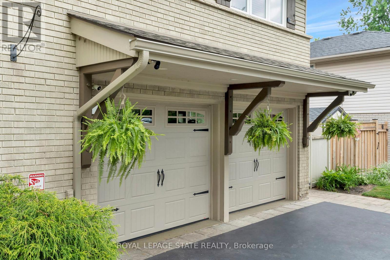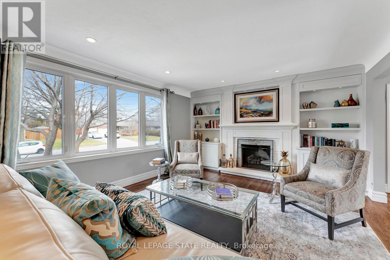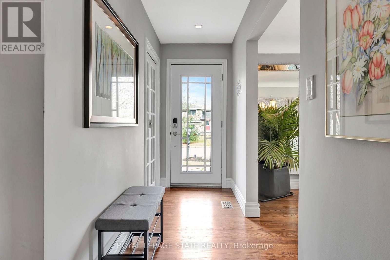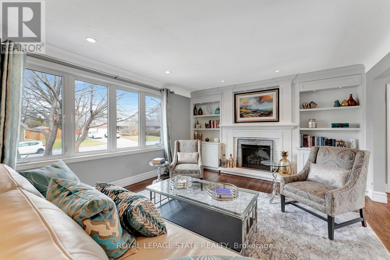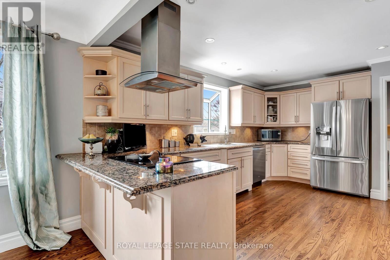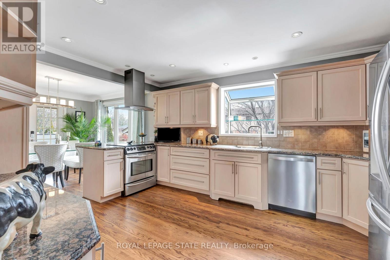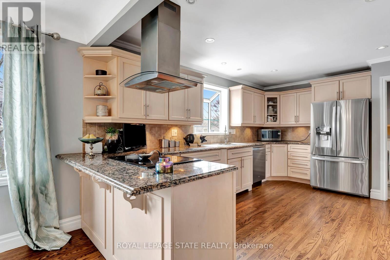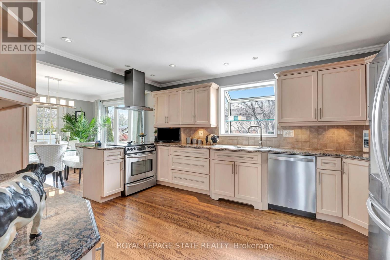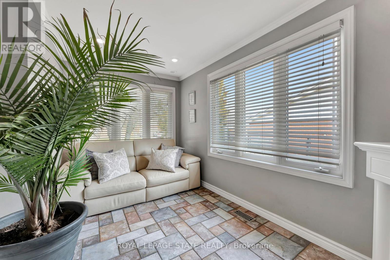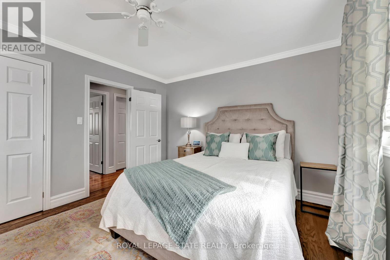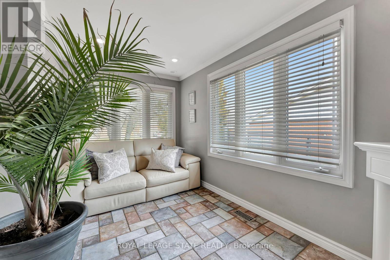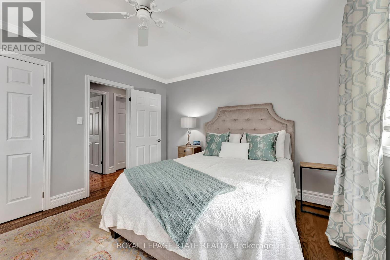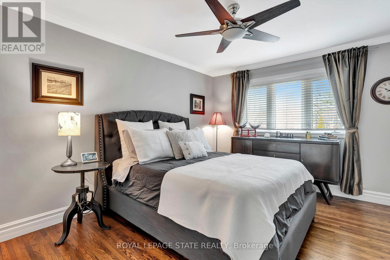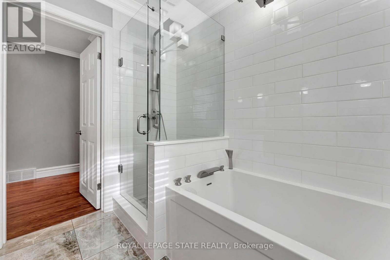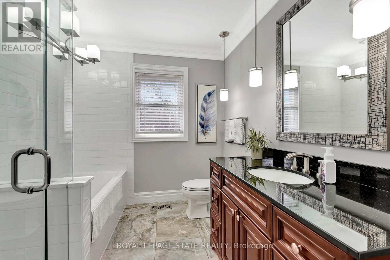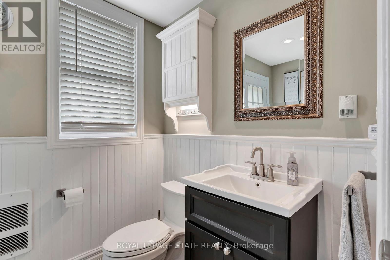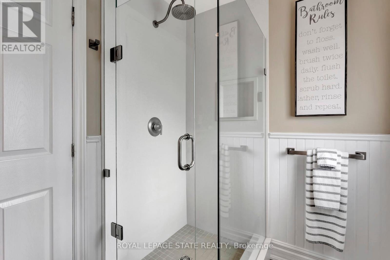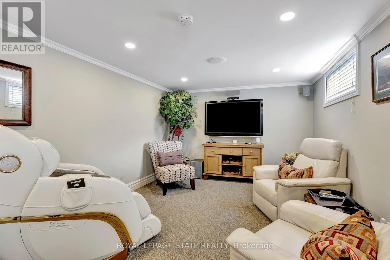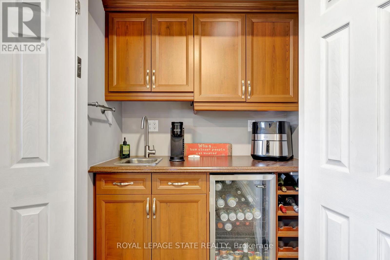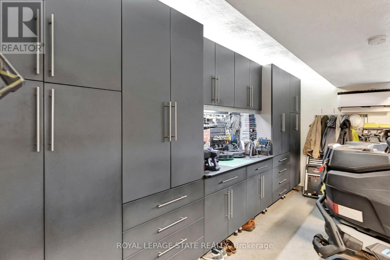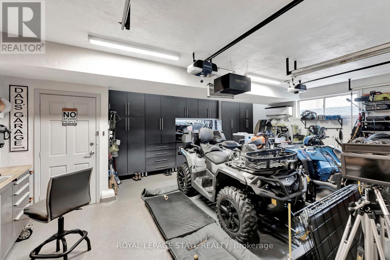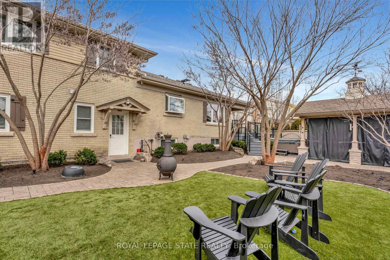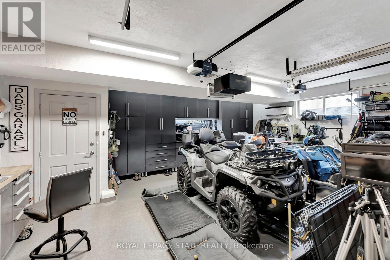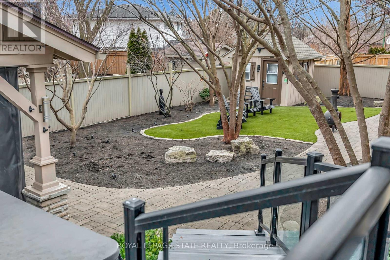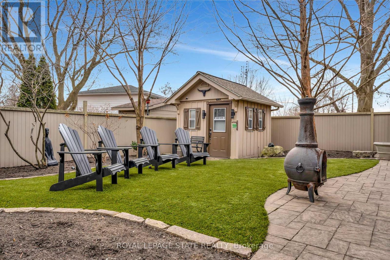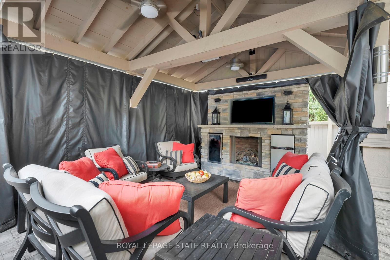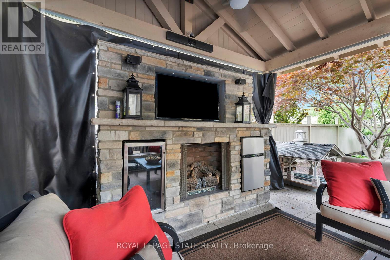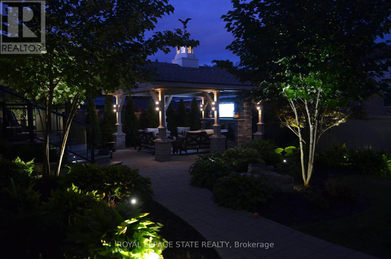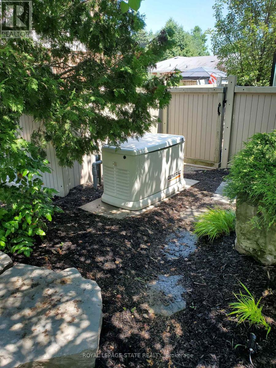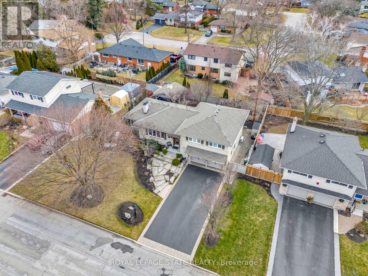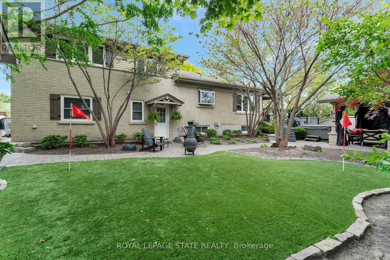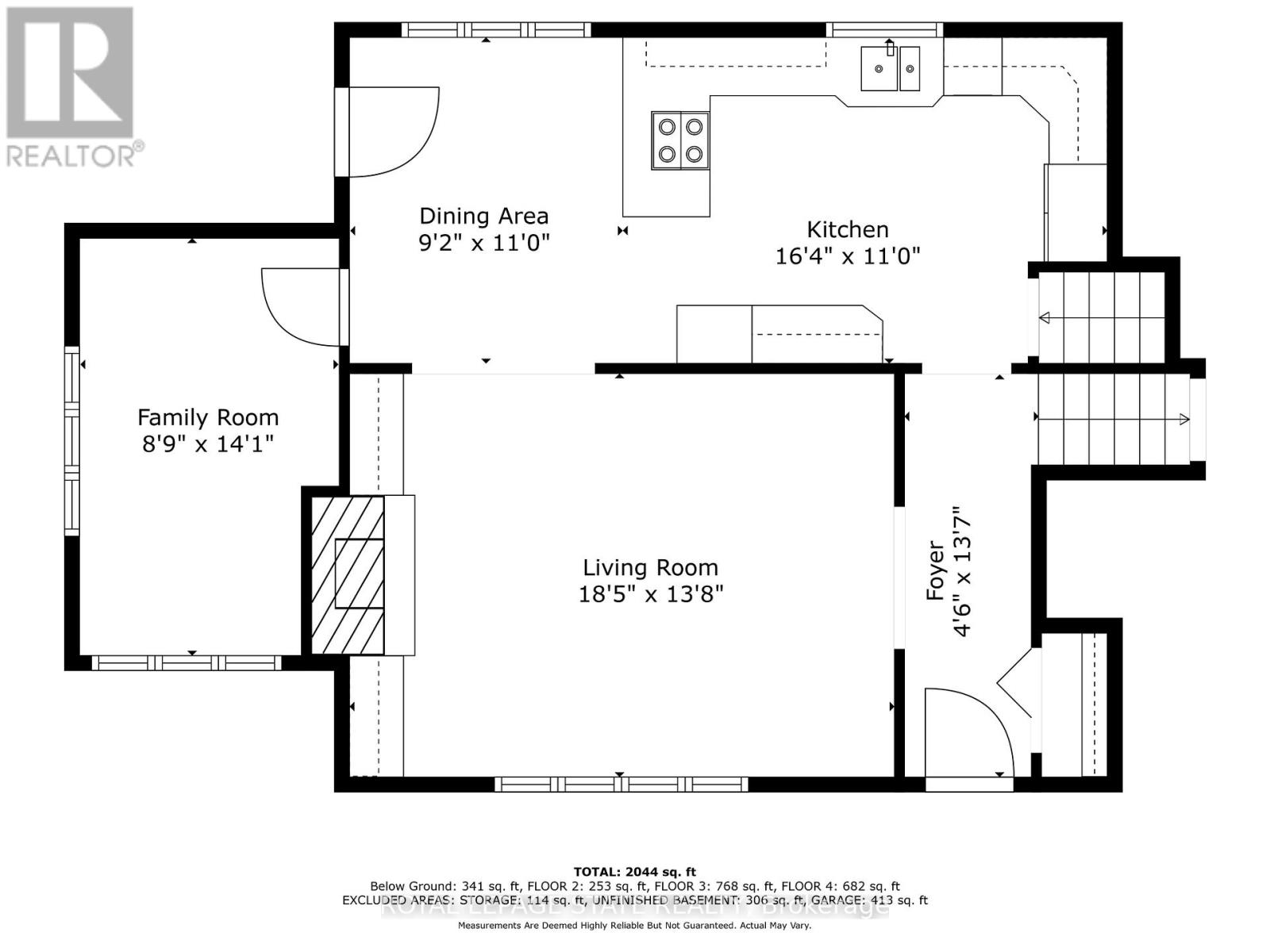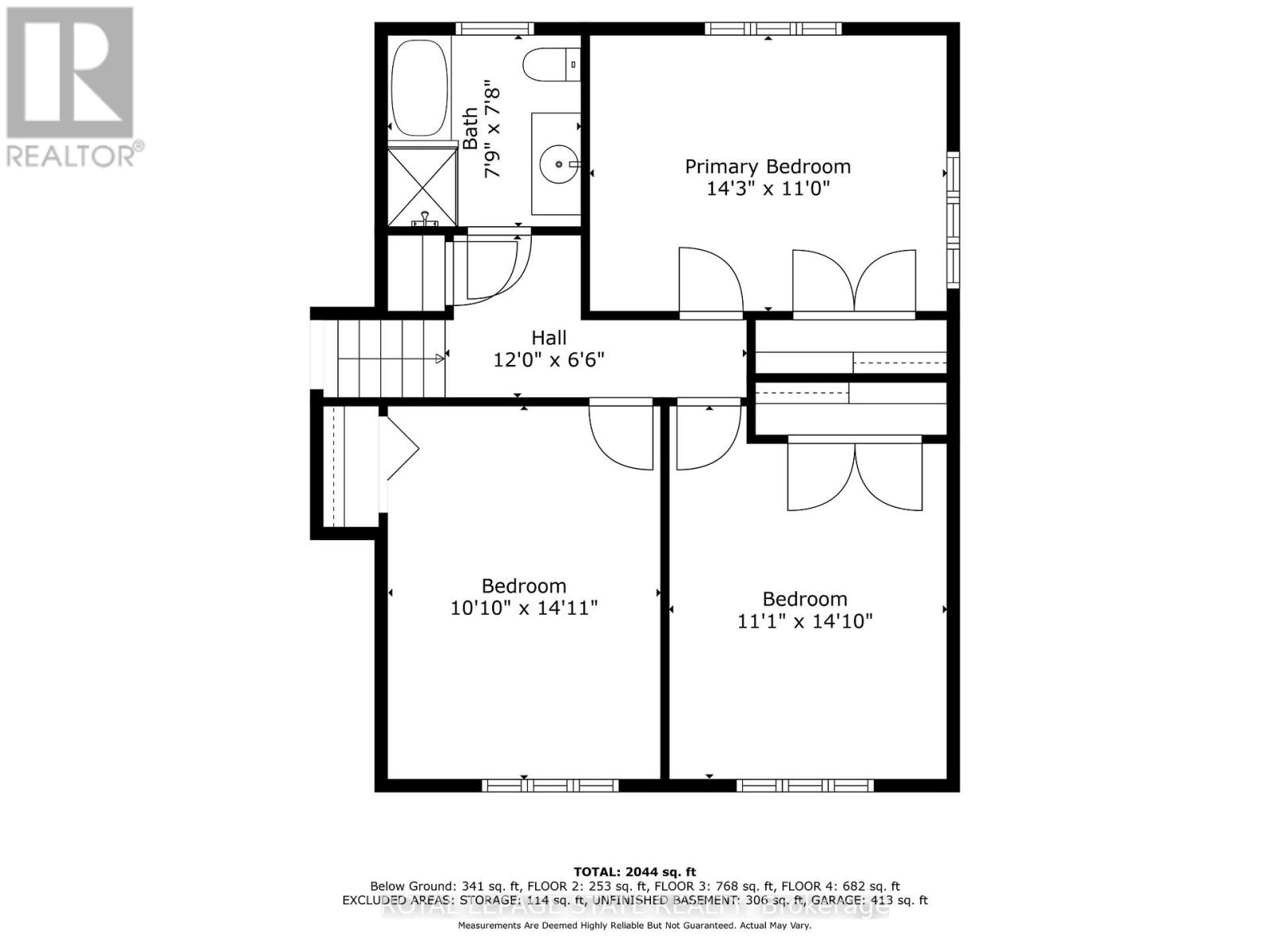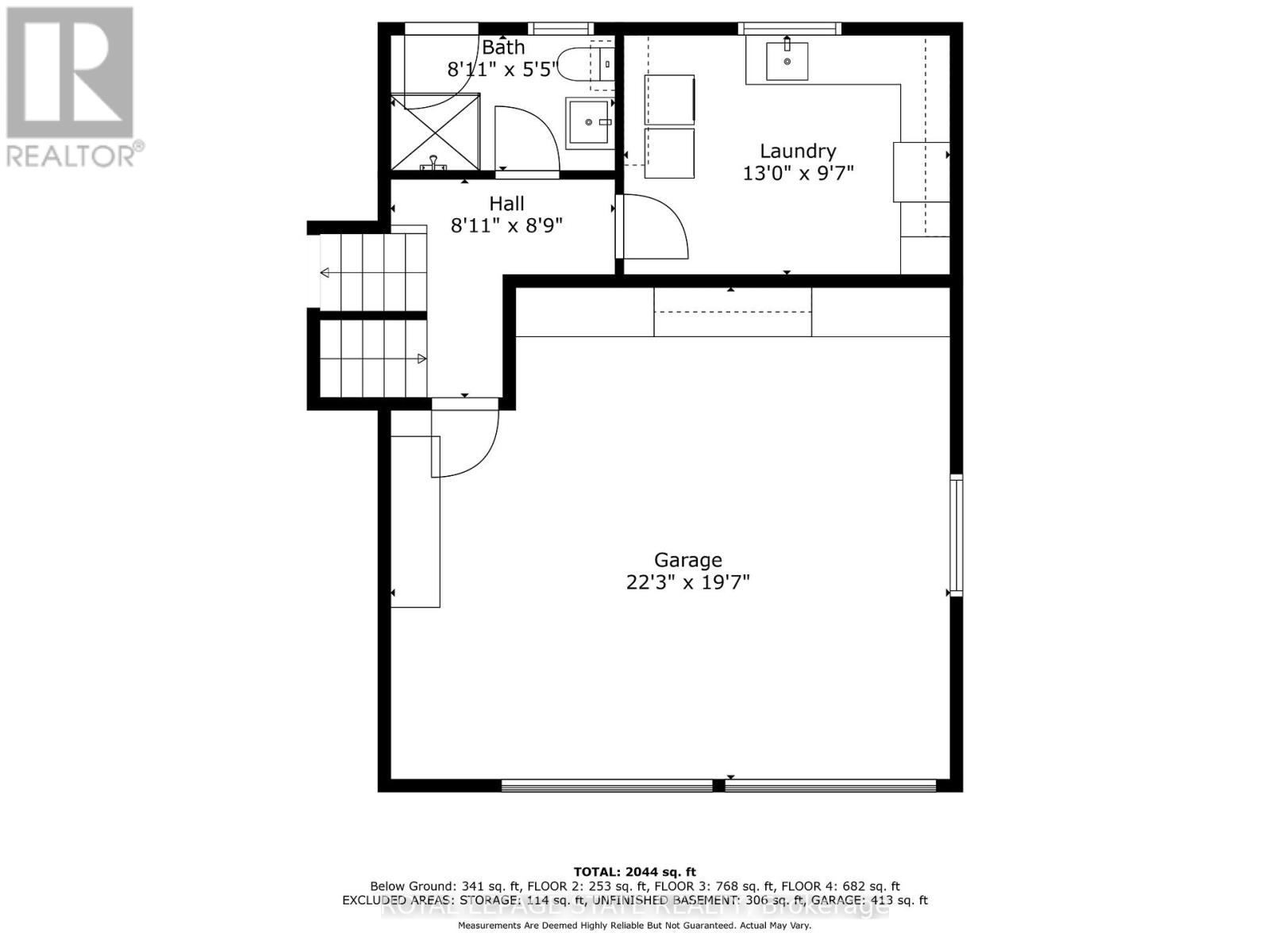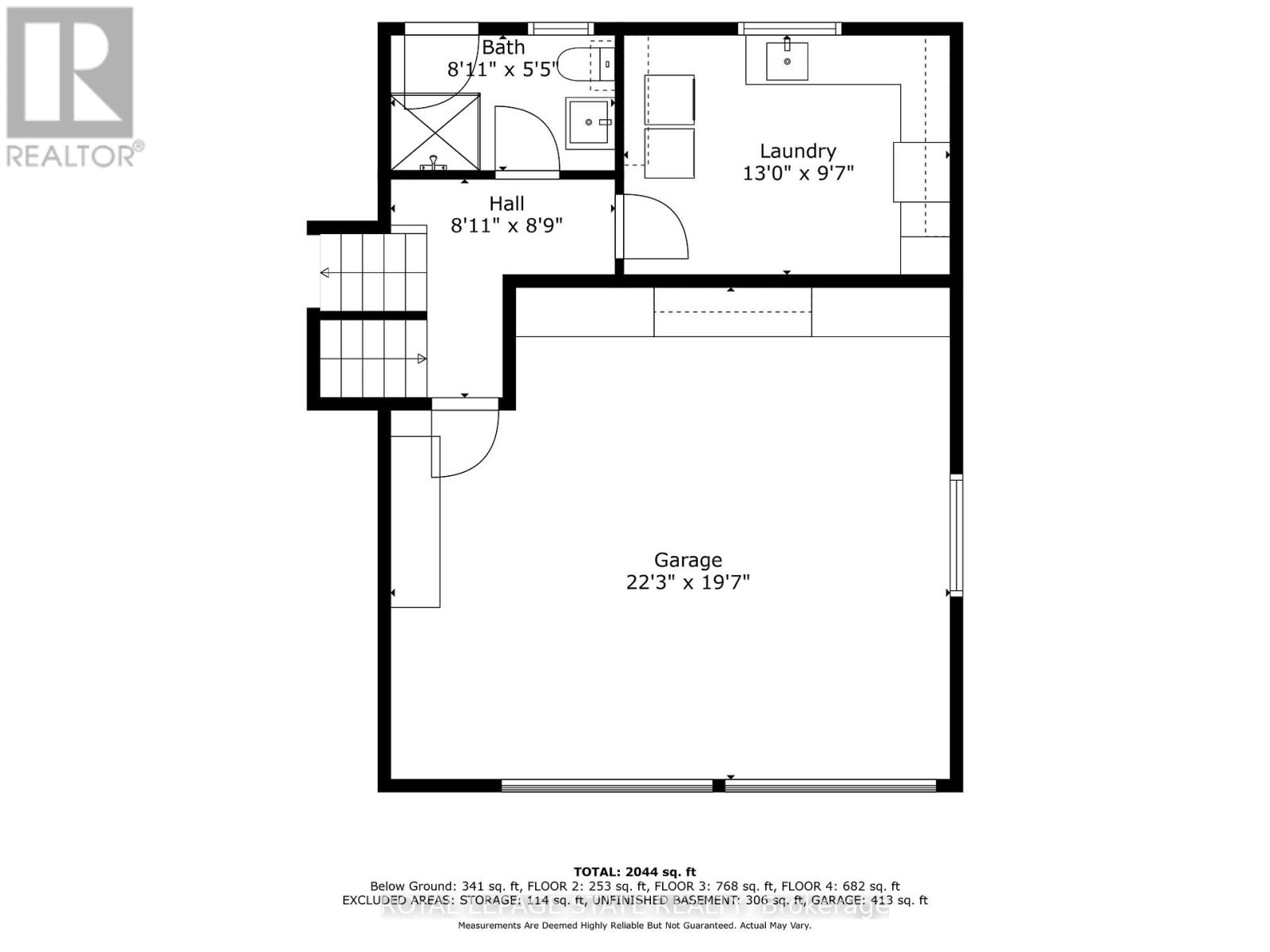3 Bedroom
2 Bathroom
Fireplace
Central Air Conditioning
Forced Air
$1,550,000
Impeccably maintained, this stunning home offers over 2,000 sq/ft of living space with 3 bedrooms and 2 full bathrooms. The eat-in kitchen features S/S appliances, granite countertops, pantry, and more. The main floor includes a cozy living room with gas fireplace and a versatile den. The finished rec room boasts a cleverly designed bar. The landscaped rear yard offers hardscaped pathways, artificial turf, shed, and hot tub. A pavilion with gas f/p and 2 bar fridges is perfect for outdoor gatherings. Additional features include: 200 amp service, Generac generator, ring doorbell, and double garage with epoxy floors. Located in Aldershot, Burlington, this property combines convenience and luxury. (id:27910)
Property Details
|
MLS® Number
|
W8064146 |
|
Property Type
|
Single Family |
|
Community Name
|
LaSalle |
|
Amenities Near By
|
Hospital, Public Transit |
|
Parking Space Total
|
4 |
Building
|
Bathroom Total
|
2 |
|
Bedrooms Above Ground
|
3 |
|
Bedrooms Total
|
3 |
|
Basement Type
|
Full |
|
Construction Style Attachment
|
Detached |
|
Construction Style Split Level
|
Sidesplit |
|
Cooling Type
|
Central Air Conditioning |
|
Exterior Finish
|
Aluminum Siding, Brick |
|
Fireplace Present
|
Yes |
|
Heating Fuel
|
Natural Gas |
|
Heating Type
|
Forced Air |
|
Type
|
House |
Parking
Land
|
Acreage
|
No |
|
Land Amenities
|
Hospital, Public Transit |
|
Sewer
|
Septic System |
|
Size Irregular
|
75.16 X 100.2 Ft |
|
Size Total Text
|
75.16 X 100.2 Ft |
Rooms
| Level |
Type |
Length |
Width |
Dimensions |
|
Second Level |
Primary Bedroom |
4.34 m |
3.35 m |
4.34 m x 3.35 m |
|
Second Level |
Bedroom 2 |
4.52 m |
3.37 m |
4.52 m x 3.37 m |
|
Second Level |
Bedroom 3 |
4.54 m |
3.3 m |
4.54 m x 3.3 m |
|
Second Level |
Bathroom |
2.71 m |
1.65 m |
2.71 m x 1.65 m |
|
Lower Level |
Recreational, Games Room |
6.68 m |
3.25 m |
6.68 m x 3.25 m |
|
Main Level |
Kitchen |
4.97 m |
3.35 m |
4.97 m x 3.35 m |
|
Main Level |
Dining Room |
3.35 m |
2.79 m |
3.35 m x 2.79 m |
|
Main Level |
Family Room |
4.29 m |
2.66 m |
4.29 m x 2.66 m |
|
Main Level |
Living Room |
5.61 m |
4.16 m |
5.61 m x 4.16 m |
|
In Between |
Laundry Room |
3.96 m |
2.91 m |
3.96 m x 2.91 m |
|
In Between |
Bathroom |
2.71 m |
1.65 m |
2.71 m x 1.65 m |

