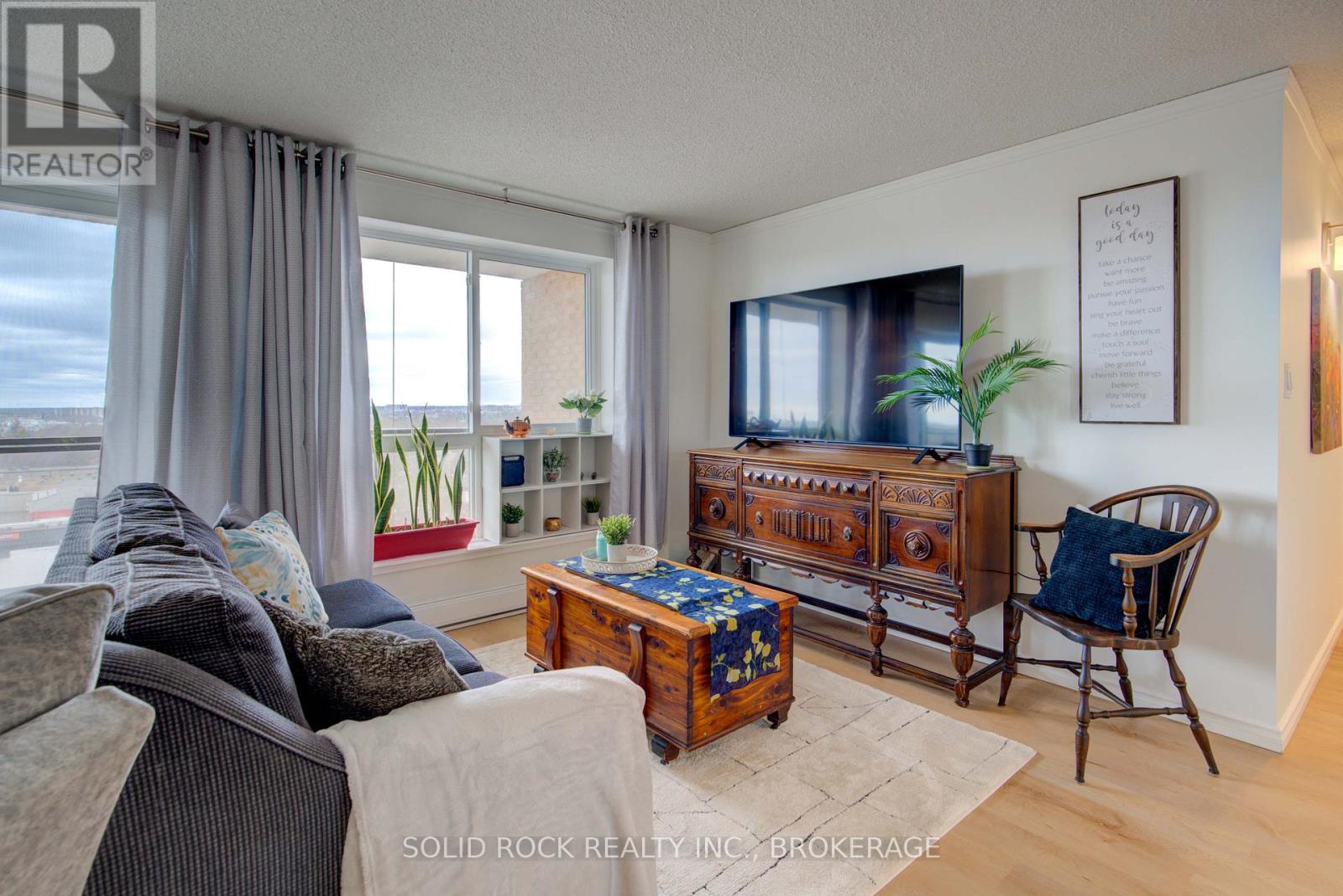1104 - 257 Bath Road Kingston, Ontario K7M 7T3
$419,900Maintenance, Common Area Maintenance, Insurance
$716.37 Monthly
Maintenance, Common Area Maintenance, Insurance
$716.37 MonthlyCheck out this fantastic opportunity at the beautiful Champlain Towers, a sought-after condo building in the heart of Kingston! This 2-bedroom, 2-full-bathroom condo unit offers striking city views from its 11th-floor, west-facing location. If you enjoy sunsets, this condo is definitely worth a look, as the views are simply stunning. With new flooring and freshly painted this unit is move in ready! The building features both a rooftop inground pool and an indoor pool, complete with a gym, a sauna and hot tub. Laundry machines are conveniently located just down the hall from unit 1104, making laundry day a breeze. Plus, pets are welcome with some reasonable restrictions in place to ensure a comfortable environment for all residents. Be sure to look at the custom video and floor plans available! (id:28469)
Property Details
| MLS® Number | X12089759 |
| Property Type | Single Family |
| Community Name | 25 - West of Sir John A. Blvd |
| Amenities Near By | Place Of Worship, Park, Public Transit, Schools, Hospital |
| Community Features | Pet Restrictions |
| Features | Balcony |
| Parking Space Total | 1 |
Building
| Bathroom Total | 2 |
| Bedrooms Above Ground | 2 |
| Bedrooms Total | 2 |
| Age | 31 To 50 Years |
| Amenities | Party Room, Visitor Parking, Sauna |
| Appliances | Water Heater, Stove, Refrigerator |
| Exterior Finish | Brick |
| Heating Fuel | Electric |
| Heating Type | Baseboard Heaters |
| Size Interior | 1,000 - 1,199 Ft2 |
| Type | Apartment |
Parking
| Underground | |
| Garage |
Land
| Acreage | No |
| Land Amenities | Place Of Worship, Park, Public Transit, Schools, Hospital |
| Zoning Description | B3.202 |
Rooms
| Level | Type | Length | Width | Dimensions |
|---|---|---|---|---|
| Main Level | Foyer | 2.01 m | 1.73 m | 2.01 m x 1.73 m |
| Main Level | Dining Room | 3.85 m | 2.37 m | 3.85 m x 2.37 m |
| Main Level | Living Room | 4.33 m | 3.85 m | 4.33 m x 3.85 m |
| Main Level | Family Room | 4.33 m | 2.31 m | 4.33 m x 2.31 m |
| Main Level | Kitchen | 4.14 m | 2.55 m | 4.14 m x 2.55 m |
| Main Level | Bedroom | 4.27 m | 3.26 m | 4.27 m x 3.26 m |
| Main Level | Bathroom | 2.46 m | 1.62 m | 2.46 m x 1.62 m |
| Main Level | Primary Bedroom | 4.5 m | 3.94 m | 4.5 m x 3.94 m |
| Main Level | Bathroom | 2.68 m | 1.62 m | 2.68 m x 1.62 m |








































