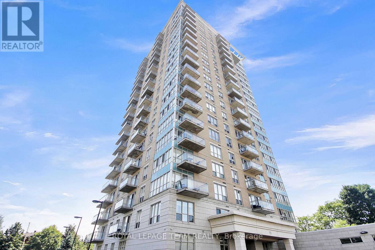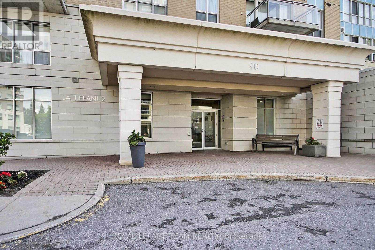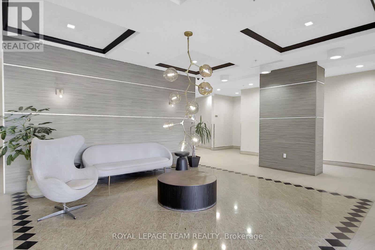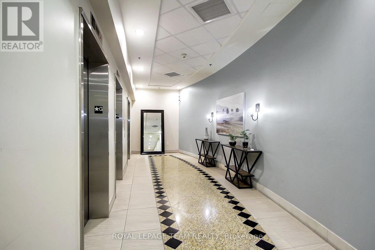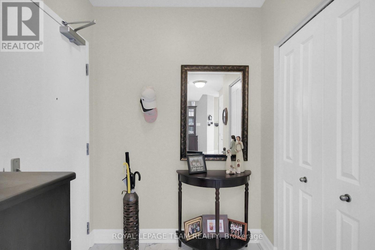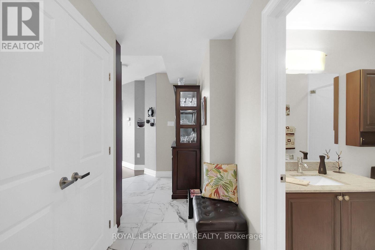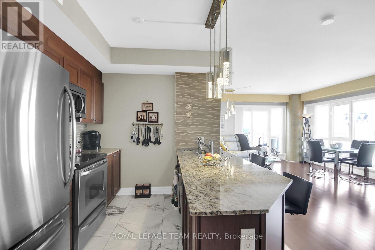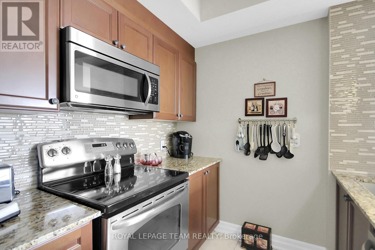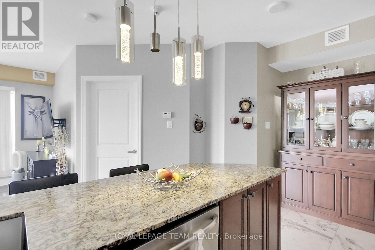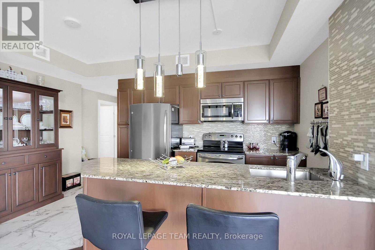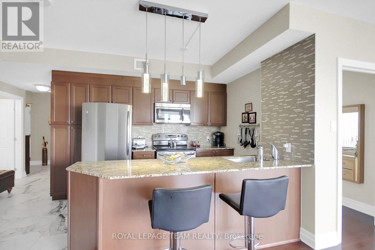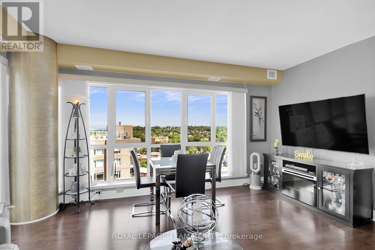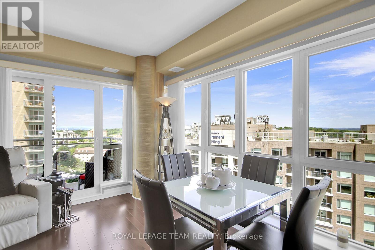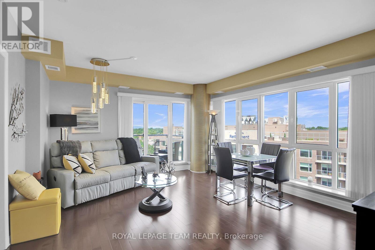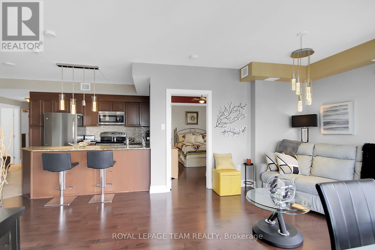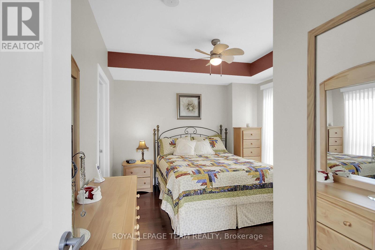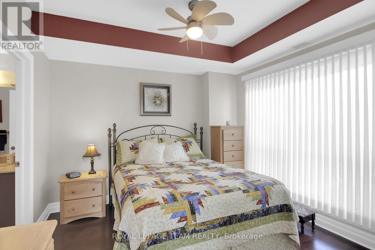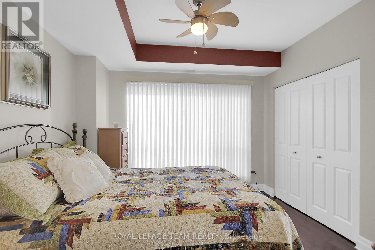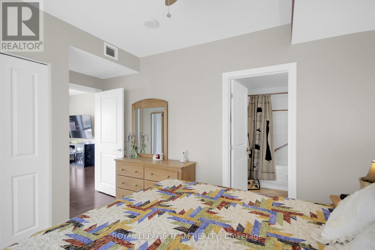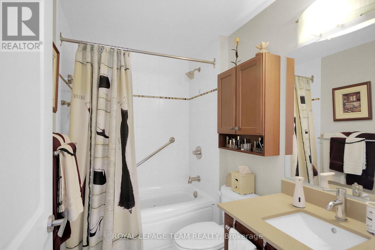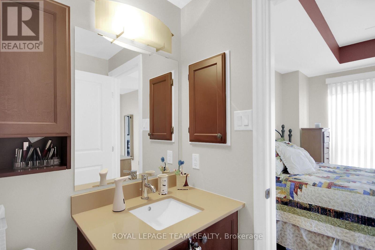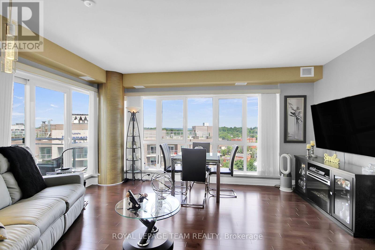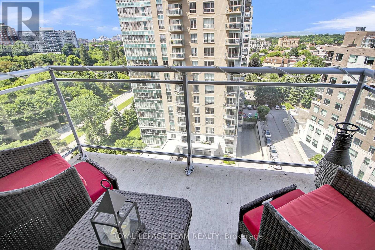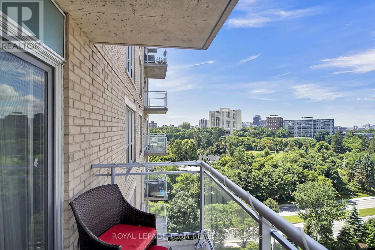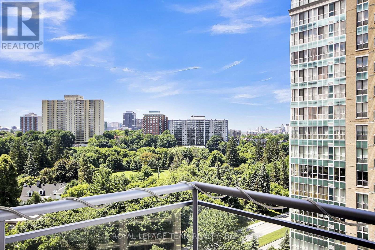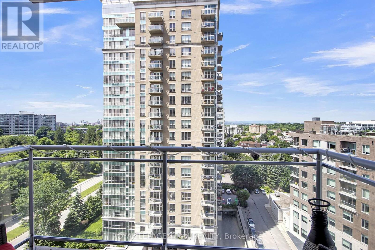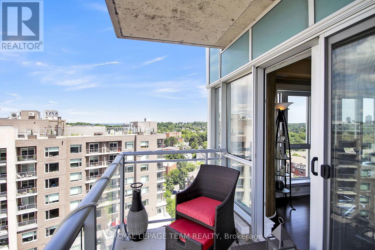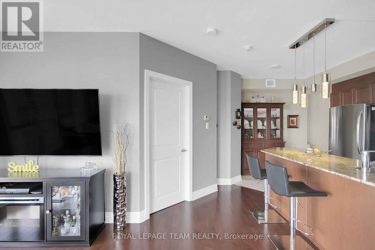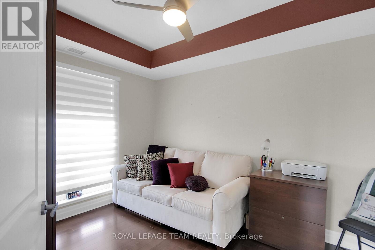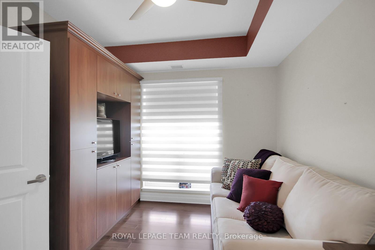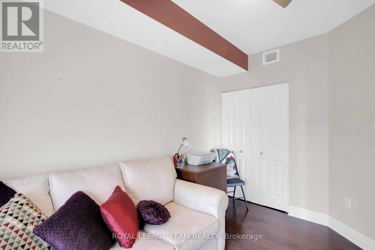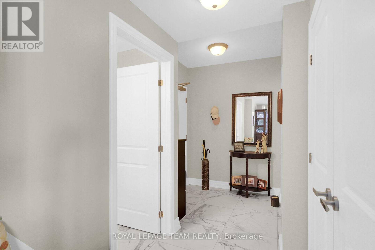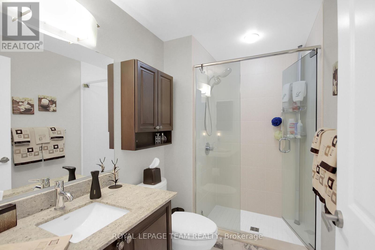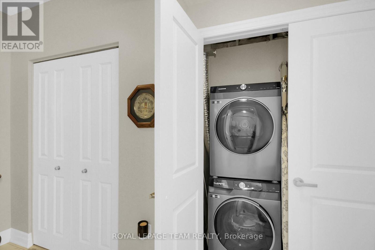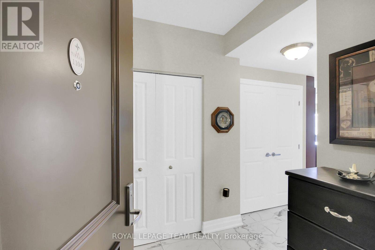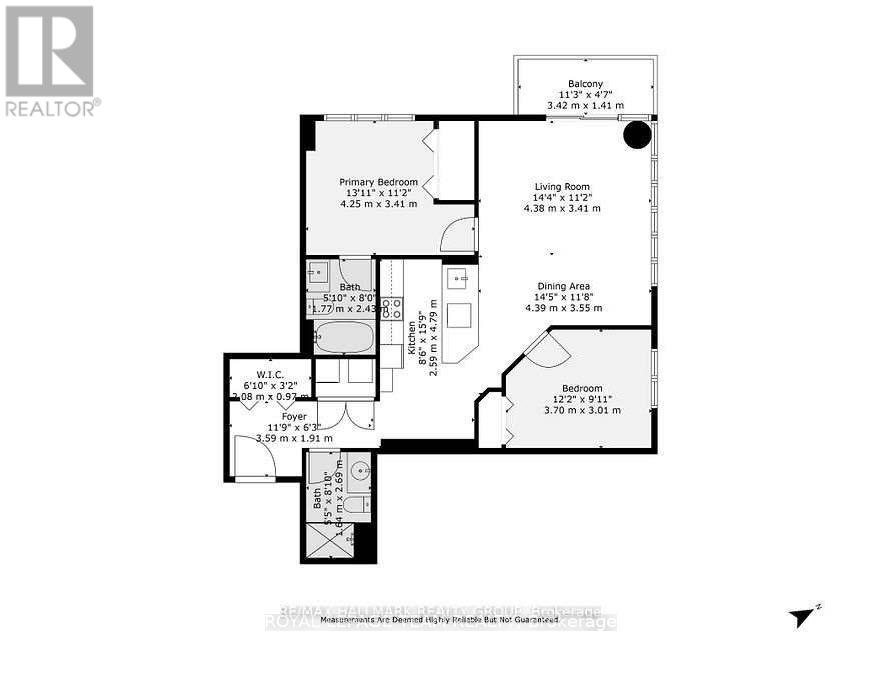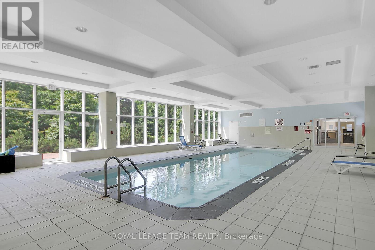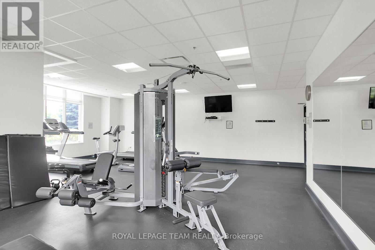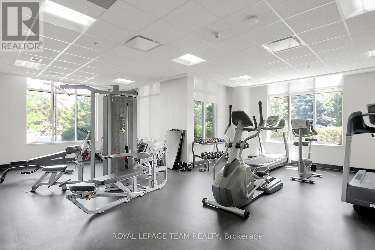1104 - 90 Landry Street W Ottawa, Ontario K1L 0A9
$635,000Maintenance, Water, Common Area Maintenance, Insurance
$653.80 Monthly
Maintenance, Water, Common Area Maintenance, Insurance
$653.80 MonthlyWelcome to Tiffany 2, St-Laurent condo of 967 SQFT. Enjoy stunning views of the Ottawa/ Gatineau skyline from this luxurious 2-bed, 2-bath corner unit. The open concept features a modern kitchen with granite counters, a large pantry & upgraded appliances. Gleaming hardwood & updated tiles add warmth & elegance. Convenient in-suite laundry & lower-level locker (P2/147) close to underground parking (P2/33)! Extras include over $6K of window covering, ceiling fans, extra bath cabinets, backsplash, TV unit, 2023 washer & dryer & a China cabinet matching the kitchen that is negotiable. Condo fees include water, bike storage, fitness centre, indoor pool, & party room. Walking distance to Beachwood Village, Byward Market, & NCC bike paths along the Rideau River. You have got to Love That Home! F244-24 hrs irrevocable. (id:28469)
Property Details
| MLS® Number | X12275055 |
| Property Type | Single Family |
| Neigbourhood | Vanier |
| Community Name | 3402 - Vanier |
| Amenities Near By | Public Transit |
| Community Features | Pet Restrictions, Community Centre |
| Features | Flat Site, Elevator, Balcony, Carpet Free, In Suite Laundry |
| Parking Space Total | 1 |
| Pool Type | Indoor Pool |
| View Type | View, City View |
Building
| Bathroom Total | 2 |
| Bedrooms Above Ground | 2 |
| Bedrooms Total | 2 |
| Amenities | Exercise Centre, Visitor Parking, Storage - Locker |
| Appliances | Garage Door Opener Remote(s), Dishwasher, Dryer, Hood Fan, Microwave, Stove, Washer, Window Coverings, Refrigerator |
| Cooling Type | Central Air Conditioning |
| Exterior Finish | Concrete, Stone |
| Fire Protection | Alarm System, Smoke Detectors |
| Foundation Type | Poured Concrete |
| Heating Fuel | Natural Gas |
| Heating Type | Forced Air |
| Size Interior | 900 - 999 Ft2 |
| Type | Apartment |
Parking
| Underground | |
| Garage |
Land
| Acreage | No |
| Land Amenities | Public Transit |
| Zoning Description | Residential |
Rooms
| Level | Type | Length | Width | Dimensions |
|---|---|---|---|---|
| Basement | Storage | 1.46 m | 1.04 m | 1.46 m x 1.04 m |
| Main Level | Foyer | 3.75 m | 1.35 m | 3.75 m x 1.35 m |
| Main Level | Laundry Room | 1.48 m | 0.9 m | 1.48 m x 0.9 m |
| Main Level | Kitchen | 4.53 m | 2.5 m | 4.53 m x 2.5 m |
| Main Level | Living Room | 4.92 m | 4.25 m | 4.92 m x 4.25 m |
| Main Level | Bedroom | 3.24 m | 3.24 m | 3.24 m x 3.24 m |
| Main Level | Bathroom | 2.33 m | 1.6 m | 2.33 m x 1.6 m |
| Main Level | Bedroom 2 | 3.59 m | 2.88 m | 3.59 m x 2.88 m |
| Main Level | Bathroom | 2.7 m | 1.57 m | 2.7 m x 1.57 m |
| Main Level | Other | 3.04 m | 1.5 m | 3.04 m x 1.5 m |

