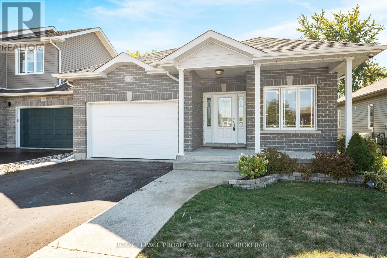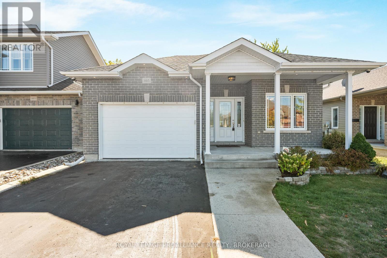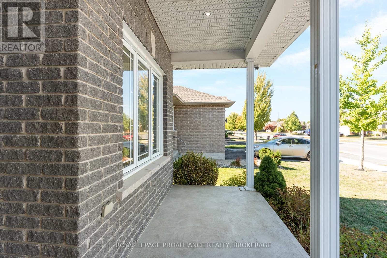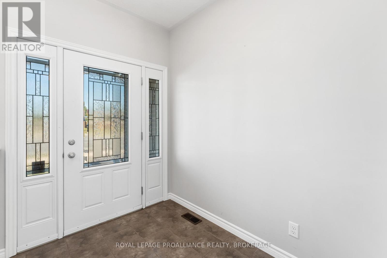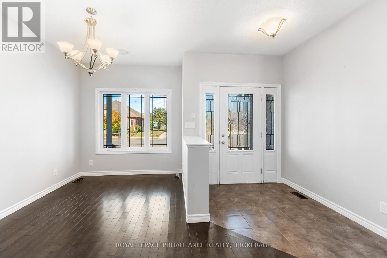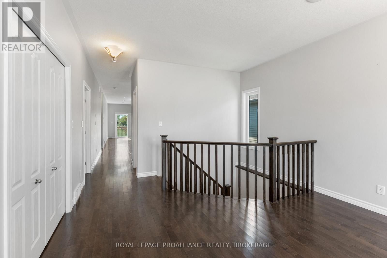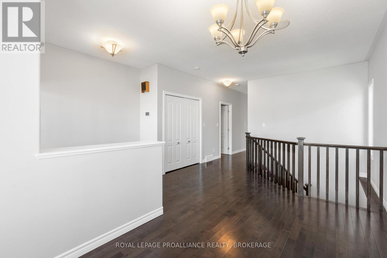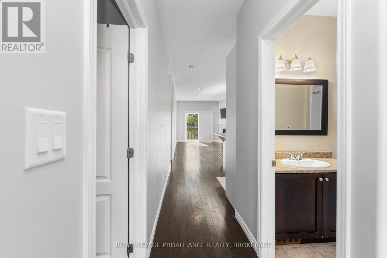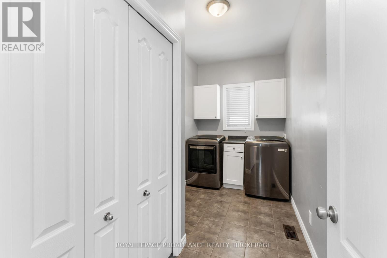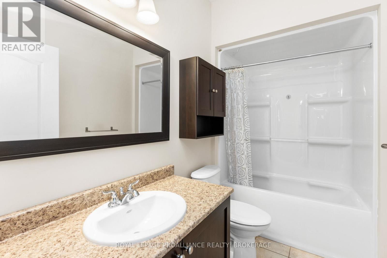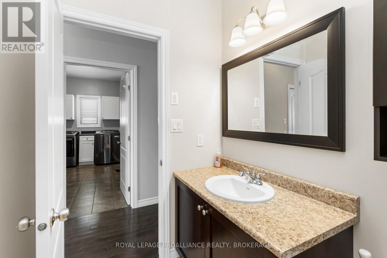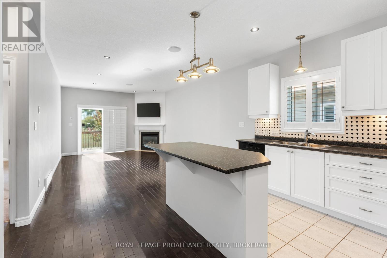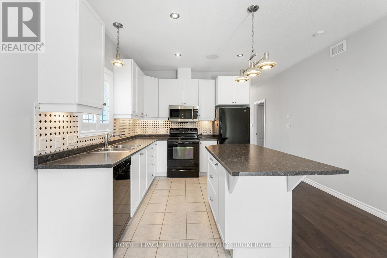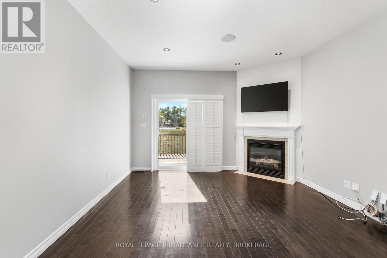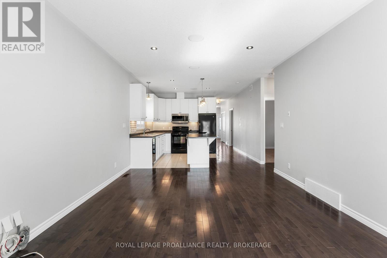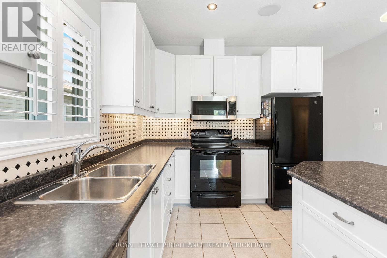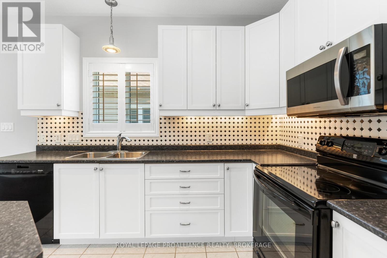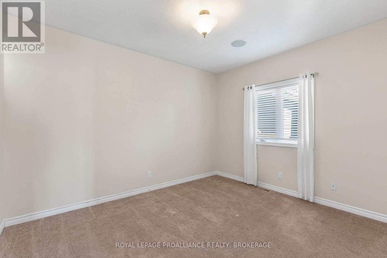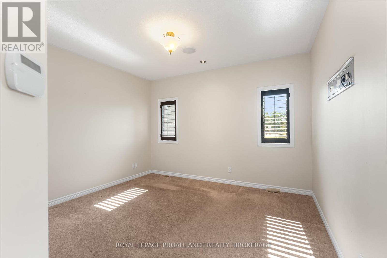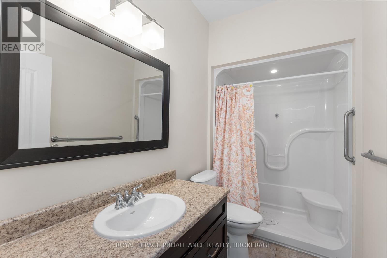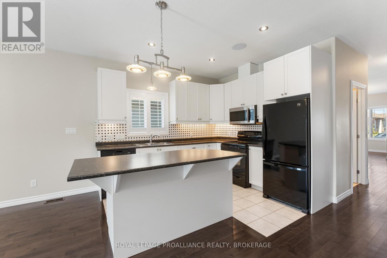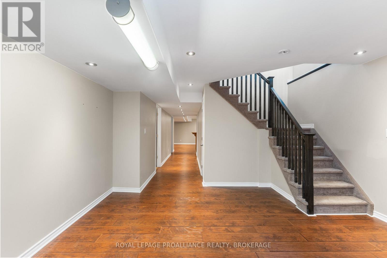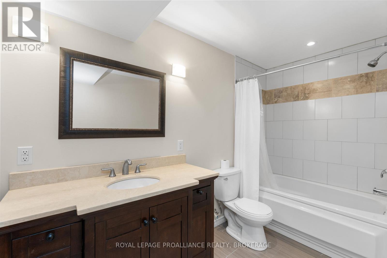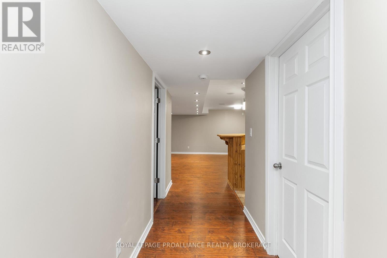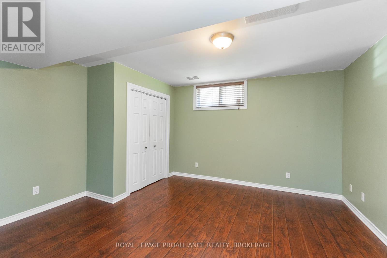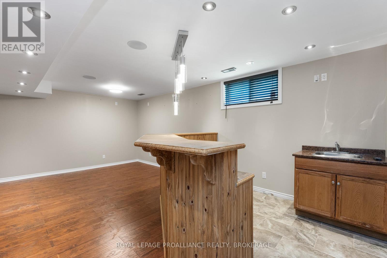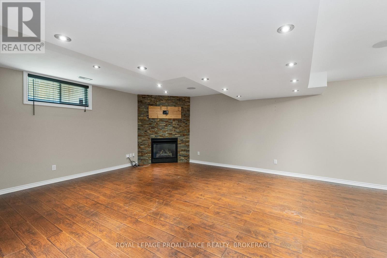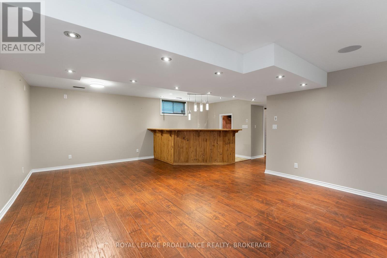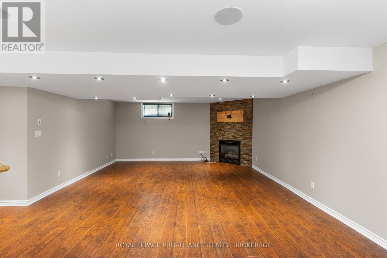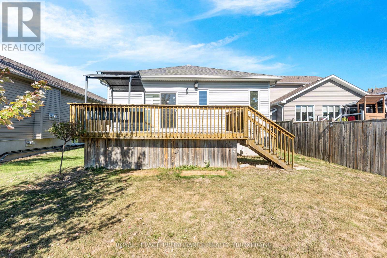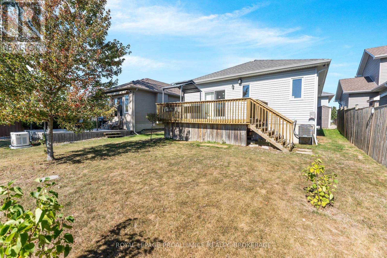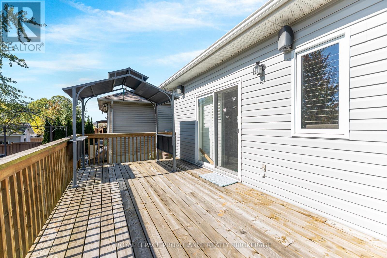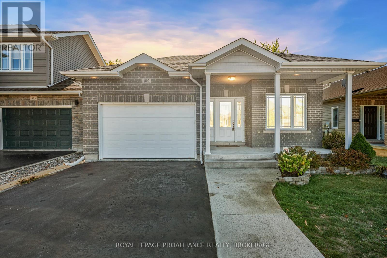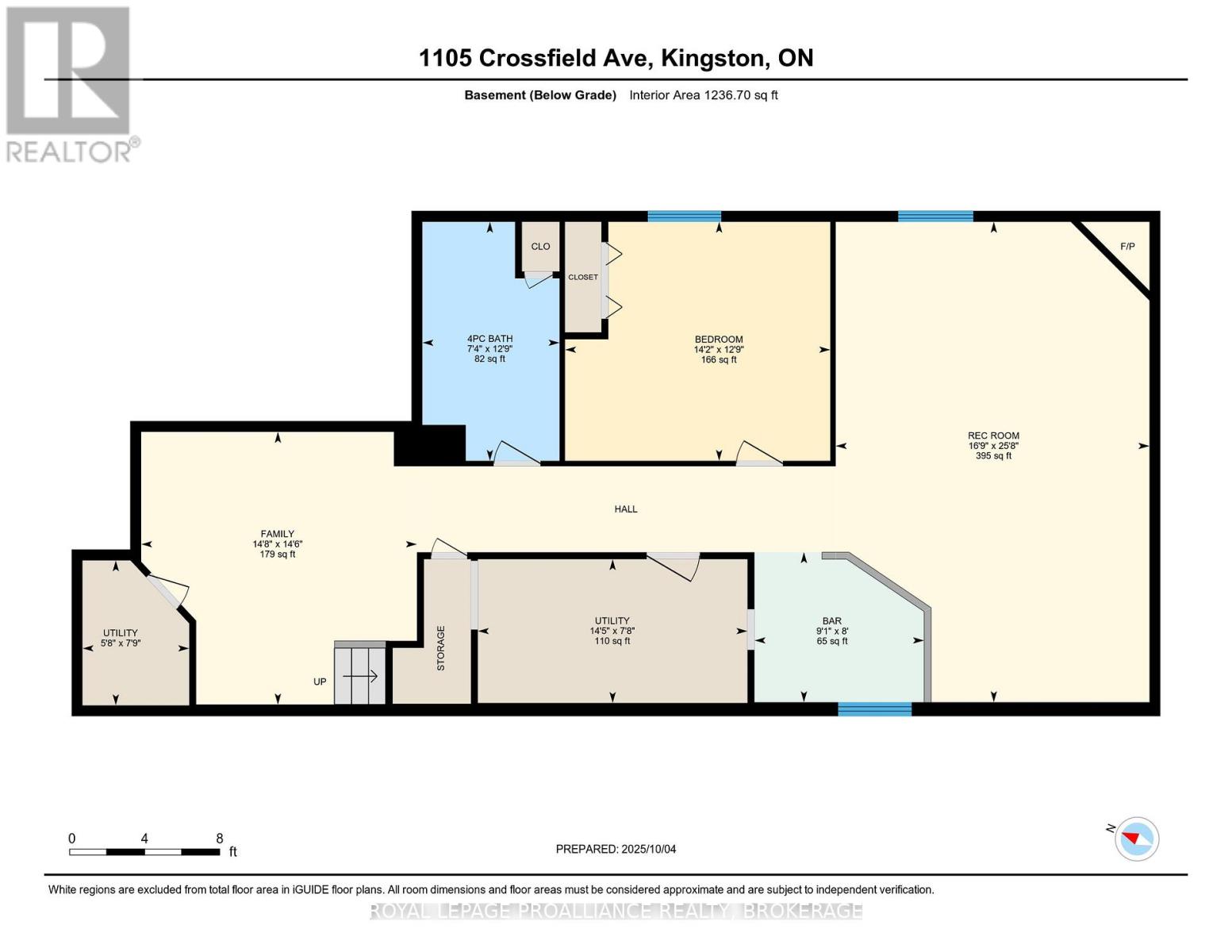3 Bedroom
3 Bathroom
1,100 - 1,500 ft2
Bungalow
Fireplace
Central Air Conditioning
Forced Air
Landscaped
$749,900
Welcome home to 1105 Crossfield Avenue! This beautifully crafted Marques-built bungalow nestled in the heart of Kingston's sought-after west end. Inside this 2+1 bedroom, 3 full bathroom residence offers the perfect blend of thoughtful design, high-end finishes, and modern comfort. Step inside to find a bright, open-concept main floor with 9-foot ceilings, hardwood flooring, and a formal dining room ideal for gatherings. Open concept kitchen area that flows seamlessly into a welcoming family room anchored by a gas fireplace, creating a warm and inviting atmosphere for daily living and entertaining. The spacious primary suite features a well-appointed ensuite and generous closet space. This home is equipped with built-in four-source audio system with speakers throughout the main level and onto the back deck, allowing you to enjoy your favorite music indoors and out. The lower level is a show stopper professionally finished with a second gas fireplace, wet bar, bedroom, office area, and a luxurious 4-piece bathroom complete with an air-jet tub. Perfect for hosting guests or creating your own private retreat. Additional highlights include an oversized garage, beautifully landscaped lot, and proximity to shops, parks, transit, and schools everything you need right at your doorstep. The list of upgrades goes on don't miss your opportunity to make this exceptional property your next home! (id:28469)
Property Details
|
MLS® Number
|
X12447196 |
|
Property Type
|
Single Family |
|
Neigbourhood
|
Lyndenwood |
|
Community Name
|
42 - City Northwest |
|
Amenities Near By
|
Park, Public Transit |
|
Equipment Type
|
Water Heater |
|
Features
|
Level Lot |
|
Parking Space Total
|
3 |
|
Rental Equipment Type
|
Water Heater |
|
Structure
|
Deck |
Building
|
Bathroom Total
|
3 |
|
Bedrooms Above Ground
|
2 |
|
Bedrooms Below Ground
|
1 |
|
Bedrooms Total
|
3 |
|
Age
|
6 To 15 Years |
|
Amenities
|
Fireplace(s) |
|
Appliances
|
Dishwasher, Dryer, Garage Door Opener, Stove, Washer, Window Coverings, Refrigerator |
|
Architectural Style
|
Bungalow |
|
Basement Development
|
Finished |
|
Basement Type
|
Full (finished) |
|
Construction Style Attachment
|
Detached |
|
Cooling Type
|
Central Air Conditioning |
|
Exterior Finish
|
Brick, Vinyl Siding |
|
Fire Protection
|
Smoke Detectors |
|
Fireplace Present
|
Yes |
|
Fireplace Total
|
2 |
|
Flooring Type
|
Hardwood, Laminate, Concrete, Ceramic, Carpeted |
|
Foundation Type
|
Poured Concrete |
|
Heating Fuel
|
Natural Gas |
|
Heating Type
|
Forced Air |
|
Stories Total
|
1 |
|
Size Interior
|
1,100 - 1,500 Ft2 |
|
Type
|
House |
|
Utility Water
|
Municipal Water |
Parking
|
Attached Garage
|
|
|
Garage
|
|
|
Inside Entry
|
|
Land
|
Acreage
|
No |
|
Land Amenities
|
Park, Public Transit |
|
Landscape Features
|
Landscaped |
|
Sewer
|
Sanitary Sewer |
|
Size Depth
|
130 Ft ,2 In |
|
Size Frontage
|
40 Ft |
|
Size Irregular
|
40 X 130.2 Ft |
|
Size Total Text
|
40 X 130.2 Ft |
Rooms
| Level |
Type |
Length |
Width |
Dimensions |
|
Basement |
Recreational, Games Room |
5.1 m |
7.81 m |
5.1 m x 7.81 m |
|
Basement |
Utility Room |
4.38 m |
2.34 m |
4.38 m x 2.34 m |
|
Basement |
Bathroom |
2.23 m |
3.89 m |
2.23 m x 3.89 m |
|
Basement |
Utility Room |
1.73 m |
2.36 m |
1.73 m x 2.36 m |
|
Basement |
Other |
2.76 m |
2.44 m |
2.76 m x 2.44 m |
|
Basement |
Office |
4.48 m |
4.43 m |
4.48 m x 4.43 m |
|
Basement |
Bedroom 3 |
4.31 m |
3.89 m |
4.31 m x 3.89 m |
|
Main Level |
Great Room |
3.99 m |
6.37 m |
3.99 m x 6.37 m |
|
Main Level |
Living Room |
3.97 m |
6.15 m |
3.97 m x 6.15 m |
|
Main Level |
Kitchen |
2.92 m |
3.26 m |
2.92 m x 3.26 m |
|
Main Level |
Primary Bedroom |
4.02 m |
5.4 m |
4.02 m x 5.4 m |
|
Main Level |
Bedroom 2 |
4.02 m |
3.33 m |
4.02 m x 3.33 m |
|
Main Level |
Laundry Room |
4.02 m |
1.95 m |
4.02 m x 1.95 m |
|
Main Level |
Bathroom |
2.83 m |
1.56 m |
2.83 m x 1.56 m |
|
Main Level |
Bathroom |
2.96 m |
1.55 m |
2.96 m x 1.55 m |
Utilities
|
Cable
|
Available |
|
Electricity
|
Available |
|
Sewer
|
Available |

