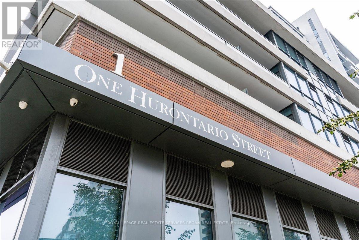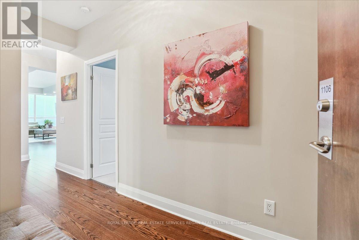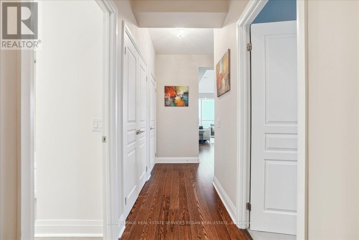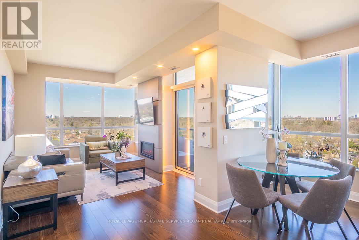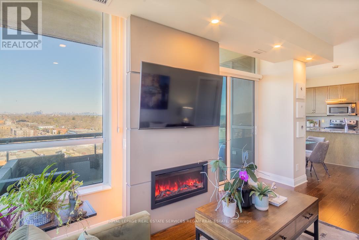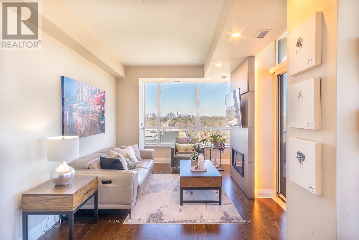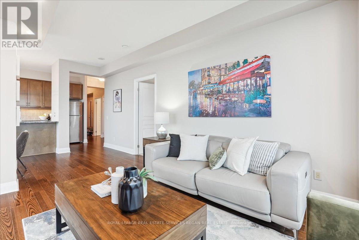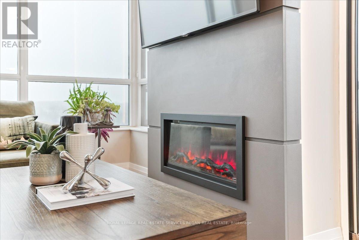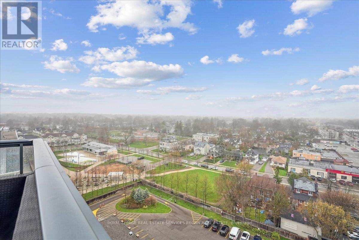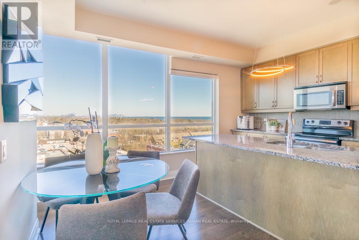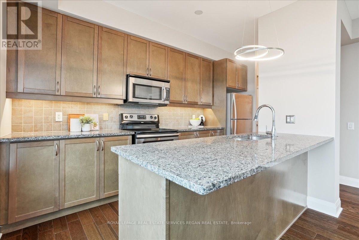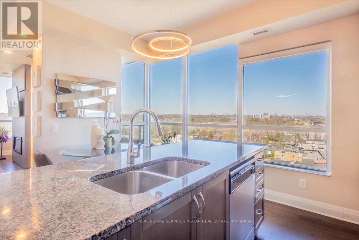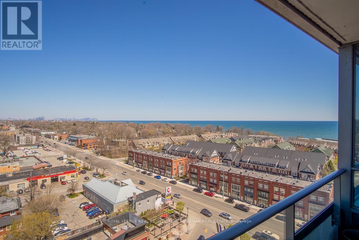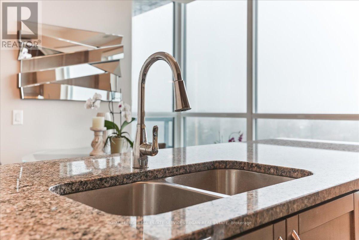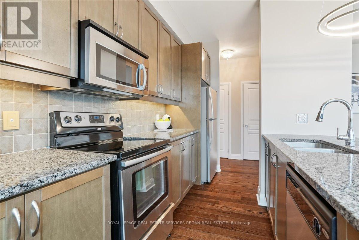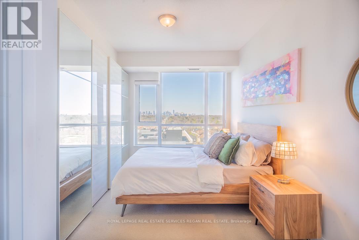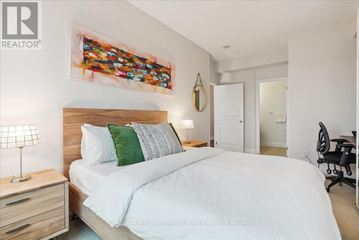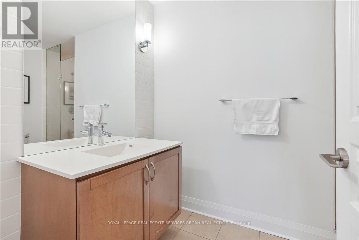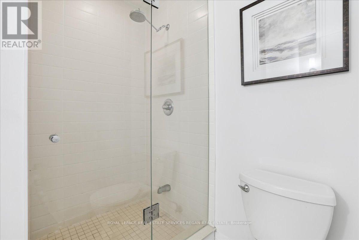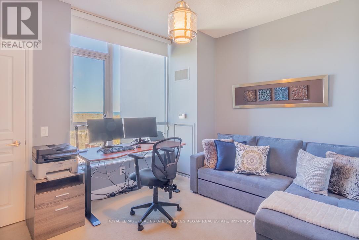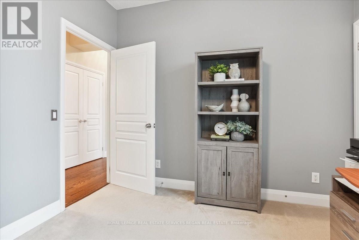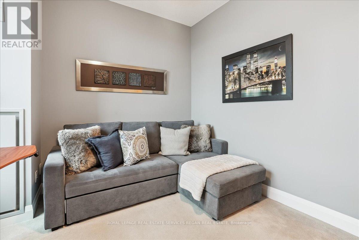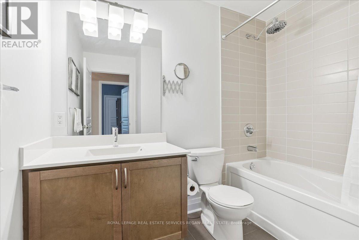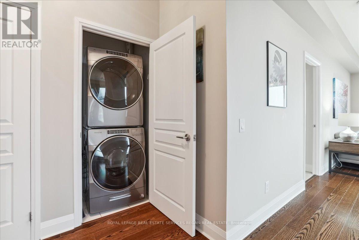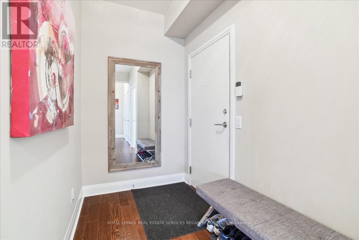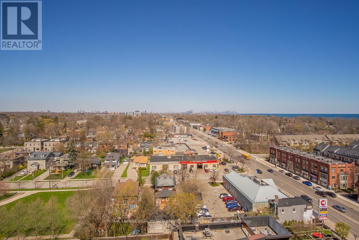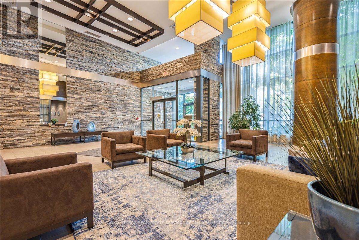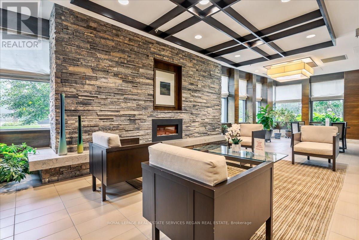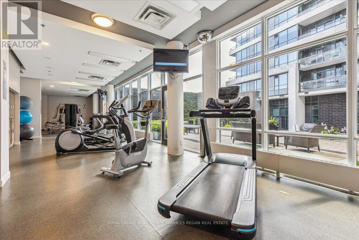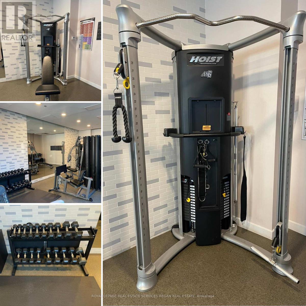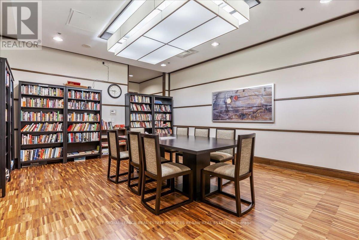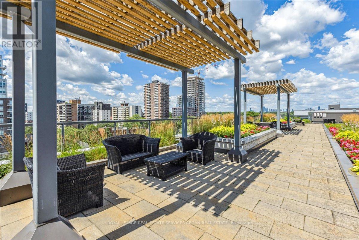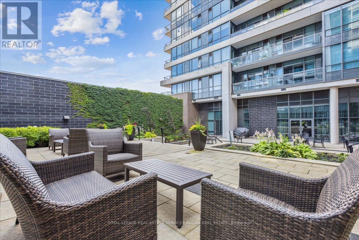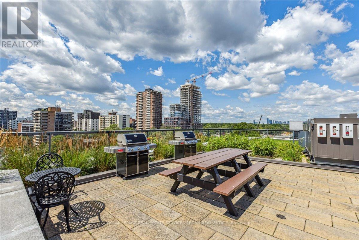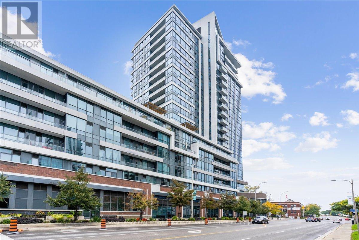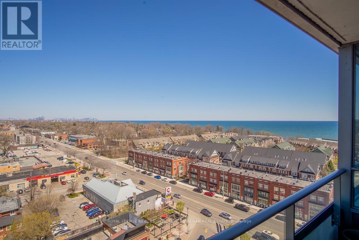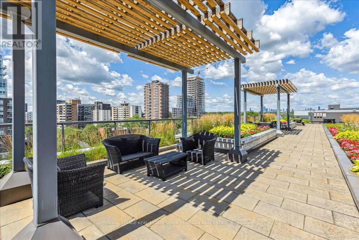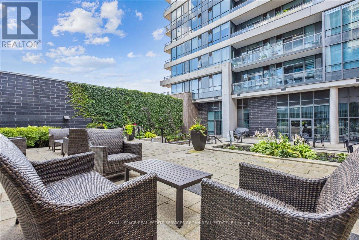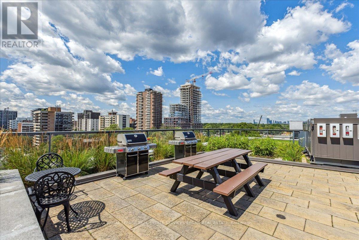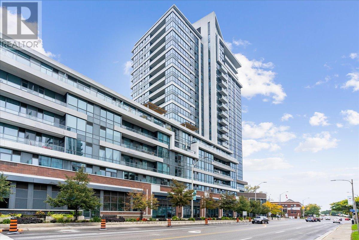2 Bedroom
2 Bathroom
Fireplace
Central Air Conditioning
Forced Air
$1,099,000Maintenance,
$894.16 Monthly
Gorgeous bright corner suite providing open concept living. Enjoy stunning unobstructed panoramic vista views of Mississauga & Toronto skylines & lake Ontario. This meticulously maintained unit provides approx. 1100 sq ft of open concept living, 2 beds, 2 baths, plenty of pot-lights, window coverings, in-suite laundry w/ full size washer/dryer, hardwood floors, upgraded light fixtures, alarm system & 9ft ceilings. Living room features built-in electric fireplace w/custom feature wall & lighting. W/O to your private balcony w/fitted turf to start your day w/ beautiful sunrises & wind down w/calm evening views. Kitchen features breakfast bar, granite countertops, double sink & stainless steel appliances. Bedrooms feature cozy carpeting, splendid views & spacious closets w/organizers. This unit comes w/ 2 side-by-side parking spaces & large storage locker. Excellent amenities, incl. 24 hr. concierge, gym, visitor parking, party room, library, bike storage, roof-top terrace/gardens w/BBQs. **** EXTRAS **** Situated in the vibrant Port Credit community close to shops, restaurants, cafes, picturesque parks & waterfront trails. 5 min. walk to Port Credit GO station & easy access to the QEW. (id:27910)
Property Details
|
MLS® Number
|
W8262220 |
|
Property Type
|
Single Family |
|
Community Name
|
Port Credit |
|
Amenities Near By
|
Marina, Park |
|
Parking Space Total
|
2 |
|
View Type
|
View |
Building
|
Bathroom Total
|
2 |
|
Bedrooms Above Ground
|
2 |
|
Bedrooms Total
|
2 |
|
Amenities
|
Storage - Locker, Security/concierge, Party Room, Visitor Parking, Exercise Centre |
|
Cooling Type
|
Central Air Conditioning |
|
Exterior Finish
|
Brick |
|
Fireplace Present
|
Yes |
|
Heating Fuel
|
Natural Gas |
|
Heating Type
|
Forced Air |
|
Type
|
Apartment |
Parking
Land
|
Acreage
|
No |
|
Land Amenities
|
Marina, Park |
Rooms
| Level |
Type |
Length |
Width |
Dimensions |
|
Main Level |
Living Room |
4.32 m |
3.3 m |
4.32 m x 3.3 m |
|
Main Level |
Dining Room |
3.45 m |
2.08 m |
3.45 m x 2.08 m |
|
Main Level |
Kitchen |
4.34 m |
2.51 m |
4.34 m x 2.51 m |
|
Main Level |
Primary Bedroom |
5.31 m |
3.23 m |
5.31 m x 3.23 m |
|
Main Level |
Bedroom 2 |
3.73 m |
3.12 m |
3.73 m x 3.12 m |

