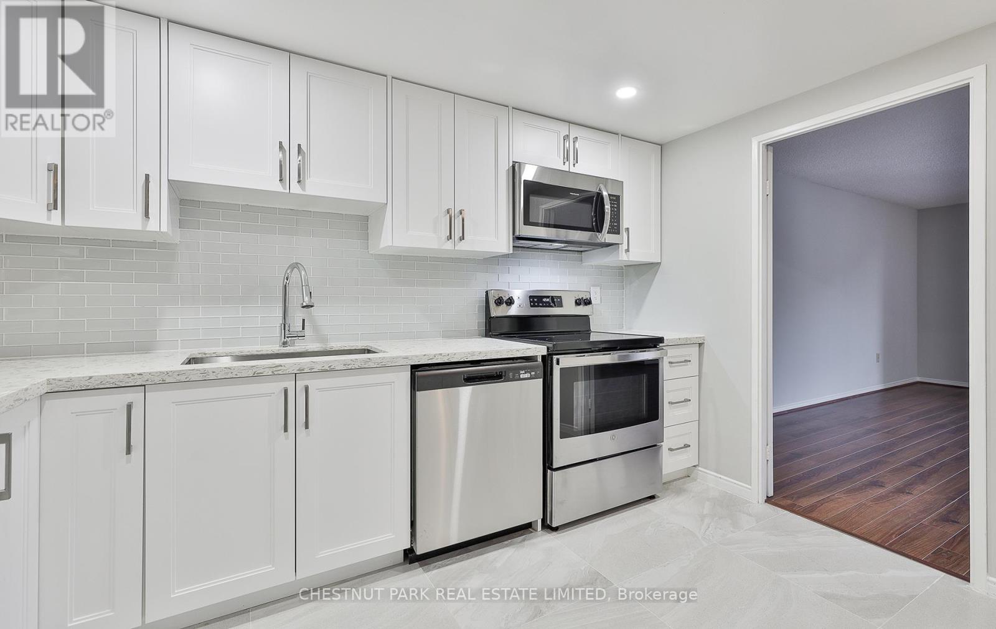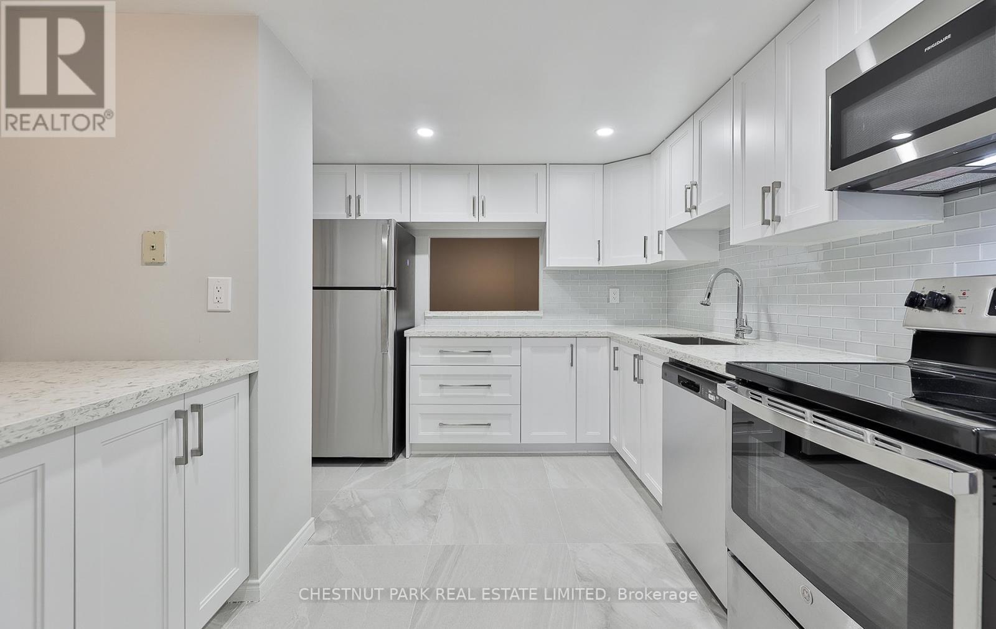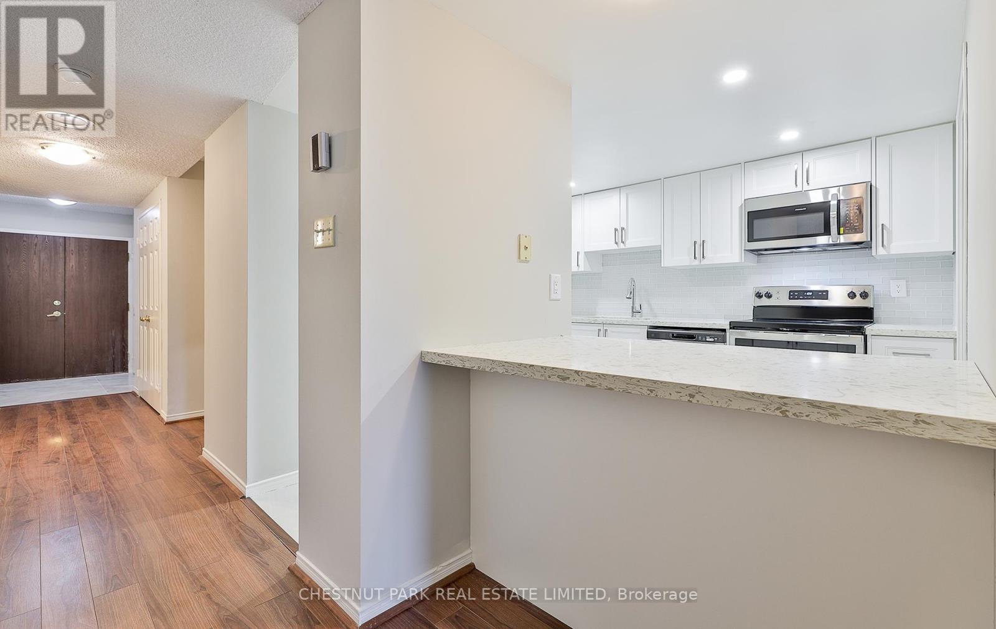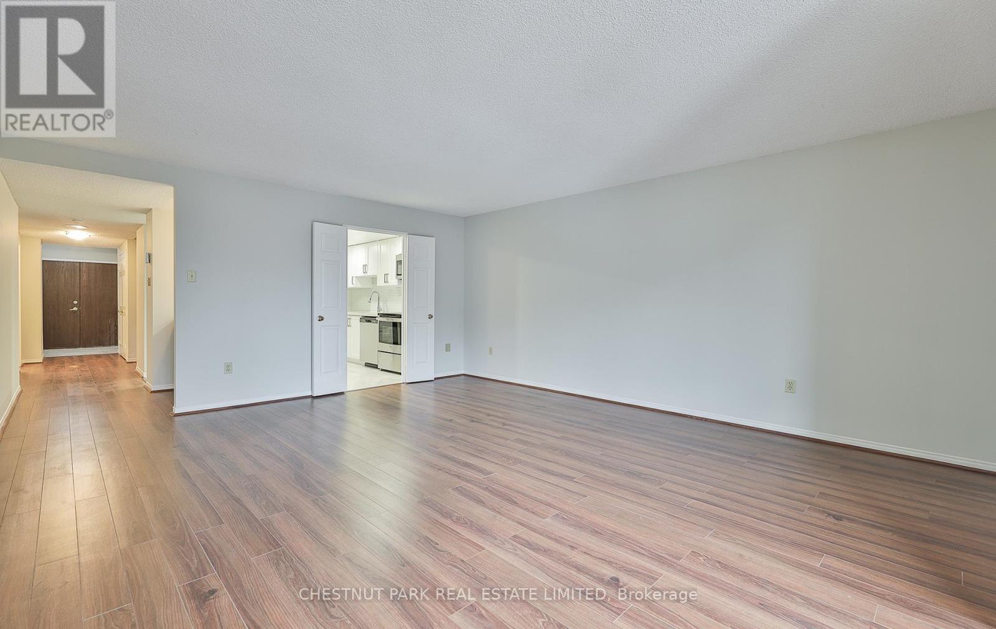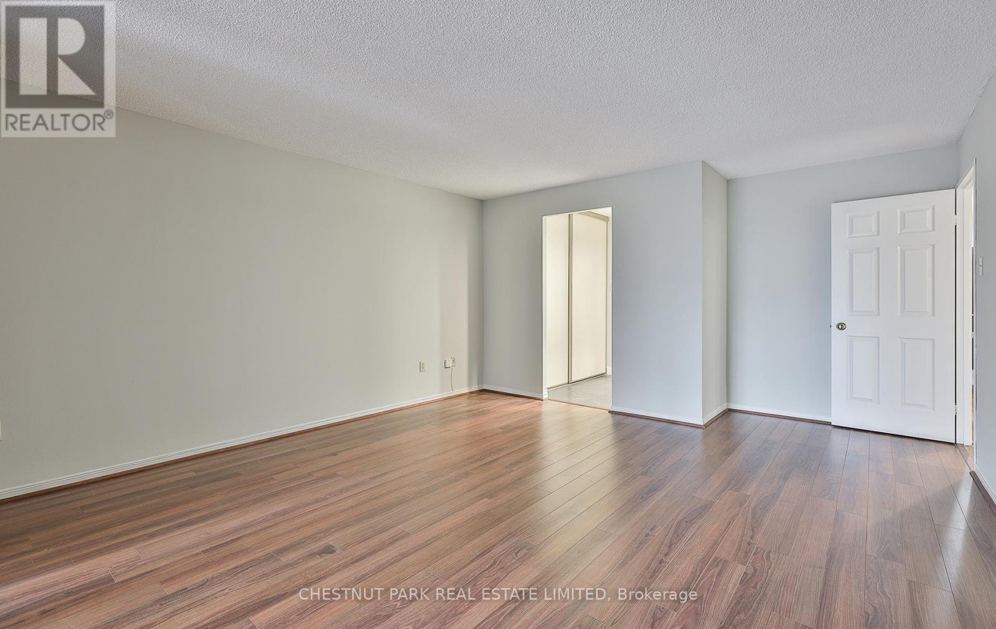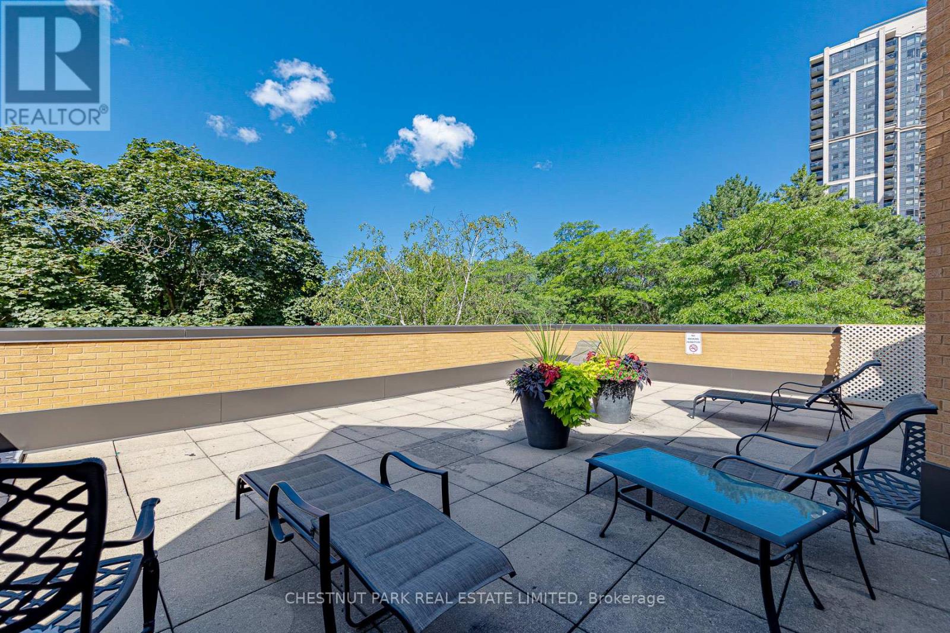1 Bedroom
2 Bathroom
Indoor Pool
Central Air Conditioning
Heat Pump
Landscaped
$3,500 Monthly
Meet The 'Madison Avenue"" Suite; Offering 1240Sf Of Newly Renovated, Bright & Clean Open-Concept Living; Steps To Yonge & Sheppard. New Luxury Kitchen Features Breakfast Bar, B/I Pantry, Full-Size Stainless Steel Appliances, Custom Backsplash & Stone Countertops. Uniquely Spacious Layout Offers Large Separate Office/Solarium and Formal Sitting Room/Den With So Much Potential and a Useful Window/Passthrough Overlooking the Kitchen. Click For Image Gallery & Floor Plans. Large Room Sizes, All-New Windows, Custom Blinds & Hardwood Flooring Throughout. Freshly Painted and Deep Cleaned. Enjoy Living in An Investor Owned, Professionally Managed Suite. Sunny N/E Exposure. Great New Bathrooms W/Luxury Finishes: Glass-Framed Shower W/Herringbone Tile, Custom Vanities, Stone Tile & Pot Lighting. Incredible Lifestyle Location Nearby Everything: No Need For A Car But When You Want To Travel, You're Minutes to the 401 and DVP! Enjoy Living In This Resort Style Community W/24hr Concierge **** EXTRAS **** 24Hr Security, Indoor Pool, Gym, Sauna, Gardens W/Fountain & Rooftop Deck W/Bbq! Library, Games Room, Party Room, Squash Courts, Billiards, Meeting Room, Ping Pong, Lounge Areas & Visitor Parking. (id:27910)
Property Details
|
MLS® Number
|
C8489756 |
|
Property Type
|
Single Family |
|
Community Name
|
Lansing-Westgate |
|
Amenities Near By
|
Park, Place Of Worship, Public Transit, Schools |
|
Community Features
|
Pet Restrictions, Community Centre |
|
Features
|
Balcony |
|
Parking Space Total
|
1 |
|
Pool Type
|
Indoor Pool |
|
View Type
|
City View |
Building
|
Bathroom Total
|
2 |
|
Bedrooms Above Ground
|
1 |
|
Bedrooms Total
|
1 |
|
Amenities
|
Security/concierge, Exercise Centre, Visitor Parking, Storage - Locker |
|
Appliances
|
Alarm System |
|
Basement Features
|
Apartment In Basement |
|
Basement Type
|
N/a |
|
Cooling Type
|
Central Air Conditioning |
|
Exterior Finish
|
Brick, Concrete |
|
Fire Protection
|
Security Guard, Security System, Smoke Detectors |
|
Heating Fuel
|
Natural Gas |
|
Heating Type
|
Heat Pump |
|
Type
|
Apartment |
Parking
Land
|
Acreage
|
No |
|
Land Amenities
|
Park, Place Of Worship, Public Transit, Schools |
|
Landscape Features
|
Landscaped |
Rooms
| Level |
Type |
Length |
Width |
Dimensions |
|
Flat |
Foyer |
1.83 m |
1.63 m |
1.83 m x 1.63 m |
|
Flat |
Living Room |
5.31 m |
4.39 m |
5.31 m x 4.39 m |
|
Flat |
Dining Room |
5.31 m |
4.39 m |
5.31 m x 4.39 m |
|
Flat |
Kitchen |
3.53 m |
3.38 m |
3.53 m x 3.38 m |
|
Flat |
Sitting Room |
3.91 m |
2.62 m |
3.91 m x 2.62 m |
|
Flat |
Bedroom |
5.44 m |
4.14 m |
5.44 m x 4.14 m |
|
Flat |
Bathroom |
3.58 m |
2.44 m |
3.58 m x 2.44 m |
|
Flat |
Office |
4.14 m |
2.24 m |
4.14 m x 2.24 m |
|
Flat |
Bathroom |
1.63 m |
1.63 m |
1.63 m x 1.63 m |
|
Ground Level |
Laundry Room |
|
|
Measurements not available |









