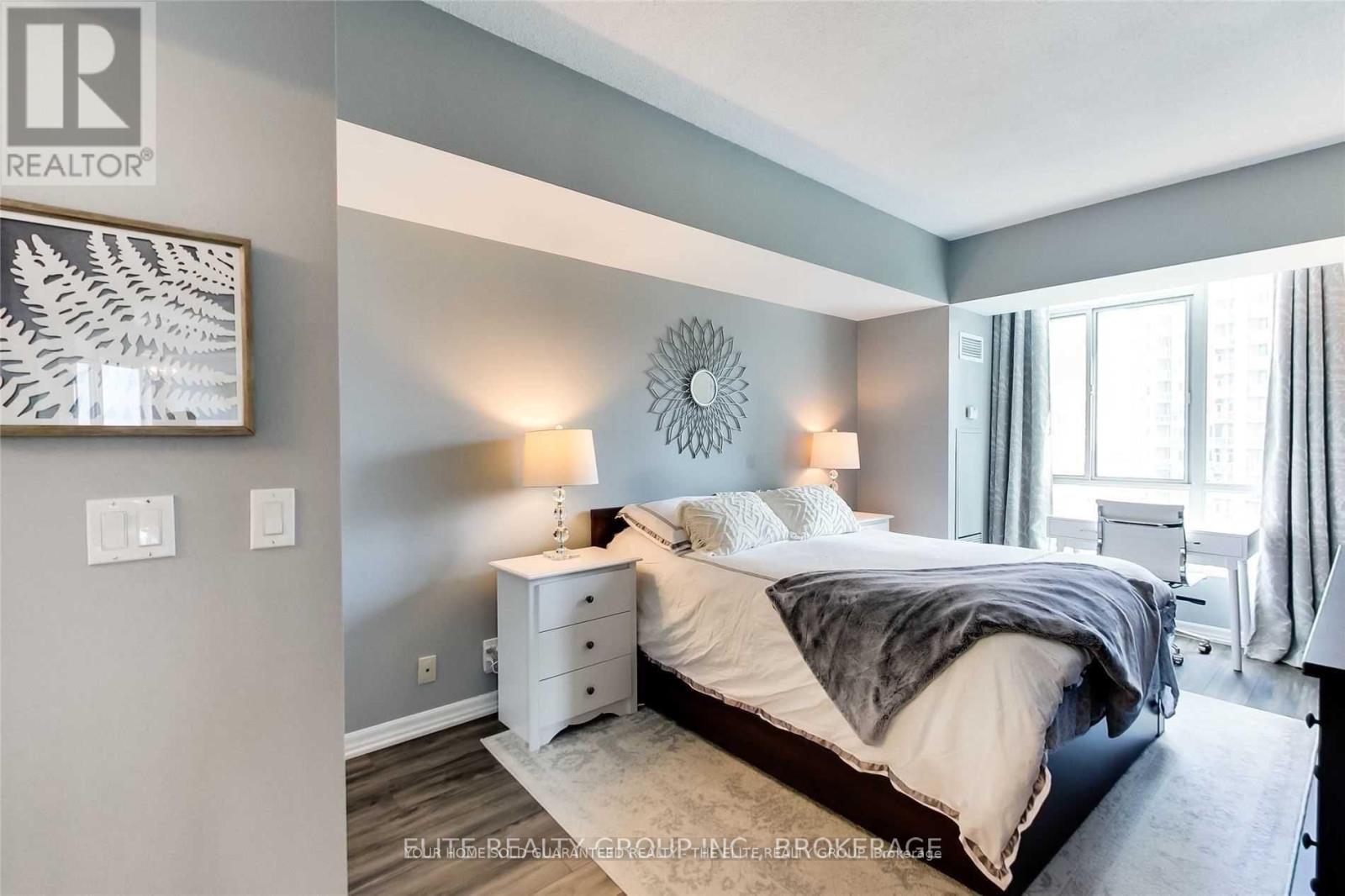2 Bedroom
2 Bathroom
Indoor Pool
Central Air Conditioning
Forced Air
$699,888Maintenance,
$753.44 Monthly
Located in the heart of Mississauga, this impeccably renovated 2-bedroom plus den condo redefines luxury living. Situated directly across from Square One and steps from the upcoming LRT, this prime location offers unbeatable access to top-tier shopping, dining, and entertainment. Your new home is nestled within the award-winning Citygate 2, a testament to superior urban planning and community living. Step into a spacious, bright unit with an intelligently designed split floor plan that ensures privacy and comfort. The kitchen features sleek granite countertops, stainless steel appliances, and contemporary cabinetry. The unit boasts premium flooring throughout, providing both style and durability. The expansive primary bedroom serves as a generously sized sanctuary with a 4-piece ensuite and double closet. The large sun-filled terrace is perfect for sunbathing and entertaining, extending your living space outdoors. The buildings amenities enhance your living experience, ensuring all your needs are met within a secure, well-maintained environment. This condo represents an exceptional investment in a rapidly growing urban center. The unit is tenant-occupied, making it an ideal option for investors looking for immediate rental income. Don't miss the chance to own this exceptional condo in one of Mississaugas most desirablelocations. (id:27910)
Property Details
|
MLS® Number
|
W8441474 |
|
Property Type
|
Single Family |
|
Community Name
|
City Centre |
|
Amenities Near By
|
Public Transit, Schools |
|
Community Features
|
Pet Restrictions, Community Centre |
|
Features
|
In Suite Laundry |
|
Parking Space Total
|
1 |
|
Pool Type
|
Indoor Pool |
Building
|
Bathroom Total
|
2 |
|
Bedrooms Above Ground
|
2 |
|
Bedrooms Total
|
2 |
|
Amenities
|
Security/concierge, Exercise Centre, Recreation Centre, Party Room, Storage - Locker |
|
Cooling Type
|
Central Air Conditioning |
|
Exterior Finish
|
Concrete |
|
Heating Fuel
|
Natural Gas |
|
Heating Type
|
Forced Air |
|
Type
|
Apartment |
Parking
Land
|
Acreage
|
No |
|
Land Amenities
|
Public Transit, Schools |
Rooms
| Level |
Type |
Length |
Width |
Dimensions |
|
Main Level |
Living Room |
5.94 m |
4.55 m |
5.94 m x 4.55 m |
|
Main Level |
Dining Room |
5.94 m |
4.83 m |
5.94 m x 4.83 m |
|
Main Level |
Kitchen |
2.74 m |
2.31 m |
2.74 m x 2.31 m |
|
Main Level |
Primary Bedroom |
4.88 m |
3.2 m |
4.88 m x 3.2 m |
|
Main Level |
Bedroom 2 |
2.95 m |
2.69 m |
2.95 m x 2.69 m |
|
Main Level |
Den |
2.9 m |
2.41 m |
2.9 m x 2.41 m |
|
Main Level |
Other |
3.05 m |
3.05 m |
3.05 m x 3.05 m |





















