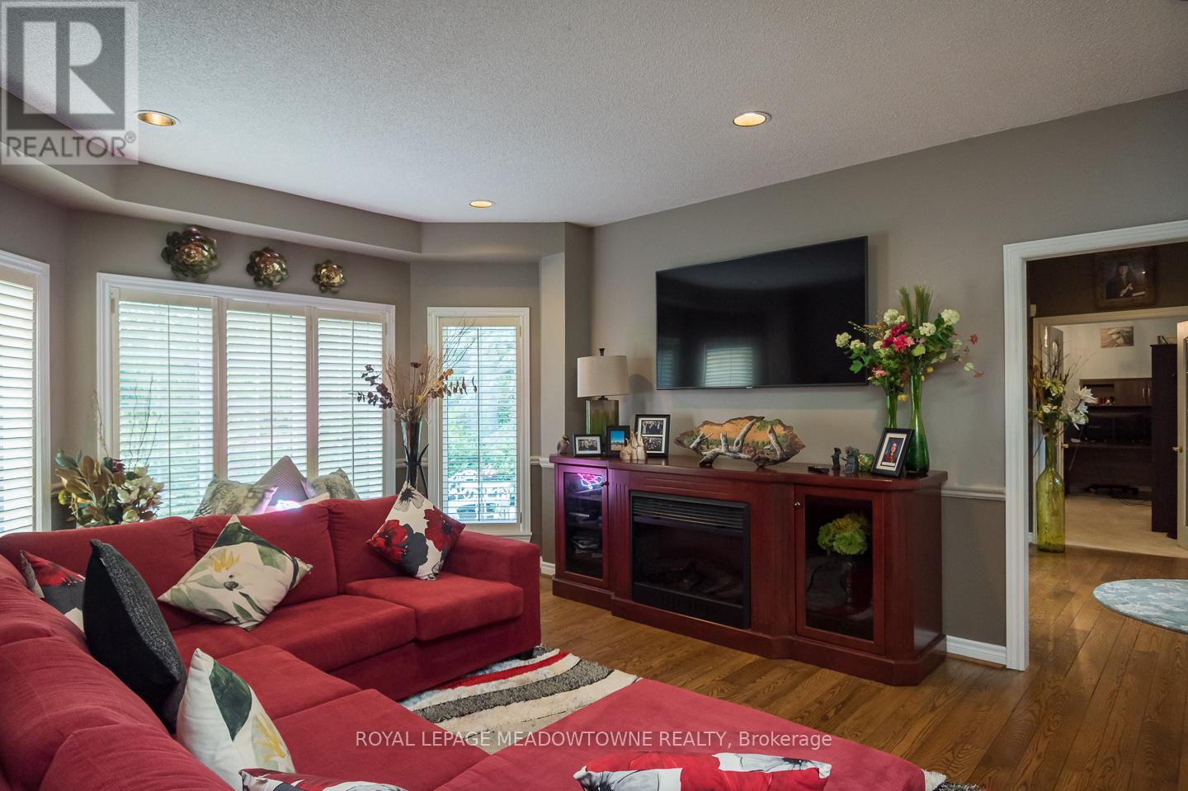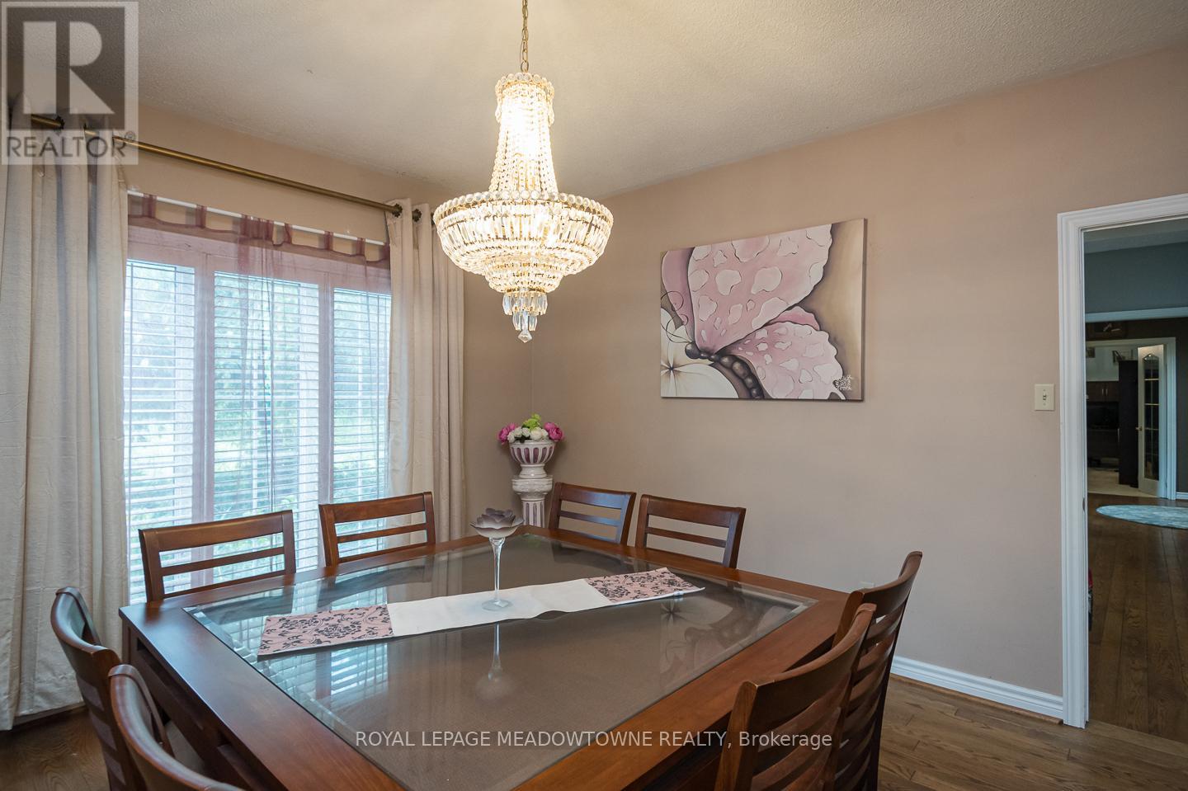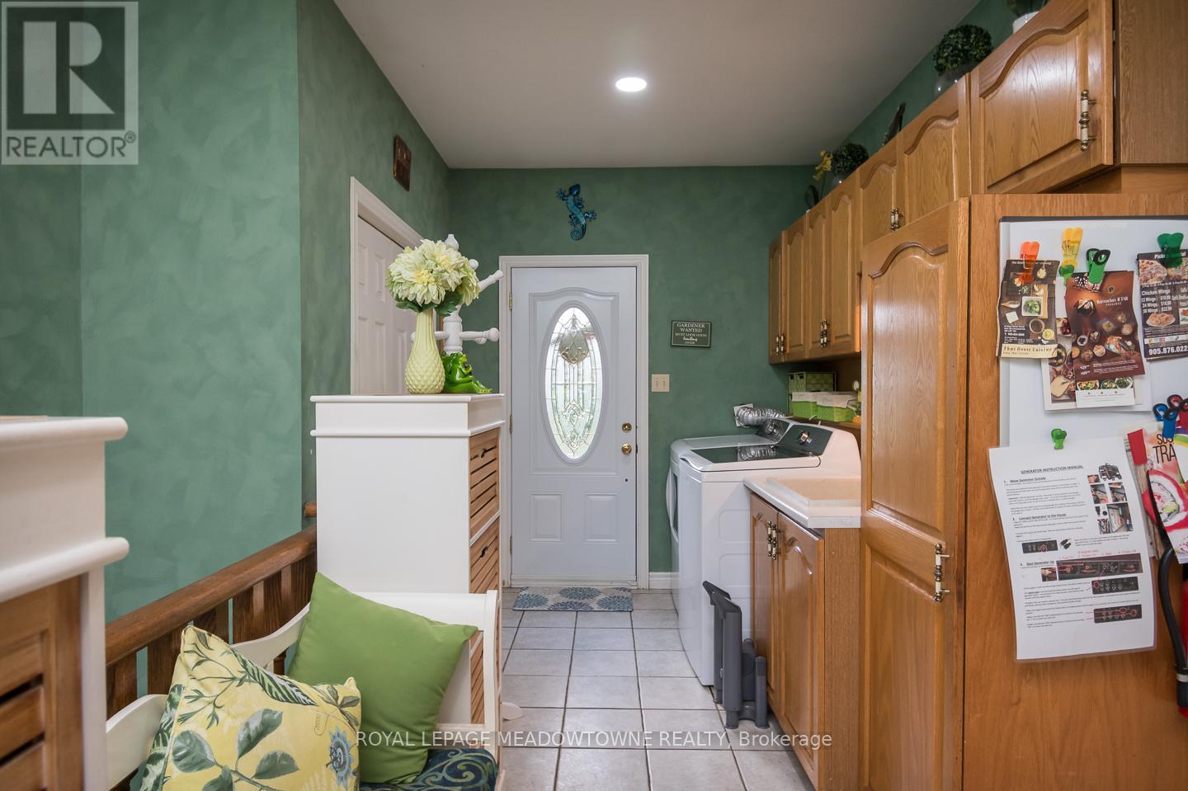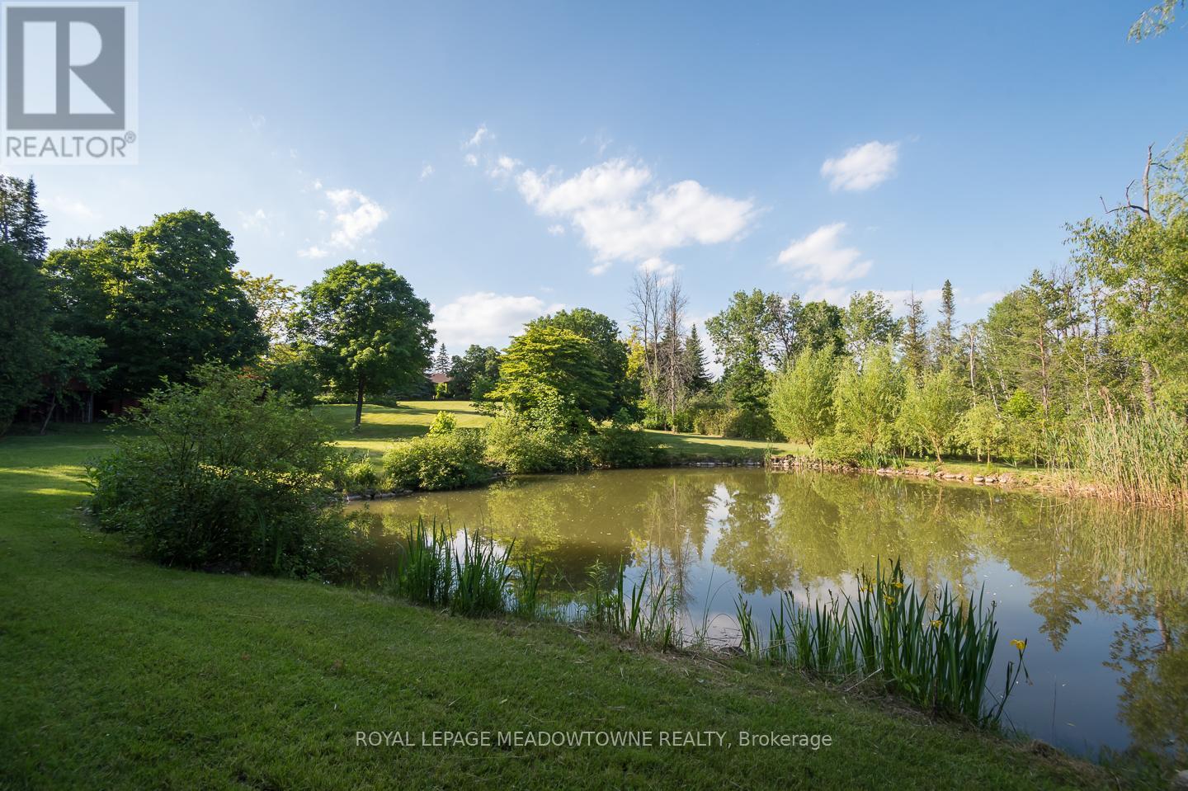5 Bedroom
4 Bathroom
Fireplace
Central Air Conditioning
Forced Air
Acreage
$2,100,000
Nestled within a private enclave, this stunning property spans 6.63 acres, one of the largest in the neighbourhood. Enjoy the beautiful landscape, spring fed pond, wooded area & running stream. Amenities include high-speed fiber optics, power to two sheds, 50-amp generator connection, high-capacity well pump, chicken coop & more. 3-car garage & interior access to main floor laundry. The long driveway provides ample parking & the double-door entry to the foyer is sure to impress. With over 4700 sqft of living space, features include an eat-in kitchen with white cabinets, dark stone countertops & direct access to a large backyard deck. The main floor also offers separate dining, office, powder, family & formal living rooms. The second floor boasts 4 generous sized bedrooms. The primary includes his/her walk-in closets & 4-piece ensuite. And if that wasn't enough, the basement includes an open rec room, a flex room, bathroom, kitchen & den. Imagine the possibilities on Amos Drive! (id:27910)
Property Details
|
MLS® Number
|
W8442728 |
|
Property Type
|
Single Family |
|
Community Name
|
Brookville |
|
Amenities Near By
|
Schools |
|
Features
|
Wooded Area, Conservation/green Belt |
|
Parking Space Total
|
12 |
Building
|
Bathroom Total
|
4 |
|
Bedrooms Above Ground
|
4 |
|
Bedrooms Below Ground
|
1 |
|
Bedrooms Total
|
5 |
|
Appliances
|
Central Vacuum, Oven - Built-in, Dishwasher, Dryer, Garage Door Opener, Microwave, Oven, Refrigerator, Stove, Washer |
|
Basement Development
|
Finished |
|
Basement Type
|
N/a (finished) |
|
Construction Style Attachment
|
Detached |
|
Cooling Type
|
Central Air Conditioning |
|
Exterior Finish
|
Brick |
|
Fireplace Present
|
Yes |
|
Fireplace Total
|
3 |
|
Foundation Type
|
Concrete |
|
Heating Fuel
|
Natural Gas |
|
Heating Type
|
Forced Air |
|
Stories Total
|
2 |
|
Type
|
House |
Parking
Land
|
Acreage
|
Yes |
|
Land Amenities
|
Schools |
|
Sewer
|
Septic System |
|
Size Irregular
|
126.82 X 999.99 Ft |
|
Size Total Text
|
126.82 X 999.99 Ft|5 - 9.99 Acres |
|
Surface Water
|
Lake/pond |
Rooms
| Level |
Type |
Length |
Width |
Dimensions |
|
Second Level |
Primary Bedroom |
4.22 m |
5.99 m |
4.22 m x 5.99 m |
|
Second Level |
Bedroom 2 |
3 m |
3.45 m |
3 m x 3.45 m |
|
Second Level |
Bedroom 3 |
5.54 m |
3.91 m |
5.54 m x 3.91 m |
|
Second Level |
Bedroom 4 |
3.25 m |
3.91 m |
3.25 m x 3.91 m |
|
Basement |
Recreational, Games Room |
7.72 m |
6.96 m |
7.72 m x 6.96 m |
|
Basement |
Family Room |
5.56 m |
6.93 m |
5.56 m x 6.93 m |
|
Basement |
Kitchen |
2.08 m |
3.71 m |
2.08 m x 3.71 m |
|
Main Level |
Family Room |
3.89 m |
6.2 m |
3.89 m x 6.2 m |
|
Main Level |
Kitchen |
3.56 m |
3.1 m |
3.56 m x 3.1 m |
|
Main Level |
Office |
3.91 m |
6.02 m |
3.91 m x 6.02 m |
|
Main Level |
Living Room |
5.38 m |
3.96 m |
5.38 m x 3.96 m |
|
Main Level |
Dining Room |
4.24 m |
3.91 m |
4.24 m x 3.91 m |










































