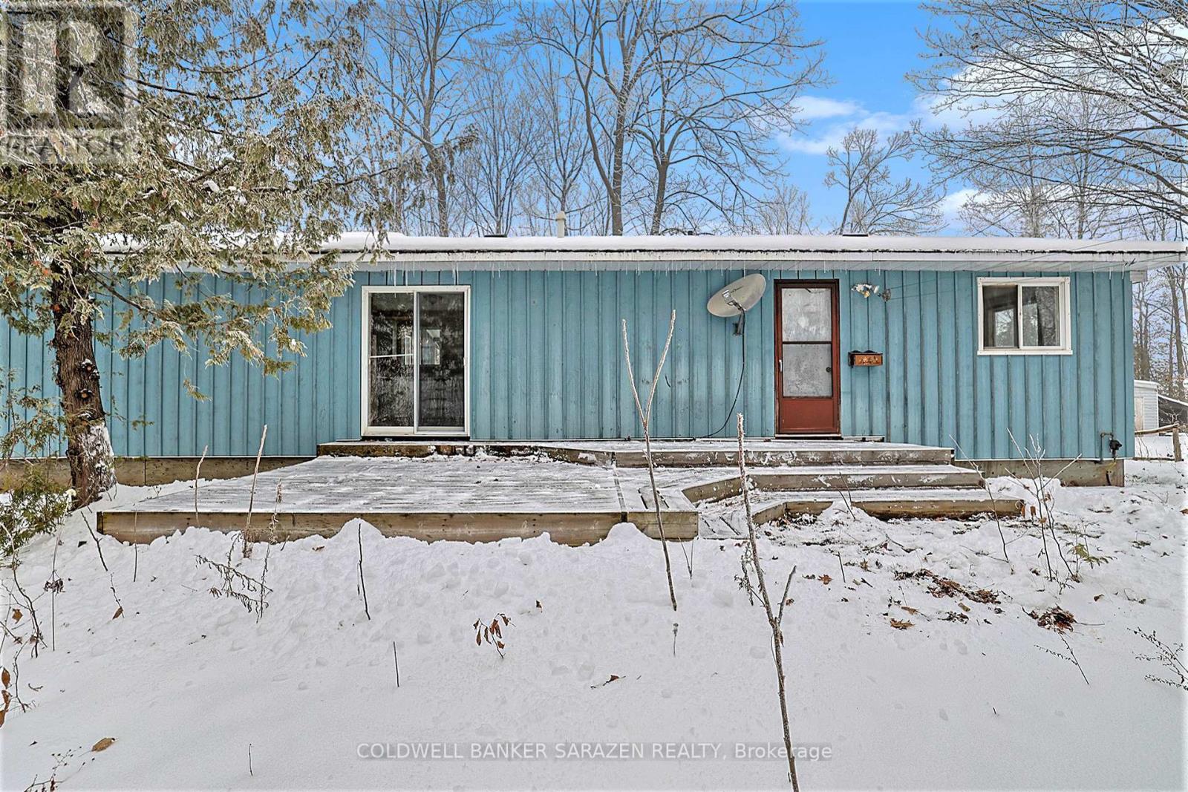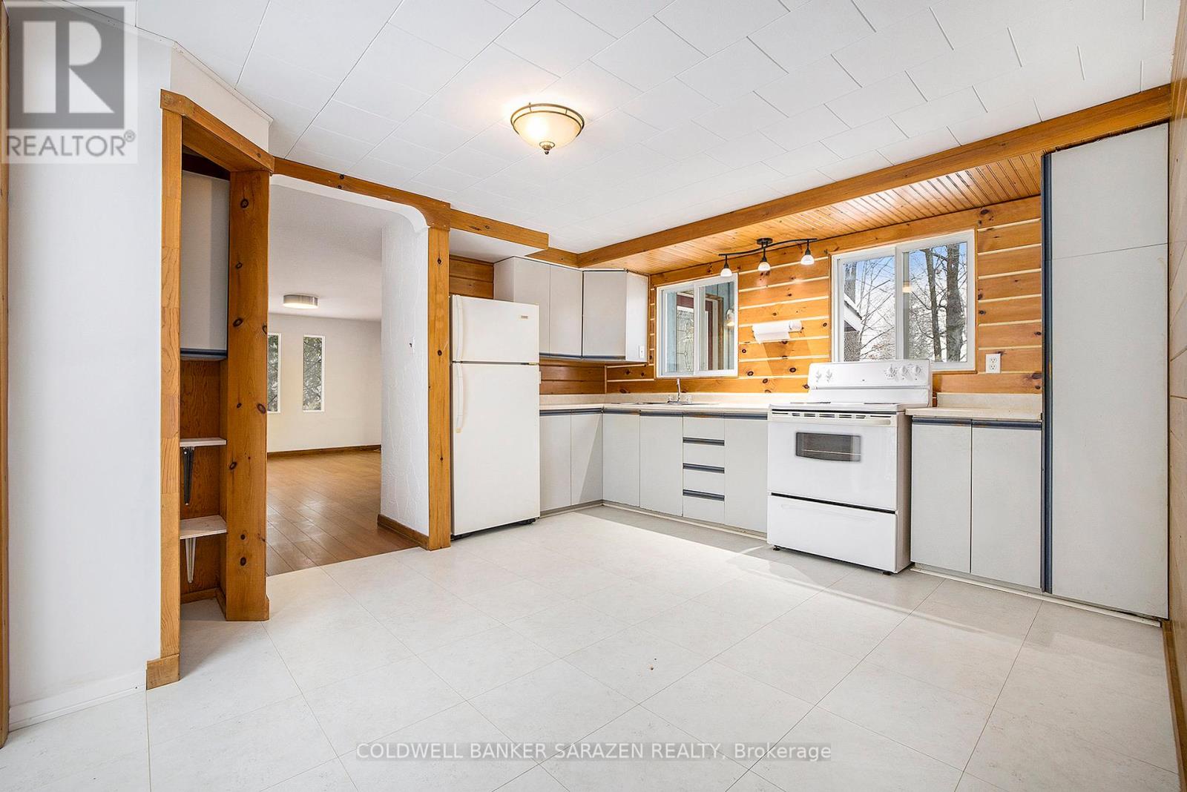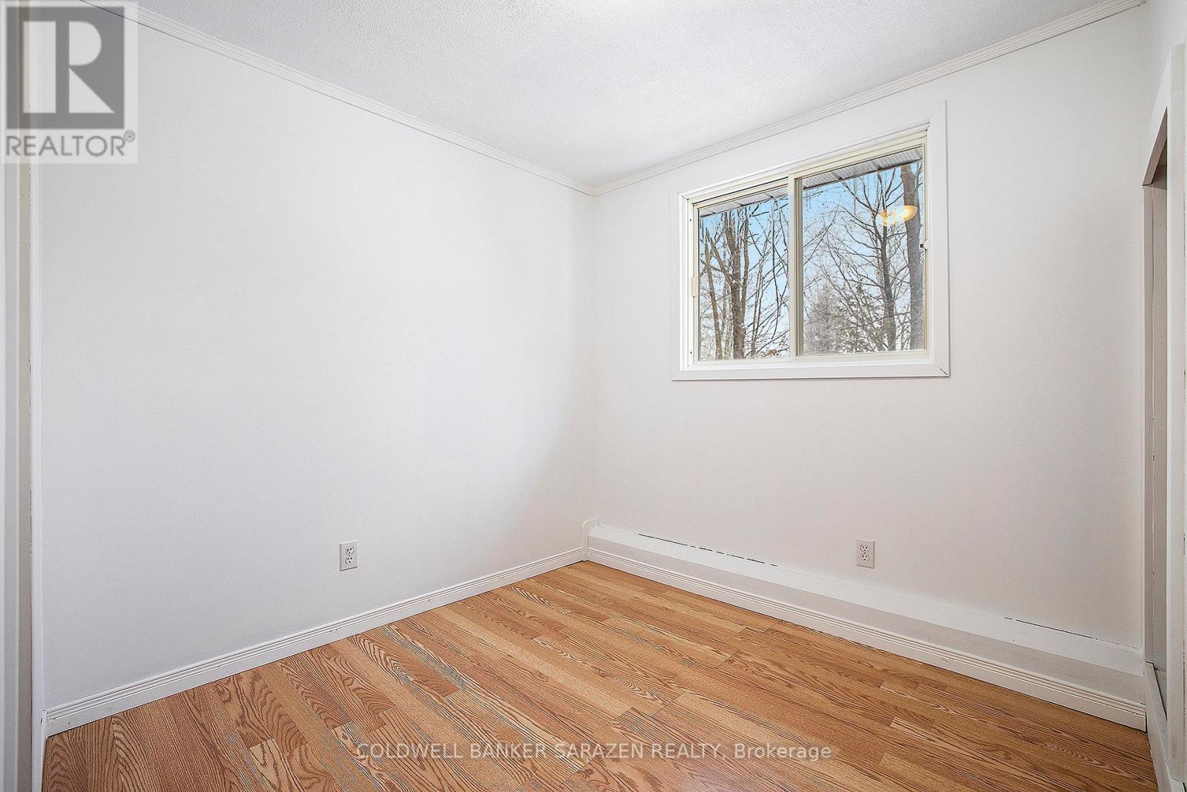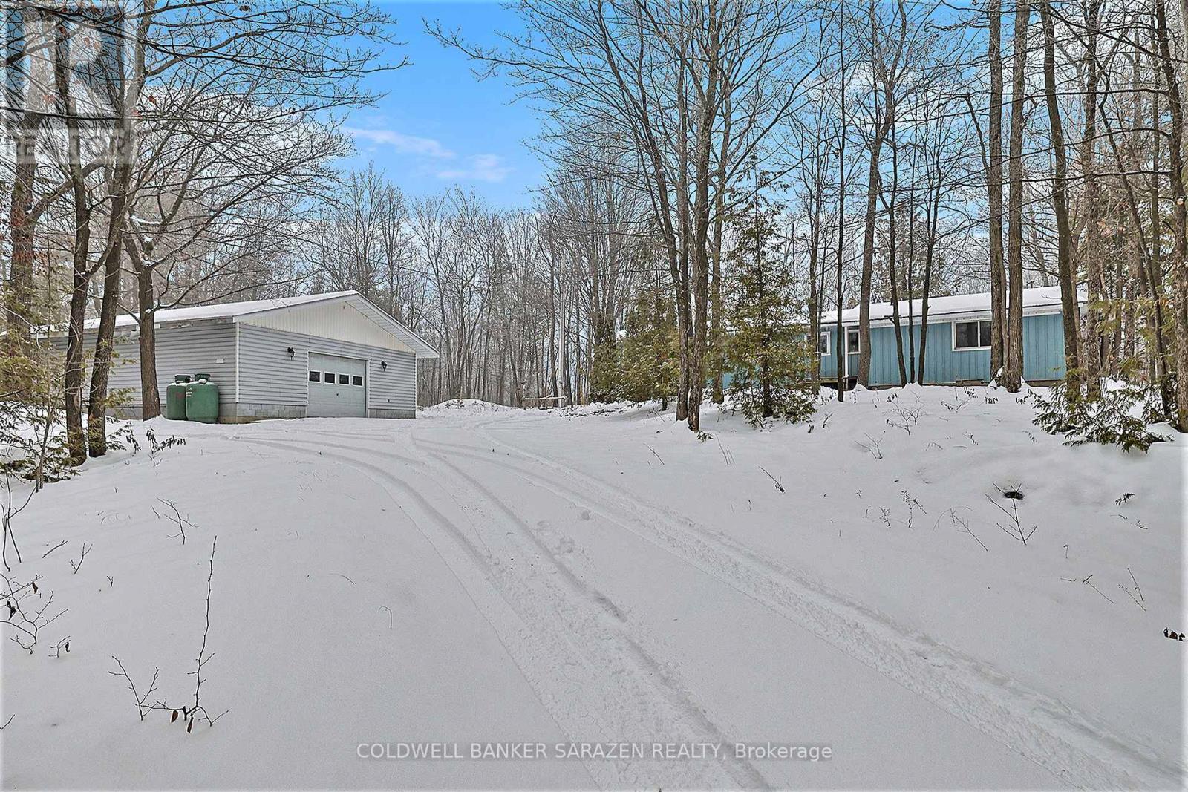2 Bedroom
1 Bathroom
Bungalow
Fireplace
Forced Air
$348,500
Peaceful surroundings await you. 2 - bedroom mobile home with addition, sits high atop 3.24 wooded acres. Minutes to Highway 17 for commuters to Ottawa, Renfrew and Ottawa River boat launch. Nice sized Living room with woodstove. Open concept to Dining area. Good sized Kitchen with plenty of counter/cupboard space and corner pantry. Access via patio doors to the large back yard deck. Laundry in main hallway. Primary bedroom with large closet and two windows. New propane furnace 2024. Large garage/workshop with propane space heater provides a great space for the hobbyist or to safely store all your toys. 24 hour irrevocable on all offers. Home is an Estate Sale. Trustee has not resided in the property and can not therefore give warranties. (id:28469)
Property Details
|
MLS® Number
|
X11897247 |
|
Property Type
|
Single Family |
|
Community Name
|
544 - Horton Twp |
|
Equipment Type
|
Water Heater |
|
Parking Space Total
|
4 |
|
Rental Equipment Type
|
Water Heater |
Building
|
Bathroom Total
|
1 |
|
Bedrooms Above Ground
|
2 |
|
Bedrooms Total
|
2 |
|
Appliances
|
Water Softener, Refrigerator, Stove |
|
Architectural Style
|
Bungalow |
|
Basement Type
|
Crawl Space |
|
Exterior Finish
|
Wood |
|
Fireplace Present
|
Yes |
|
Foundation Type
|
Unknown, Wood/piers |
|
Heating Fuel
|
Propane |
|
Heating Type
|
Forced Air |
|
Stories Total
|
1 |
|
Type
|
Mobile Home |
Parking
Land
|
Acreage
|
No |
|
Sewer
|
Septic System |
|
Zoning Description
|
N/a |
Rooms
| Level |
Type |
Length |
Width |
Dimensions |
|
Main Level |
Foyer |
1.74 m |
1.24 m |
1.74 m x 1.24 m |
|
Main Level |
Dining Room |
3.88 m |
2.36 m |
3.88 m x 2.36 m |
|
Main Level |
Living Room |
6.07 m |
4.17 m |
6.07 m x 4.17 m |
|
Main Level |
Kitchen |
3.92 m |
4.06 m |
3.92 m x 4.06 m |
|
Main Level |
Bathroom |
2.31 m |
3.06 m |
2.31 m x 3.06 m |
|
Main Level |
Bedroom |
2.35 m |
2.97 m |
2.35 m x 2.97 m |
|
Main Level |
Bedroom |
2.35 m |
2.97 m |
2.35 m x 2.97 m |






































