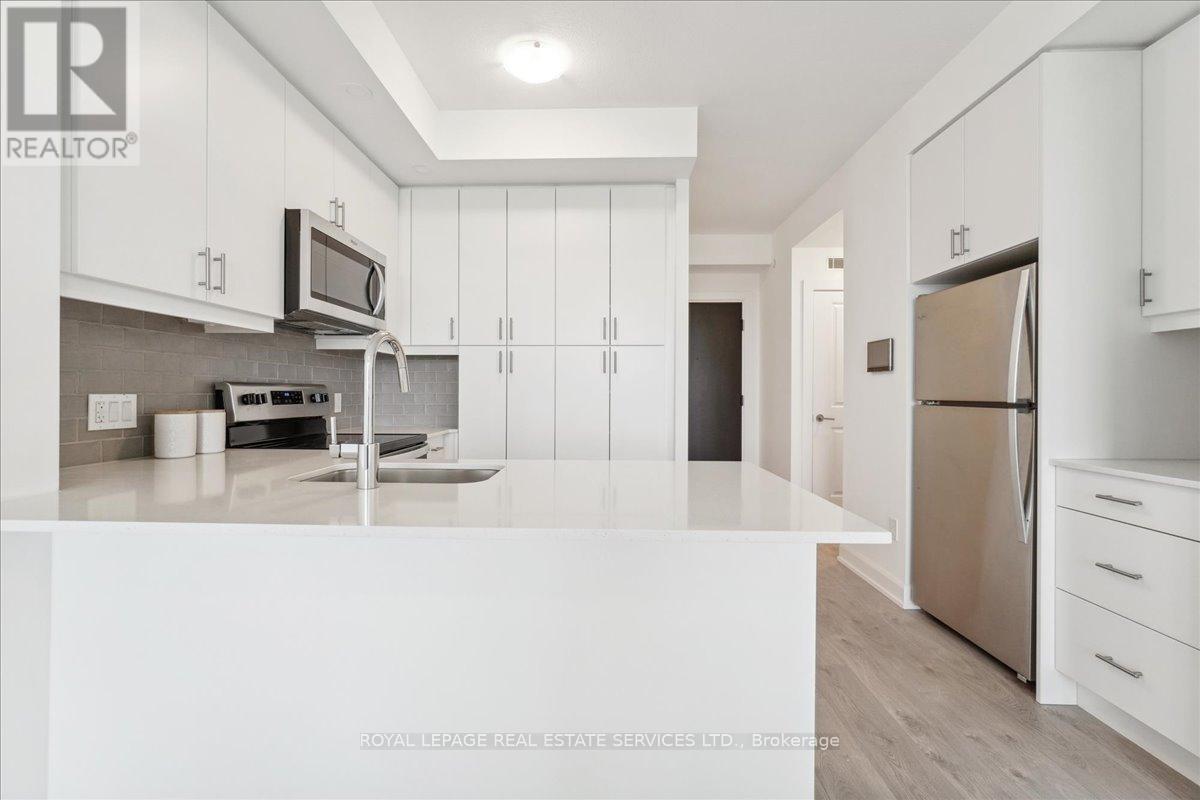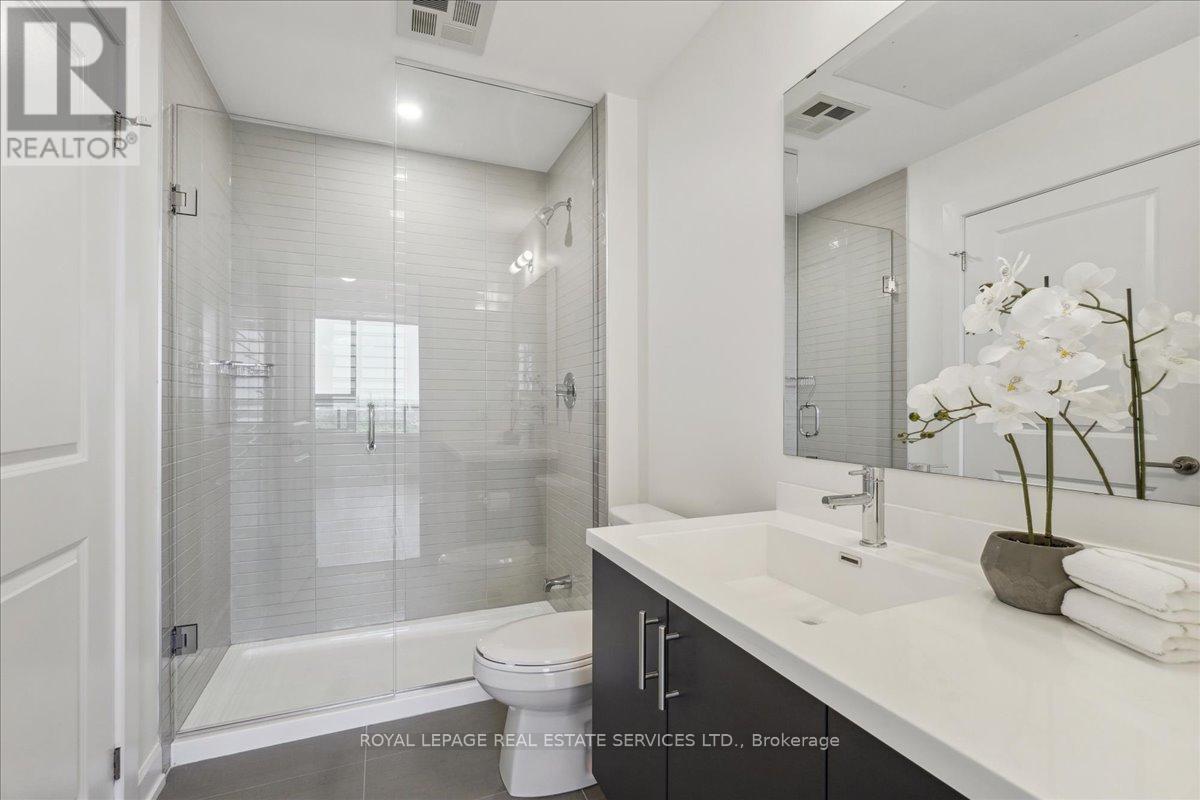2 Bedroom
1 Bathroom
Central Air Conditioning
Heat Pump
$2,700 Monthly
Brand New Upper West Side Condo by Branthaven! 1bedroom PLUS DEN, 1 bathroom & 2 PARKING!! This never lived in condo is not to be missed. Modern white kitchen with 4 stainless steel appliances, grey tile backsplash, plenty of pantry space, open to Great room. Great room with large windows & access to balcony. Primary bedroom with ensuite access to 3 pc bathroom, double closets & upgraded built ins. 3 pc bathroom with grey tile flooring, glass enclosed tile shower, upgraded vanity with quartz counters. Spacious den perfect for bedroom or office. Ensuite laundry. Keyless entry with Smart Connect home technology. 2 parking & 1 locker. Bell wifi $67 / month. Building amenities include modern main floor lounge, party room, fitness centre, Yoga Studio, Rooftop Terrace, Bicycle Storage, & Much More. Ideal location! Access to grocery stores, hospital, Go Transit bus station, 407/highways, shopping & more !!! **** EXTRAS **** 2nd parking spot located at 3200 William Coltson #2079-P2, Bell wifi $67 / month. (id:27910)
Property Details
|
MLS® Number
|
W8438412 |
|
Property Type
|
Single Family |
|
Community Name
|
Iroquois Ridge North |
|
Amenities Near By
|
Hospital, Place Of Worship, Public Transit |
|
Community Features
|
Pet Restrictions, Community Centre |
|
Features
|
Level Lot, Balcony, Level |
|
Parking Space Total
|
2 |
Building
|
Bathroom Total
|
1 |
|
Bedrooms Above Ground
|
1 |
|
Bedrooms Below Ground
|
1 |
|
Bedrooms Total
|
2 |
|
Amenities
|
Party Room, Visitor Parking, Exercise Centre, Storage - Locker, Security/concierge |
|
Appliances
|
Window Coverings |
|
Cooling Type
|
Central Air Conditioning |
|
Exterior Finish
|
Concrete |
|
Foundation Type
|
Poured Concrete |
|
Heating Type
|
Heat Pump |
|
Type
|
Apartment |
Parking
Land
|
Acreage
|
No |
|
Land Amenities
|
Hospital, Place Of Worship, Public Transit |
Rooms
| Level |
Type |
Length |
Width |
Dimensions |
|
Main Level |
Living Room |
4.57 m |
3.35 m |
4.57 m x 3.35 m |
|
Main Level |
Kitchen |
2.51 m |
2.13 m |
2.51 m x 2.13 m |
|
Main Level |
Primary Bedroom |
3.05 m |
3.05 m |
3.05 m x 3.05 m |
|
Main Level |
Den |
2.08 m |
2.03 m |
2.08 m x 2.03 m |





































