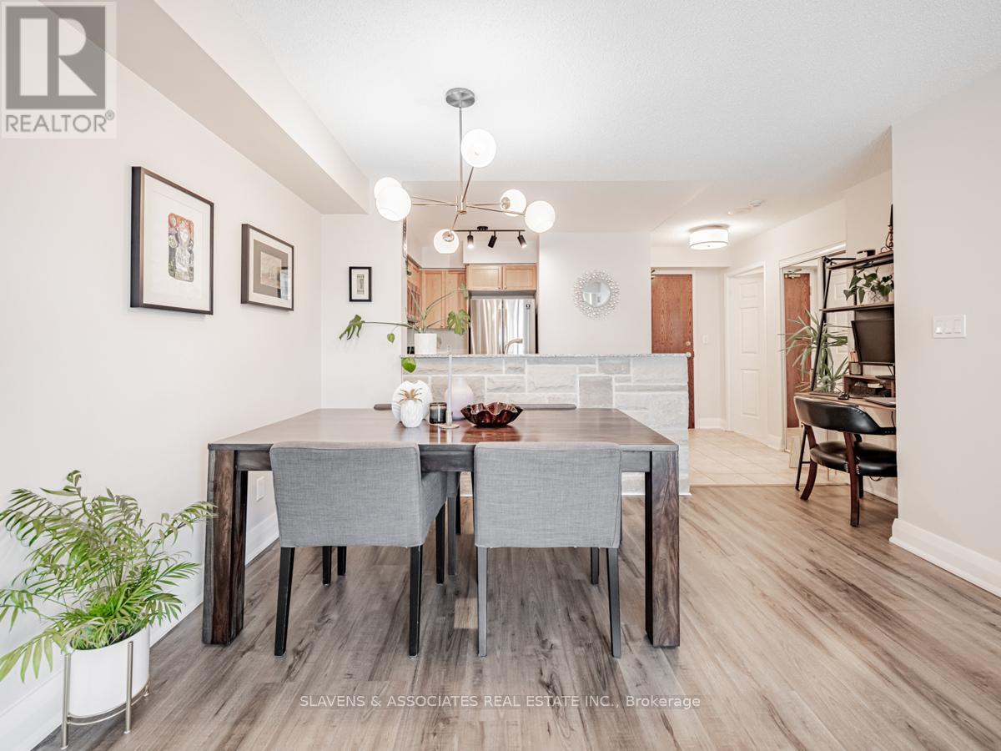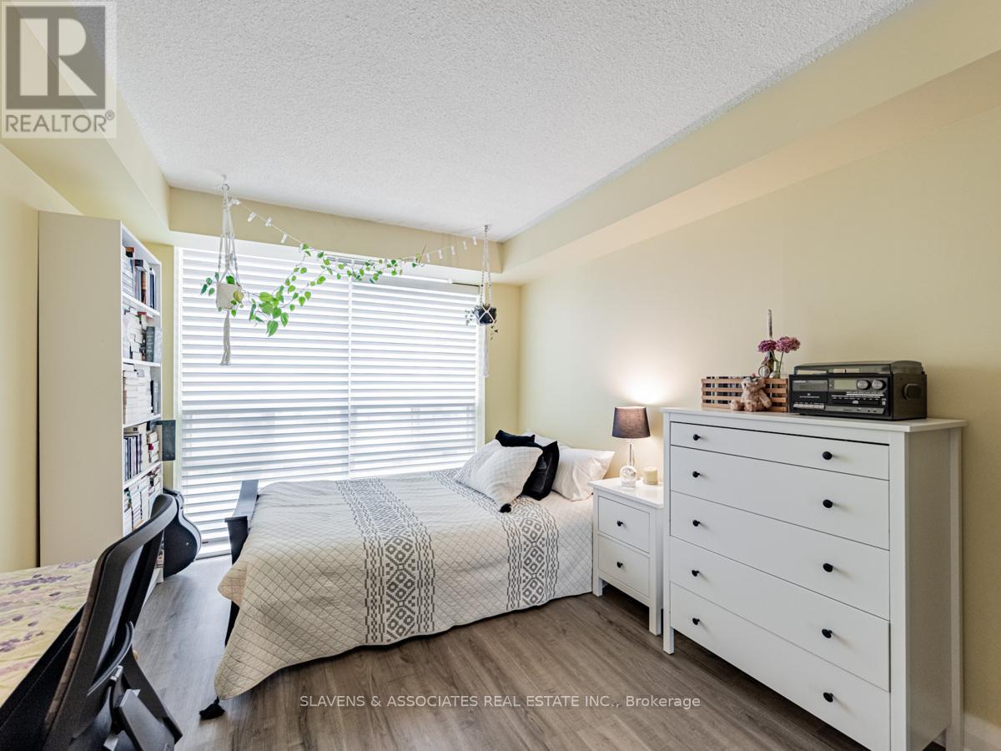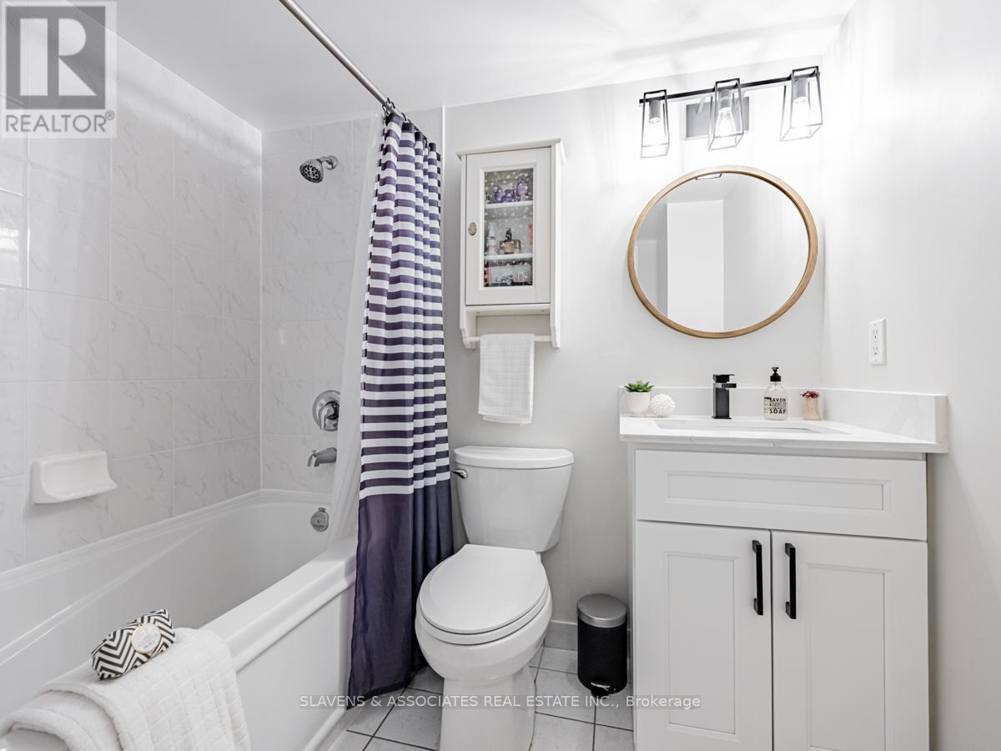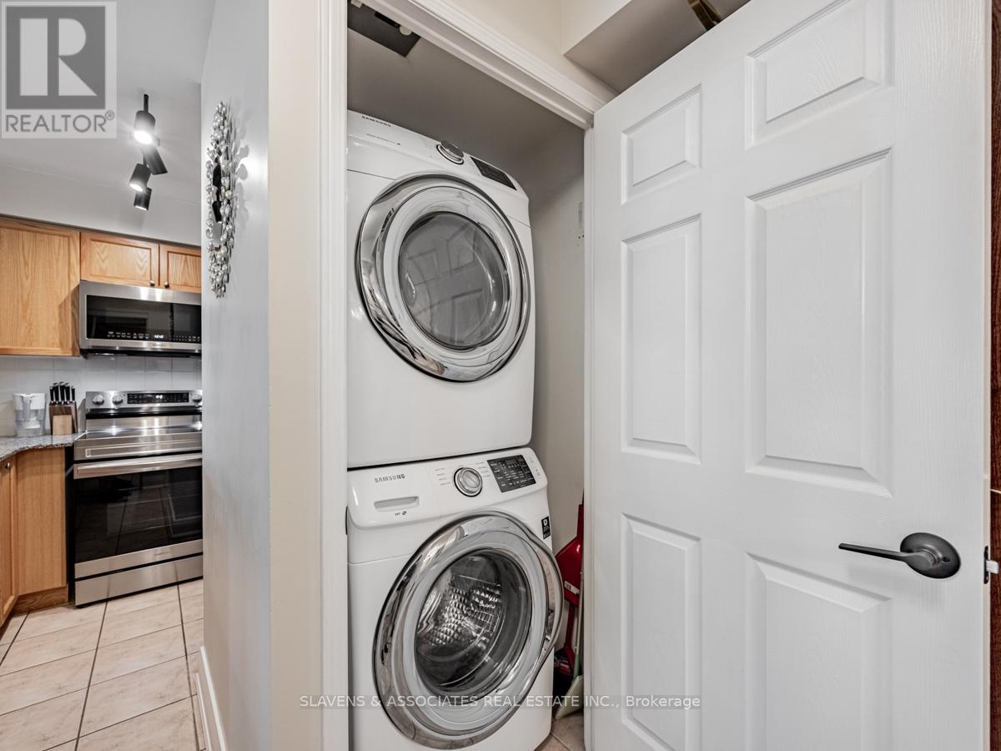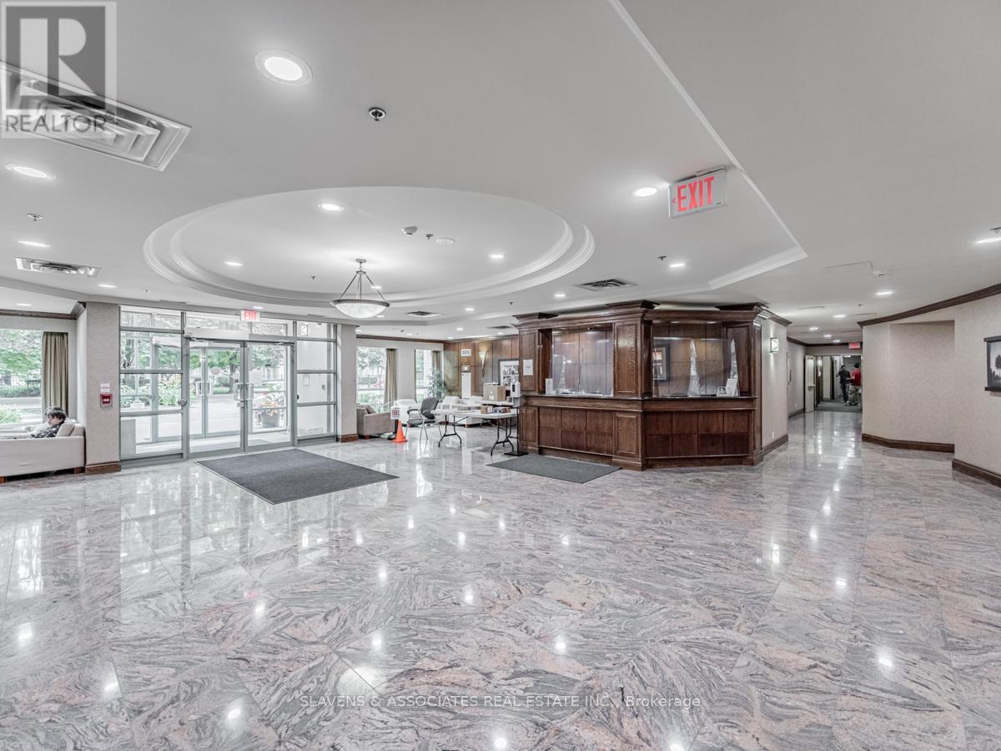1108 - 7 Michael Power Place Toronto, Ontario M9A 0A4
$569,900Maintenance,
$877.21 Monthly
Maintenance,
$877.21 MonthlyPort Royal Place - Spacious Split 2 Bedroom Plan, Very Quiet Corner Suite with 2 Baths, Balcony, Parking + Locker. Retreat to Your Primary Bedroom with Organized Closets and Private Ensuite Bath. Large 2nd Bedroom and Even an Office Nook! This Suite Has Been Carefully Upgraded Throughout! Newer Flooring + Baseboards, Stainless Steel Samsung Appliances, New Modern Light Fixtures + Door Handles Throughout, Toilets, Bathroom Vanities, Taps + Cabinets. Enjoy Entertaining in Your Open Concept Space - Living, Dining + Kitchen. Numerous Amenities to Enjoy + an Amazing Long Term Concierge Who Knows You By Name! Islington Village is a Wonderful Community with Easy Access to Parks, the Subway, Local Shops, Groceries + Restaurants! Convenient Transportation Quick Drive to QEW + Highway 427. Come Fall In Love with the Suite Life! **** EXTRAS **** Maintenance Fee Includes All Your Utilities (Heat, Hydro, Water, CAC). 24 hr Concierge, Gym, Meeting, Billiards, Golf + Party Room + BBQs! Come See For Yourself - Open House Sunday June 30th 2 to 4PM. (id:27910)
Open House
This property has open houses!
2:00 pm
Ends at:4:00 pm
Property Details
| MLS® Number | W8485010 |
| Property Type | Single Family |
| Community Name | Islington-City Centre West |
| Amenities Near By | Park, Public Transit, Schools |
| Community Features | Pet Restrictions |
| Features | Balcony |
| Parking Space Total | 1 |
Building
| Bathroom Total | 2 |
| Bedrooms Above Ground | 2 |
| Bedrooms Total | 2 |
| Amenities | Security/concierge, Exercise Centre, Party Room, Visitor Parking, Storage - Locker |
| Appliances | Blinds, Dryer, Microwave, Refrigerator, Stove, Washer |
| Cooling Type | Central Air Conditioning |
| Exterior Finish | Brick |
| Type | Apartment |
Parking
| Underground |
Land
| Acreage | No |
| Land Amenities | Park, Public Transit, Schools |
Rooms
| Level | Type | Length | Width | Dimensions |
|---|---|---|---|---|
| Flat | Living Room | 5.08 m | 3.66 m | 5.08 m x 3.66 m |
| Flat | Dining Room | 5.08 m | 3.66 m | 5.08 m x 3.66 m |
| Flat | Kitchen | 2.54 m | 2.82 m | 2.54 m x 2.82 m |
| Flat | Primary Bedroom | 3.84 m | 3.05 m | 3.84 m x 3.05 m |
| Flat | Bathroom | 2.39 m | 2.13 m | 2.39 m x 2.13 m |
| Flat | Bedroom 2 | 4.45 m | 3 m | 4.45 m x 3 m |
| Flat | Bathroom | 2.39 m | 2.13 m | 2.39 m x 2.13 m |
| Flat | Other | 2.64 m | 1.37 m | 2.64 m x 1.37 m |






