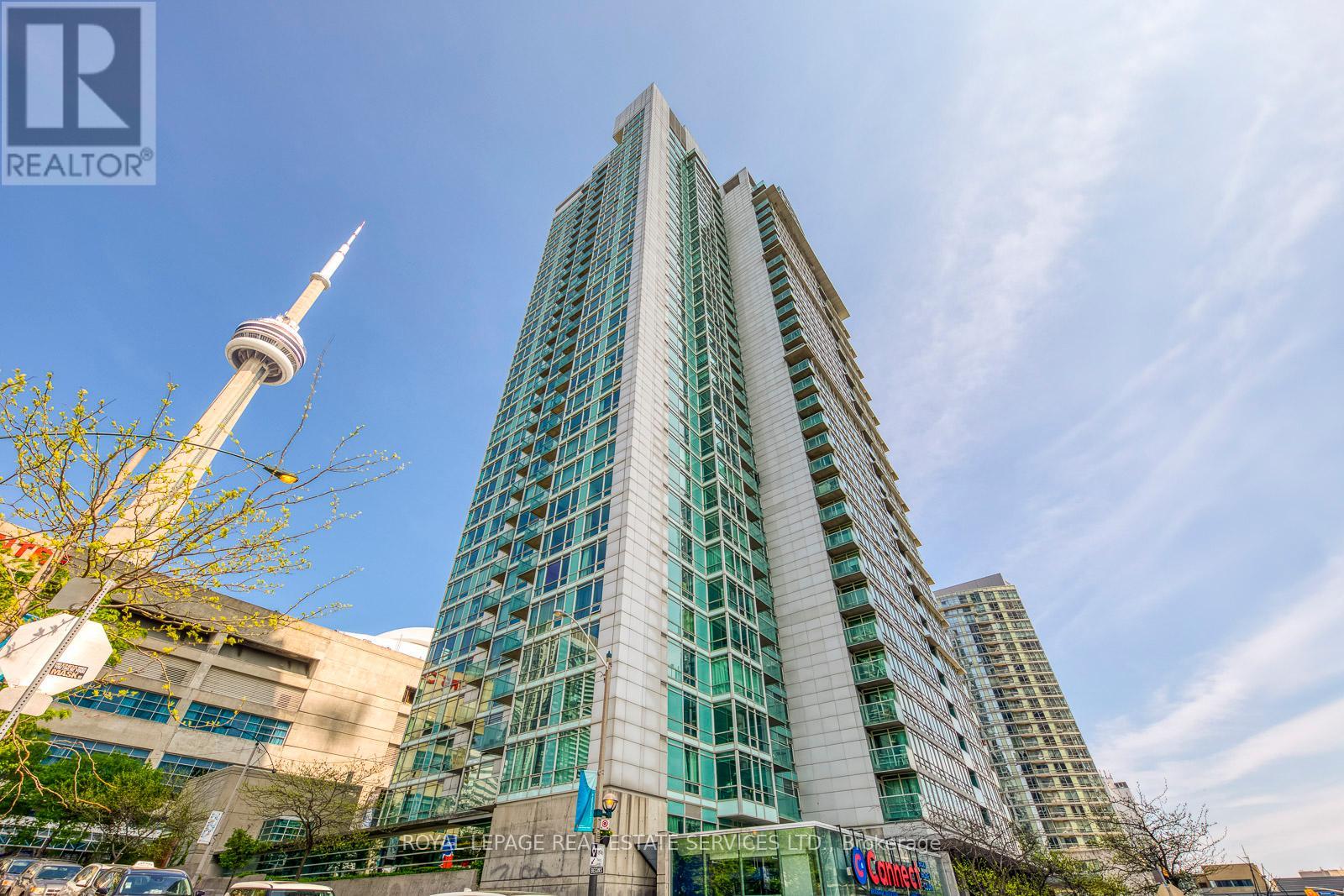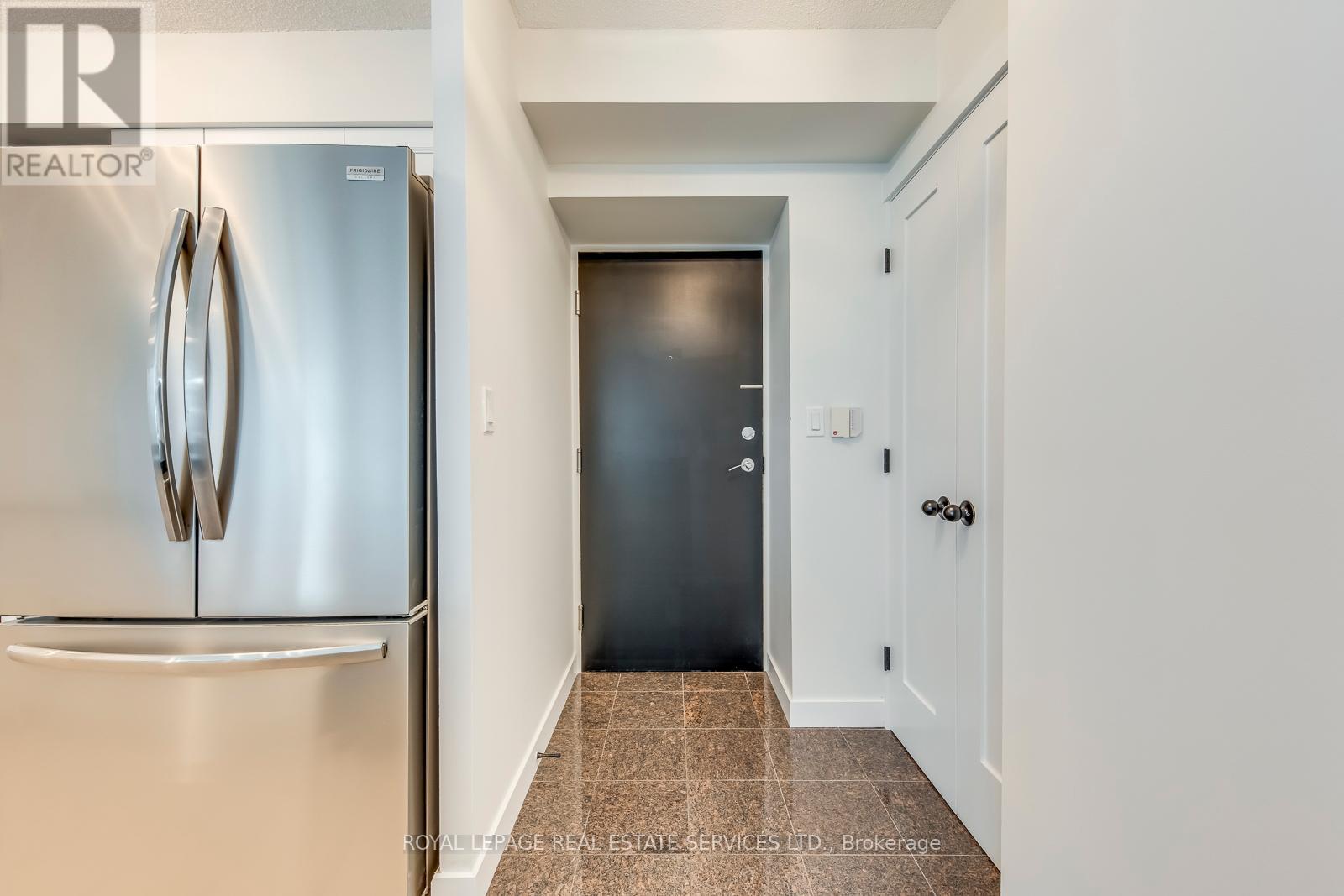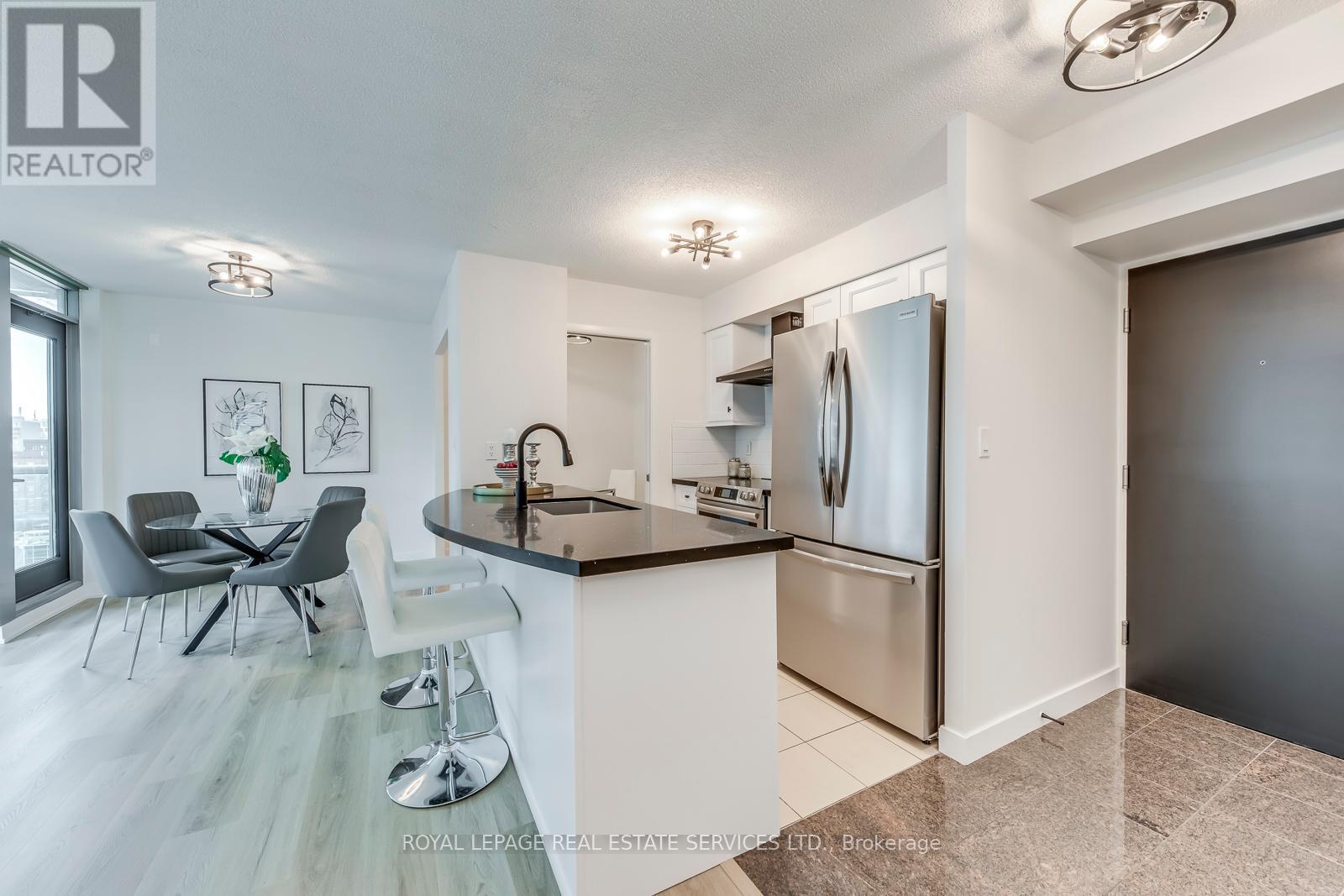3 Bedroom
2 Bathroom
Indoor Pool
Central Air Conditioning
Forced Air
$938,888Maintenance,
$857.33 Monthly
This newly renovated condo apartment boasting 2 bedrooms + Den and 2 bathrooms, is a gem nestled in downtown Toronto. Open-concept living and dining area, complete with floor-to-ceiling windows, natural light floods the space, creating a cozy ambiance. Very recent upgrades in 2024 include Fresh paint, new flooring, a sleek kitchen with quartz countertops, backsplash, and brand-new stainless-steel appliances. The Unit also features in-suite laundry, a private balcony and comes with parking and a spacious locker to enhance practicality, making this condo even more appealing. Nearby Well Mall & Marketplace provides easy access within walking distance to diverse shopping venues, entertainment, and dining options. The building offers enticing amenities like a pool, sauna, fitness center, and rooftop terrace, perfect for relaxation. The Location of this unit and its proximity to the CN Tower, Rogers Center, and public transportation with easy access to Gardiner Highway, Union Station, Billy Bishop Toronto Island Airport, Up Express, as well as shopping, dining, and entertainment venues, ensures an exciting urban lifestyle. Smart security features include fob entry to hallways and elevators. Maintenance fees include Central Heating / Cooling, Hydro, and Water. **** EXTRAS **** **FULLY RENOVATED** - Fresh Paint (2024), Hardwood Floors (2024), New Kitchen Cabinets & Quartz Countertops (2024), New Appliances (2024), Kitchen Backsplash (2024) (id:27910)
Property Details
|
MLS® Number
|
C8348550 |
|
Property Type
|
Single Family |
|
Community Name
|
Waterfront Communities C1 |
|
Amenities Near By
|
Park, Public Transit |
|
Community Features
|
Pet Restrictions, Community Centre |
|
Features
|
Balcony, Carpet Free, In Suite Laundry |
|
Parking Space Total
|
1 |
|
Pool Type
|
Indoor Pool |
Building
|
Bathroom Total
|
2 |
|
Bedrooms Above Ground
|
2 |
|
Bedrooms Below Ground
|
1 |
|
Bedrooms Total
|
3 |
|
Amenities
|
Security/concierge, Exercise Centre, Party Room, Sauna, Storage - Locker |
|
Appliances
|
Dryer, Range, Refrigerator, Stove, Washer |
|
Cooling Type
|
Central Air Conditioning |
|
Fire Protection
|
Security System |
|
Heating Fuel
|
Natural Gas |
|
Heating Type
|
Forced Air |
|
Type
|
Apartment |
Parking
Land
|
Acreage
|
No |
|
Land Amenities
|
Park, Public Transit |
Rooms
| Level |
Type |
Length |
Width |
Dimensions |
|
Main Level |
Living Room |
4.87 m |
3.81 m |
4.87 m x 3.81 m |
|
Main Level |
Dining Room |
2.5 m |
2.44 m |
2.5 m x 2.44 m |
|
Main Level |
Kitchen |
2.44 m |
2.3 m |
2.44 m x 2.3 m |
|
Main Level |
Primary Bedroom |
|
|
Measurements not available |
|
Main Level |
Bedroom |
3.9 m |
3.02 m |
3.9 m x 3.02 m |
|
Main Level |
Den |
3.15 m |
2.84 m |
3.15 m x 2.84 m |

































