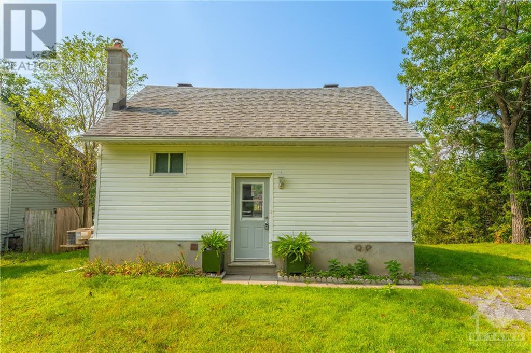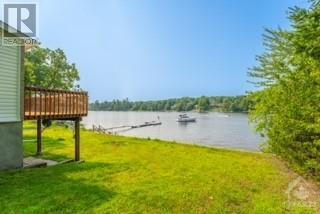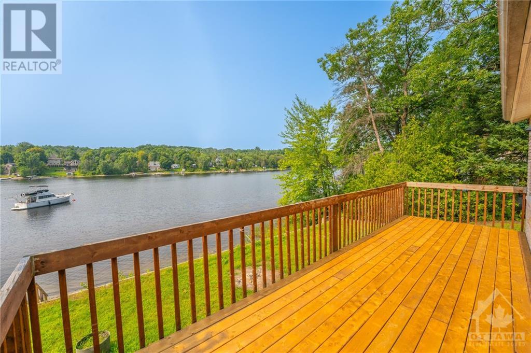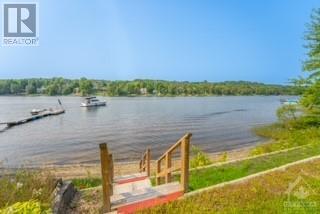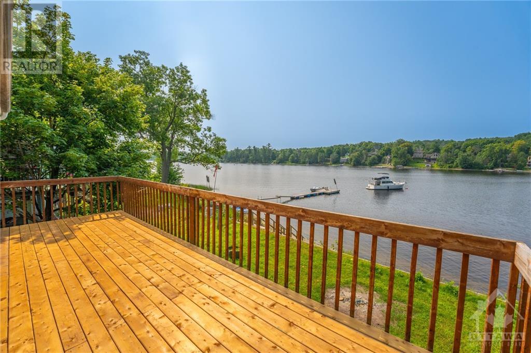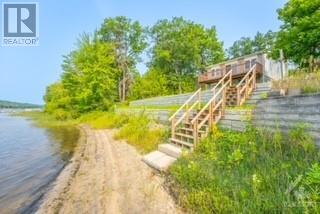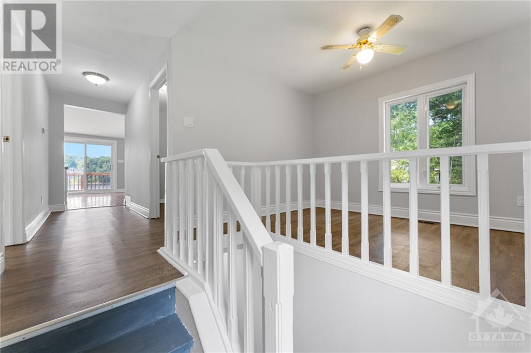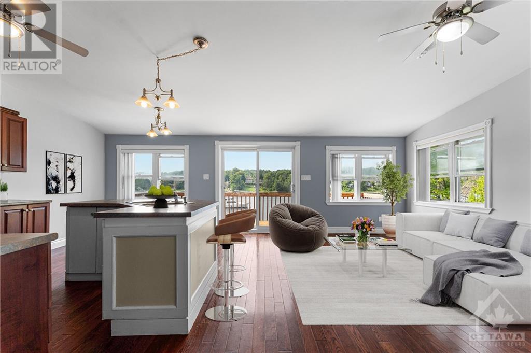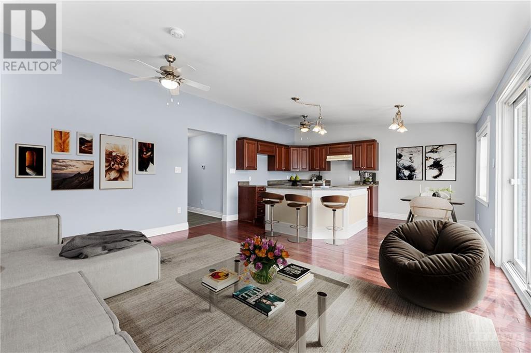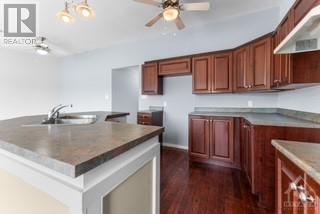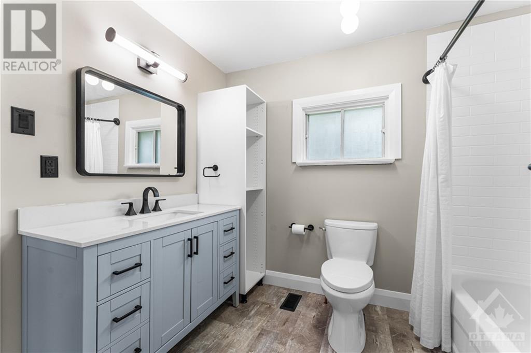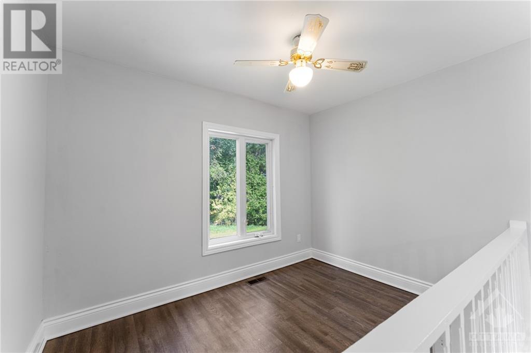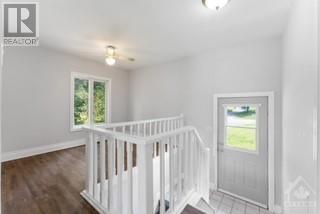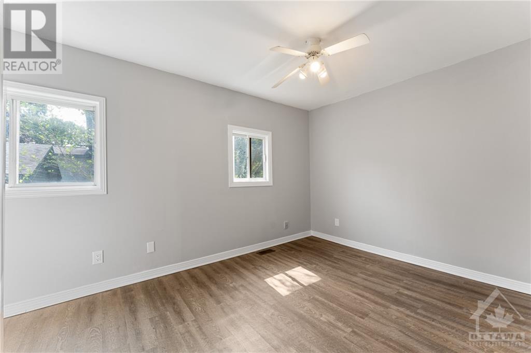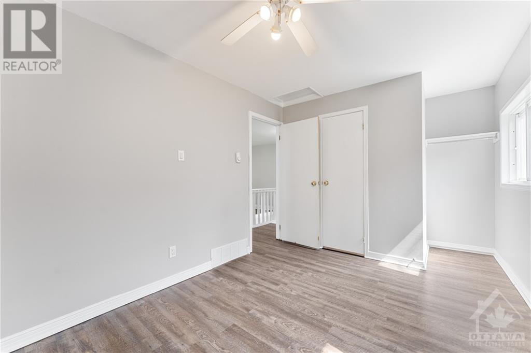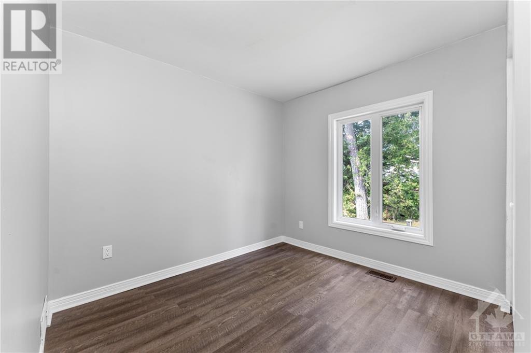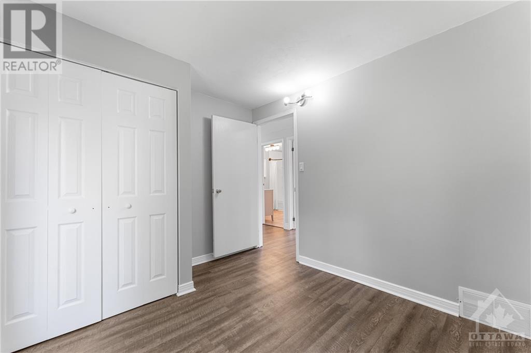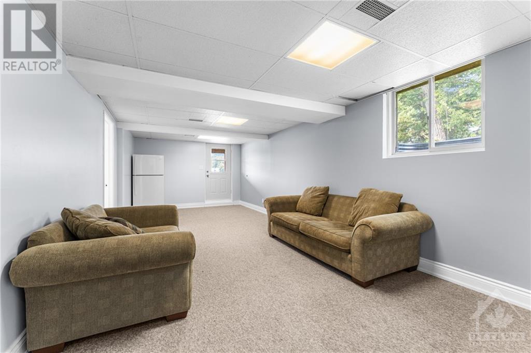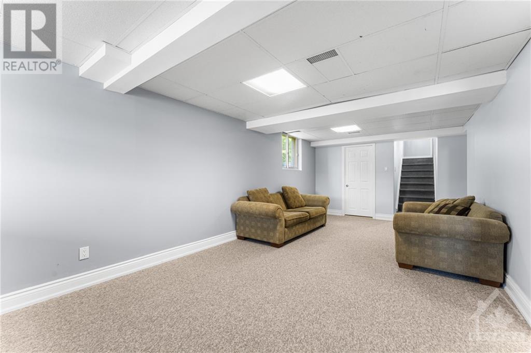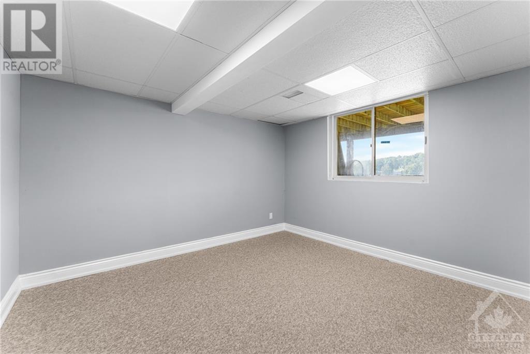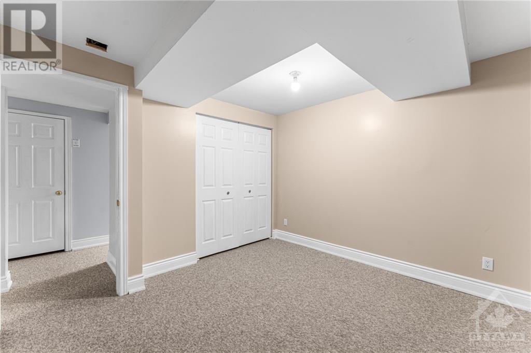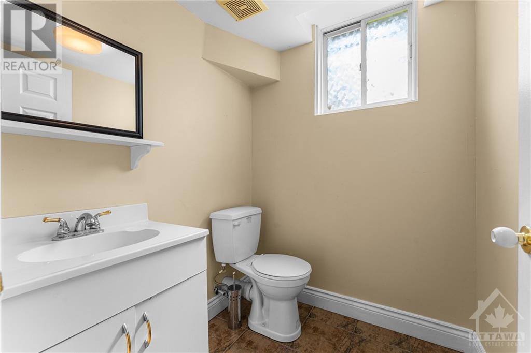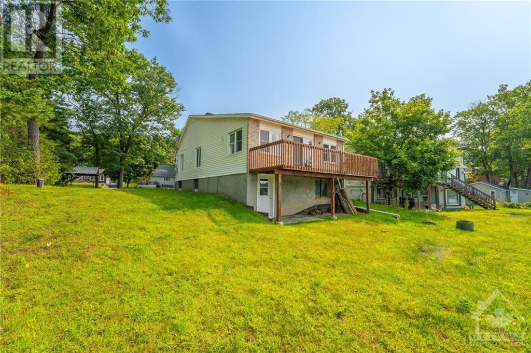2 Bedroom
2 Bathroom
Bungalow
Central Air Conditioning
Forced Air
Waterfront
$798,000
Open House Saturday Nov 2nd,2-4pm.Waterfront w/walk out basement!This gem is high and dry in beautiful Constance Bay: 3 bed plus den & office space w/ 1.5 bath. Perfect home or cottage.Walk in the door take a few steps up, large full bathroom is on your left hand side and a little office/guest/reading nook. Main level offers 2 good sized bedrooms on either side of home as you continue to walk through it opens to open kitchen offering both good cupboard and counter space and large windows and the living/dining space leads to a spacious private large deck to take in the afternoon sun. The lower level offers a large family room,1 bedrooms plus den, powder room, utilities/laundry room. Multi-tiered yard w/so much potential for family activities, gardens,cor storage for recreational toys! Retaining wall was done in 2017 and boasts stairs to take you down to the water. Love the outdoors all year round- LIFESTYLE and location does not come up very often!Note:a few photos are virtually staged. (id:28469)
Property Details
|
MLS® Number
|
1418664 |
|
Property Type
|
Single Family |
|
Neigbourhood
|
Constance Bay |
|
AmenitiesNearBy
|
Golf Nearby, Recreation Nearby, Water Nearby |
|
CommunityFeatures
|
Family Oriented |
|
Features
|
Park Setting |
|
ParkingSpaceTotal
|
4 |
|
WaterFrontType
|
Waterfront |
Building
|
BathroomTotal
|
2 |
|
BedroomsAboveGround
|
2 |
|
BedroomsTotal
|
2 |
|
ArchitecturalStyle
|
Bungalow |
|
BasementDevelopment
|
Finished |
|
BasementType
|
Full (finished) |
|
ConstructedDate
|
1951 |
|
ConstructionStyleAttachment
|
Detached |
|
CoolingType
|
Central Air Conditioning |
|
ExteriorFinish
|
Siding |
|
FlooringType
|
Other, Vinyl |
|
FoundationType
|
Block |
|
HalfBathTotal
|
1 |
|
HeatingFuel
|
Natural Gas |
|
HeatingType
|
Forced Air |
|
StoriesTotal
|
1 |
|
Type
|
House |
|
UtilityWater
|
Drilled Well |
Parking
Land
|
Acreage
|
No |
|
LandAmenities
|
Golf Nearby, Recreation Nearby, Water Nearby |
|
Sewer
|
Septic System |
|
SizeDepth
|
161 Ft |
|
SizeFrontage
|
67 Ft |
|
SizeIrregular
|
0.24 |
|
SizeTotal
|
0.24 Ac |
|
SizeTotalText
|
0.24 Ac |
|
ZoningDescription
|
Res |
Rooms
| Level |
Type |
Length |
Width |
Dimensions |
|
Lower Level |
Bedroom |
|
|
12'0" x 10'3" |
|
Lower Level |
Den |
|
|
10'8" x 10'5" |
|
Main Level |
Primary Bedroom |
|
|
11'8" x 9'0" |
|
Main Level |
Foyer |
|
|
6'5" x 3'5" |
|
Main Level |
Laundry Room |
|
|
Measurements not available |
|
Main Level |
Full Bathroom |
|
|
8'11" x 8'7" |
|
Main Level |
Kitchen |
|
|
10'0" x 5'4" |
|
Main Level |
Recreation Room |
|
|
30'0" x 12'0" |
|
Main Level |
Den |
|
|
10'0" x 7'10" |
|
Main Level |
Bedroom |
|
|
10'0" x 10'0" |
|
Main Level |
Eating Area |
|
|
10'0" x 6'0" |
|
Main Level |
Living Room/dining Room |
|
|
15'4" x 12'2" |

