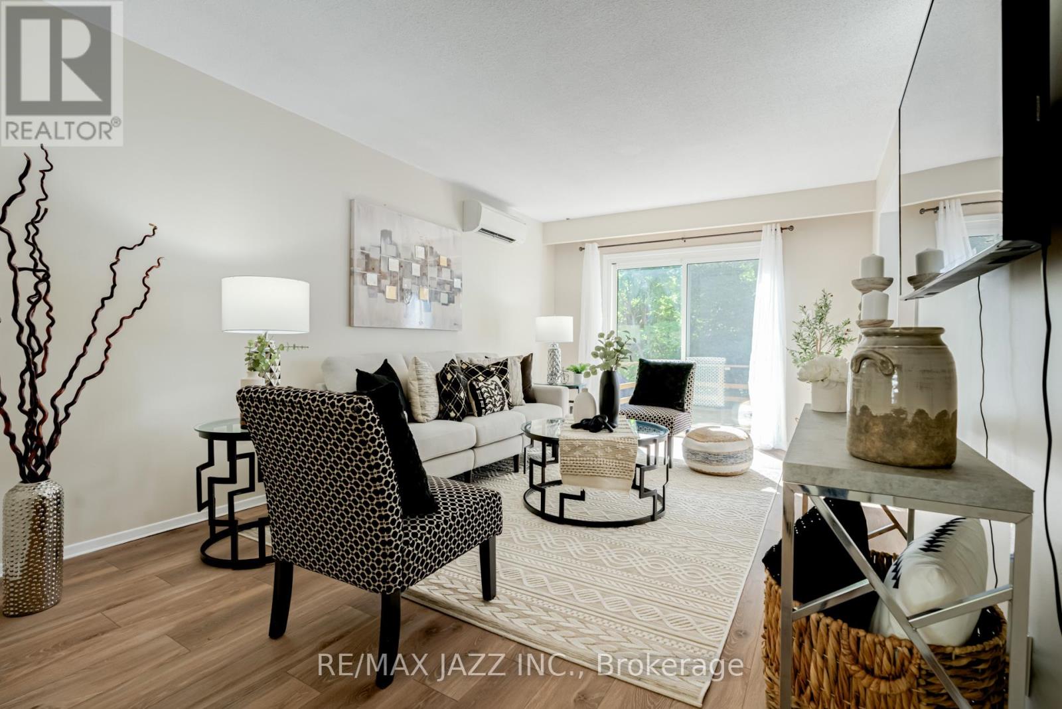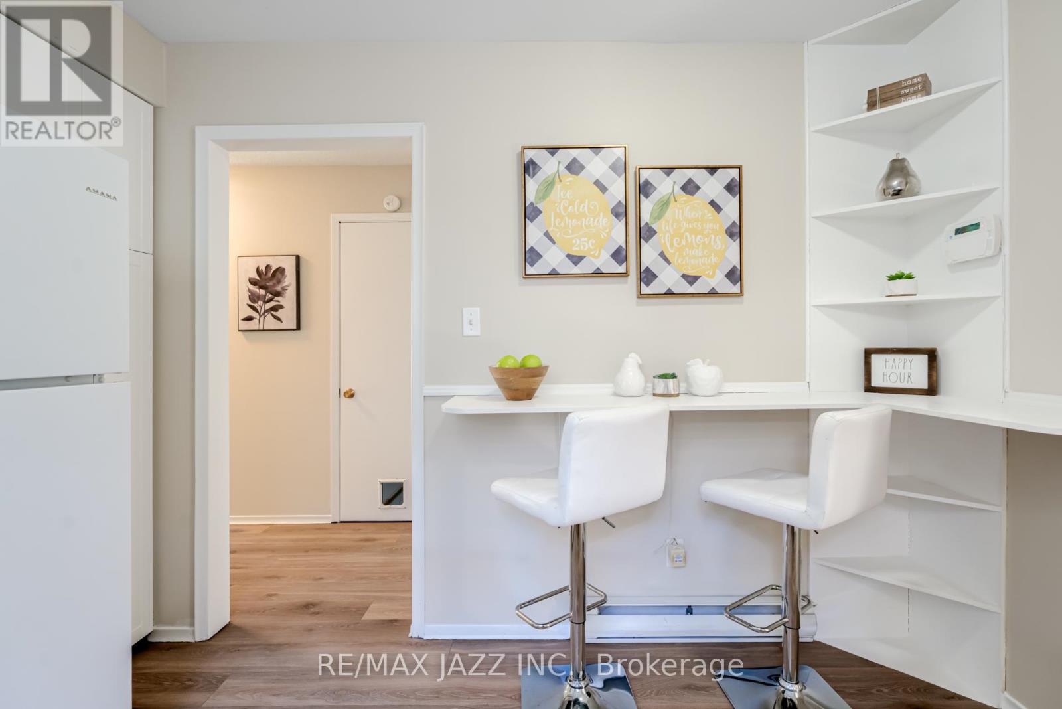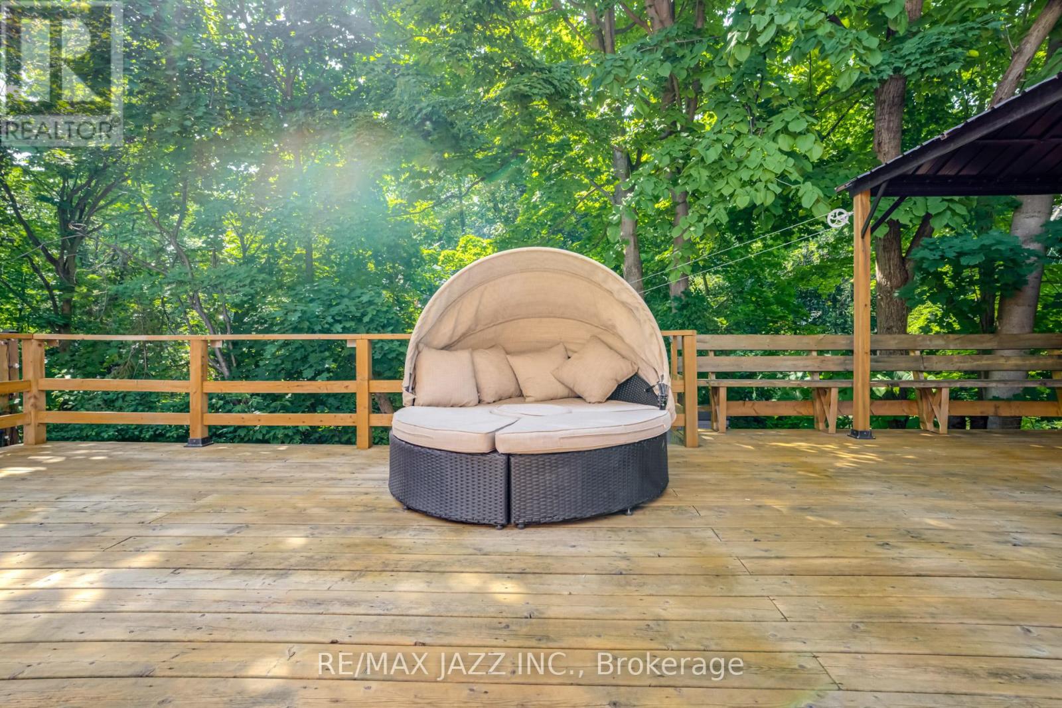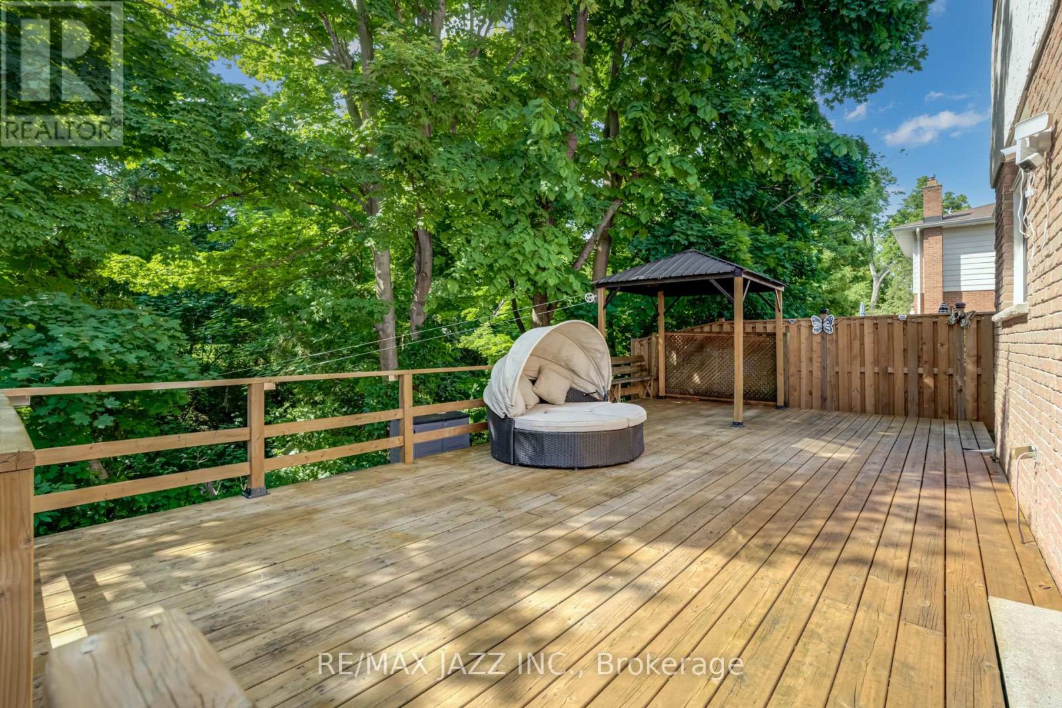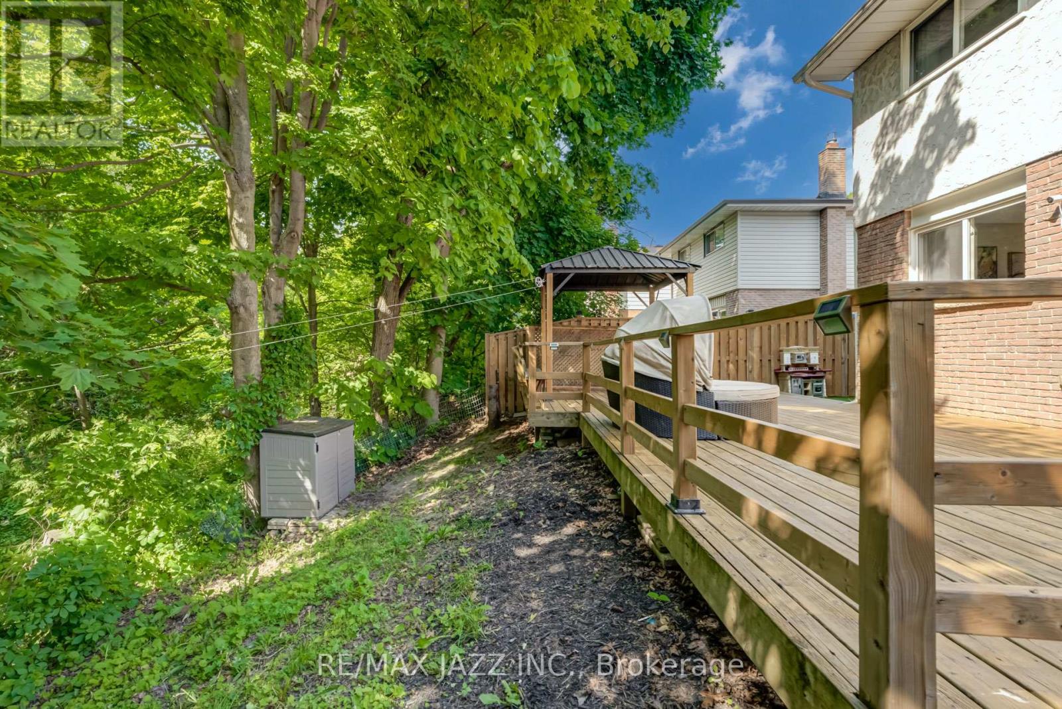3 Bedroom
4 Bathroom
Wall Unit
Heat Pump
$800,000
What A Rare Find! This Prized Kassinger Built Home Backs Onto A Tranquil Ravine, Tucked Away On One Of Oshawa's Most Picturesque Courts, In A Truly Spectacular Neighbourhood! Enjoy Sunrises And Coffee On Your Covered Front Porch. Indulge In Relaxation Or Host Gatherings On The Expansive Rear Deck, Overlooking Your Private, Wooded Sanctuary, Complete With A Gently Flowing Stream. Parking Is A Breeze With Room For Four Vehicles In The Driveway, Plus One In The Garage. Updates Include The Freshly Painted Main Level And Upper Stairway/Hall, Newer Modern Heat Pump System For Efficient Heating And Cooling, Newer Fencing And Vinyl Windows (2012). The Attached Garage Features Two Extra Doors For Easy Access From The Front Porch Or Backyard. 200 AMP Breaker Panel. Homes On This Ravine-Lined Court Don't List Often, And They Don't Last Long. Book Your Showing Today! (id:27910)
Property Details
|
MLS® Number
|
E8436174 |
|
Property Type
|
Single Family |
|
Community Name
|
Centennial |
|
Amenities Near By
|
Park, Public Transit |
|
Features
|
Cul-de-sac, Wooded Area, Ravine |
|
Parking Space Total
|
5 |
Building
|
Bathroom Total
|
4 |
|
Bedrooms Above Ground
|
3 |
|
Bedrooms Total
|
3 |
|
Appliances
|
Water Heater - Tankless, Dishwasher, Dryer, Refrigerator, Stove, Washer, Window Coverings |
|
Basement Development
|
Finished |
|
Basement Type
|
N/a (finished) |
|
Construction Style Attachment
|
Detached |
|
Cooling Type
|
Wall Unit |
|
Exterior Finish
|
Brick, Stucco |
|
Foundation Type
|
Poured Concrete |
|
Heating Fuel
|
Electric |
|
Heating Type
|
Heat Pump |
|
Stories Total
|
2 |
|
Type
|
House |
|
Utility Water
|
Municipal Water |
Parking
Land
|
Acreage
|
No |
|
Land Amenities
|
Park, Public Transit |
|
Sewer
|
Sanitary Sewer |
|
Size Irregular
|
38 X 136.11 Ft ; N Bound 134.86' W Bound 38.02'per Survey |
|
Size Total Text
|
38 X 136.11 Ft ; N Bound 134.86' W Bound 38.02'per Survey |
Rooms
| Level |
Type |
Length |
Width |
Dimensions |
|
Second Level |
Bedroom |
3.46 m |
3.04 m |
3.46 m x 3.04 m |
|
Second Level |
Bedroom 2 |
3.96 m |
2.88 m |
3.96 m x 2.88 m |
|
Second Level |
Bedroom 3 |
3.62 m |
2.88 m |
3.62 m x 2.88 m |
|
Basement |
Recreational, Games Room |
5.17 m |
3.43 m |
5.17 m x 3.43 m |
|
Basement |
Office |
3.07 m |
2.61 m |
3.07 m x 2.61 m |
|
Basement |
Other |
3.57 m |
2.29 m |
3.57 m x 2.29 m |
|
Main Level |
Living Room |
5.22 m |
3.29 m |
5.22 m x 3.29 m |
|
Main Level |
Dining Room |
3.19 m |
2.8 m |
3.19 m x 2.8 m |
|
Main Level |
Kitchen |
3.39 m |
2.78 m |
3.39 m x 2.78 m |
Utilities
|
Cable
|
Installed |
|
Sewer
|
Installed |







