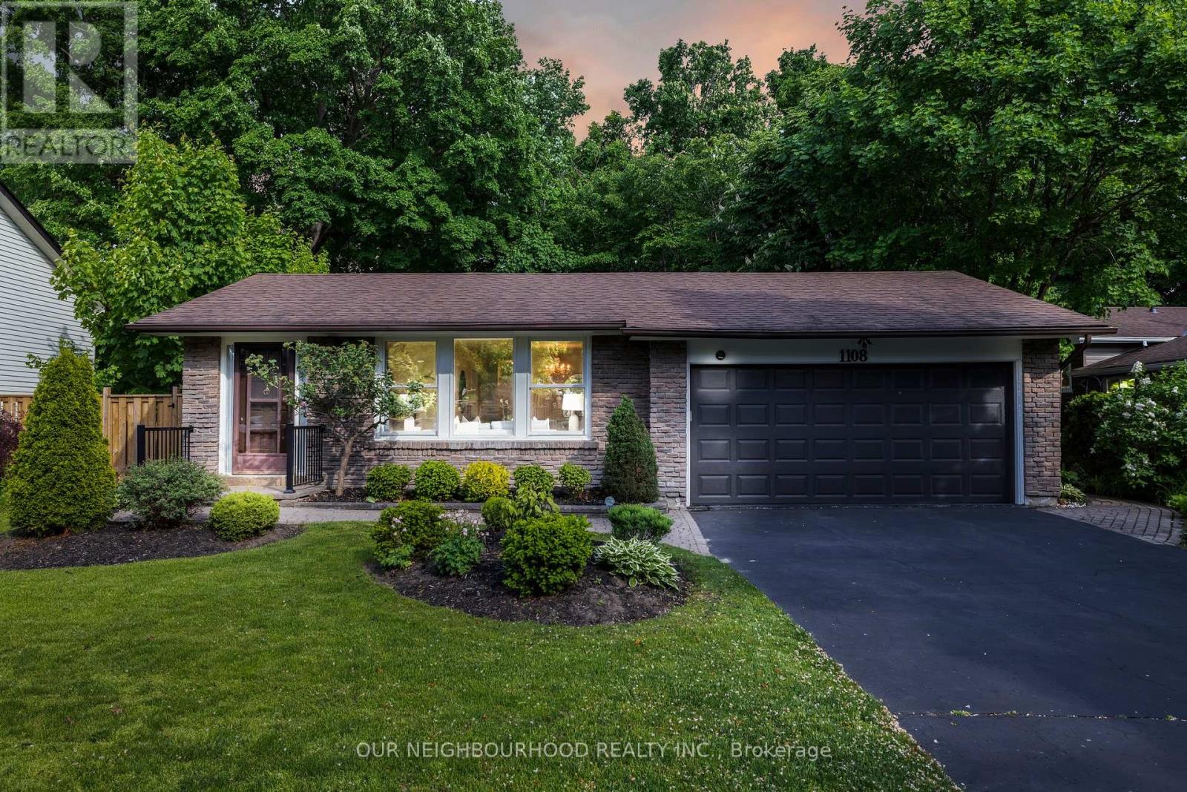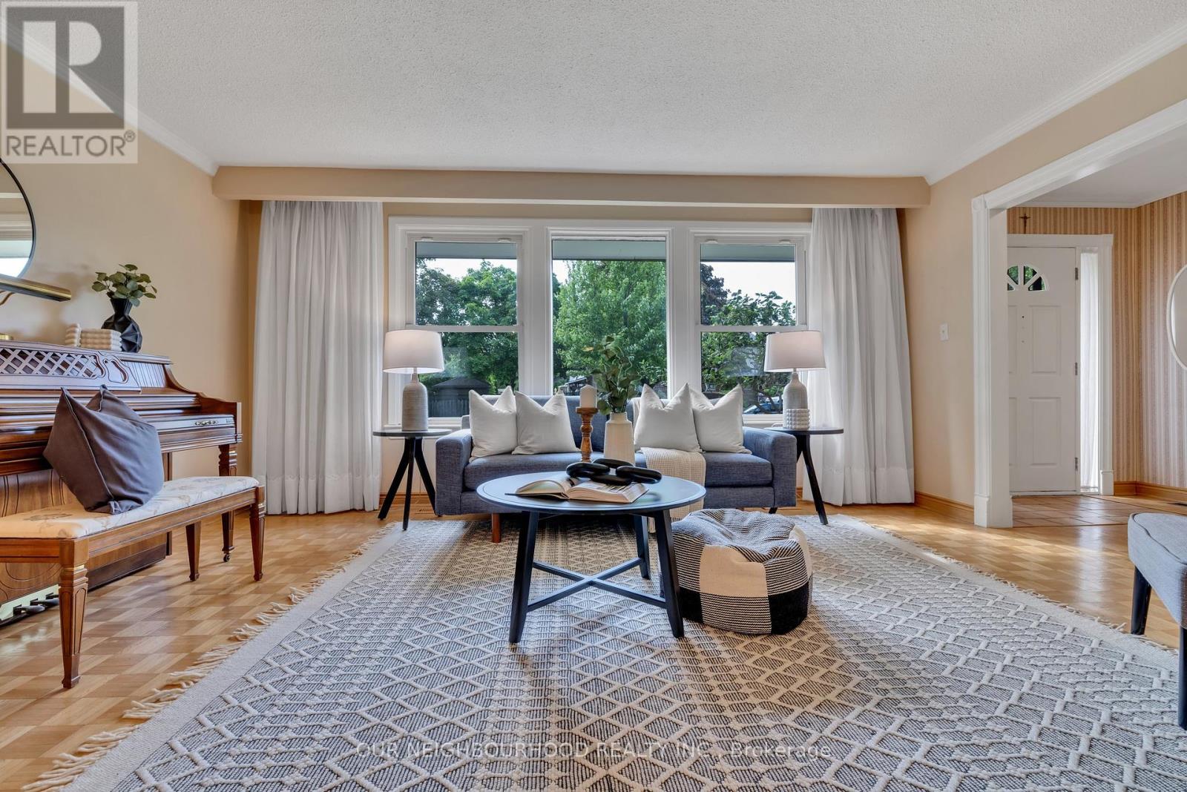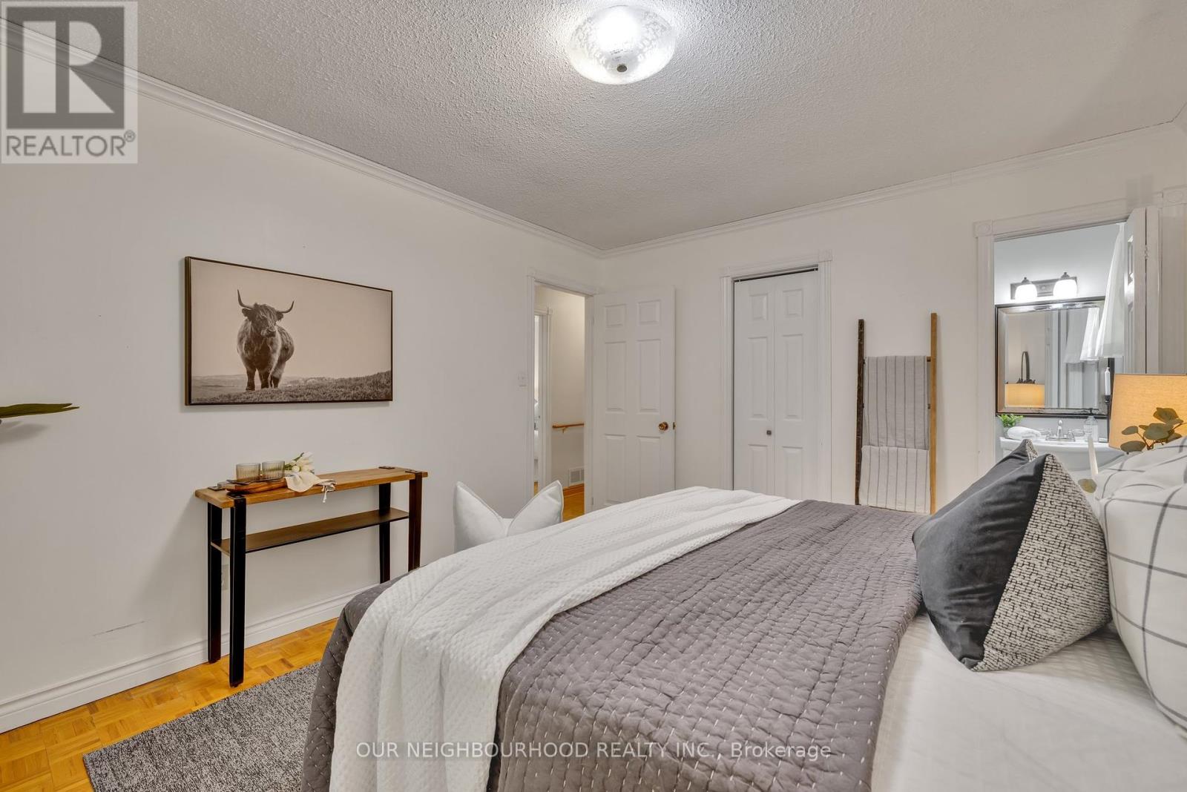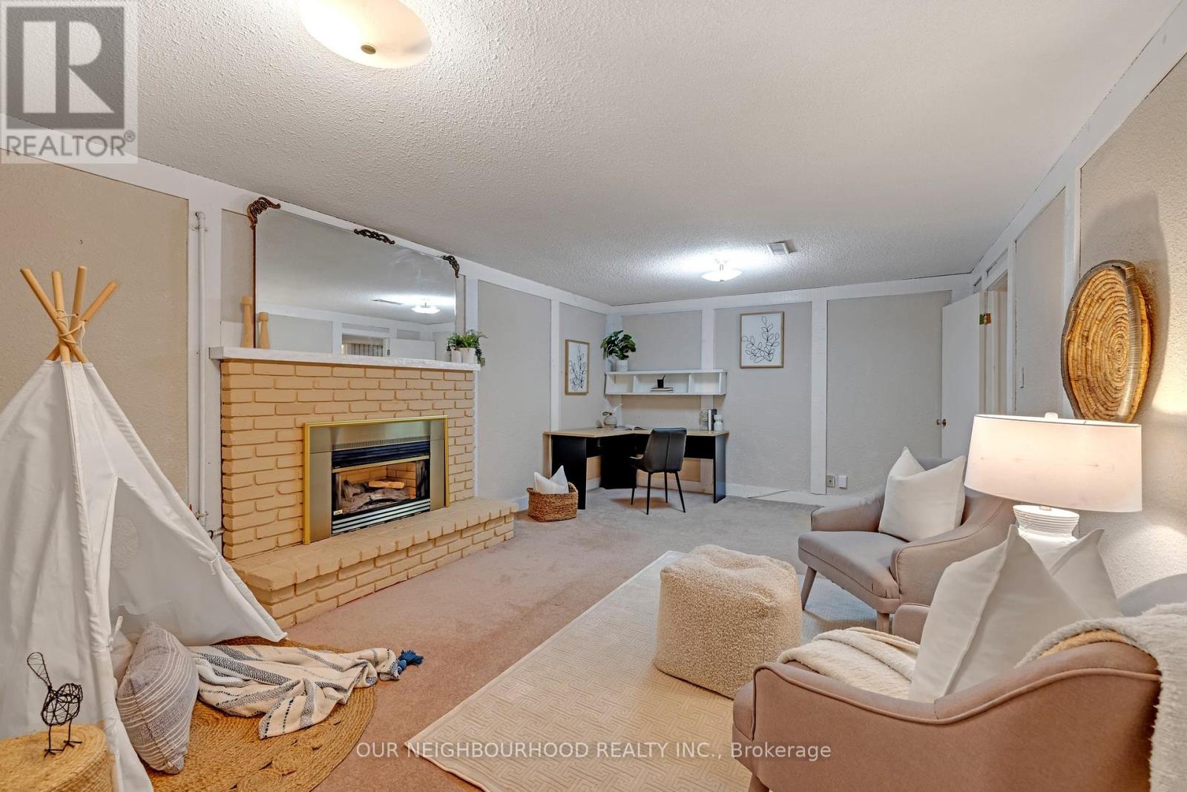4 Bedroom
3 Bathroom
Bungalow
Fireplace
Central Air Conditioning
Forced Air
$899,900
Welcome to 1108 Sycamore Cres in Oshawa! Located on a Private Ravine Lot in one of Oshawa's Most Sought-After Streets. Well Cared for and Ready for Your Creative Touches, This Meticulously Maintained 3 Bedroom Detached Bungalow is Situated in a Quiet Family Friendly Neighbourhood, Featuring an Open Concept Main Floor Layout, Loads of Natural Light, Walk-out Through the Stunning Sun Room to the Private, Serine, Fully Fenced Yard with Patio. The Main Floor Consists of a Large Eat-In Kitchen, Large Living Room/Dining Room Combo. Large Primary Bedroom with 2-Piece Ensuite and Views of the Backyard Along with Two Additional Bedrooms. Basement Consists of a Fully Finished Family Room with Gas Fireplace, 4-Piece Bath, 4th Bedroom, Office/Den, Laundry Room and Workshop. Enjoy the Stunning Ravine View in the Backyard Surrounded by Beautiful Gardens. This Home is Truly One of a Kind, Come See it Today! (id:27910)
Property Details
|
MLS® Number
|
E8365040 |
|
Property Type
|
Single Family |
|
Community Name
|
Centennial |
|
Parking Space Total
|
6 |
Building
|
Bathroom Total
|
3 |
|
Bedrooms Above Ground
|
3 |
|
Bedrooms Below Ground
|
1 |
|
Bedrooms Total
|
4 |
|
Appliances
|
Garage Door Opener Remote(s), Central Vacuum |
|
Architectural Style
|
Bungalow |
|
Basement Development
|
Finished |
|
Basement Type
|
N/a (finished) |
|
Construction Style Attachment
|
Detached |
|
Cooling Type
|
Central Air Conditioning |
|
Exterior Finish
|
Brick |
|
Fireplace Present
|
Yes |
|
Foundation Type
|
Concrete |
|
Heating Fuel
|
Natural Gas |
|
Heating Type
|
Forced Air |
|
Stories Total
|
1 |
|
Type
|
House |
|
Utility Water
|
Municipal Water |
Parking
Land
|
Acreage
|
No |
|
Sewer
|
Sanitary Sewer |
|
Size Irregular
|
60.05 X 113.98 Ft ; 61.78' At The Back; 128.50' Sw Side' |
|
Size Total Text
|
60.05 X 113.98 Ft ; 61.78' At The Back; 128.50' Sw Side' |
Rooms
| Level |
Type |
Length |
Width |
Dimensions |
|
Basement |
Bedroom 4 |
3.38 m |
4.24 m |
3.38 m x 4.24 m |
|
Basement |
Den |
3.42 m |
2.96 m |
3.42 m x 2.96 m |
|
Basement |
Workshop |
3.68 m |
3.54 m |
3.68 m x 3.54 m |
|
Basement |
Family Room |
3.7 m |
6.48 m |
3.7 m x 6.48 m |
|
Main Level |
Living Room |
5.11 m |
3.57 m |
5.11 m x 3.57 m |
|
Main Level |
Dining Room |
3.83 m |
2.27 m |
3.83 m x 2.27 m |
|
Main Level |
Kitchen |
3.24 m |
4.18 m |
3.24 m x 4.18 m |
|
Main Level |
Primary Bedroom |
3.46 m |
4.14 m |
3.46 m x 4.14 m |
|
Main Level |
Bedroom 2 |
3.92 m |
2.85 m |
3.92 m x 2.85 m |
|
Main Level |
Bedroom 3 |
2.86 m |
2.8 m |
2.86 m x 2.8 m |










































