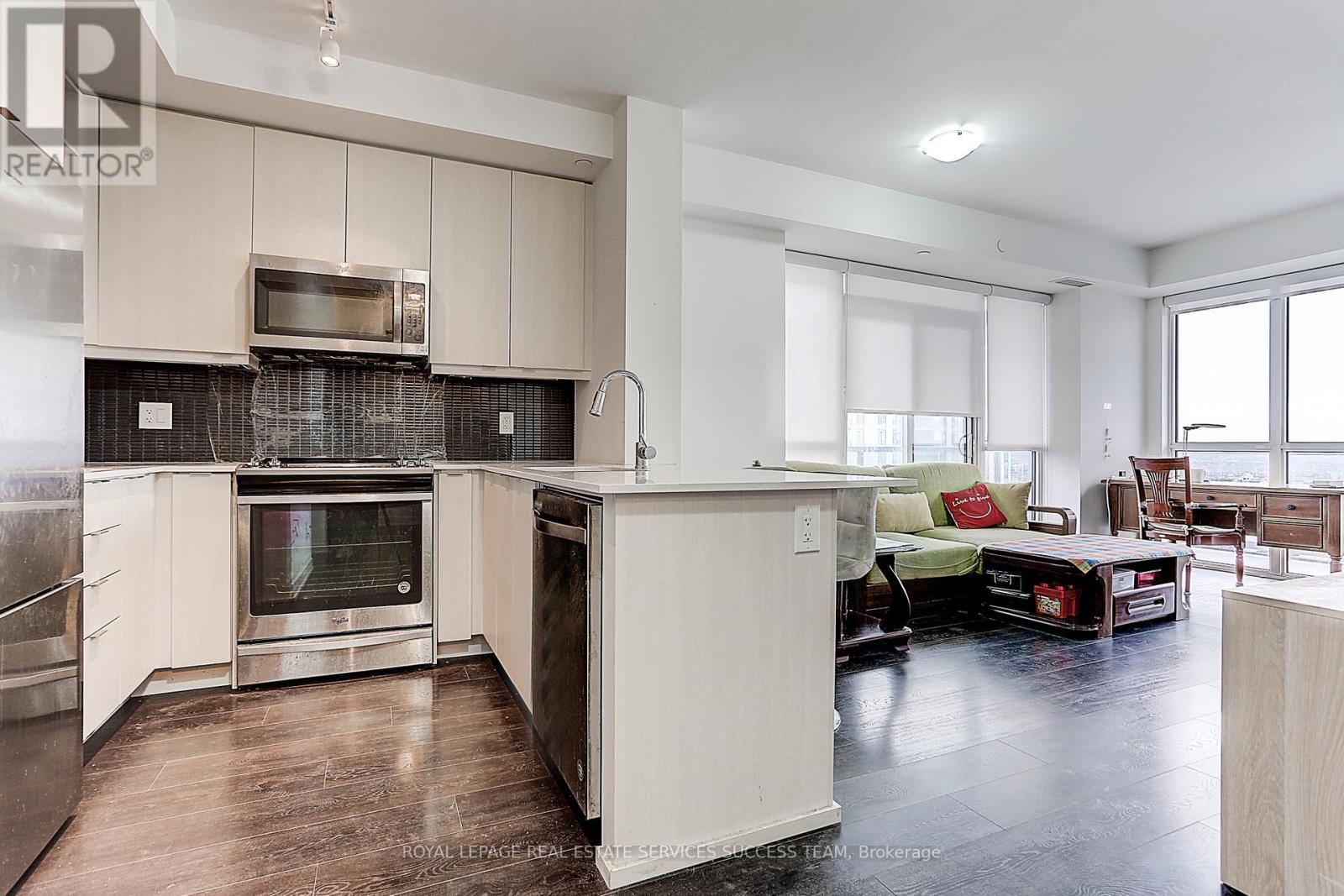3 Bedroom
2 Bathroom
Indoor Pool
Central Air Conditioning
Forced Air
$3,100 Monthly
Largest Corner 2+1 Unit. Bright And Large Windows. Two Washrooms Including Master Ensuite. Extra Den For Your Own Use. All Around Large Balcony. 24 Hr Security Plus Excellent Amenities. Walk To Loblaws, Walmart, Nations Supermarkets, Erin Mills Town Centre, Gonzaga/John Fraser High School. Next To Parks And Public Transit. Comes With One Parking And One Locker. **** EXTRAS **** Existing appliances. Tenant must setup hydro and obtain tenant insurance. (id:27910)
Property Details
|
MLS® Number
|
W8478956 |
|
Property Type
|
Single Family |
|
Community Name
|
Central Erin Mills |
|
Community Features
|
Pets Not Allowed |
|
Features
|
Balcony |
|
Parking Space Total
|
1 |
|
Pool Type
|
Indoor Pool |
Building
|
Bathroom Total
|
2 |
|
Bedrooms Above Ground
|
2 |
|
Bedrooms Below Ground
|
1 |
|
Bedrooms Total
|
3 |
|
Amenities
|
Security/concierge, Exercise Centre, Party Room, Visitor Parking, Storage - Locker |
|
Cooling Type
|
Central Air Conditioning |
|
Exterior Finish
|
Concrete |
|
Heating Fuel
|
Natural Gas |
|
Heating Type
|
Forced Air |
|
Type
|
Apartment |
Parking
Land
Rooms
| Level |
Type |
Length |
Width |
Dimensions |
|
Main Level |
Kitchen |
2.4 m |
1.94 m |
2.4 m x 1.94 m |
|
Main Level |
Dining Room |
5.18 m |
3.04 m |
5.18 m x 3.04 m |
|
Main Level |
Living Room |
5.18 m |
3.04 m |
5.18 m x 3.04 m |
|
Main Level |
Primary Bedroom |
3.05 m |
3.04 m |
3.05 m x 3.04 m |
|
Main Level |
Bedroom 2 |
2.9 m |
2.71 m |
2.9 m x 2.71 m |
|
Main Level |
Den |
2.01 m |
2.01 m |
2.01 m x 2.01 m |
|
Main Level |
Laundry Room |
|
|
Measurements not available |










































