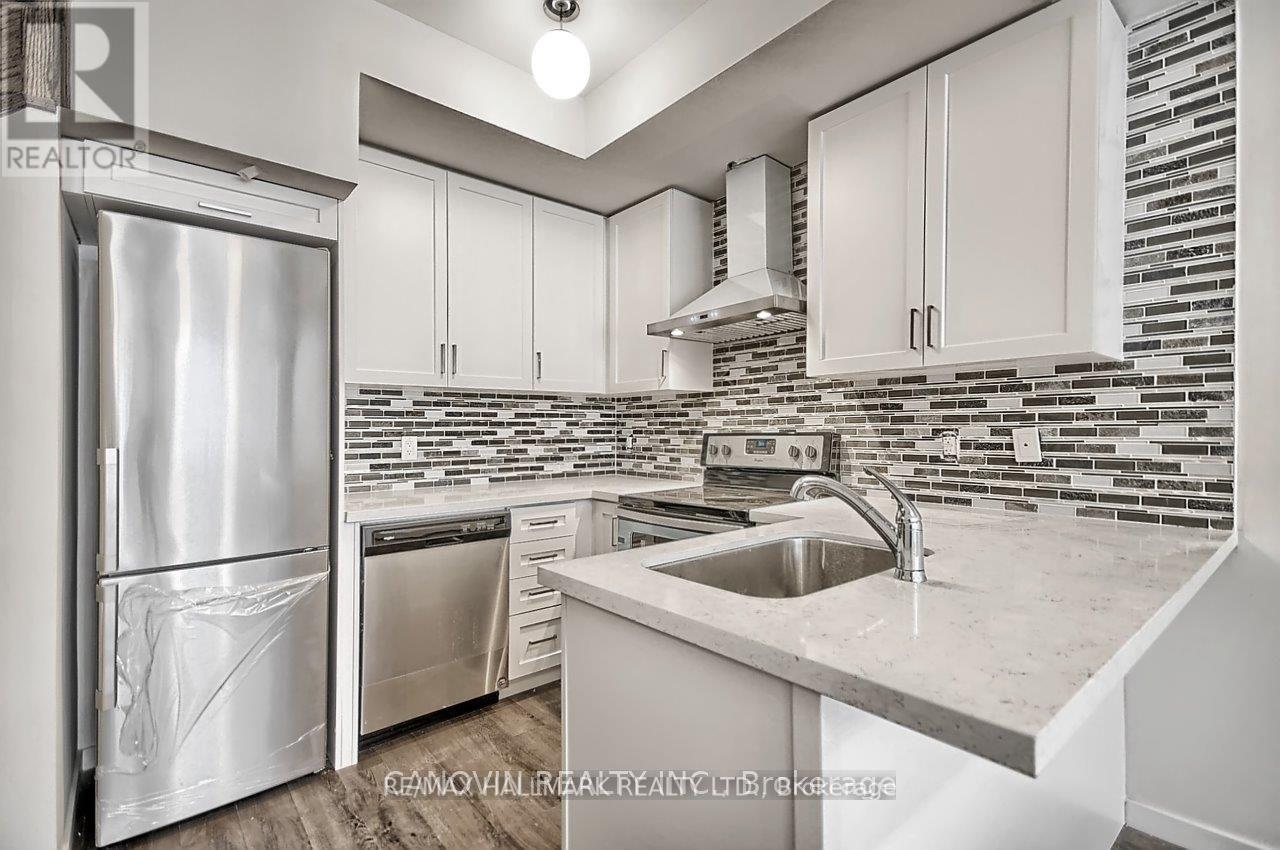2 Bedroom
3 Bathroom
Central Air Conditioning
Forced Air
$2,800 Monthly
Welcome To Your New Modern Two-Bedroom Townhouse In The Heart Of Aurora. Stunning View, Ss Appliances, White Chef's Kitchen, Quartz Countertops, Tiled Backsplash, Laminate Floors, Large Balcony With Gas Bbq Line And Water Tap, Beautiful Lighting Fixtures, Blinds, Upgraded Faucets, Three Upgraded Washrooms With Cabinets, One Underground Parking Plus Outside Visitor Parkings, One Large Locker, Steps To Viva And Yrt Bus Stop, Steps To Yonge/Wellington and all amenities. **** EXTRAS **** All Brand New Stainless Steel Fridge, Stove, Over-The-Range Hood, Dishwasher, Washer And Dryer.Minutes To Go Train, Minutes To Hwy 404, Easy Access To Walmart, Metro, Nofrills, Longo's, Centra, Dollarama, Canadian Tire, The Home Depot. (id:27910)
Property Details
|
MLS® Number
|
N8429218 |
|
Property Type
|
Single Family |
|
Community Name
|
Aurora Heights |
|
Community Features
|
Pets Not Allowed |
|
Features
|
Lighting, Balcony |
|
Parking Space Total
|
1 |
Building
|
Bathroom Total
|
3 |
|
Bedrooms Above Ground
|
2 |
|
Bedrooms Total
|
2 |
|
Amenities
|
Storage - Locker |
|
Cooling Type
|
Central Air Conditioning |
|
Exterior Finish
|
Brick, Stucco |
|
Heating Fuel
|
Natural Gas |
|
Heating Type
|
Forced Air |
|
Stories Total
|
2 |
|
Type
|
Row / Townhouse |
Parking
Land
Rooms
| Level |
Type |
Length |
Width |
Dimensions |
|
Second Level |
Primary Bedroom |
|
|
Measurements not available |
|
Second Level |
Bedroom 2 |
|
|
Measurements not available |
|
Ground Level |
Living Room |
|
|
Measurements not available |
|
Ground Level |
Dining Room |
|
|
Measurements not available |
|
Ground Level |
Kitchen |
|
|
Measurements not available |













